Transitional Bathroom Design Ideas with Multi-coloured Tile
Refine by:
Budget
Sort by:Popular Today
181 - 200 of 9,524 photos
Item 1 of 3
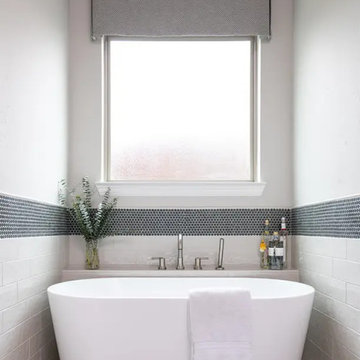
New to Dallas from California, this couple engaged us to fully furnish and partially renovate their new Frisco home. They were uncertain of what to do with their new-Texas sized house, nor did they know which style was most fitting, but we had loads of fun figuring that out with them! They knew they loved white and neutrals, yet needed to balance that affinity with functionality, suitable for their young children. We brought in furnishings with light toned woods, scaled to fill up their large spaces, along with light and bright performance fabrics that would hold up even with small children and a beloved (not so small) dog. Incorporating textures were key in keeping depth within the designs and appears in rugs, floor tiles, bedding, wallpaper, and fabrics throughout. The glass light fixtures, organic inspired artwork, and monochromatic tiles keep things feeling casually elegant and completely livable. All together, the result is just what they wanted…a beautiful, calm-inducing, comfortable place they are excited to call home.

This main bathroom combines modern finishes with traditional accessories, giving the space an eclectic vibe. Frameless glass surrounds the shower, visually expanding the space
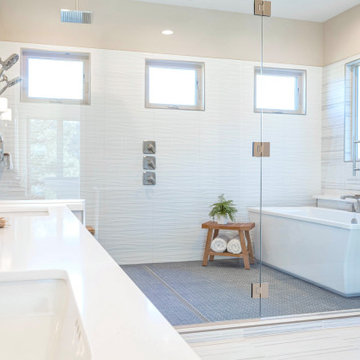
Grand spa-style primary bathroom with wet room, double shower heads, rain can, free-standing tub and double vanities.
Inspiration for a large transitional master wet room bathroom in Phoenix with shaker cabinets, light wood cabinets, a freestanding tub, a one-piece toilet, multi-coloured tile, ceramic tile, beige walls, ceramic floors, an undermount sink, engineered quartz benchtops, multi-coloured floor, a hinged shower door, white benchtops, a shower seat, a double vanity and a built-in vanity.
Inspiration for a large transitional master wet room bathroom in Phoenix with shaker cabinets, light wood cabinets, a freestanding tub, a one-piece toilet, multi-coloured tile, ceramic tile, beige walls, ceramic floors, an undermount sink, engineered quartz benchtops, multi-coloured floor, a hinged shower door, white benchtops, a shower seat, a double vanity and a built-in vanity.
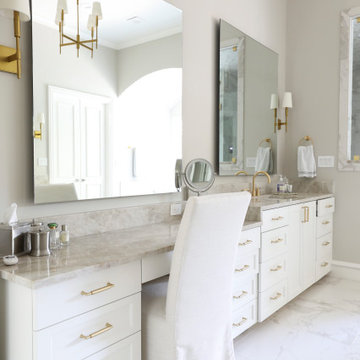
This is an example of a mid-sized transitional master bathroom in Dallas with shaker cabinets, white cabinets, an undermount tub, a corner shower, a two-piece toilet, multi-coloured tile, porcelain tile, grey walls, porcelain floors, an undermount sink, marble benchtops, multi-coloured floor, a hinged shower door, brown benchtops, a double vanity and a built-in vanity.
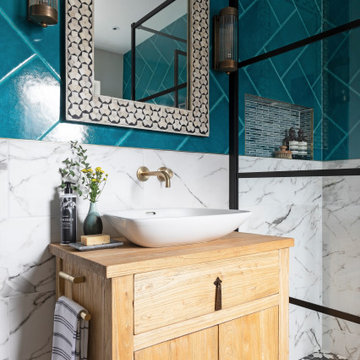
The previous owners had already converted the second bedroom into a large bathroom, but the use of space was terrible, and the colour scheme was drab and uninspiring. The clients wanted a space that reflected their love of colour and travel, taking influences from around the globe. They also required better storage as the washing machine needed to be accommodated within the space. And they were keen to have both a modern freestanding bath and a large walk-in shower, and they wanted the room to feel cosy rather than just full of hard surfaces. This is the main bathroom in the house, and they wanted it to make a statement, but with a fairly tight budget!
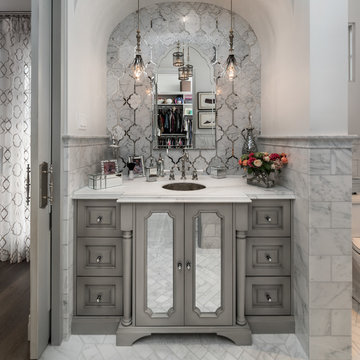
World Renowned Luxury Home Builder Fratantoni Luxury Estates built these beautiful Bathrooms! They build homes for families all over the country in any size and style. They also have in-house Architecture Firm Fratantoni Design and world-class interior designer Firm Fratantoni Interior Designers! Hire one or all three companies to design, build and or remodel your home!
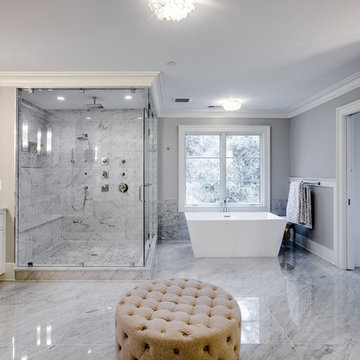
MPI 360
Photo of a large transitional master wet room bathroom in DC Metro with recessed-panel cabinets, white cabinets, a freestanding tub, a two-piece toilet, multi-coloured tile, marble, grey walls, marble floors, an integrated sink, marble benchtops, multi-coloured benchtops, white floor and a hinged shower door.
Photo of a large transitional master wet room bathroom in DC Metro with recessed-panel cabinets, white cabinets, a freestanding tub, a two-piece toilet, multi-coloured tile, marble, grey walls, marble floors, an integrated sink, marble benchtops, multi-coloured benchtops, white floor and a hinged shower door.
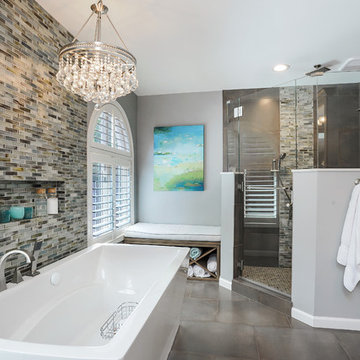
A custom bench provides seating as well as towel storage.
Amaryllis Images
Mid-sized transitional master bathroom in Seattle with an undermount sink, shaker cabinets, medium wood cabinets, marble benchtops, a freestanding tub, a corner shower, multi-coloured tile, mosaic tile, grey walls and ceramic floors.
Mid-sized transitional master bathroom in Seattle with an undermount sink, shaker cabinets, medium wood cabinets, marble benchtops, a freestanding tub, a corner shower, multi-coloured tile, mosaic tile, grey walls and ceramic floors.
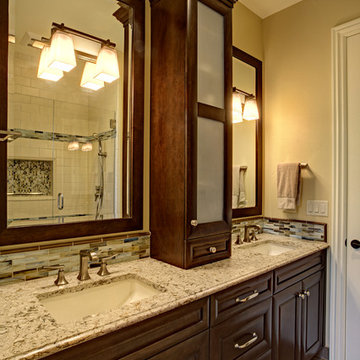
Interior Design by Juliana Linssen
Photographed by Mitchell Shenker
Design ideas for a mid-sized transitional kids bathroom in San Francisco with an undermount sink, recessed-panel cabinets, dark wood cabinets, engineered quartz benchtops, a drop-in tub, an alcove shower, a one-piece toilet, multi-coloured tile and beige walls.
Design ideas for a mid-sized transitional kids bathroom in San Francisco with an undermount sink, recessed-panel cabinets, dark wood cabinets, engineered quartz benchtops, a drop-in tub, an alcove shower, a one-piece toilet, multi-coloured tile and beige walls.
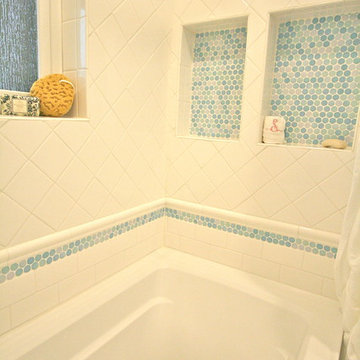
Built in shampoo niches with penny tile add a pop of color for the shower.
Inspiration for a transitional kids bathroom in Houston with white cabinets, multi-coloured tile, mosaic tile and green walls.
Inspiration for a transitional kids bathroom in Houston with white cabinets, multi-coloured tile, mosaic tile and green walls.

Inspiration for a large transitional master bathroom in Portland with shaker cabinets, brown cabinets, a drop-in tub, an alcove shower, a two-piece toilet, multi-coloured tile, blue walls, wood-look tile, an undermount sink, engineered quartz benchtops, grey floor, a sliding shower screen, white benchtops, a double vanity and a built-in vanity.

Peaceful master bathroom in whites and grays featuring marble accent tile on the floor, flushmount medicine cabinets, and polished nickel hardware and plumbing.
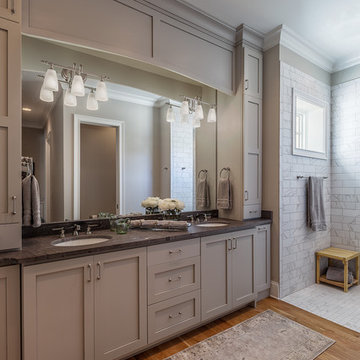
Inspiro 8
Inspiration for a mid-sized transitional master bathroom in Other with open cabinets, dark wood cabinets, a corner shower, a one-piece toilet, multi-coloured tile, cement tile, grey walls, light hardwood floors, an undermount sink and wood benchtops.
Inspiration for a mid-sized transitional master bathroom in Other with open cabinets, dark wood cabinets, a corner shower, a one-piece toilet, multi-coloured tile, cement tile, grey walls, light hardwood floors, an undermount sink and wood benchtops.

Large transitional master wet room bathroom in Kansas City with shaker cabinets, white cabinets, a drop-in tub, a one-piece toilet, multi-coloured tile, marble, white walls, marble floors, an integrated sink, quartzite benchtops, white floor, a hinged shower door, multi-coloured benchtops, a shower seat, a double vanity and a built-in vanity.
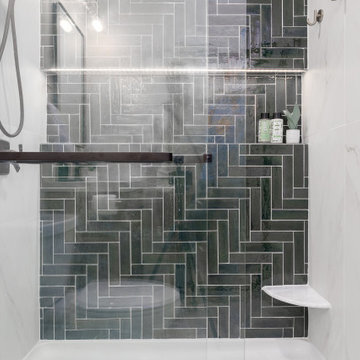
This master ensuite needed a little face-lifting. We helped take the original bathroom design and turn it into a warm but transitional design with pops of green and white.
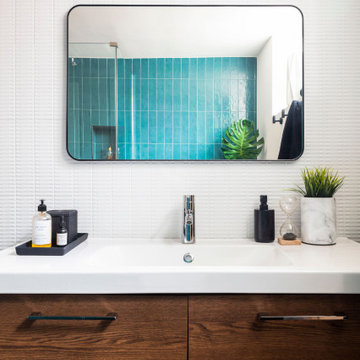
This project was not only full of many bathrooms but also many different aesthetics. The goals were fourfold, create a new master suite, update the basement bath, add a new powder bath and my favorite, make them all completely different aesthetics.
Primary Bath-This was originally a small 60SF full bath sandwiched in between closets and walls of built-in cabinetry that blossomed into a 130SF, five-piece primary suite. This room was to be focused on a transitional aesthetic that would be adorned with Calcutta gold marble, gold fixtures and matte black geometric tile arrangements.
Powder Bath-A new addition to the home leans more on the traditional side of the transitional movement using moody blues and greens accented with brass. A fun play was the asymmetry of the 3-light sconce brings the aesthetic more to the modern side of transitional. My favorite element in the space, however, is the green, pink black and white deco tile on the floor whose colors are reflected in the details of the Australian wallpaper.
Hall Bath-Looking to touch on the home's 70's roots, we went for a mid-mod fresh update. Black Calcutta floors, linear-stacked porcelain tile, mixed woods and strong black and white accents. The green tile may be the star but the matte white ribbed tiles in the shower and behind the vanity are the true unsung heroes.
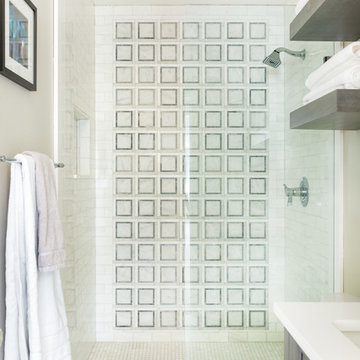
This home was a complete gut, so it got a major face-lift in each room. In the powder and hall baths, we decided to try to make a huge impact in these smaller spaces, and so guests get a sense of "wow" when they need to wash up!
Powder Bath:
The freestanding sink basin is from Stone Forest, Harbor Basin with Carrara Marble and the console base is Palmer Industries Jamestown in satin brass with a glass shelf. The faucet is from Newport Brass and is their wall mount Jacobean in satin brass. With the small space, we installed the Toto Eco Supreme One-Piece round bowl, which was a huge floor space saver. Accessories are from the Newport Brass Aylesbury collection.
Hall Bath:
The vanity and floating shelves are from WW Woods Shiloh Cabinetry, Poplar wood with their Cadet stain which is a gorgeous blue-hued gray. Plumbing products - the faucet and shower fixtures - are from the Brizo Rook collection in chrome, with accessories to match. The commode is a Toto Drake II 2-piece. Toto was also used for the sink, which sits in a Caesarstone Pure White quartz countertop.
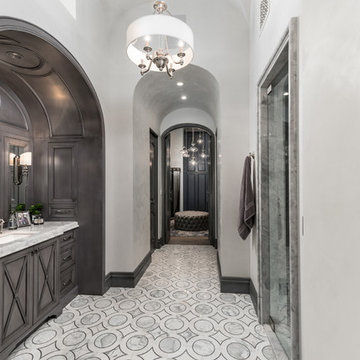
World Renowned Architecture Firm Fratantoni Design created this beautiful home! They design home plans for families all over the world in any size and style. They also have in-house Interior Designer Firm Fratantoni Interior Designers and world class Luxury Home Building Firm Fratantoni Luxury Estates! Hire one or all three companies to design and build and or remodel your home!
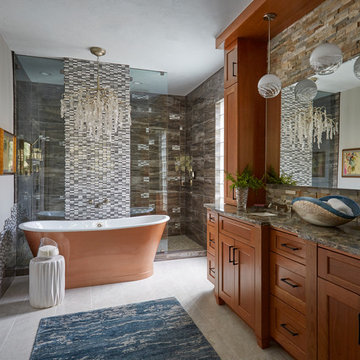
Design by Brenda Denny
This is an example of a transitional master bathroom in Houston with shaker cabinets, medium wood cabinets, a freestanding tub, an alcove shower, multi-coloured tile, grey walls, an undermount sink, grey floor, a hinged shower door and multi-coloured benchtops.
This is an example of a transitional master bathroom in Houston with shaker cabinets, medium wood cabinets, a freestanding tub, an alcove shower, multi-coloured tile, grey walls, an undermount sink, grey floor, a hinged shower door and multi-coloured benchtops.
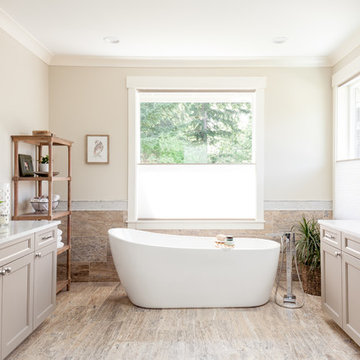
Christian J Anderson Photography
Photo of a large transitional master bathroom in Seattle with shaker cabinets, grey cabinets, a freestanding tub, an alcove shower, a two-piece toilet, multi-coloured tile, brown tile, travertine, grey walls, travertine floors, an undermount sink, marble benchtops, a hinged shower door and brown floor.
Photo of a large transitional master bathroom in Seattle with shaker cabinets, grey cabinets, a freestanding tub, an alcove shower, a two-piece toilet, multi-coloured tile, brown tile, travertine, grey walls, travertine floors, an undermount sink, marble benchtops, a hinged shower door and brown floor.
Transitional Bathroom Design Ideas with Multi-coloured Tile
10