Transitional Bathroom Design Ideas with Multi-coloured Tile
Refine by:
Budget
Sort by:Popular Today
121 - 140 of 9,511 photos
Item 1 of 3
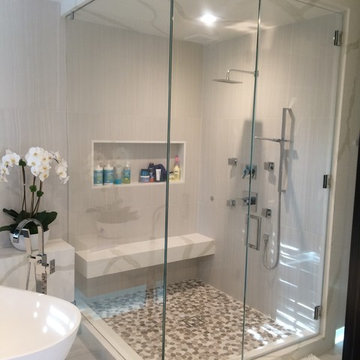
Large transitional master bathroom in Los Angeles with a corner shower, multi-coloured tile, pebble tile, grey walls, vinyl floors, a vessel sink and a freestanding tub.
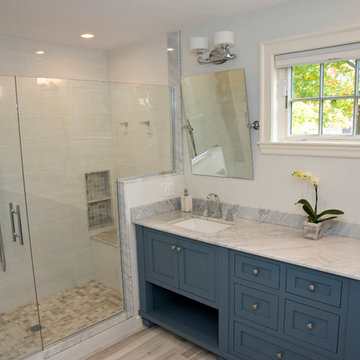
Master bathroom with custom made shaker vanity undermount and double sinks. Frameless tempered glass shower door and panel.
Photography by Todd Gieg
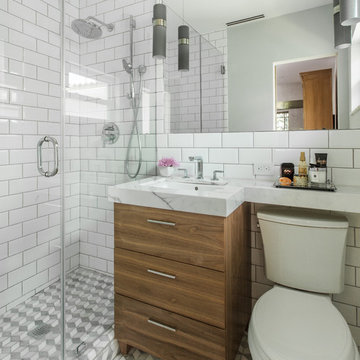
Francisco Aguila Photography
This was a compact Master bath which we completely transformed into a modern light and usable space. We added a large shower and a vanity with lots of storage and counter space for the client. By using a large full wall mirror, it makes the space seem larger and opens it up. We also added some nice accent pendants to add a touch of warmth. Vanity is solid walnut with a marble top, floor is also a marble and walls are large format subway tiles.
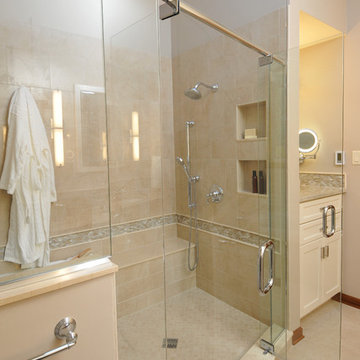
Kitchen Design by Deb Bayless, CKD, CBD, Design For Keeps, Napa, CA; photos by Carlos Vergara Photography
Design ideas for a mid-sized transitional master bathroom in San Francisco with an undermount sink, recessed-panel cabinets, white cabinets, granite benchtops, an alcove tub, a shower/bathtub combo, a two-piece toilet, multi-coloured tile, porcelain tile, beige walls and porcelain floors.
Design ideas for a mid-sized transitional master bathroom in San Francisco with an undermount sink, recessed-panel cabinets, white cabinets, granite benchtops, an alcove tub, a shower/bathtub combo, a two-piece toilet, multi-coloured tile, porcelain tile, beige walls and porcelain floors.
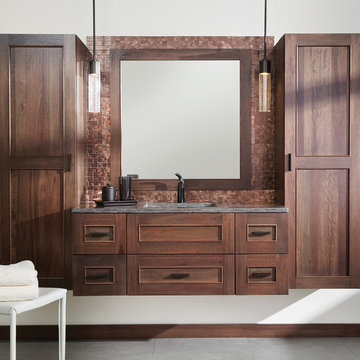
Bathe your bathroom in beautiful details and luxurious design with floating vanities from Dura Supreme Cabinetry. With Dura Supreme’s floating vanity system, vanities and even linen cabinets are suspended on the wall leaving a sleek, clean look that is ideal for transitional and contemporary design themes. Floating vanities are a favorite look for small bathrooms to impart an open, airy and expansive feel. For this bath, rich bronze and copper finishes are combined for a stunning effect.
A centered sink includes convenient drawers on both sides of the sink for powder room storage, while two wall-hung linen cabinets frame the vanity to create a sleek, symmetric design. A variety of vanity console configurations are available with floating linen cabinets to maintain the style throughout the design. Floating Vanities by Dura Supreme are available in 12 different configurations (for single sink vanities, double sink vanities, or offset sinks) or individual cabinets that can be combined to create your own unique look. Any combination of Dura Supreme’s many door styles, wood species, and finishes can be selected to create a one-of-a-kind bath furniture collection.
The bathroom has evolved from its purist utilitarian roots to a more intimate and reflective sanctuary in which to relax and reconnect. A refreshing spa-like environment offers a brisk welcome at the dawning of a new day or a soothing interlude as your day concludes.
Our busy and hectic lifestyles leave us yearning for a private place where we can truly relax and indulge. With amenities that pamper the senses and design elements inspired by luxury spas, bathroom environments are being transformed from the mundane and utilitarian to the extravagant and luxurious.
Bath cabinetry from Dura Supreme offers myriad design directions to create the personal harmony and beauty that are a hallmark of the bath sanctuary. Immerse yourself in our expansive palette of finishes and wood species to discover the look that calms your senses and soothes your soul. Your Dura Supreme designer will guide you through the selections and transform your bath into a beautiful retreat.
Request a FREE Dura Supreme Brochure Packet:
http://www.durasupreme.com/request-brochure
Find a Dura Supreme Showroom near you today:
http://www.durasupreme.com/dealer-locator
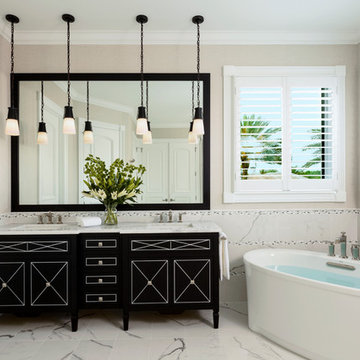
Designer: Lana Knapp, ASID/NCIDQ - Collins & DuPont
Photographer: Lori Hamilton - Hamilton Photography
Inspiration for a mid-sized transitional bathroom in Other with flat-panel cabinets, black cabinets, a freestanding tub, a corner shower, multi-coloured tile, marble floors, an undermount sink, marble benchtops, multi-coloured floor and an open shower.
Inspiration for a mid-sized transitional bathroom in Other with flat-panel cabinets, black cabinets, a freestanding tub, a corner shower, multi-coloured tile, marble floors, an undermount sink, marble benchtops, multi-coloured floor and an open shower.

Expansive transitional master bathroom in Omaha with recessed-panel cabinets, black cabinets, a freestanding tub, a curbless shower, a two-piece toilet, multi-coloured tile, ceramic tile, white walls, porcelain floors, an undermount sink, engineered quartz benchtops, grey floor, a hinged shower door, black benchtops, an enclosed toilet, a double vanity and a built-in vanity.
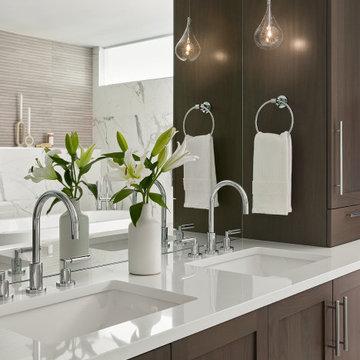
A spacious double vanity with towers anchoring both sides gives the bathroom ample storage space. Minimal white countertops and polished chrome plumbing fixtures by Dornbracht give the vanity a sleek and modern touch. We opted for a custom mirror to fit perfectly between the vanity towers for a seamless look. Sculptural pendant fixtures add the perfect touch of ambiance without taking attention away from the rich wood tones and sleek details of the vanity.

This home built in 2000 was dark and the kitchen was partially closed off. They wanted to open it up to the outside and update the kitchen and entertaining spaces. We removed a wall between the living room and kitchen and added sliders to the backyard. The beautiful Openseas painted cabinets definitely add a stylish element to this previously dark brown kitchen. Removing the big, bulky, dark built-ins in the living room also brightens up the overall space.
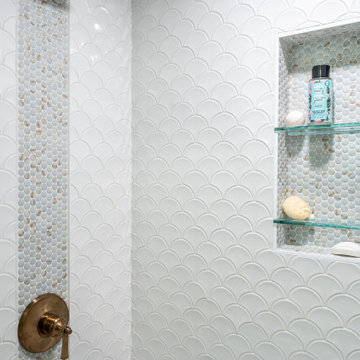
Tile details!
Mid-sized transitional kids bathroom in St Louis with flat-panel cabinets, grey cabinets, an alcove tub, an alcove shower, a two-piece toilet, multi-coloured tile, ceramic tile, blue walls, porcelain floors, an undermount sink, engineered quartz benchtops, white floor, a shower curtain, grey benchtops, a niche, a double vanity and a built-in vanity.
Mid-sized transitional kids bathroom in St Louis with flat-panel cabinets, grey cabinets, an alcove tub, an alcove shower, a two-piece toilet, multi-coloured tile, ceramic tile, blue walls, porcelain floors, an undermount sink, engineered quartz benchtops, white floor, a shower curtain, grey benchtops, a niche, a double vanity and a built-in vanity.
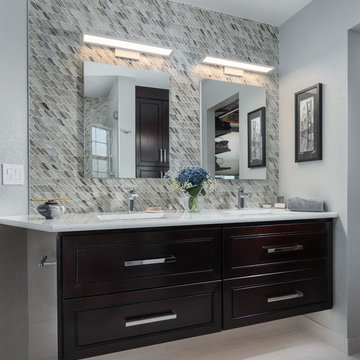
TG Images
Photo of a small transitional master bathroom in Other with flat-panel cabinets, dark wood cabinets, a double shower, a two-piece toilet, multi-coloured tile, glass tile, grey walls, cement tiles, an undermount sink, engineered quartz benchtops, grey floor, a hinged shower door, white benchtops, a niche, a double vanity and a floating vanity.
Photo of a small transitional master bathroom in Other with flat-panel cabinets, dark wood cabinets, a double shower, a two-piece toilet, multi-coloured tile, glass tile, grey walls, cement tiles, an undermount sink, engineered quartz benchtops, grey floor, a hinged shower door, white benchtops, a niche, a double vanity and a floating vanity.
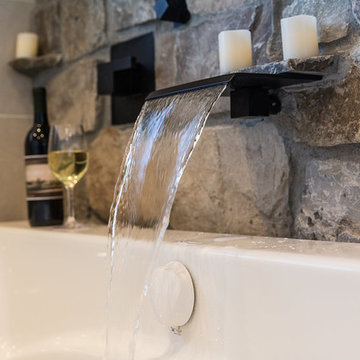
Photo of an expansive transitional master wet room bathroom in Other with shaker cabinets, grey cabinets, a freestanding tub, a two-piece toilet, multi-coloured tile, glass tile, multi-coloured walls, ceramic floors, a drop-in sink, engineered quartz benchtops, multi-coloured floor, a hinged shower door and white benchtops.
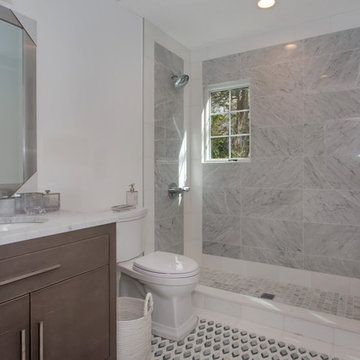
3/4 bathroom with white & gray geometric patterned tile floor in this updated 1940's Custom Cape Ranch. The classically detailed arched doorways and original wainscot paneling in the living room, dining room, stair hall and bedrooms were kept and refinished, as were the many original red brick fireplaces found in most rooms. These and other Traditional features were kept to balance the contemporary renovations resulting in a Transitional style throughout the home. Large windows and French doors were added to allow ample natural light to enter the home. The mainly white interior enhances this light and brightens a previously dark home.
Architect: T.J. Costello - Hierarchy Architecture + Design, PLLC
Interior Designer: Helena Clunies-Ross
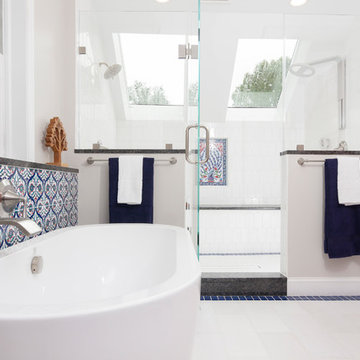
Photo of a large transitional master bathroom in DC Metro with shaker cabinets, medium wood cabinets, a freestanding tub, a double shower, a one-piece toilet, multi-coloured tile, porcelain tile, grey walls, marble floors, an undermount sink, granite benchtops, white floor and a hinged shower door.
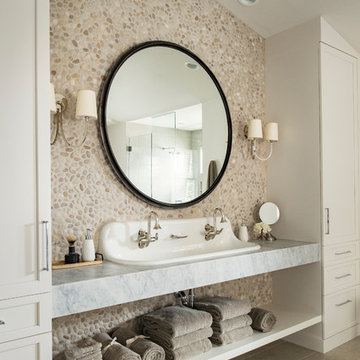
Stephen Allen Photography
Photo of a transitional bathroom in Orlando with shaker cabinets, beige cabinets, multi-coloured tile, pebble tile, a trough sink, marble benchtops and grey floor.
Photo of a transitional bathroom in Orlando with shaker cabinets, beige cabinets, multi-coloured tile, pebble tile, a trough sink, marble benchtops and grey floor.
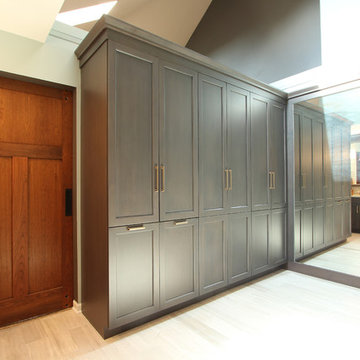
A wall of tall cabinets was incorporated into the master bathroom space so the closet and bathroom could be one open area. On this wall, long hanging was incorporated above tilt down hampers and short hang was incorporated in to the other tall cabinets. On the perpendicular wall a full length mirror was incorporated with matching frame stock. Gray stained cabinets have brass hardware pulls. Limestone tile floors.
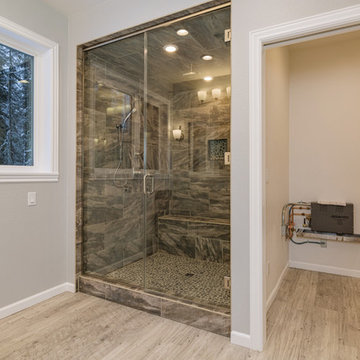
This is an example of a transitional bathroom in Other with an alcove shower, beige tile, brown tile, multi-coloured tile, stone tile, grey walls and light hardwood floors.
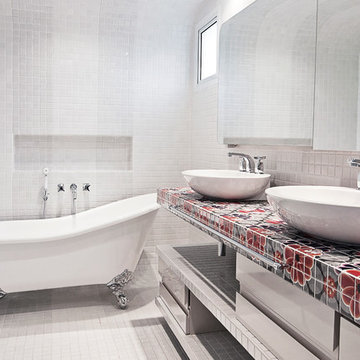
Designed by We Bossa
Inspiration for a transitional bathroom in Miami with flat-panel cabinets, white cabinets, a claw-foot tub, multi-coloured tile, a vessel sink and tile benchtops.
Inspiration for a transitional bathroom in Miami with flat-panel cabinets, white cabinets, a claw-foot tub, multi-coloured tile, a vessel sink and tile benchtops.
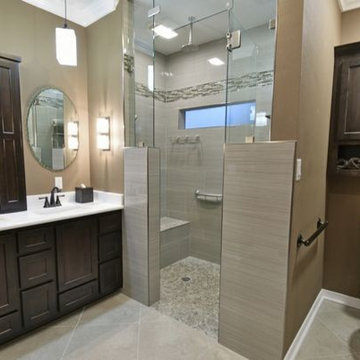
Inspiration for a large transitional master bathroom in Miami with shaker cabinets, dark wood cabinets, a curbless shower, a one-piece toilet, multi-coloured tile, stone tile, beige walls, ceramic floors, an undermount sink, solid surface benchtops, beige floor and a hinged shower door.
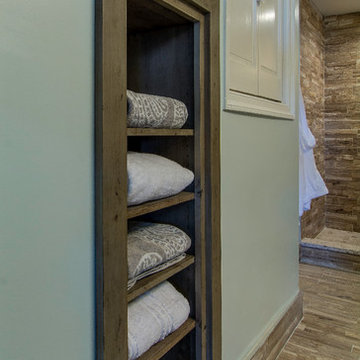
This is an example of a large transitional kids bathroom in Tampa with shaker cabinets, grey cabinets, an open shower, a two-piece toilet, multi-coloured tile, porcelain tile, green walls, porcelain floors, an undermount sink and engineered quartz benchtops.
Transitional Bathroom Design Ideas with Multi-coloured Tile
7