Transitional Bathroom Design Ideas with Multi-coloured Tile
Sort by:Popular Today
161 - 180 of 9,519 photos
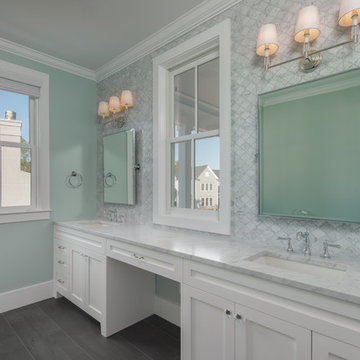
Design ideas for a mid-sized transitional master bathroom in Charleston with shaker cabinets, white cabinets, multi-coloured tile, marble, green walls, an undermount sink, quartzite benchtops and white benchtops.
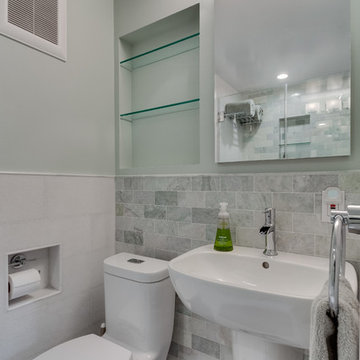
One of three bathrooms completed in this home. This bathroom serves as the guest bath, located on the first floor between the office/guest space and kitchen. Marble tiles and subtle green hues make a great impression and tie with the cool calming colors used on the first floor. Wall niches, hotel rack, and medicine cabinet help to maximize storage for guests without overcrowding the room. Wainscoting and decorative trim were paired with modern fixtures to marry traditional charm with contemporary feel.
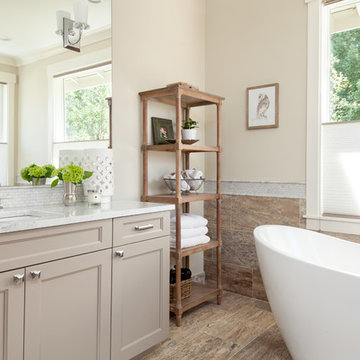
Christian J Anderson Photography
Large transitional master bathroom in Seattle with shaker cabinets, grey cabinets, a freestanding tub, an alcove shower, a two-piece toilet, multi-coloured tile, brown tile, travertine, grey walls, travertine floors, an undermount sink, marble benchtops, a hinged shower door and brown floor.
Large transitional master bathroom in Seattle with shaker cabinets, grey cabinets, a freestanding tub, an alcove shower, a two-piece toilet, multi-coloured tile, brown tile, travertine, grey walls, travertine floors, an undermount sink, marble benchtops, a hinged shower door and brown floor.
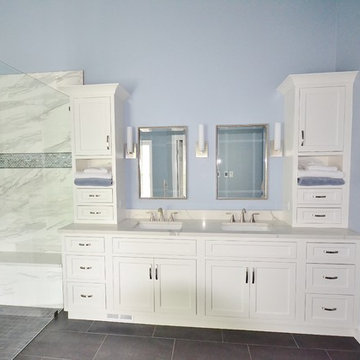
We remodeled this outdated bathroom transforming it into a new bathroom paradise. The new barrier free walk-in shower is a great new focal point. The tile design and installation are awesome. The porcelain tiles do a great job mimicking true marble without the downsides of natural stone. The simple lines to the new Fieldstone cabinetry in Inset construction with the Charlaine door style In Dove painted finish pop against the new blue painted walls. Nu heat under tile heated floors and new heated towel bars make sure your nice and warm when getting in and out of the shower. The shower bench seat and new vanity countertop are MSI Quartz in Calacatta Classique match the shower tiles seamlessly. The single glass panel in the shower prevents water from going outside the shower without detracting from the large open feel of the bathroom.
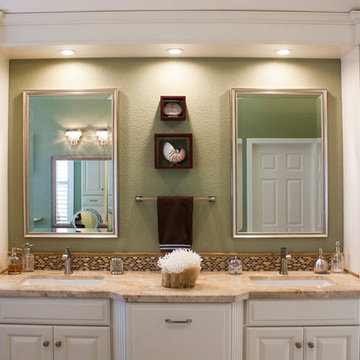
Photo by Nicole Fraser-Herron
Design ideas for a large transitional master bathroom in Other with raised-panel cabinets, white cabinets, a drop-in tub, an alcove shower, a one-piece toilet, multi-coloured tile, mosaic tile, green walls, travertine floors, an undermount sink and marble benchtops.
Design ideas for a large transitional master bathroom in Other with raised-panel cabinets, white cabinets, a drop-in tub, an alcove shower, a one-piece toilet, multi-coloured tile, mosaic tile, green walls, travertine floors, an undermount sink and marble benchtops.
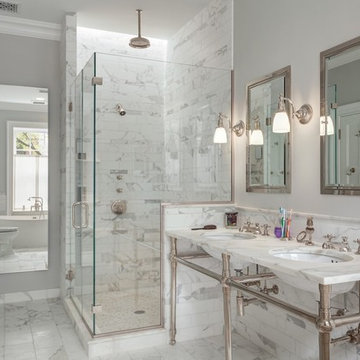
Transitional bathroom in New York with a corner shower, gray tile, multi-coloured tile, white tile, grey walls, a console sink and a hinged shower door.
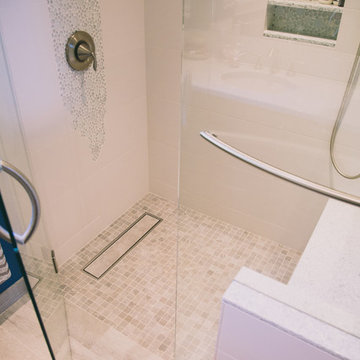
A universally designed curbless shower and built-in bench allows for grandma and all physical ability levels to safely use the shower. The white tile bounces light around the room and makes for a sparkling clean and bright showering experience.
Photography by: Schweitzer Creative
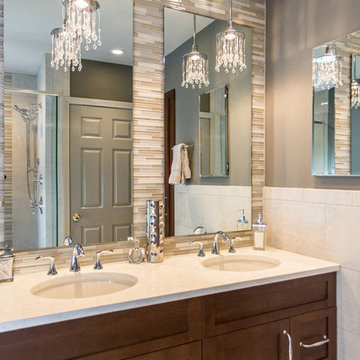
Seacoast Photography
This is an example of a mid-sized transitional master bathroom in Boston with an undermount sink, recessed-panel cabinets, dark wood cabinets, engineered quartz benchtops, multi-coloured tile, glass tile and grey walls.
This is an example of a mid-sized transitional master bathroom in Boston with an undermount sink, recessed-panel cabinets, dark wood cabinets, engineered quartz benchtops, multi-coloured tile, glass tile and grey walls.
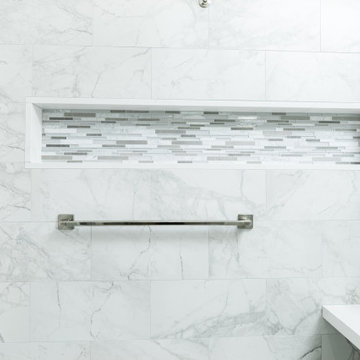
This master bathroom remodel was part of a larger, second floor renovation. The updates installed brought the home into the 21st century and helped the space feel more light and open in the process.
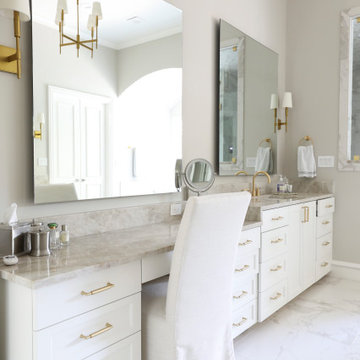
This is an example of a mid-sized transitional master bathroom in Dallas with shaker cabinets, white cabinets, an undermount tub, a corner shower, a two-piece toilet, multi-coloured tile, porcelain tile, grey walls, porcelain floors, an undermount sink, marble benchtops, multi-coloured floor, a hinged shower door, brown benchtops, a double vanity and a built-in vanity.
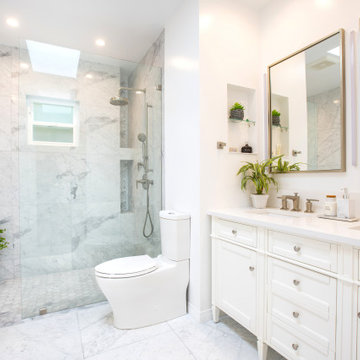
Photo of a large transitional master bathroom in Los Angeles with shaker cabinets, white cabinets, an open shower, a two-piece toilet, multi-coloured tile, marble, white walls, marble floors, an undermount sink, engineered quartz benchtops, multi-coloured floor, a hinged shower door, white benchtops, a niche, a double vanity and a freestanding vanity.
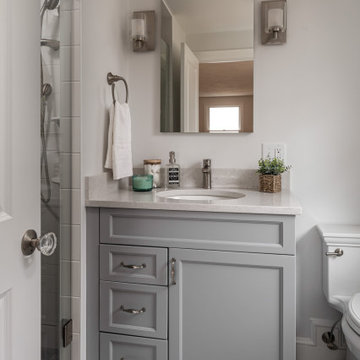
We updated this Master Bath and opened up the shower to provide a lighter more spa-like bath. Cabinetry by Executive Cabinetry - Urban door style.
Design ideas for a small transitional master bathroom in Boston with flat-panel cabinets, grey cabinets, an alcove shower, a two-piece toilet, multi-coloured tile, glass tile, grey walls, an undermount sink, engineered quartz benchtops, grey floor, a hinged shower door, white benchtops, a niche, a single vanity and a built-in vanity.
Design ideas for a small transitional master bathroom in Boston with flat-panel cabinets, grey cabinets, an alcove shower, a two-piece toilet, multi-coloured tile, glass tile, grey walls, an undermount sink, engineered quartz benchtops, grey floor, a hinged shower door, white benchtops, a niche, a single vanity and a built-in vanity.
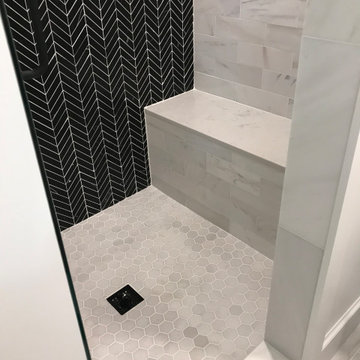
Small transitional master bathroom in Dallas with flat-panel cabinets, dark wood cabinets, a freestanding tub, an alcove shower, a two-piece toilet, multi-coloured tile, marble, white walls, marble floors, a console sink, engineered quartz benchtops, white floor, a hinged shower door and white benchtops.
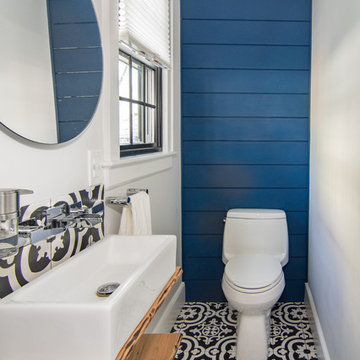
This half-bath features a free standing sink, mosaic floor tile and backsplash. AMA Construction, Laura Molina kitchen design, In House Photography.
Inspiration for a mid-sized transitional 3/4 bathroom in Newark with a one-piece toilet, white walls, mosaic tile floors, a drop-in sink, multi-coloured floor and multi-coloured tile.
Inspiration for a mid-sized transitional 3/4 bathroom in Newark with a one-piece toilet, white walls, mosaic tile floors, a drop-in sink, multi-coloured floor and multi-coloured tile.
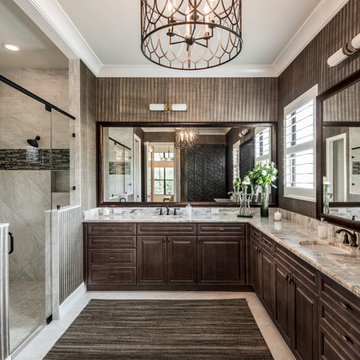
Colleen Wilson: Project Leader, Interior Designer,
ASID, NCIDQ
Photography by Amber Frederiksen
This is an example of a mid-sized transitional master bathroom in Miami with raised-panel cabinets, dark wood cabinets, an alcove shower, gray tile, multi-coloured tile, matchstick tile, an undermount sink, a hinged shower door, a one-piece toilet, brown walls, marble benchtops and beige floor.
This is an example of a mid-sized transitional master bathroom in Miami with raised-panel cabinets, dark wood cabinets, an alcove shower, gray tile, multi-coloured tile, matchstick tile, an undermount sink, a hinged shower door, a one-piece toilet, brown walls, marble benchtops and beige floor.
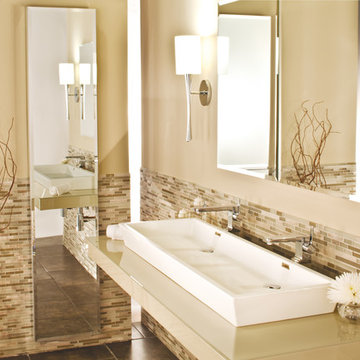
This sleek, full-length cabinet provides a polished accent to any bath space or dressing room. The 72” height cabinet can be surface mounted or recessed for a custom built in look. Flexibility of adjustable shelving to store a variety of bath items, as well as, three surfaces of seamless, full-length mirrors combine functional utility with an unparalleled grooming experience. Available with standard mirrored door or Special Order Glass Colors.

Our clients relocated to Ann Arbor and struggled to find an open layout home that was fully functional for their family. We worked to create a modern inspired home with convenient features and beautiful finishes.
This 4,500 square foot home includes 6 bedrooms, and 5.5 baths. In addition to that, there is a 2,000 square feet beautifully finished basement. It has a semi-open layout with clean lines to adjacent spaces, and provides optimum entertaining for both adults and kids.
The interior and exterior of the home has a combination of modern and transitional styles with contrasting finishes mixed with warm wood tones and geometric patterns.

A spacious double vanity with towers anchoring both sides gives the bathroom ample storage space. Minimal white countertops and polished chrome plumbing fixtures by Dornbracht give the vanity a sleek and modern touch. We opted for a custom mirror to fit perfectly between the vanity towers for a seamless look. Sculptural pendant fixtures add the perfect touch of ambiance without taking attention away from the rich wood tones and sleek details of the vanity.
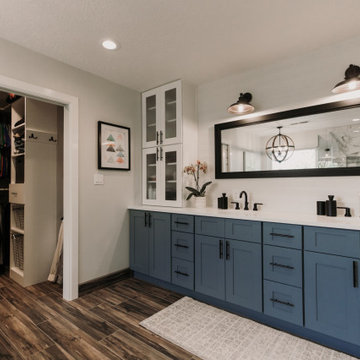
Create a master bathroom spa.
Photo of a large transitional master bathroom in Albuquerque with shaker cabinets, blue cabinets, white walls, medium hardwood floors, an undermount sink, brown floor, white benchtops, a double vanity, a built-in vanity, a freestanding tub, a corner shower, a one-piece toilet, multi-coloured tile and a hinged shower door.
Photo of a large transitional master bathroom in Albuquerque with shaker cabinets, blue cabinets, white walls, medium hardwood floors, an undermount sink, brown floor, white benchtops, a double vanity, a built-in vanity, a freestanding tub, a corner shower, a one-piece toilet, multi-coloured tile and a hinged shower door.

ванна
Inspiration for a small transitional 3/4 wet room bathroom in Moscow with flat-panel cabinets, beige cabinets, a wall-mount toilet, multi-coloured tile, ceramic tile, green walls, mosaic tile floors, a wall-mount sink, quartzite benchtops, brown floor, a hinged shower door, white benchtops, an enclosed toilet, a single vanity, a floating vanity and recessed.
Inspiration for a small transitional 3/4 wet room bathroom in Moscow with flat-panel cabinets, beige cabinets, a wall-mount toilet, multi-coloured tile, ceramic tile, green walls, mosaic tile floors, a wall-mount sink, quartzite benchtops, brown floor, a hinged shower door, white benchtops, an enclosed toilet, a single vanity, a floating vanity and recessed.
Transitional Bathroom Design Ideas with Multi-coloured Tile
9