Transitional Bedroom Design Ideas
Sort by:Popular Today
81 - 100 of 16,830 photos
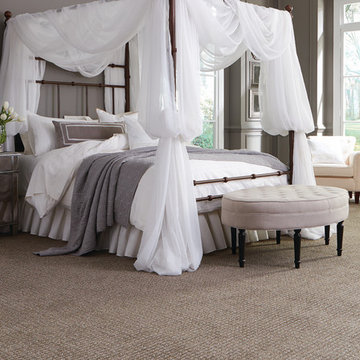
Paragon, a basket weave pattern, was inspired by high-end, woven carpets that utilize multiple colors to achieve an elegant deign. This mixture of color and pattern creates design versatility when decorating a room. Exceptionally innovative in both design and construction, Paragon is made of 100 percent Anso® solution dyed yarn. Incredibly soft and luxurious, this style is available in twenty-four beautiful color ways which have been custom blended to coordinate with today’s interior finishes.
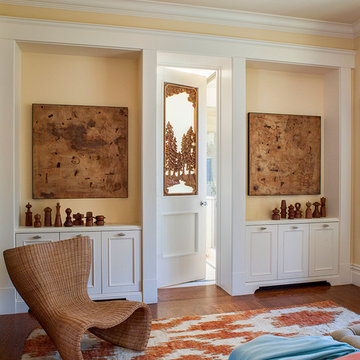
Architecture: Sutro Architects
Contractor: Larsen Builders
Photography: David Duncan Livingston
This is an example of a mid-sized transitional master bedroom in San Francisco with yellow walls and medium hardwood floors.
This is an example of a mid-sized transitional master bedroom in San Francisco with yellow walls and medium hardwood floors.
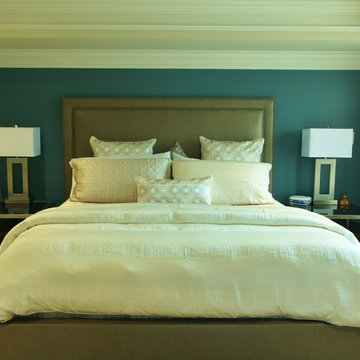
Blue accent wall and blackout draperies bring contrast to the light bed set and pillows. See more pic of seating area on the other side of this room.
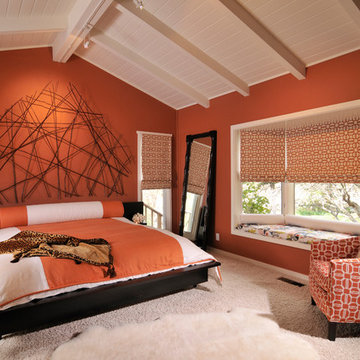
Modern eclectic asian design bedroom. Pop of orange and white giving and fun but elegant feel.
Design ideas for a large transitional master bedroom in Other with orange walls, carpet and timber.
Design ideas for a large transitional master bedroom in Other with orange walls, carpet and timber.
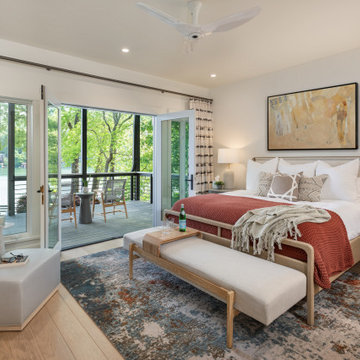
Guest Master Suite with French Doors to deck overlooking the lake and mountains. Light wood tones and accents of color in the rug, bedding and artwork. Swivel chair, ottoman and bench seating.
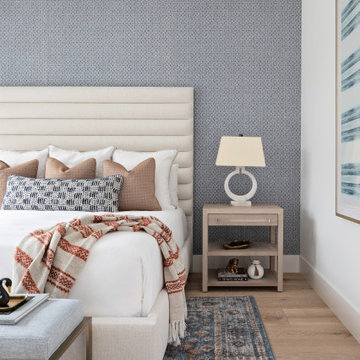
Photo of a large transitional guest bedroom in Orlando with light hardwood floors, wallpaper, blue walls and beige floor.
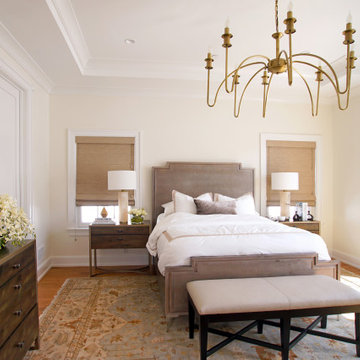
Echoing the same modern classic feel, we chose a wood frame bed in a grayish wood tone and paired that with medium brown nightstands and a dresser with antique brass details. A dark wood framed bench with beige upholstery sits at the end of the bed. Table lamps made of stone and with brass details, provided just the right touch of sophistication to the space. Matching that is a unique brass chandelier. A dark framed mirror with brass accents is placed above the dresser to provide visual appeal and to give lightness to the space. Finally, an area rug with classical elements gives added warmth to the space.
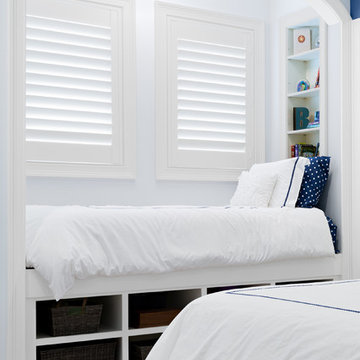
This fun girls bedroom was designed carefully with the clients to showcase the child's personality.
Small transitional guest bedroom in Tampa with blue walls and carpet.
Small transitional guest bedroom in Tampa with blue walls and carpet.
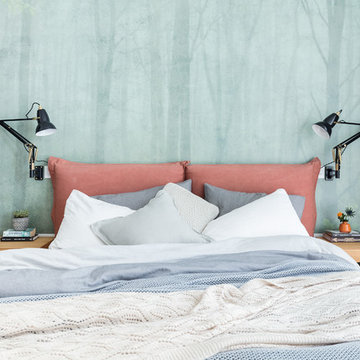
Home designed by Black and Milk Interior Design firm. They specialise in Modern Interiors for London New Build Apartments. https://blackandmilk.co.uk
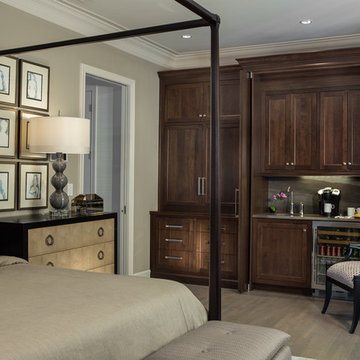
This floor to ceiling, wall to wall unit in the master bedroom was designed by Pineapple House. Its side sections offer generous storage areas while the center portion holds morning and evening refreshments. Doors cover the center section when the kitchen is not in use, it has a furniture-like presence.
Scott Moore Photography
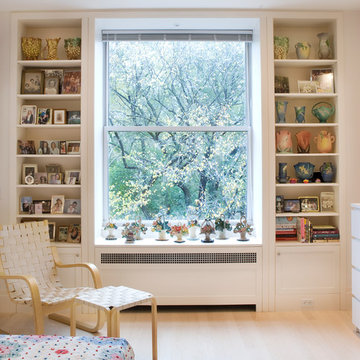
In the Master Bedroom the window is framed by two built-in shelf units which serve as display for family photos and a collection of American Art Pottery. The treatment of all the Central Park facing windows in the apartment were all designed with similar framed openings and custom radiator enclosures.
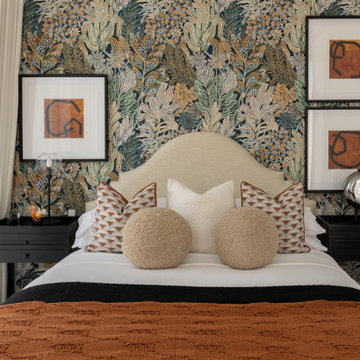
The guest bedroom in a family home in Holborn.
This is an example of a large transitional bedroom in London.
This is an example of a large transitional bedroom in London.
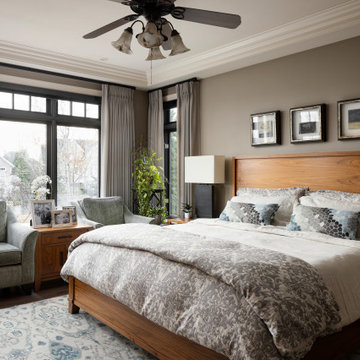
This is an example of a transitional master bedroom in Calgary with brown walls, medium hardwood floors, brown floor and coffered.
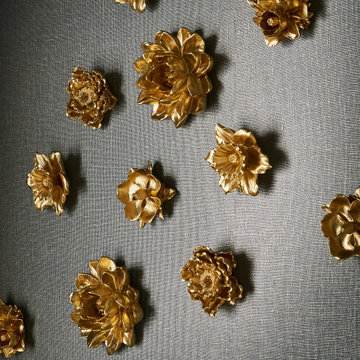
Surround yourself with things that bring you joy, and you will make the space feel more special. These golden flowers will make your day brighter.
Small transitional master bedroom in Chicago with green walls, medium hardwood floors, brown floor and wallpaper.
Small transitional master bedroom in Chicago with green walls, medium hardwood floors, brown floor and wallpaper.
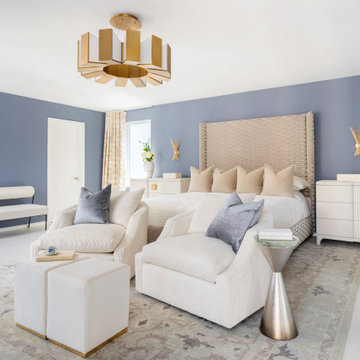
The blend of blues and neutrals creates a calm sanctuary from the hustle and bustle of the city.
Photo of a large transitional master bedroom in Philadelphia with blue walls.
Photo of a large transitional master bedroom in Philadelphia with blue walls.
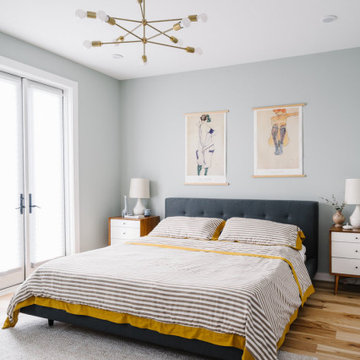
Completed in 2015, this project incorporates a Scandinavian vibe to enhance the modern architecture and farmhouse details. The vision was to create a balanced and consistent design to reflect clean lines and subtle rustic details, which creates a calm sanctuary. The whole home is not based on a design aesthetic, but rather how someone wants to feel in a space, specifically the feeling of being cozy, calm, and clean. This home is an interpretation of modern design without focusing on one specific genre; it boasts a midcentury master bedroom, stark and minimal bathrooms, an office that doubles as a music den, and modern open concept on the first floor. It’s the winner of the 2017 design award from the Austin Chapter of the American Institute of Architects and has been on the Tribeza Home Tour; in addition to being published in numerous magazines such as on the cover of Austin Home as well as Dwell Magazine, the cover of Seasonal Living Magazine, Tribeza, Rue Daily, HGTV, Hunker Home, and other international publications.
----
Featured on Dwell!
https://www.dwell.com/article/sustainability-is-the-centerpiece-of-this-new-austin-development-071e1a55
---
Project designed by the Atomic Ranch featured modern designers at Breathe Design Studio. From their Austin design studio, they serve an eclectic and accomplished nationwide clientele including in Palm Springs, LA, and the San Francisco Bay Area.
For more about Breathe Design Studio, see here: https://www.breathedesignstudio.com/
To learn more about this project, see here: https://www.breathedesignstudio.com/scandifarmhouse
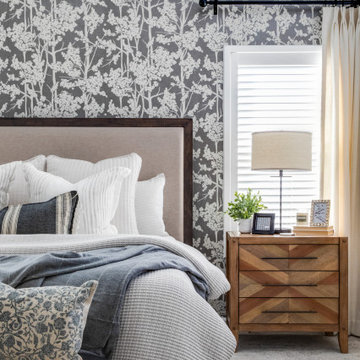
design by: Kennedy Cole Interior Design
build by: Well Done
photos by: Chad Mellon
Design ideas for a mid-sized transitional master bedroom in Orange County with white walls, carpet, grey floor, vaulted and wallpaper.
Design ideas for a mid-sized transitional master bedroom in Orange County with white walls, carpet, grey floor, vaulted and wallpaper.
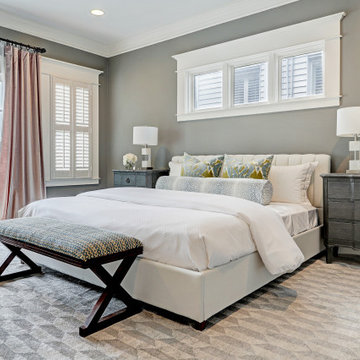
Transitional bedroom.
Photo of a large transitional master bedroom in Houston with grey walls, medium hardwood floors and brown floor.
Photo of a large transitional master bedroom in Houston with grey walls, medium hardwood floors and brown floor.
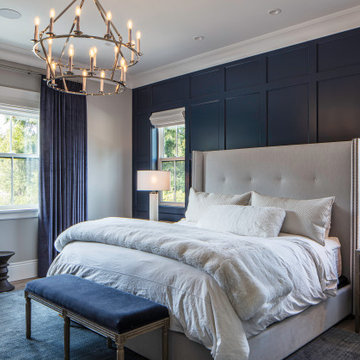
Master bedroom with feature panel wall in a navy blue. Polished nickel light fixture. The trim is clean and simple yet stunning!
Inspiration for a large transitional master bedroom in San Francisco with grey walls, light hardwood floors and beige floor.
Inspiration for a large transitional master bedroom in San Francisco with grey walls, light hardwood floors and beige floor.
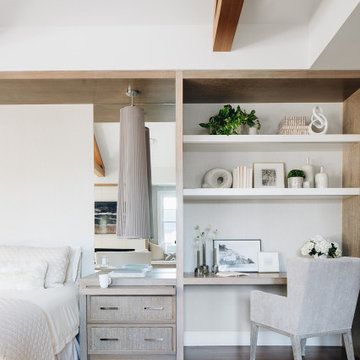
Large transitional master bedroom in Chicago with white walls, light hardwood floors, a standard fireplace, a tile fireplace surround, brown floor and exposed beam.
Transitional Bedroom Design Ideas
5