Transitional Bedroom Design Ideas
Refine by:
Budget
Sort by:Popular Today
101 - 120 of 16,830 photos
Item 1 of 3
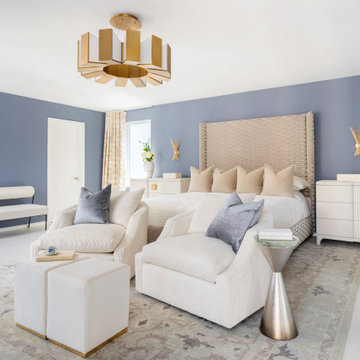
The blend of blues and neutrals creates a calm sanctuary from the hustle and bustle of the city.
Photo of a large transitional master bedroom in Philadelphia with blue walls.
Photo of a large transitional master bedroom in Philadelphia with blue walls.
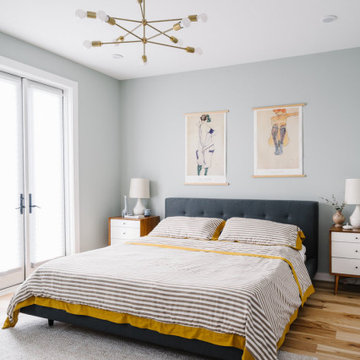
Completed in 2015, this project incorporates a Scandinavian vibe to enhance the modern architecture and farmhouse details. The vision was to create a balanced and consistent design to reflect clean lines and subtle rustic details, which creates a calm sanctuary. The whole home is not based on a design aesthetic, but rather how someone wants to feel in a space, specifically the feeling of being cozy, calm, and clean. This home is an interpretation of modern design without focusing on one specific genre; it boasts a midcentury master bedroom, stark and minimal bathrooms, an office that doubles as a music den, and modern open concept on the first floor. It’s the winner of the 2017 design award from the Austin Chapter of the American Institute of Architects and has been on the Tribeza Home Tour; in addition to being published in numerous magazines such as on the cover of Austin Home as well as Dwell Magazine, the cover of Seasonal Living Magazine, Tribeza, Rue Daily, HGTV, Hunker Home, and other international publications.
----
Featured on Dwell!
https://www.dwell.com/article/sustainability-is-the-centerpiece-of-this-new-austin-development-071e1a55
---
Project designed by the Atomic Ranch featured modern designers at Breathe Design Studio. From their Austin design studio, they serve an eclectic and accomplished nationwide clientele including in Palm Springs, LA, and the San Francisco Bay Area.
For more about Breathe Design Studio, see here: https://www.breathedesignstudio.com/
To learn more about this project, see here: https://www.breathedesignstudio.com/scandifarmhouse
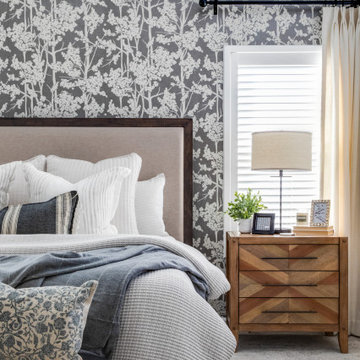
design by: Kennedy Cole Interior Design
build by: Well Done
photos by: Chad Mellon
Design ideas for a mid-sized transitional master bedroom in Orange County with white walls, carpet, grey floor, vaulted and wallpaper.
Design ideas for a mid-sized transitional master bedroom in Orange County with white walls, carpet, grey floor, vaulted and wallpaper.
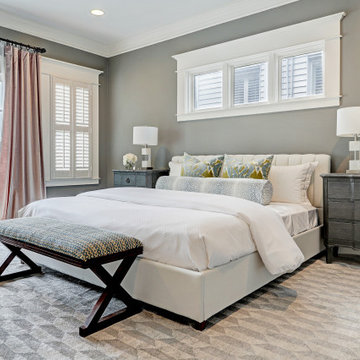
Transitional bedroom.
Photo of a large transitional master bedroom in Houston with grey walls, medium hardwood floors and brown floor.
Photo of a large transitional master bedroom in Houston with grey walls, medium hardwood floors and brown floor.
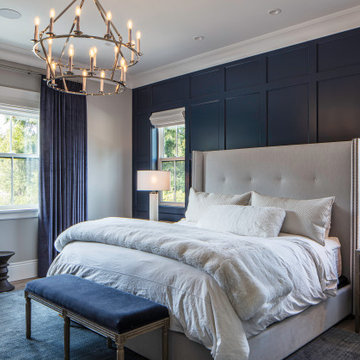
Master bedroom with feature panel wall in a navy blue. Polished nickel light fixture. The trim is clean and simple yet stunning!
Inspiration for a large transitional master bedroom in San Francisco with grey walls, light hardwood floors and beige floor.
Inspiration for a large transitional master bedroom in San Francisco with grey walls, light hardwood floors and beige floor.
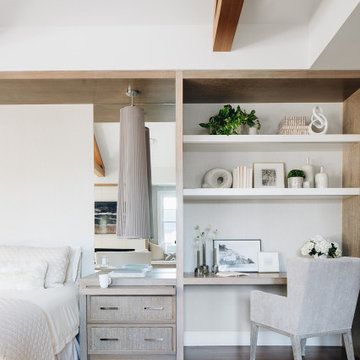
Large transitional master bedroom in Chicago with white walls, light hardwood floors, a standard fireplace, a tile fireplace surround, brown floor and exposed beam.
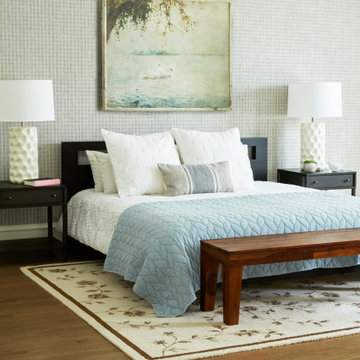
Photo of a large transitional master bedroom in Dallas with white walls, medium hardwood floors, beige floor and wallpaper.
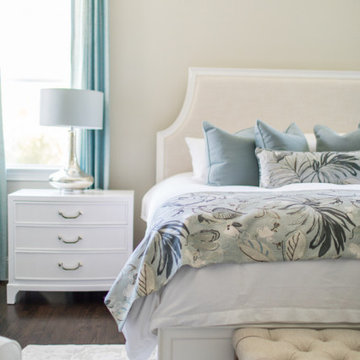
This empty nester couple decided it was time to create a beautiful retreat in their master bedroom. I designed a fresh palette of soft blues, and greens and layered neutrals to create the sense of calm and beauty we all crave for restfulness.
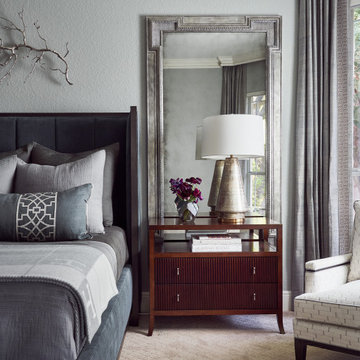
This is an example of a mid-sized transitional master bedroom in Other with grey walls, carpet and beige floor.
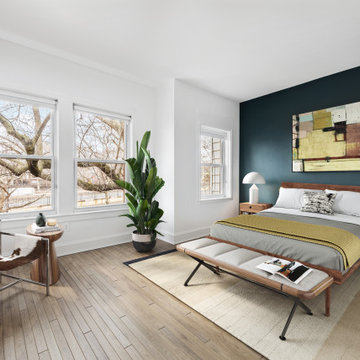
Master bedroom in a renovated Brooklyn townhouse
Design ideas for a mid-sized transitional master bedroom in New York with blue walls, medium hardwood floors and brown floor.
Design ideas for a mid-sized transitional master bedroom in New York with blue walls, medium hardwood floors and brown floor.
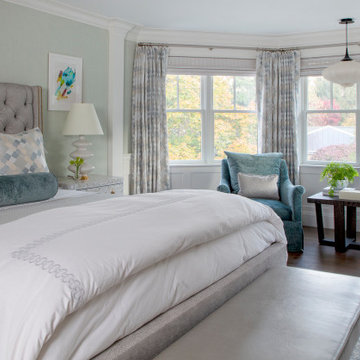
Photo of a large transitional master bedroom in Boston with green walls, dark hardwood floors and no fireplace.
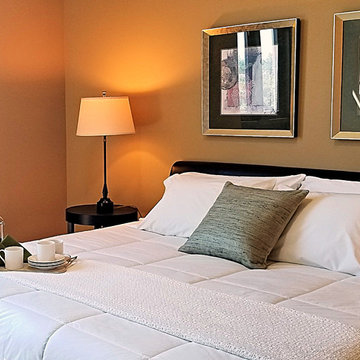
Home Staging & Interior Styling: Property Staging Services
Photo of a mid-sized transitional master bedroom in Denver with beige walls, medium hardwood floors and brown floor.
Photo of a mid-sized transitional master bedroom in Denver with beige walls, medium hardwood floors and brown floor.
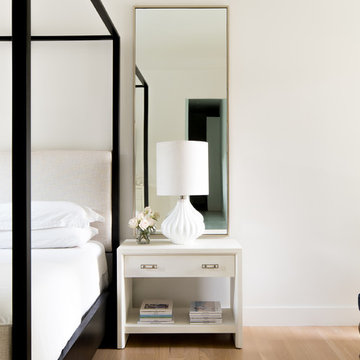
This is an example of a mid-sized transitional master bedroom in Dallas with white walls, light hardwood floors, no fireplace and beige floor.
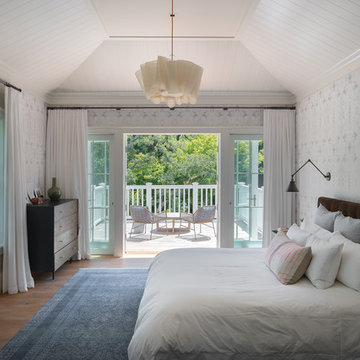
This is an example of a large transitional master bedroom in San Francisco with white walls, medium hardwood floors, brown floor and no fireplace.
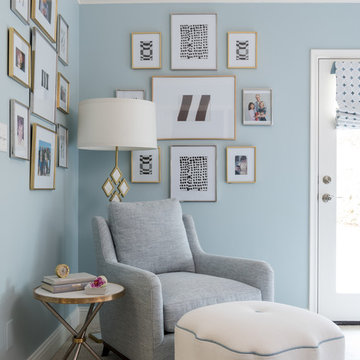
Michael Hunter Photography
This is an example of a mid-sized transitional master bedroom in Dallas with blue walls, carpet and beige floor.
This is an example of a mid-sized transitional master bedroom in Dallas with blue walls, carpet and beige floor.
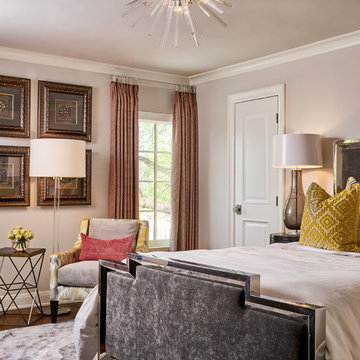
A chic guest bedroom dressed with neutral grays and whites is ready to receive guests anytime. The hotel-like bedding is luxurious, and accents of chartreuse and coral add a dash of excitement with a playful pattern. The polished chrome detail of the bed frame is a dazzling complement to the sputnik-inspired ceiling mount fixture with chrome and crystal rods.
Design by: Wesley-Wayne Interiors
Photo by: Stephen Karlisch
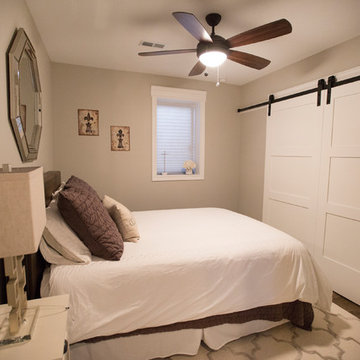
Inspiration for a small transitional guest bedroom in Chicago with beige walls, no fireplace, brown floor and medium hardwood floors.
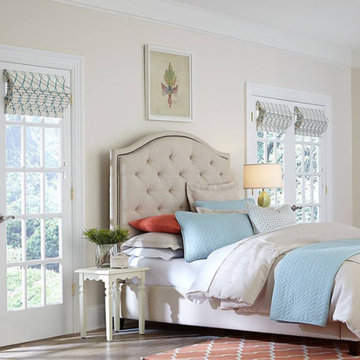
Photo of a large transitional master bedroom in Los Angeles with beige walls, dark hardwood floors, a standard fireplace, a wood fireplace surround and brown floor.
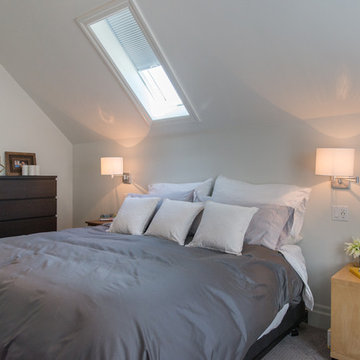
Inspiration for a mid-sized transitional guest bedroom in Toronto with white walls, carpet, no fireplace and grey floor.
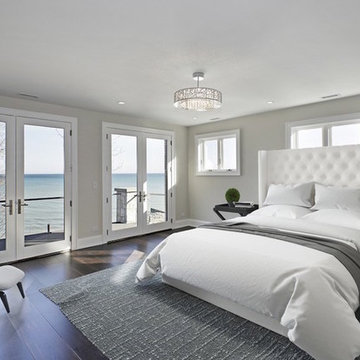
1313- 12 Cliff Road, Highland Park, IL, This new construction lakefront home exemplifies modern luxury living at its finest. Built on the site of the original 1893 Ft. Sheridan Pumping Station, this 4 bedroom, 6 full & 1 half bath home is a dream for any entertainer. Picturesque views of Lake Michigan from every level plus several outdoor spaces where you can enjoy this magnificent setting. The 1st level features an Abruzzo custom chef’s kitchen opening to a double height great room.
Transitional Bedroom Design Ideas
6