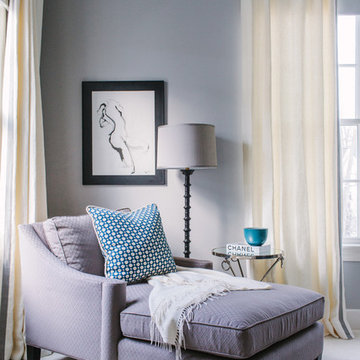Transitional Bedroom Design Ideas
Refine by:
Budget
Sort by:Popular Today
141 - 160 of 16,817 photos
Item 1 of 3
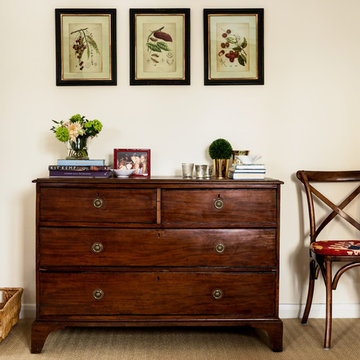
Twin bedroom's antique chest of drawers with beautiful brass drop handles. Yellow and red colour scheme with ikat and tribal patterns keeping it young and fun. Love the set of botanical prints in the antiqued black and gold frames. Walls painted in Farrow & Ball Pointing.
Photographer: Nick George
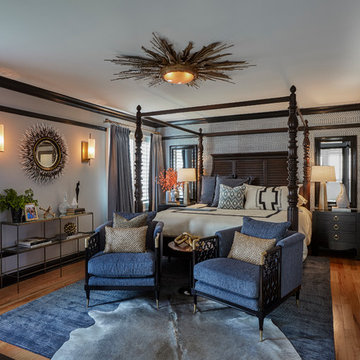
Inquire About Our Design Services
When we first started talking in the spring of 2015, I was impressed. She was witty, realistic, and understood that as much as she loves my shows on HGTV, design does not does not happen in 43 minutes! She told me about her space, and how she felt that her bedroom seemed “blah” to her. She had no retreat. Molly desperately longed for a place that she could spend time in, read in, play in and above all, relax in.
What we did:
Many people are terrified of hiring a designer. Rightfully so, they are investing a pretty penny in their homes. They want to make sure that everything, down to the last floral arrangement, is to their liking, because they will have to live it (and pay for it). Unfortunately, a client can unintentionally stifle a designer’s creativity through micro-management. This can produce lackluster results and ultimately cause more time (and money) to be spent on a project than is really necessary.
With Molly, that was never an issue. Before she even showed me the room in question, she said that I could have full creative license to do what I needed to do to her bedroom. SAY WHAAH!?
With Molly giving me complete creative freedom, I planned everything out and got down to business. The result: Bite-your-bottom-lip sexy. I don’t get jealous of too many of my clients’ spaces, but this one still takes my breath away every time I look at the pics!
The craziest part was that by adding more furniture, it actually made the space feel larger.
Molly and her husband Patrick loved the finished space, and promised me I will be back to finish the rest of the house!
Here’s the highlights of the rest of the project:
I came up with a space plan with three options.
Next, we reviewed mood boards and fabric schemes that would work for both Molly and her hubby Patrick.
We started with the bed. My goal was to add edge to its otherwise traditional style.
We decided to spice things up by painting the trim work in the room black.
We built in layers of lighting with dimmers. In a bedroom everything should be on dimmers, right? Right.
We designed and customized bedding, chairs and window treatments.
Together with Molly, we selected the most perfect wallpaper. This geometric “grasscloth” adds so much depth and dimension that was just missing before.
What I love:
That light fixture. I mean it is really, really amazing in person.
The porcupine mirror. This thing came packaged like it was the hope diamond, and everyone was terrified to handle it. But it really became a highlight of the room.
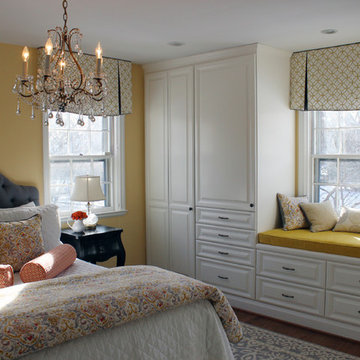
Meghan Friedman
Design ideas for a small transitional master bedroom in Baltimore with yellow walls and medium hardwood floors.
Design ideas for a small transitional master bedroom in Baltimore with yellow walls and medium hardwood floors.
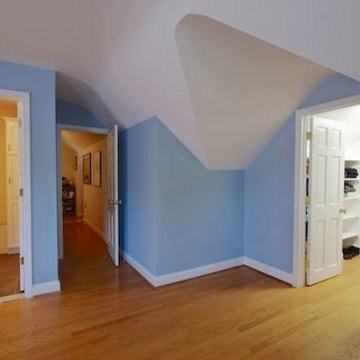
This is a bedroom shot showing both the new closet and master bathroom entries. - ADR Builders
Photo of a mid-sized transitional master bedroom in Baltimore with blue walls and medium hardwood floors.
Photo of a mid-sized transitional master bedroom in Baltimore with blue walls and medium hardwood floors.
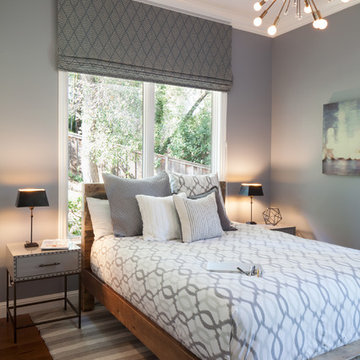
This boy's bedroom features a West Elm reclaimed wood headboard and bed alongside a pair of grey lacquer and brass detailed nightstands, and a brass chandelier. Tones of blue and grey are used throughout in the striped area rug by Jaipur, patterned bedding, and window treatment.
Photo: Caren Alpert
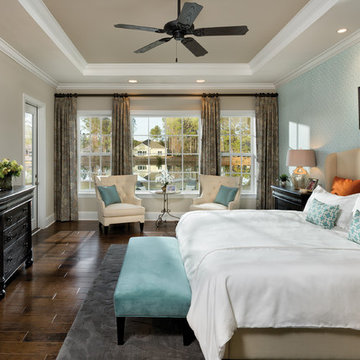
Arthur Rutenberg Homes
Photo of a large transitional master bedroom in Charleston with beige walls and dark hardwood floors.
Photo of a large transitional master bedroom in Charleston with beige walls and dark hardwood floors.
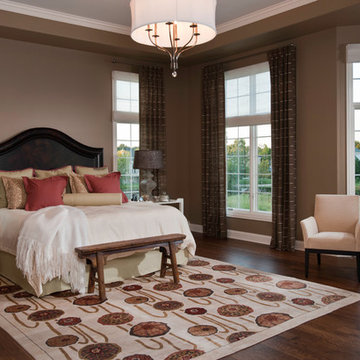
Photo of a large transitional master bedroom in Denver with brown walls, dark hardwood floors, brown floor and no fireplace.
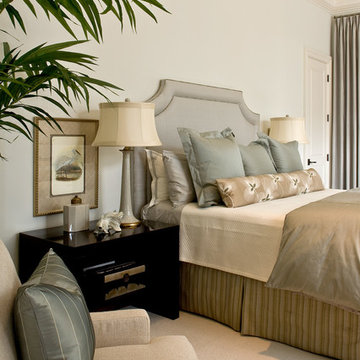
Lori Hamilton Photography
Inspiration for a large transitional master bedroom in Miami with blue walls and carpet.
Inspiration for a large transitional master bedroom in Miami with blue walls and carpet.
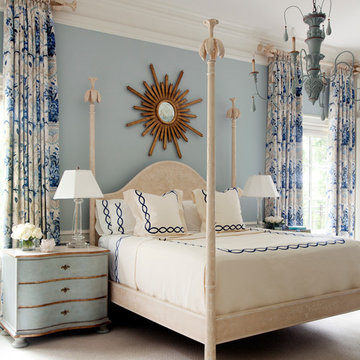
Photography - Nancy Nolan
Walls are Sherwin Williams Krypton, trim is Sherwin Williams Creamy, drapery Fabric is F. Schumacher, chandelier is Currey & Co., bed is Patina
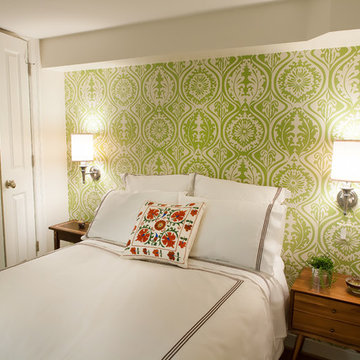
A luxurious living room. A combination of modern and traditional features leaves everyone feeling at home - and the in-floor radiant heating certainly helps.
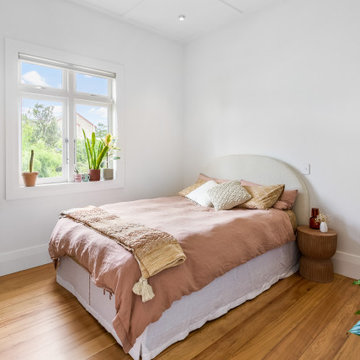
This serene bedroom once again follows the crisp white base with the warm-toned accessories. Lots of plants and lovely textures and layering. The warm timber floors set the whole thing off and bring it together beautifully.
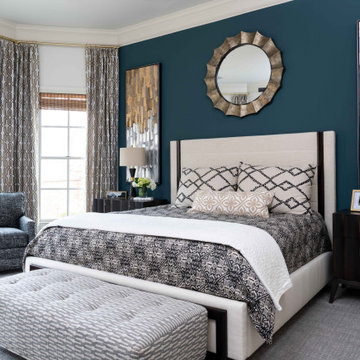
Having lived in his home for a couple of years, our client had not had the time or direction as to how to decorate his space. His design was very simple: comfort and masculine. So, through the use of fabrics and textures, we were able to achieve a comfy casual space that is both beautiful and masculine. We are thrilled about how this home turned out.
Photographer: Michael Hunter Photography
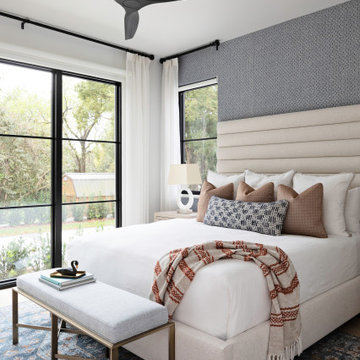
Large transitional guest bedroom in Orlando with white walls, light hardwood floors, brown floor and wallpaper.
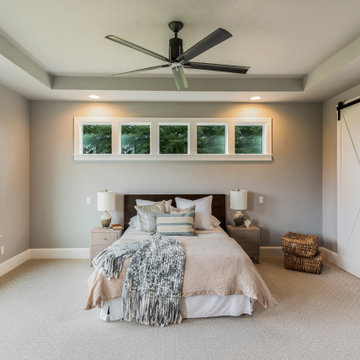
Large transitional master bedroom in Portland with grey walls, carpet and grey floor.
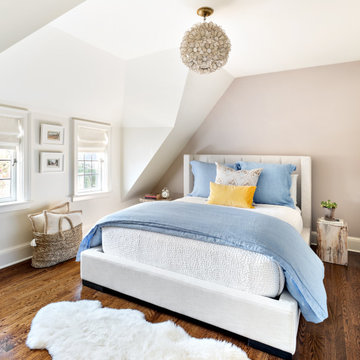
Mid Century and transitional mixes complement each other in this soothing guest bedroom
Design ideas for a mid-sized transitional guest bedroom in New York with beige walls, dark hardwood floors and brown floor.
Design ideas for a mid-sized transitional guest bedroom in New York with beige walls, dark hardwood floors and brown floor.
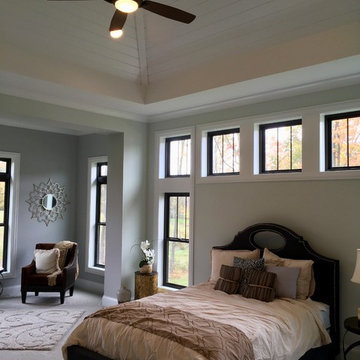
The Bedroom suite is surrounded by windows to allow views to the exterior. Features a tent shaped ceiling with painted tongue and groove wood and a seating area near the back of the home with views looking out.
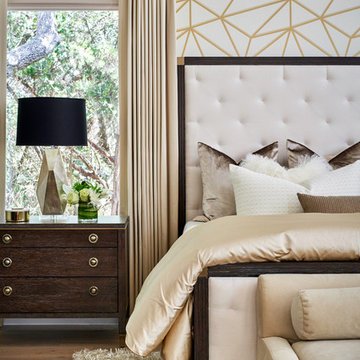
In this lovely, luxurious master bedroom, we installed the headboard wallpaper with a white and gold pattern, and painted the walls and trim in a fresh soft white. Gold accents tie everything together!
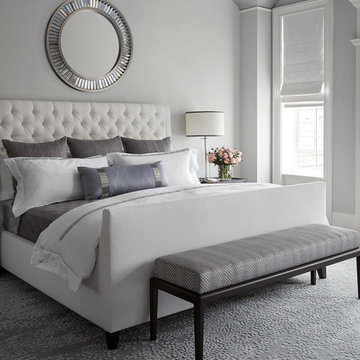
Photography: Dustin Halleck,
Home Builder: Middlefork Development, LLC,
Architect: Burns + Beyerl Architects
Design ideas for a large transitional master bedroom in Chicago with grey walls, dark hardwood floors, no fireplace and brown floor.
Design ideas for a large transitional master bedroom in Chicago with grey walls, dark hardwood floors, no fireplace and brown floor.
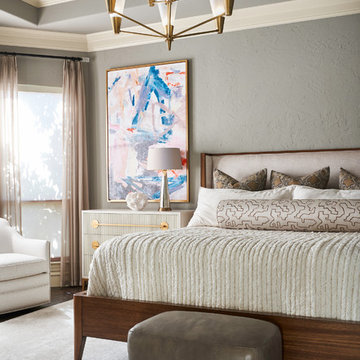
Photo Credit: Stephen Karlisch
Design ideas for a large transitional master bedroom in Other with grey walls and dark hardwood floors.
Design ideas for a large transitional master bedroom in Other with grey walls and dark hardwood floors.
Transitional Bedroom Design Ideas
8
