Transitional Bedroom Design Ideas with Concrete Floors
Refine by:
Budget
Sort by:Popular Today
41 - 60 of 306 photos
Item 1 of 3
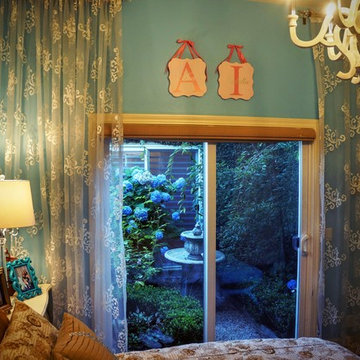
Photo of a mid-sized transitional bedroom in Sacramento with blue walls, concrete floors and no fireplace.
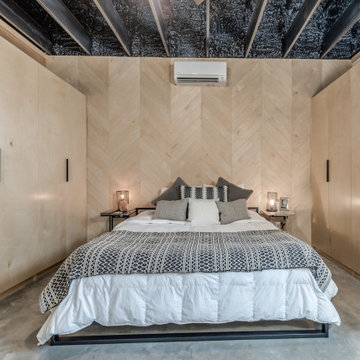
Designed + Built + Curated by Steven Allen Designs, LLC. ***Specializing in making your home a work of ART***
New Construction outside of Garden Oaks that highlights Innovative Designs/Patterns/Textures + Concrete Countertops + Vintage Furnishings + Custom Italian Laminated Cabinets + Polished Concrete Flooring + Executive Birch Bedroom with Chevron Pattern + Mitsubishi MiniSplits + Multi-Sliding Exterior Door + Large Deck + Designer Fixtures
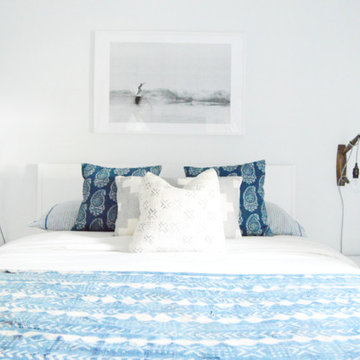
Photo of a mid-sized transitional master bedroom in Orange County with white walls, concrete floors and no fireplace.
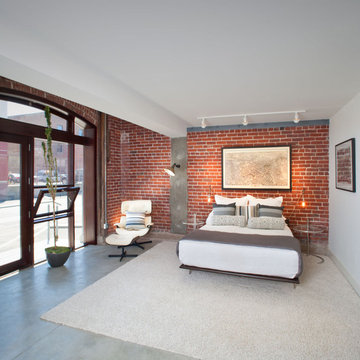
Photography: Tara Wujcik
Photo of a transitional bedroom in Los Angeles with concrete floors.
Photo of a transitional bedroom in Los Angeles with concrete floors.
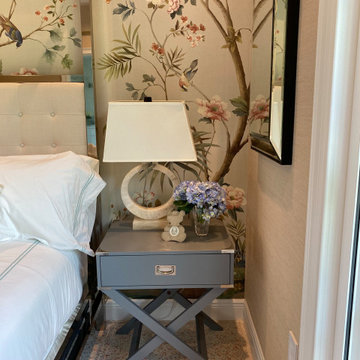
Gorgeous, Sweet and Sophisticated this tween bedroom will grow with her for years to come and eventually be converted into an office or guest bedroom.
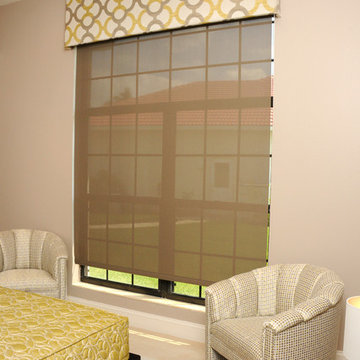
MamaRazzi Foto, Inc.
Large transitional master bedroom in Tampa with beige walls, concrete floors, no fireplace and beige floor.
Large transitional master bedroom in Tampa with beige walls, concrete floors, no fireplace and beige floor.
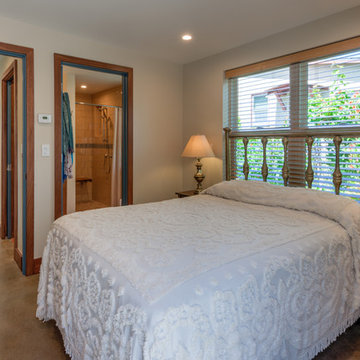
The ADU was designed with zero threshold transitions, contrasting floors and counters, a roll in shower, and many more features to accommodate aging-in-place.
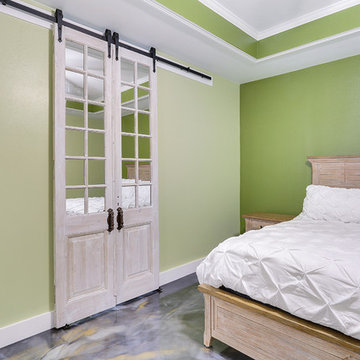
Large transitional master bedroom in New Orleans with green walls, concrete floors, no fireplace and multi-coloured floor.
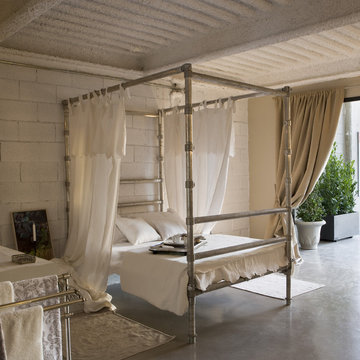
Suite Armonía de Contrastes es un proyecto sostenible, una suite donde se reutilizan elementos industriales para uso diario, como la cama de andamio creada por Carmen Barasona.
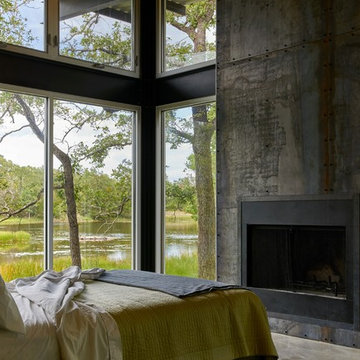
Master bedroom overlooking the big pond.
Photo by Dror Baldinger, AIA
Mid-sized transitional bedroom in Houston with concrete floors, a standard fireplace and a metal fireplace surround.
Mid-sized transitional bedroom in Houston with concrete floors, a standard fireplace and a metal fireplace surround.
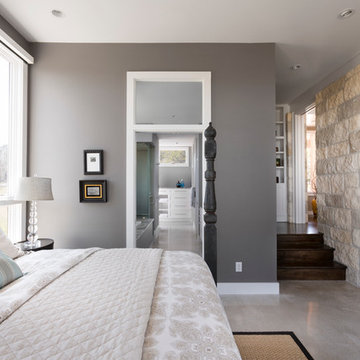
Photography by Whit Preston
Design ideas for a mid-sized transitional master bedroom in Austin with grey walls, concrete floors and no fireplace.
Design ideas for a mid-sized transitional master bedroom in Austin with grey walls, concrete floors and no fireplace.
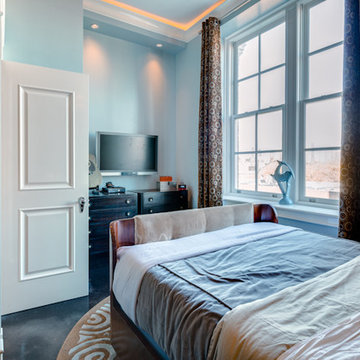
This is an example of a small transitional bedroom in Philadelphia with blue walls, concrete floors, black floor and recessed.
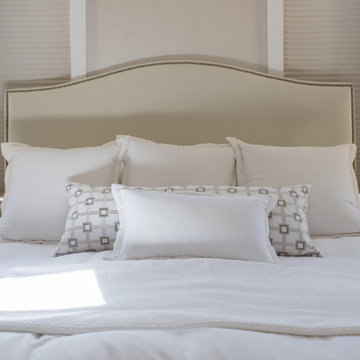
Photo of a large transitional master bedroom in Vancouver with beige walls, concrete floors and wallpaper.
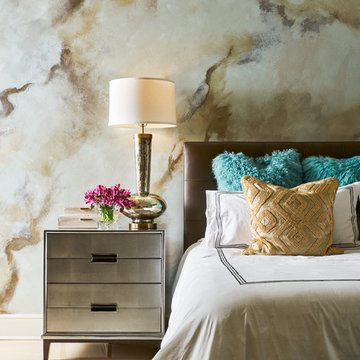
Luxe white bedding and colorful accent pillows balance out the elegant walls and furnishings.
Design: Wesley-Wayne Interiors
Photo: Stephen Karlisch
Photo of a large transitional master bedroom in Other with multi-coloured walls, concrete floors and grey floor.
Photo of a large transitional master bedroom in Other with multi-coloured walls, concrete floors and grey floor.
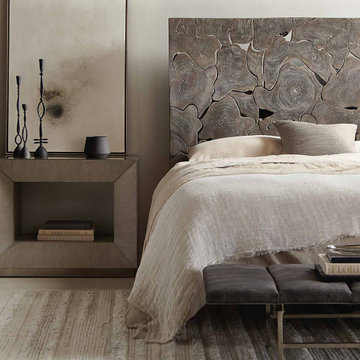
Bernhardt Calavaras Laminated Teak Panel Bed #396-H46, 396-FR46.
Laminated teak panel headboard with open areas between teak slices. Upholstered footboard and side rails. Smoke finish on feet only
Three slat support system with adjustable center supports.
Overall Dimensions
W:
82-1/4
D:
90-15/16
H:
66-1/8
Slat H:
6-13/16
W:
208.92
D:
230.98
H:
167.96
Slat H:
17.30
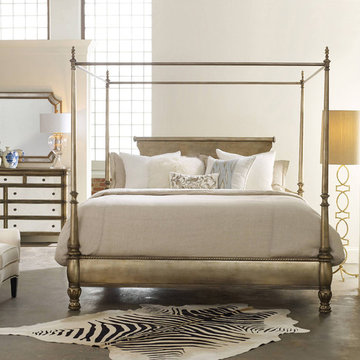
An exquisite blending of silver and gold, the champagne-colored metallic finish of the chic and regal Montage Poster Bed is cause for celebration. Available in King, Queen, or California King.
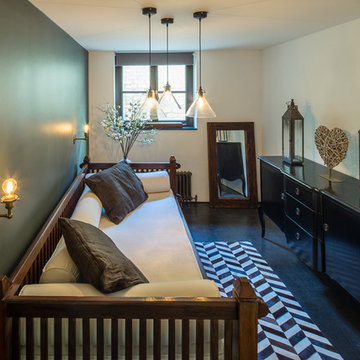
Anthony Coleman
Photo of a small transitional guest bedroom in London with white walls and concrete floors.
Photo of a small transitional guest bedroom in London with white walls and concrete floors.
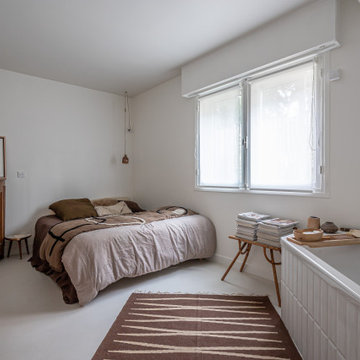
Projet livré fin novembre 2022, budget tout compris 100 000 € : un appartement de vieille dame chic avec seulement deux chambres et des prestations datées, à transformer en appartement familial de trois chambres, moderne et dans l'esprit Wabi-sabi : épuré, fonctionnel, minimaliste, avec des matières naturelles, de beaux meubles en bois anciens ou faits à la main et sur mesure dans des essences nobles, et des objets soigneusement sélectionnés eux aussi pour rappeler la nature et l'artisanat mais aussi le chic classique des ambiances méditerranéennes de l'Antiquité qu'affectionnent les nouveaux propriétaires.
La salle de bain a été réduite pour créer une cuisine ouverte sur la pièce de vie, on a donc supprimé la baignoire existante et déplacé les cloisons pour insérer une cuisine minimaliste mais très design et fonctionnelle ; de l'autre côté de la salle de bain une cloison a été repoussée pour gagner la place d'une très grande douche à l'italienne. Enfin, l'ancienne cuisine a été transformée en chambre avec dressing (à la place de l'ancien garde manger), tandis qu'une des chambres a pris des airs de suite parentale, grâce à une grande baignoire d'angle qui appelle à la relaxation.
Côté matières : du noyer pour les placards sur mesure de la cuisine qui se prolongent dans la salle à manger (avec une partie vestibule / manteaux et chaussures, une partie vaisselier, et une partie bibliothèque).
On a conservé et restauré le marbre rose existant dans la grande pièce de réception, ce qui a grandement contribué à guider les autres choix déco ; ailleurs, les moquettes et carrelages datés beiges ou bordeaux ont été enlevés et remplacés par du béton ciré blanc coco milk de chez Mercadier. Dans la salle de bain il est même monté aux murs dans la douche !
Pour réchauffer tout cela : de la laine bouclette, des tapis moelleux ou à l'esprit maison de vanaces, des fibres naturelles, du lin, de la gaze de coton, des tapisseries soixante huitardes chinées, des lampes vintage, et un esprit revendiqué "Mad men" mêlé à des vibrations douces de finca ou de maison grecque dans les Cyclades...
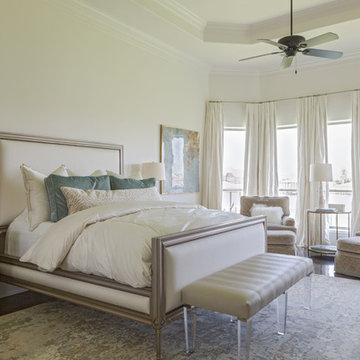
Design ideas for a large transitional master bedroom in New Orleans with white walls, concrete floors, a standard fireplace and a stone fireplace surround.
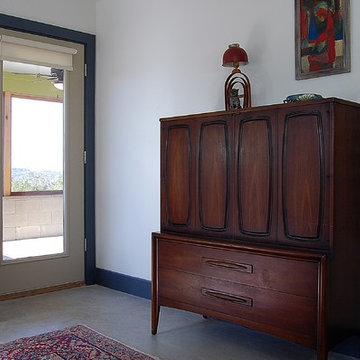
Photography: Wayne Jeansonne
Photo of a mid-sized transitional guest bedroom with white walls, concrete floors and grey floor.
Photo of a mid-sized transitional guest bedroom with white walls, concrete floors and grey floor.
Transitional Bedroom Design Ideas with Concrete Floors
3