Transitional Beige Exterior Design Ideas
Sort by:Popular Today
21 - 40 of 8,214 photos
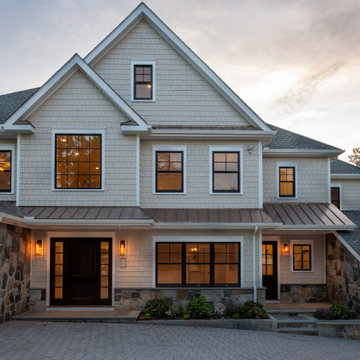
Inspiration for a large transitional three-storey beige house exterior in New York with a gable roof and a shingle roof.
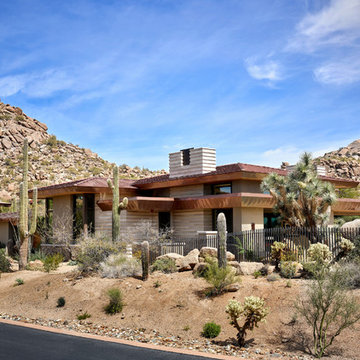
Located near the base of Scottsdale landmark Pinnacle Peak, the Desert Prairie is surrounded by distant peaks as well as boulder conservation easements. This 30,710 square foot site was unique in terrain and shape and was in close proximity to adjacent properties. These unique challenges initiated a truly unique piece of architecture.
Planning of this residence was very complex as it weaved among the boulders. The owners were agnostic regarding style, yet wanted a warm palate with clean lines. The arrival point of the design journey was a desert interpretation of a prairie-styled home. The materials meet the surrounding desert with great harmony. Copper, undulating limestone, and Madre Perla quartzite all blend into a low-slung and highly protected home.
Located in Estancia Golf Club, the 5,325 square foot (conditioned) residence has been featured in Luxe Interiors + Design’s September/October 2018 issue. Additionally, the home has received numerous design awards.
Desert Prairie // Project Details
Architecture: Drewett Works
Builder: Argue Custom Homes
Interior Design: Lindsey Schultz Design
Interior Furnishings: Ownby Design
Landscape Architect: Greey|Pickett
Photography: Werner Segarra
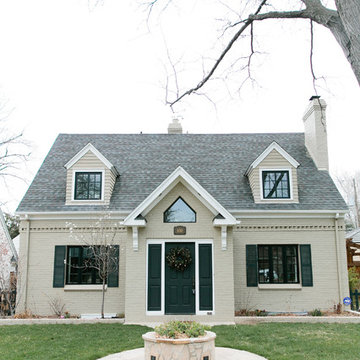
photo by Callie Hobbs Photography
Design ideas for a mid-sized transitional two-storey brick beige house exterior in Denver with a shingle roof.
Design ideas for a mid-sized transitional two-storey brick beige house exterior in Denver with a shingle roof.
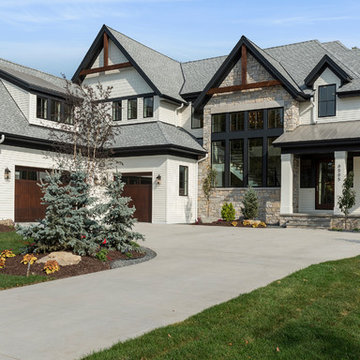
Large transitional three-storey beige house exterior in Minneapolis with vinyl siding, a shingle roof and a gable roof.
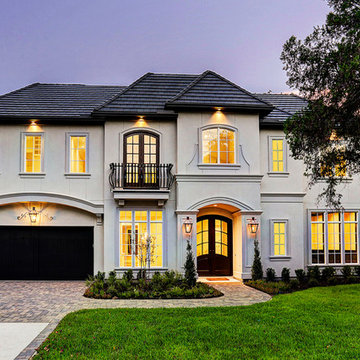
Design ideas for a transitional two-storey stucco beige house exterior in Houston.
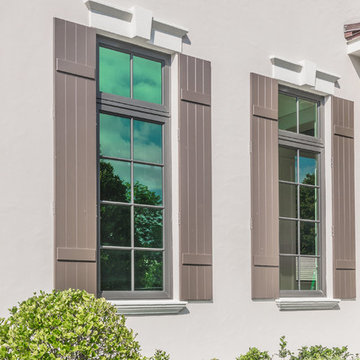
J Quick Studios LLC
Photo of an expansive transitional two-storey beige exterior in Miami with mixed siding and a flat roof.
Photo of an expansive transitional two-storey beige exterior in Miami with mixed siding and a flat roof.
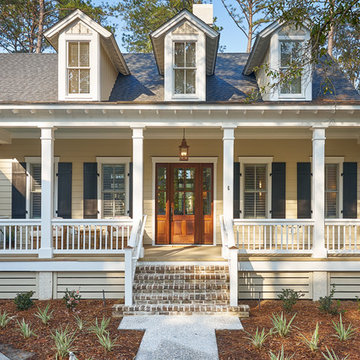
Front view of this low country cottage in Okatie South Carolina. This home exudes a warm welcome with the wide porch, warm colors and cream colored Hardie Plank siding, operating wooden shutters in dark blue and the very Southern tabby walkway. Come on in and see what other delights await inside!
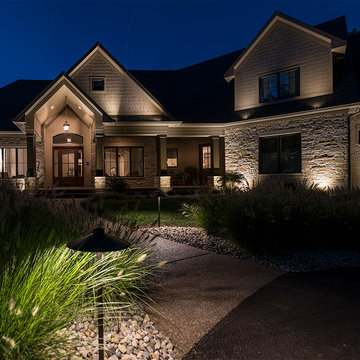
This project included the lighting of a wide rambling, single story ranch home on some acreage. The primary focus of the projects was the illumination of the homes architecture and some key illumination on the large trees around the home. Ground based up lighting was used to light the columns of the home, while small accent lights we added to the second floor gutter line to add a kiss of light to the gables and dormers.
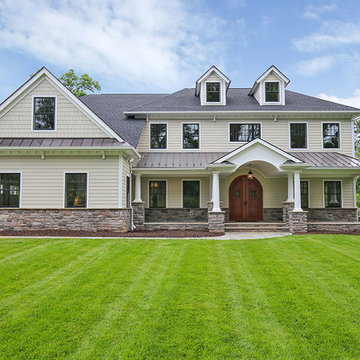
Design ideas for a large transitional three-storey beige exterior in New York with vinyl siding and a hip roof.
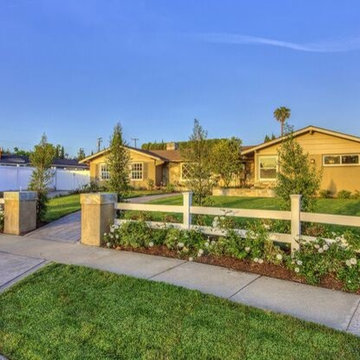
When purchased, the home was in severe disrepair. The yard was dirt and most of the trees were near dead. The exterior was completely repainted, with new windows, shutters, siding, landscaping and hardscaping. The horserail fence defines the space with out blocking the home. Tall side yard fences create total privacy in the back yard. The garage was built in the back corner of the home.
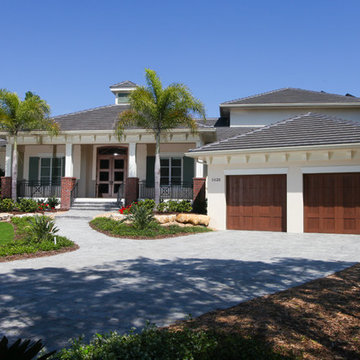
CMS photography
Inspiration for a large transitional two-storey stucco beige house exterior in Tampa with a hip roof and a shingle roof.
Inspiration for a large transitional two-storey stucco beige house exterior in Tampa with a hip roof and a shingle roof.
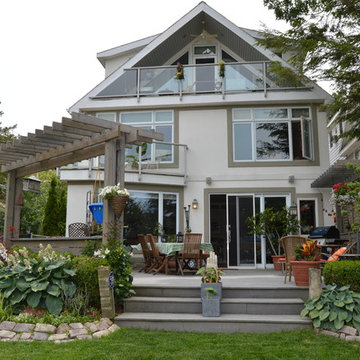
Eileen McGunagle
Inspiration for a large transitional three-storey stucco beige exterior in Cleveland with a gable roof.
Inspiration for a large transitional three-storey stucco beige exterior in Cleveland with a gable roof.
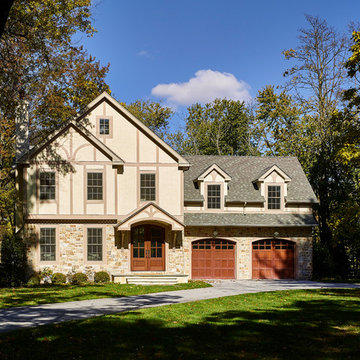
Jeffrey Totaro Photography
Large transitional three-storey beige exterior in Philadelphia with stone veneer.
Large transitional three-storey beige exterior in Philadelphia with stone veneer.
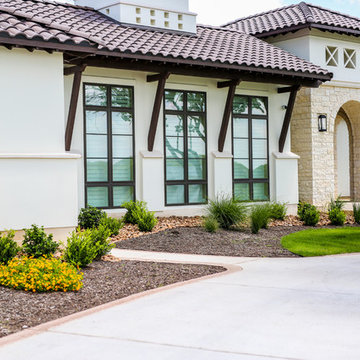
Photo of a large transitional two-storey beige house exterior in Austin with mixed siding, a hip roof and a tile roof.
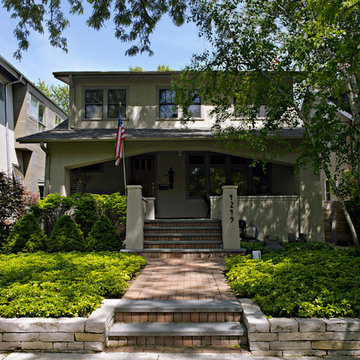
Anthony May, Anthony May Photography
This is an example of a mid-sized transitional two-storey stucco beige exterior in Chicago with a shed roof.
This is an example of a mid-sized transitional two-storey stucco beige exterior in Chicago with a shed roof.
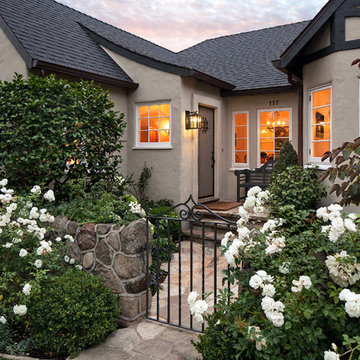
Exterior and entrance.
This is an example of a mid-sized transitional one-storey stucco beige exterior in Santa Barbara.
This is an example of a mid-sized transitional one-storey stucco beige exterior in Santa Barbara.
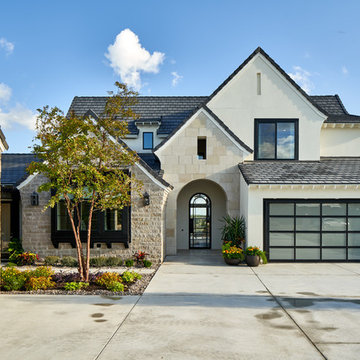
Matthew Niemann Photography
Design ideas for a transitional two-storey beige house exterior in Other with mixed siding, a gable roof and a shingle roof.
Design ideas for a transitional two-storey beige house exterior in Other with mixed siding, a gable roof and a shingle roof.

This is an example of a large transitional two-storey brick beige house exterior in Houston with a gable roof, a shingle roof and a grey roof.
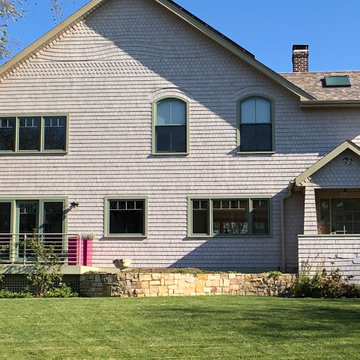
Custom cedar shingle patterns provide a playful exterior to this sixties center hall colonial changed to a new side entry with porch and entry vestibule addition. A raised stone planter vegetable garden and front deck add texture, blending traditional and contemporary touches. Custom windows allow water views and ocean breezes throughout.
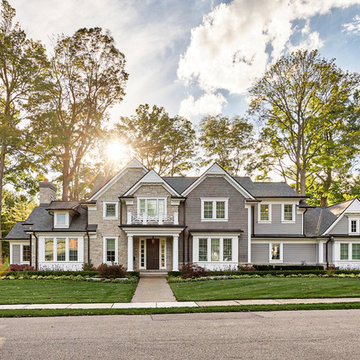
Large transitional two-storey beige house exterior in Detroit with mixed siding, a gable roof and a shingle roof.
Transitional Beige Exterior Design Ideas
2