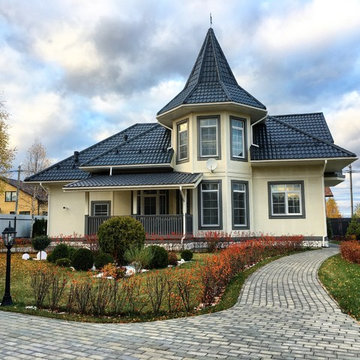Transitional Beige Exterior Design Ideas
Refine by:
Budget
Sort by:Popular Today
121 - 140 of 8,214 photos
Item 1 of 3
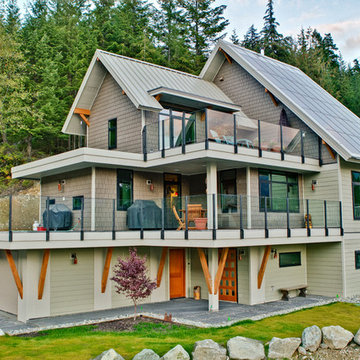
Large transitional three-storey beige exterior in Vancouver with concrete fiberboard siding and a gable roof.
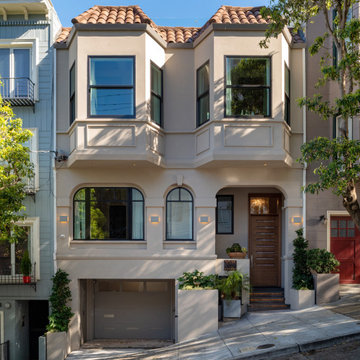
Transitional three-storey beige house exterior in San Francisco with a tile roof and a red roof.
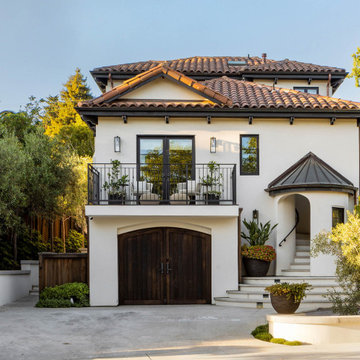
The three-level Mediterranean revival home started as a 1930s summer cottage that expanded downward and upward over time. We used a clean, crisp white wall plaster with bronze hardware throughout the interiors to give the house continuity. A neutral color palette and minimalist furnishings create a sense of calm restraint. Subtle and nuanced textures and variations in tints add visual interest. The stair risers from the living room to the primary suite are hand-painted terra cotta tile in gray and off-white. We used the same tile resource in the kitchen for the island's toe kick.
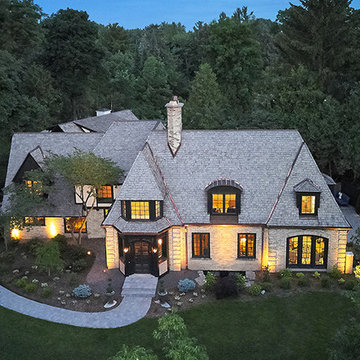
Photo of a large transitional two-storey brick beige house exterior in Grand Rapids with a gable roof, a shingle roof and a grey roof.
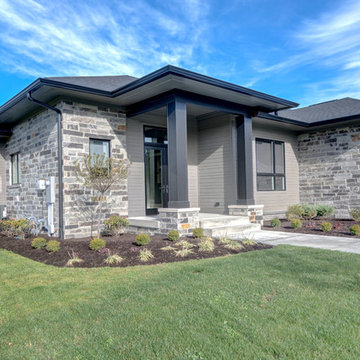
This 4,800 SQ FT Modern Prairie home is unique with the combination of exterior sidings.
Photo Credit: Tom Graham
Design ideas for a mid-sized transitional one-storey beige house exterior in Indianapolis with mixed siding, a hip roof and a shingle roof.
Design ideas for a mid-sized transitional one-storey beige house exterior in Indianapolis with mixed siding, a hip roof and a shingle roof.
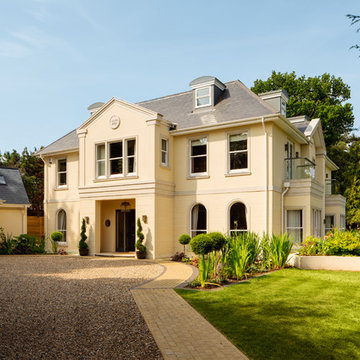
Adam Letch
Inspiration for an expansive transitional three-storey concrete beige house exterior in Surrey with a gable roof.
Inspiration for an expansive transitional three-storey concrete beige house exterior in Surrey with a gable roof.
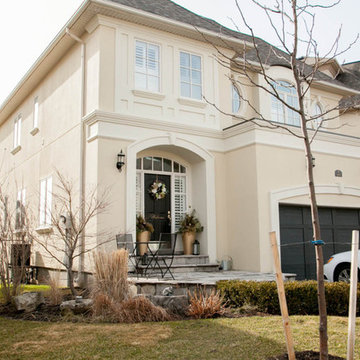
Inspiration for a large transitional two-storey stucco beige exterior in San Diego with a hip roof.
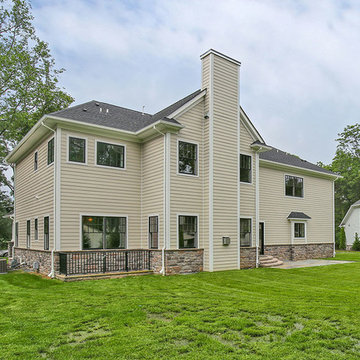
Large transitional three-storey beige exterior in New York with vinyl siding and a hip roof.
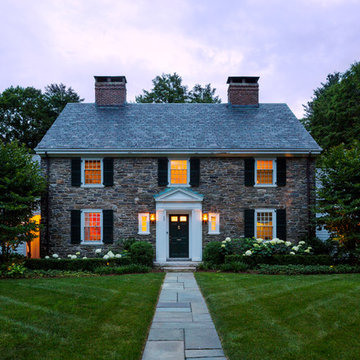
Photography by Greg Premru
Inspiration for a mid-sized transitional two-storey brick beige house exterior in Boston with a gable roof and a shingle roof.
Inspiration for a mid-sized transitional two-storey brick beige house exterior in Boston with a gable roof and a shingle roof.
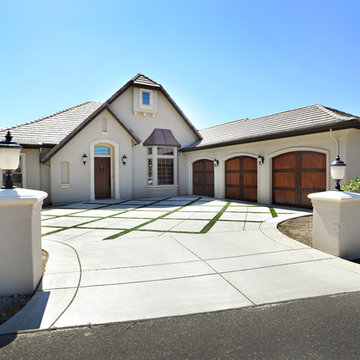
Inspiration for a large transitional two-storey stucco beige house exterior in Sacramento with a clipped gable roof and a tile roof.
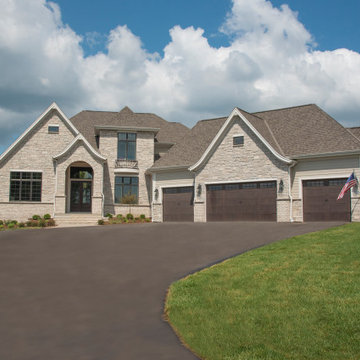
Inspiration for a large transitional two-storey beige house exterior in Milwaukee with mixed siding, a gable roof and a shingle roof.
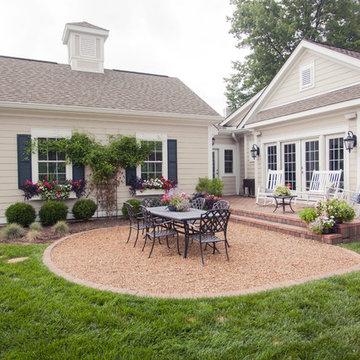
Kyle Cannon
Double car garage addition with mudroom tying it with the main house.
Large transitional one-storey beige exterior in Cincinnati with vinyl siding and a gable roof.
Large transitional one-storey beige exterior in Cincinnati with vinyl siding and a gable roof.
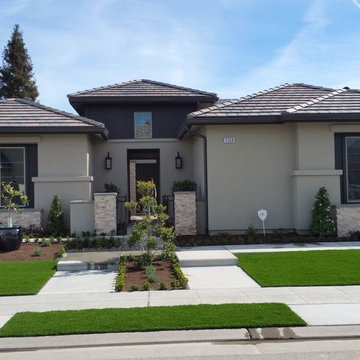
Large transitional one-storey stucco beige house exterior in Other with a gable roof and a tile roof.
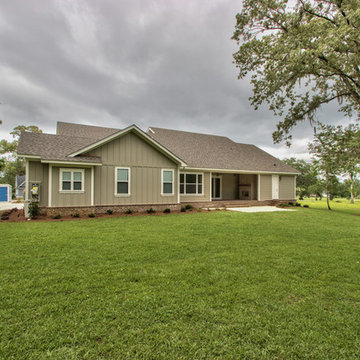
Mid-sized transitional one-storey beige house exterior in Atlanta with wood siding, a gable roof and a tile roof.

This is an example of a large transitional two-storey beige house exterior in Austin with stone veneer, a gable roof and a metal roof.
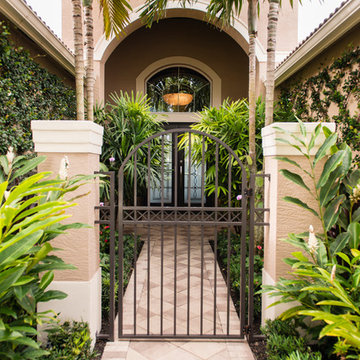
Photo of a mid-sized transitional one-storey beige house exterior in Miami with a tile roof.
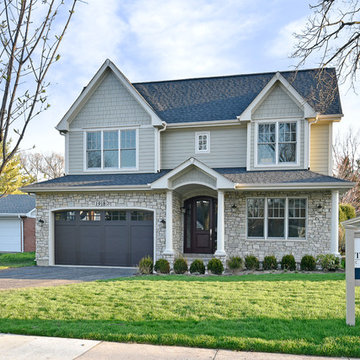
This is an example of a large transitional two-storey beige exterior in Chicago with a gable roof.
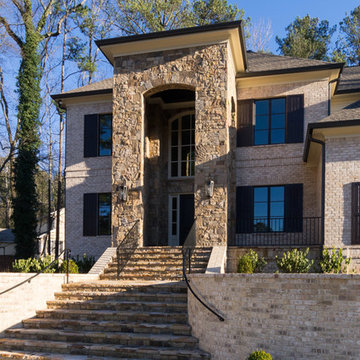
Inspiration for a large transitional three-storey brick beige exterior in Atlanta with a hip roof.
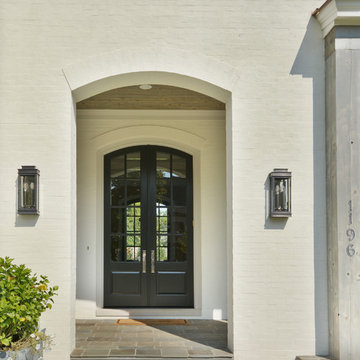
Design ideas for a transitional two-storey stucco beige exterior in Other with a gable roof.
Transitional Beige Exterior Design Ideas
7
