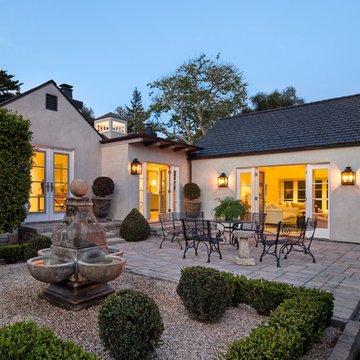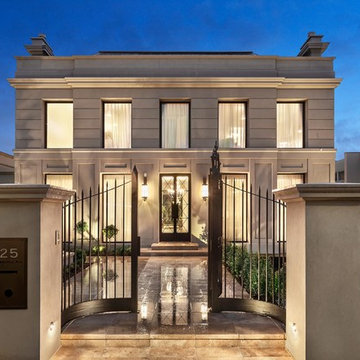Transitional Beige Exterior Design Ideas
Refine by:
Budget
Sort by:Popular Today
61 - 80 of 8,214 photos
Item 1 of 3
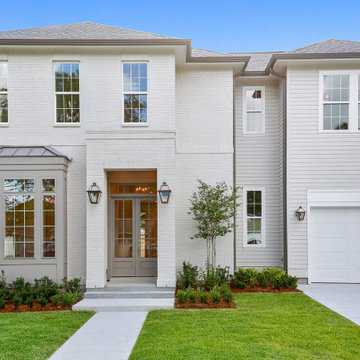
Photo of a large transitional two-storey beige house exterior in New Orleans with mixed siding, a hip roof and a shingle roof.
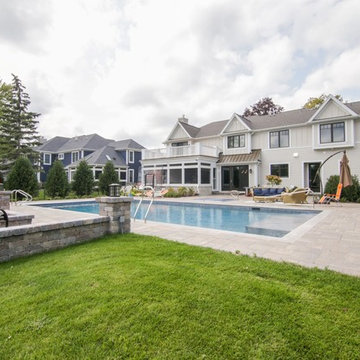
Expansive transitional two-storey concrete beige house exterior in Chicago with a gable roof and a mixed roof.
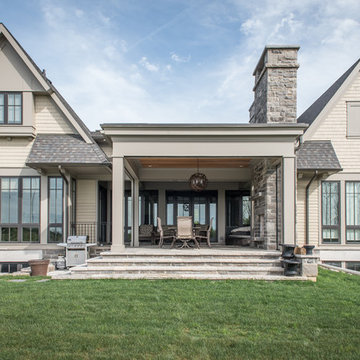
Design ideas for a mid-sized transitional two-storey beige house exterior in Toronto with a gable roof and a shingle roof.
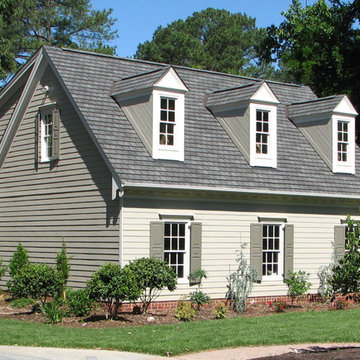
Three Bay Garage with Apartment Suite, Hardy Plank Siding, Asphalt Slate Style Roof, Capitals Windows with Pediments
This is an example of a mid-sized transitional two-storey beige exterior in Raleigh with vinyl siding and a gable roof.
This is an example of a mid-sized transitional two-storey beige exterior in Raleigh with vinyl siding and a gable roof.

Clubhouse exterior.
Design ideas for a large transitional one-storey beige house exterior in Other with mixed siding, a gable roof, a shingle roof, a red roof and clapboard siding.
Design ideas for a large transitional one-storey beige house exterior in Other with mixed siding, a gable roof, a shingle roof, a red roof and clapboard siding.

Mid-sized transitional two-storey beige house exterior in Philadelphia with vinyl siding, a shed roof, a mixed roof, a grey roof and clapboard siding.
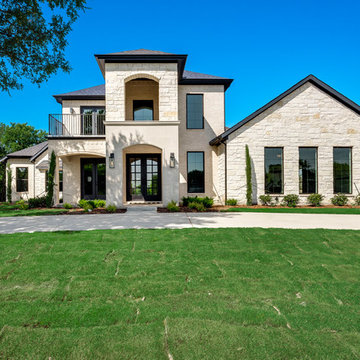
Photo of a transitional two-storey beige house exterior in Dallas with stone veneer and a gable roof.
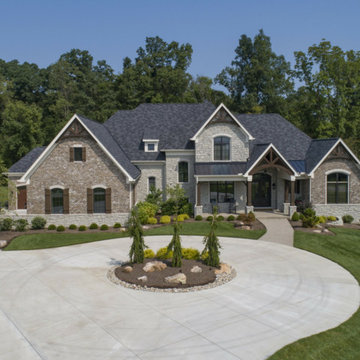
Brick and stone custom home with timber accents in gables.
This is an example of a large transitional three-storey brick beige house exterior in Cincinnati with a clipped gable roof and a shingle roof.
This is an example of a large transitional three-storey brick beige house exterior in Cincinnati with a clipped gable roof and a shingle roof.
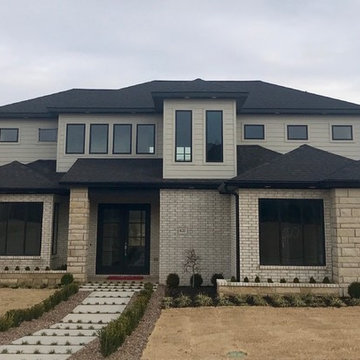
Photo of a large transitional two-storey beige house exterior in Other with mixed siding, a gable roof and a shingle roof.
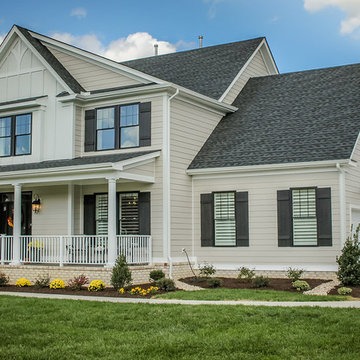
Design ideas for a large transitional two-storey beige house exterior in Other with mixed siding, a gable roof and a shingle roof.
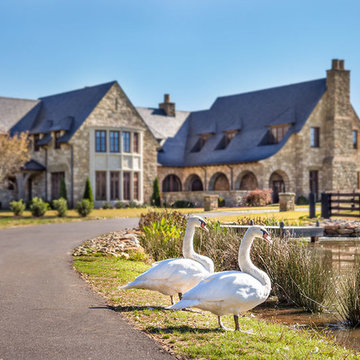
This sprawling estate is reminiscent of a traditional manor set in the English countryside. The limestone and slate exterior gives way to refined interiors featuring reclaimed oak floors, plaster walls and reclaimed timbers.
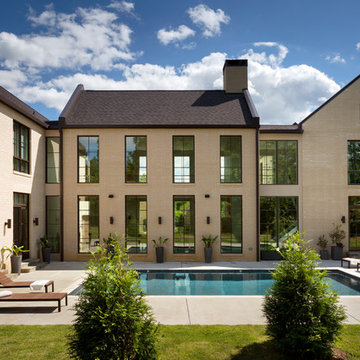
Nancy Nolan Photography
Design ideas for an expansive transitional two-storey brick beige house exterior in Little Rock with a gable roof, a shingle roof and a grey roof.
Design ideas for an expansive transitional two-storey brick beige house exterior in Little Rock with a gable roof, a shingle roof and a grey roof.
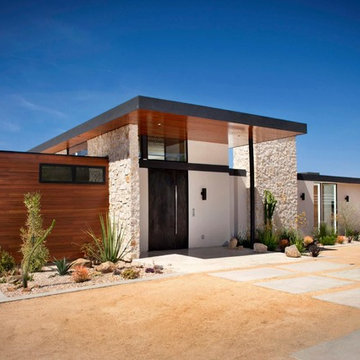
Michael Brennan
This is an example of a mid-sized transitional one-storey stucco beige house exterior in San Diego with a flat roof.
This is an example of a mid-sized transitional one-storey stucco beige house exterior in San Diego with a flat roof.
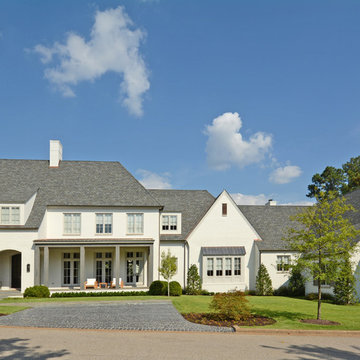
Design ideas for a transitional two-storey stucco beige exterior in Other with a gable roof.
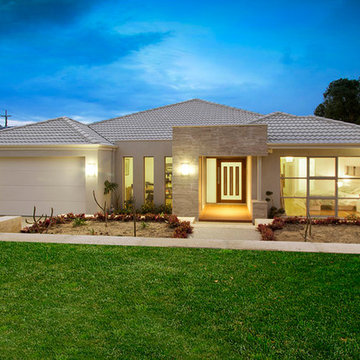
This is an example of a transitional one-storey stucco beige house exterior in Perth with a hip roof and a tile roof.
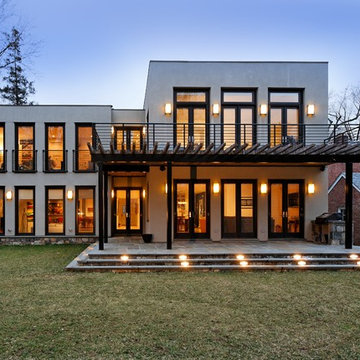
Gregg Hadley
Photo of a mid-sized transitional two-storey stucco beige exterior in DC Metro.
Photo of a mid-sized transitional two-storey stucco beige exterior in DC Metro.
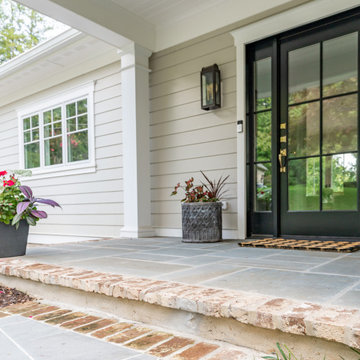
Custom remodel and build in the heart of Ruxton, Maryland. The foundation was kept and Eisenbrandt Companies remodeled the entire house with the design from Andy Niazy Architecture. A beautiful combination of painted brick and hardy siding, this home was built to stand the test of time. Accented with standing seam roofs and board and batten gambles. Custom garage doors with wood corbels. Marvin Elevate windows with a simplistic grid pattern. Blue stone walkway with old Carolina brick as its border. Versatex trim throughout.
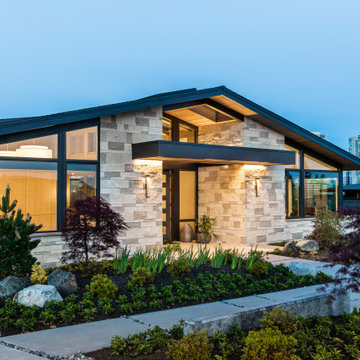
Design ideas for an expansive transitional one-storey beige house exterior in Seattle with stone veneer, a gable roof, a shingle roof and a black roof.
Transitional Beige Exterior Design Ideas
4
