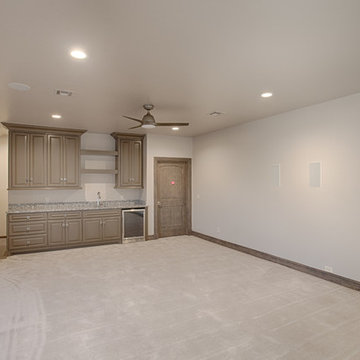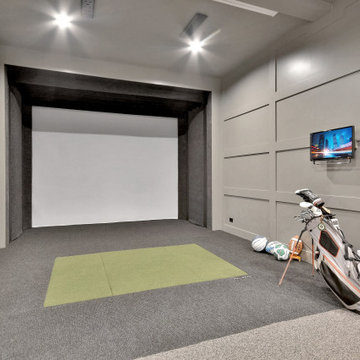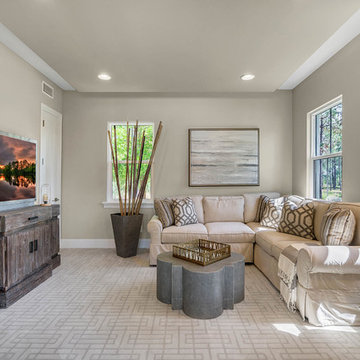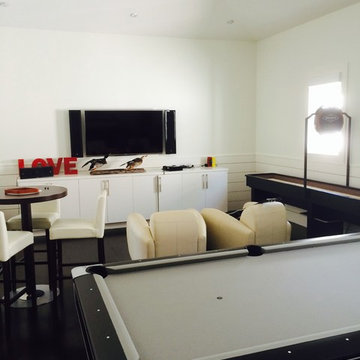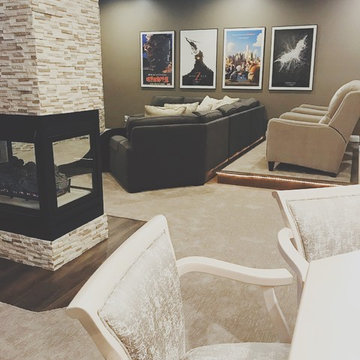Transitional Beige Home Theatre Design Photos
Refine by:
Budget
Sort by:Popular Today
81 - 100 of 383 photos
Item 1 of 3
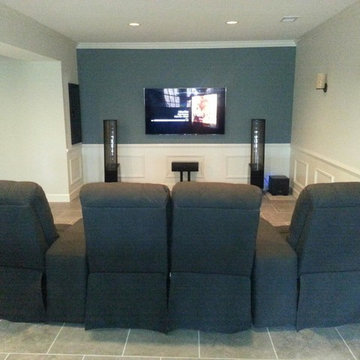
This is an example of a mid-sized transitional open concept home theatre in Atlanta with grey walls, ceramic floors, a wall-mounted tv and brown floor.
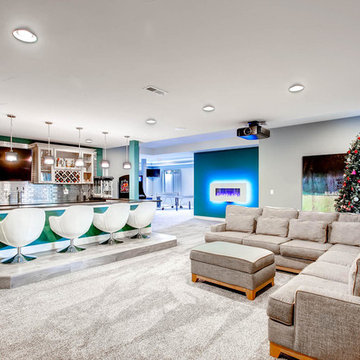
Large transitional open concept home theatre in Denver with grey walls, carpet, a projector screen and grey floor.
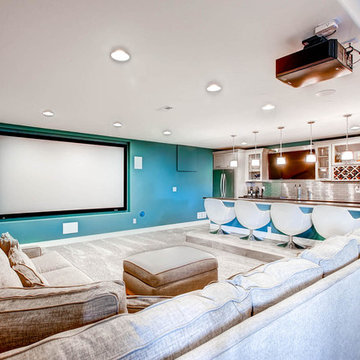
Large transitional open concept home theatre in Denver with grey walls, carpet, a projector screen and grey floor.
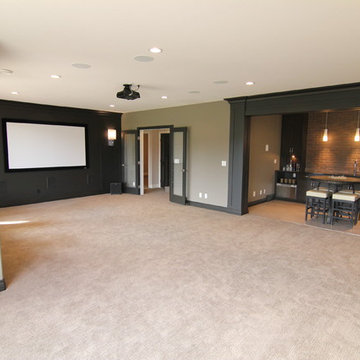
This is an example of a small transitional open concept home theatre in Other with beige walls and carpet.
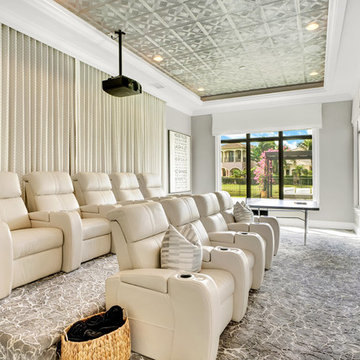
We created a theater for everyone! Its comfy, cozy and really fun. The carpet has an incredible pattern and it is the perfect anchor for the entire room
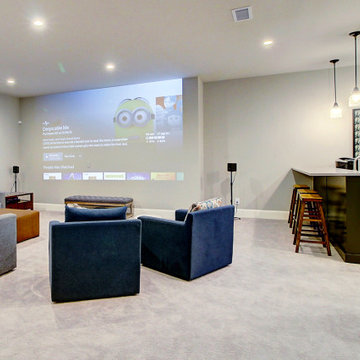
This is an example of an expansive transitional open concept home theatre in Denver with grey walls, carpet, a projector screen and grey floor.
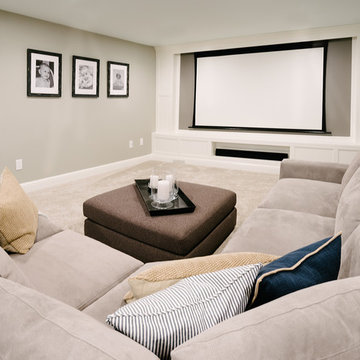
Walk-out Basement Remodel in Troy, MI
Photography By: JLJ Photography
Mid-sized transitional open concept home theatre in Detroit with grey walls, carpet, a projector screen and beige floor.
Mid-sized transitional open concept home theatre in Detroit with grey walls, carpet, a projector screen and beige floor.
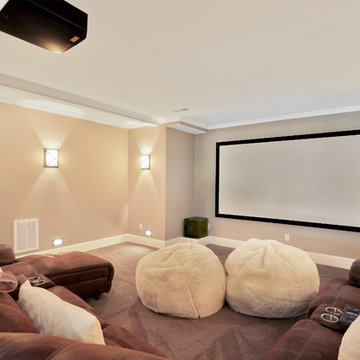
This movie viewing room features one, large sectional couch and comfy beanbags for the kids. Wall mounted lighting keeps any fixtures out of the way of the projection system and also offers the ability to do floor-level down lighting during a movie viewing. This room is simply designed, but the perfect space to viewing your favorite flick.
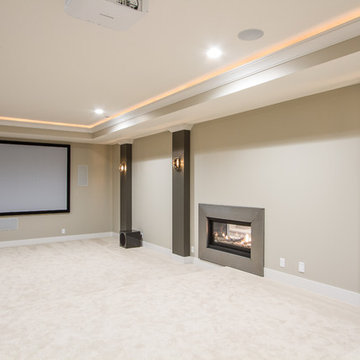
Design ideas for a large transitional enclosed home theatre in Omaha with beige walls, carpet and a projector screen.
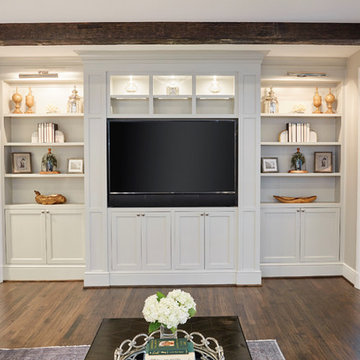
Ron Parker: AIBD Building Designer / Custom Builder
Interiors "A Well Dressed Home" Alli Walker-Consultant
Photographer: Nate Rehlander
Inspiration for a transitional home theatre in Dallas.
Inspiration for a transitional home theatre in Dallas.
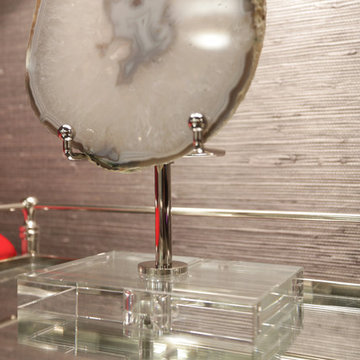
PHOTO CREDIT ... INTERIOR DESIGN BY: Pierre Jean-Baptiste Interiors, Ltd. © This media room started off as a beige room with starter furniture. We added grey grasscloth wallpaper as well as Sherwin Williams ceiling and wall paint in the adjacent spaces. The new blackout roman shades control light as required for the new VPL-VW1100ES Sony 4K projector. We custom designed the new cabinetry and concealed all of the new AV equipment inside. The red sectional adds a pop of color and fun in this neutral colored room. The new custom upholstered axis chair and accent tables play well with the new lighting that we incorporated. See more at Pierreji.com
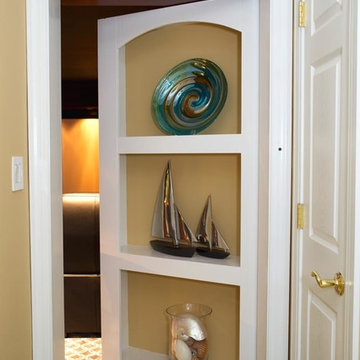
Evergreen Studios
This is an example of a small transitional enclosed home theatre in Charlotte with multi-coloured walls, carpet and a projector screen.
This is an example of a small transitional enclosed home theatre in Charlotte with multi-coloured walls, carpet and a projector screen.
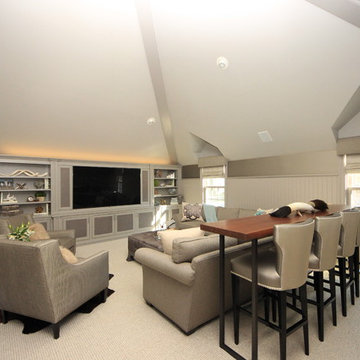
This couple wanted to create a media room out of an unused 600 square foot space. We created built-ins on opposite sides of the room for balance — a bar on one side and a large TV wall on the other. It was important to have extra seating and an eating area so we incorporated both using a live edge slab at bar height positioned behind the sectional and facing the 80″ television. We were also asked to freshen up the great room, entrance and kitchen table. We really enjoyed capitalizing on their love of sea and boats! Photographer - Susan Miller
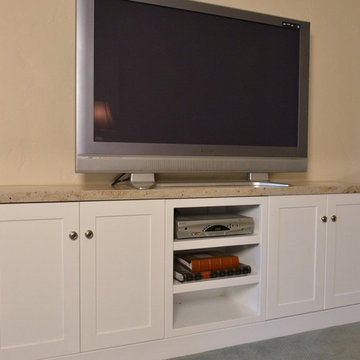
Matching custom cabinet with granite counter for family room home theatre equipment.
Inspiration for a small transitional home theatre in San Diego.
Inspiration for a small transitional home theatre in San Diego.
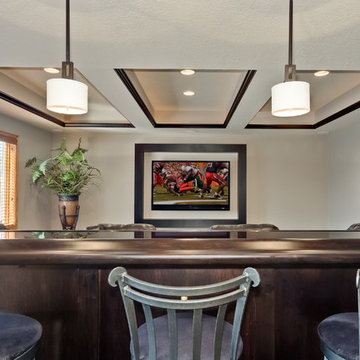
This simplistic design showcases the flatscreen without taking all the attention. The wood pub style countertop allows for additional seating for events and gives the space a theater feel.
©Finished Basement Company.
Transitional Beige Home Theatre Design Photos
5
