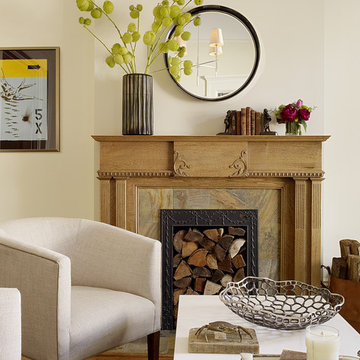Transitional Beige Living Design Ideas
Refine by:
Budget
Sort by:Popular Today
121 - 140 of 30,833 photos
Item 1 of 3
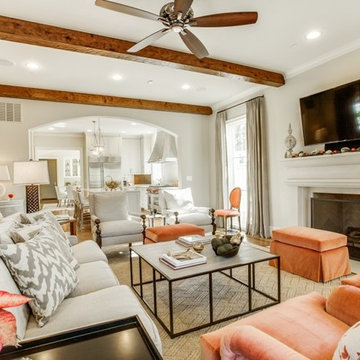
Exposed wood beams add a touch of warmth to this bright, neutral open living area.
This is an example of a mid-sized transitional open concept family room in Dallas with grey walls, carpet, a standard fireplace, a stone fireplace surround, a wall-mounted tv and beige floor.
This is an example of a mid-sized transitional open concept family room in Dallas with grey walls, carpet, a standard fireplace, a stone fireplace surround, a wall-mounted tv and beige floor.
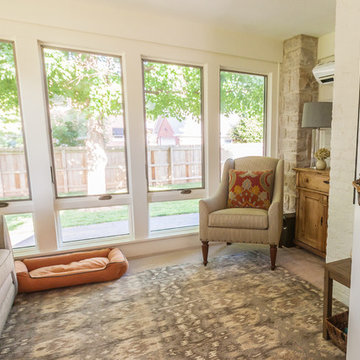
Sun Room Interior Photo: Chris Bown Photo:
Mid-sized transitional sunroom in Other with carpet, no fireplace and a standard ceiling.
Mid-sized transitional sunroom in Other with carpet, no fireplace and a standard ceiling.
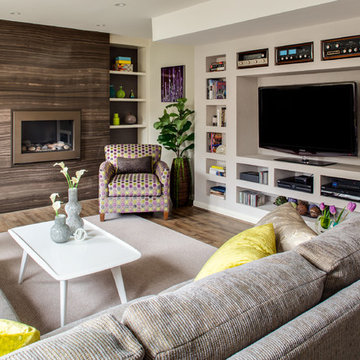
This is an example of a mid-sized transitional open concept family room in DC Metro with white walls, dark hardwood floors, a freestanding tv, a ribbon fireplace, a tile fireplace surround and brown floor.
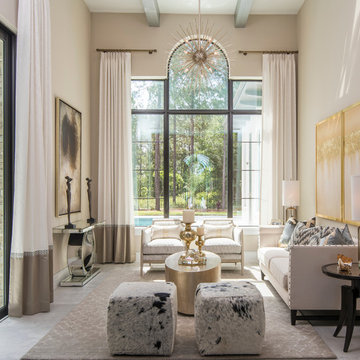
The formal living space can be very versatile. We love the sophistication and playfulness of the space including our statement ottomans for additional seating. The decorative lighting highlights the arched window and custom drapery. We love highlighting the architectural details within a space. Photo by Studio KW Photography
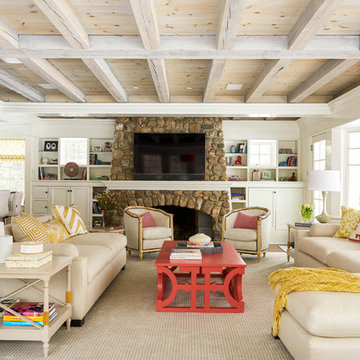
John Gruen
Inspiration for a large transitional open concept living room in New York with white walls, medium hardwood floors, a wall-mounted tv, a standard fireplace and a stone fireplace surround.
Inspiration for a large transitional open concept living room in New York with white walls, medium hardwood floors, a wall-mounted tv, a standard fireplace and a stone fireplace surround.
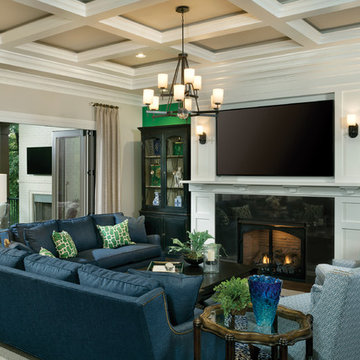
12' folding Andersen door lets the outside into this beautiful great room.
Design ideas for a large transitional open concept living room in Cincinnati with grey walls, dark hardwood floors, a standard fireplace, a stone fireplace surround and a wall-mounted tv.
Design ideas for a large transitional open concept living room in Cincinnati with grey walls, dark hardwood floors, a standard fireplace, a stone fireplace surround and a wall-mounted tv.
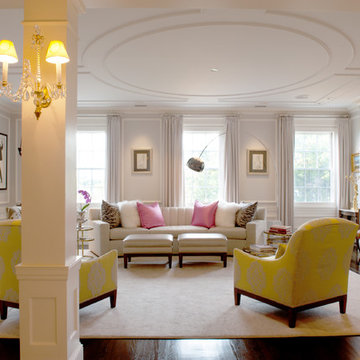
Photo: Mary Prince © 2013 Houzz
Large transitional formal living room in Boston with white walls, dark hardwood floors, a standard fireplace and no tv.
Large transitional formal living room in Boston with white walls, dark hardwood floors, a standard fireplace and no tv.
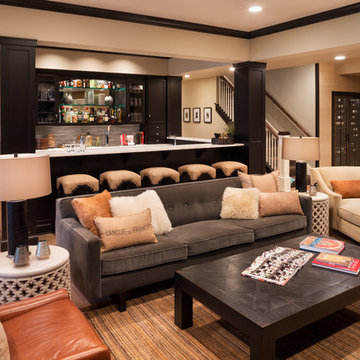
Builder & Interior Selections: Kyle Hunt & Partners, Architect: Sharratt Design Company, Landscape Design: Yardscapes, Photography by James Kruger, LandMark Photography
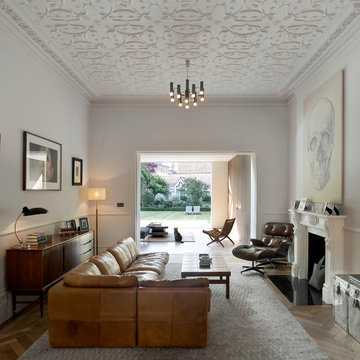
Hufton & Crow
This is an example of a transitional living room in London with a standard fireplace.
This is an example of a transitional living room in London with a standard fireplace.
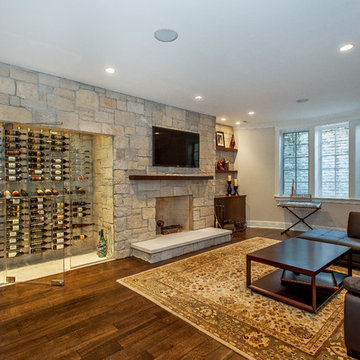
Design ideas for a transitional living room in Chicago with a stone fireplace surround, a standard fireplace, dark hardwood floors and white walls.
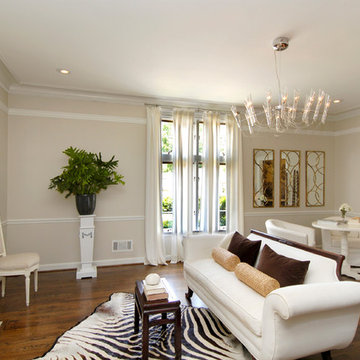
Contemporary living room with classic elements.
Photo of a transitional enclosed living room in Atlanta with beige walls, dark hardwood floors and a standard fireplace.
Photo of a transitional enclosed living room in Atlanta with beige walls, dark hardwood floors and a standard fireplace.
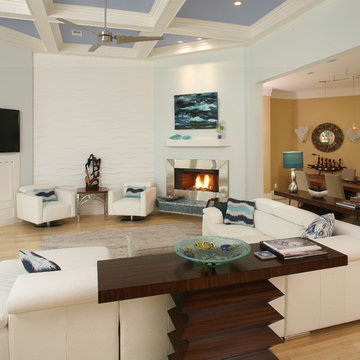
Photo of a transitional open concept living room in Charleston with white walls, medium hardwood floors and a wall-mounted tv.
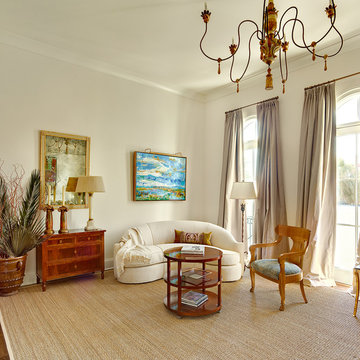
Holger Obenaus
This is an example of a transitional living room in Charleston with beige walls and no tv.
This is an example of a transitional living room in Charleston with beige walls and no tv.
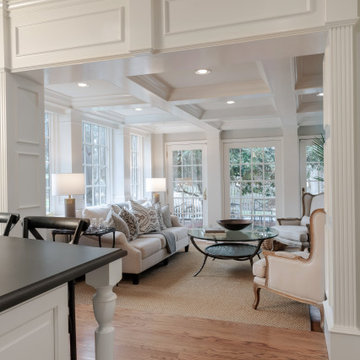
Mid-sized transitional formal living room in St Louis with white walls, medium hardwood floors, a standard fireplace, brown floor and recessed.

Situated along the perimeter of the property, this unique home creates a continuous street wall, both preserving plenty of open yard space and maintaining privacy from the prominent street corner. A one-story mudroom connects the garage to the house at the rear of the lot which required a local zoning variance. The resulting L-shaped plan and the central location of a glass-enclosed stair allow natural light to enter the home from multiple sides of nearly every room. The Arts & Crafts inspired detailing creates a familiar yet unique facade that is sympathetic to the character and scale of the neighborhood. A chevron pattern is a key design element on the window bays and doors and continues inside throughout the interior of the home.
2022 NAHB Platinum Best in American Living Award
View more of this home through #BBAModernCraftsman on Instagram.
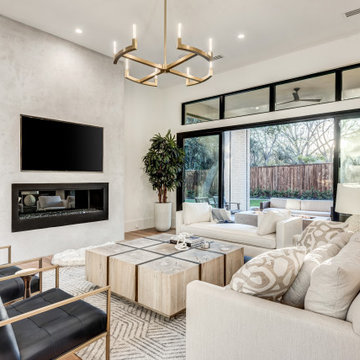
Design ideas for a large transitional open concept living room in Dallas with white walls, light hardwood floors, a standard fireplace, a plaster fireplace surround, a wall-mounted tv and brown floor.
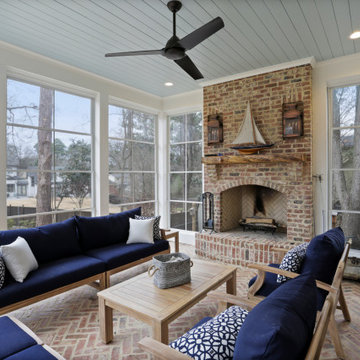
Photo of a transitional sunroom in Atlanta with brick floors, a standard fireplace, a brick fireplace surround, a standard ceiling and multi-coloured floor.
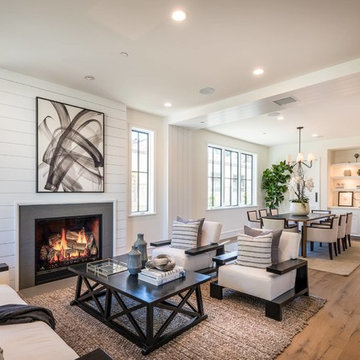
Design ideas for a transitional open concept living room in Los Angeles with white walls, medium hardwood floors, a standard fireplace, no tv and brown floor.
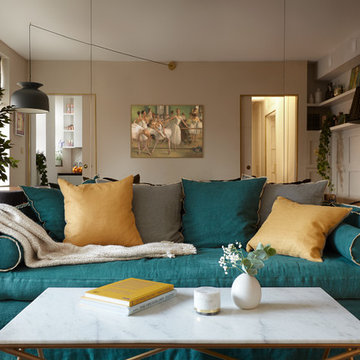
Living room. Use of Mirrors to extend the space.
This apartment is designed by Black and Milk Interior Design. They specialise in Modern Interiors for Modern London Homes. https://blackandmilk.co.uk
Transitional Beige Living Design Ideas
7




