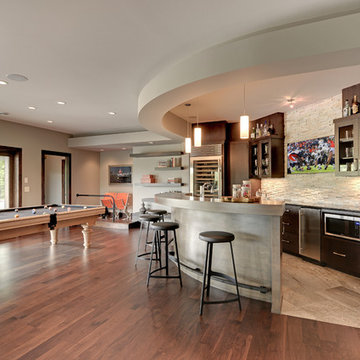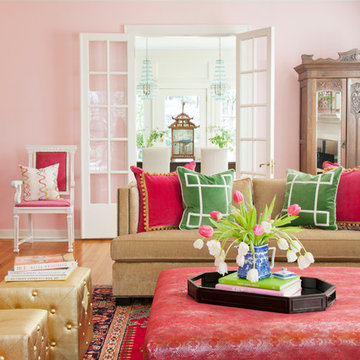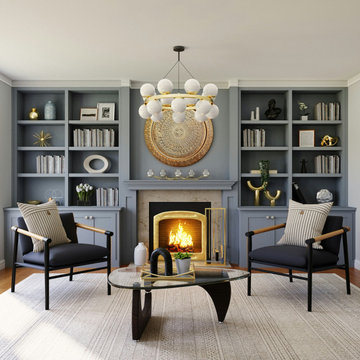Transitional Beige Living Design Ideas
Refine by:
Budget
Sort by:Popular Today
61 - 80 of 30,833 photos
Item 1 of 3
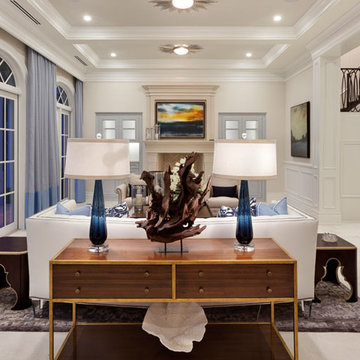
Formal living room with custom fireplace, symmetrical built-ins, custom drapery and transitional furniture.
Photography by ibi Designs
This is an example of a large transitional formal enclosed living room in Miami with white walls, marble floors, a standard fireplace, a stone fireplace surround and no tv.
This is an example of a large transitional formal enclosed living room in Miami with white walls, marble floors, a standard fireplace, a stone fireplace surround and no tv.
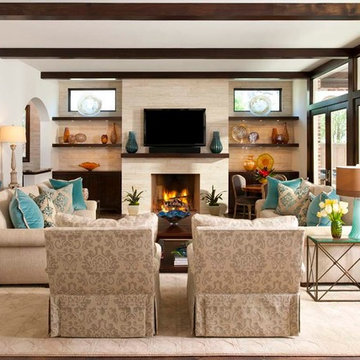
Builder: Ellen Grasso and Sons LLC
Large transitional formal open concept living room in Dallas with beige walls, dark hardwood floors, a standard fireplace, a stone fireplace surround, a wall-mounted tv and brown floor.
Large transitional formal open concept living room in Dallas with beige walls, dark hardwood floors, a standard fireplace, a stone fireplace surround, a wall-mounted tv and brown floor.
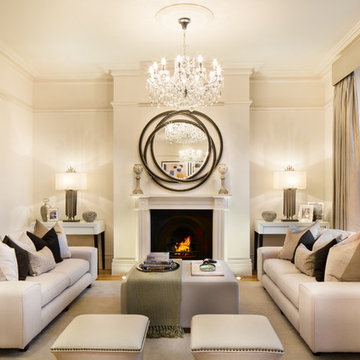
www.michaelkyle.com
Inspiration for a transitional formal enclosed living room in London with beige walls, light hardwood floors and a standard fireplace.
Inspiration for a transitional formal enclosed living room in London with beige walls, light hardwood floors and a standard fireplace.
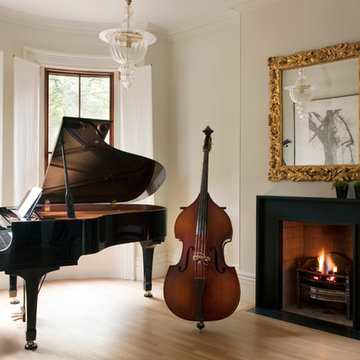
View of Music Room at front of house.
Eric Roth Photography
Photo of a transitional enclosed living room in Boston with a music area, grey walls, light hardwood floors, a standard fireplace, a brick fireplace surround and no tv.
Photo of a transitional enclosed living room in Boston with a music area, grey walls, light hardwood floors, a standard fireplace, a brick fireplace surround and no tv.
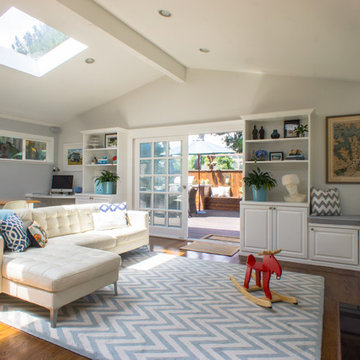
Photo: Hoi Ning Wong © 2014 Houzz
Design ideas for a transitional formal open concept living room in San Francisco with white walls, medium hardwood floors, a standard fireplace and a wall-mounted tv.
Design ideas for a transitional formal open concept living room in San Francisco with white walls, medium hardwood floors, a standard fireplace and a wall-mounted tv.
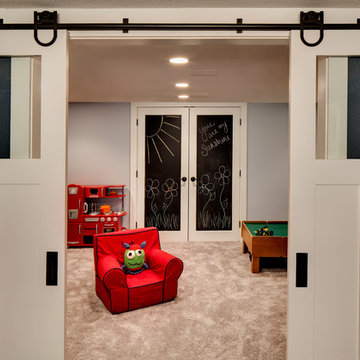
The lower level playroom features two chalkboard doors and can be closed off with barn-style doors to keep toys hidden during gatherings.
Photo Credit: David Bader Photography
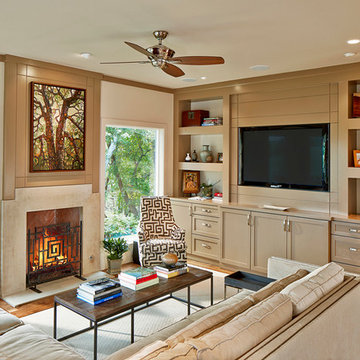
Ken Vaughan
Design ideas for a transitional living room in Dallas with a standard fireplace and a built-in media wall.
Design ideas for a transitional living room in Dallas with a standard fireplace and a built-in media wall.
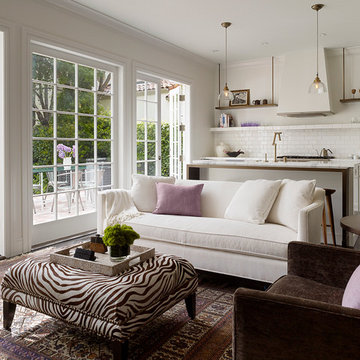
Matthew Millman
Inspiration for a transitional open concept living room in San Francisco with white walls.
Inspiration for a transitional open concept living room in San Francisco with white walls.
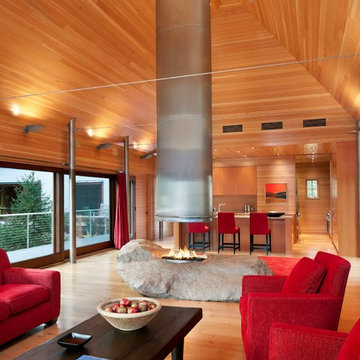
The interior of the wharf cottage appears boat like and clad in tongue and groove Douglas fir. A small galley kitchen sits at the far end right. Nearby an open serving island, dining area and living area are all open to the soaring ceiling and custom fireplace.
The fireplace consists of a 12,000# monolith carved to received a custom gas fireplace element. The chimney is cantilevered from the ceiling. The structural steel columns seen supporting the building from the exterior are thin and light. This lightness is enhanced by the taught stainless steel tie rods spanning the space.
Eric Reinholdt - Project Architect/Lead Designer with Elliott + Elliott Architecture
Photo: Tom Crane Photography, Inc.
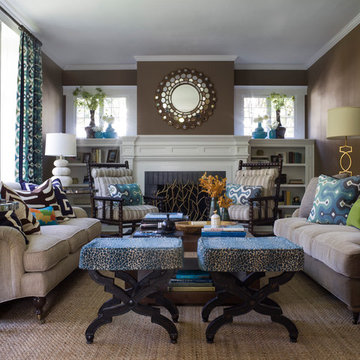
A fun, fresh, and inviting transitional space with blue and green accents and lots of natural light - designed for a family in mind yet perfect for entertaining. Design by Annie Lowengart and photo by David Duncan Livingston.
Featured in Marin Magazine May 2013 issue seen here http://digital.marinmagazine.com/marinmagazine/201305/?pg=112&pm=2&u1=friend
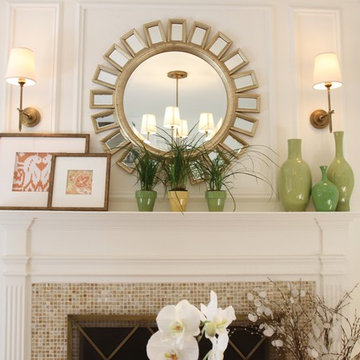
Mid-sized transitional formal living room in New York with white walls, medium hardwood floors, a standard fireplace and a tile fireplace surround.
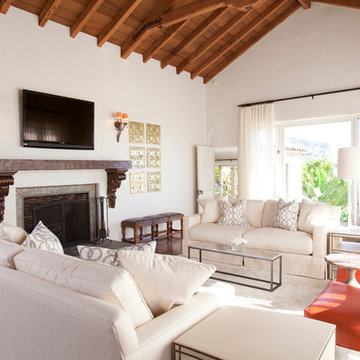
Photos by Julie Soefer
Transitional living room in Los Angeles with a standard fireplace and a wall-mounted tv.
Transitional living room in Los Angeles with a standard fireplace and a wall-mounted tv.
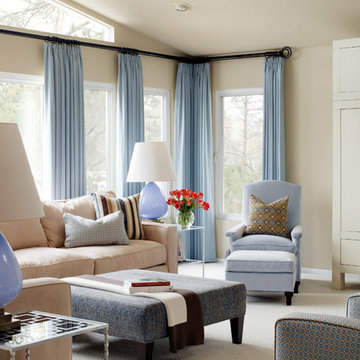
Walls are Sherwin Williams Wool Skein.
Photo of a mid-sized transitional formal enclosed living room in Little Rock with beige walls and carpet.
Photo of a mid-sized transitional formal enclosed living room in Little Rock with beige walls and carpet.

Detailed view of custom wall built-in cabinets in a styled family room complete with stone fireplace and wood mantel, fabric accent chair, traverse rod window treatments and exposed beams in Charlotte, NC.

This is an example of a transitional living room in Austin with beige walls, brown floor, exposed beam, timber and vaulted.
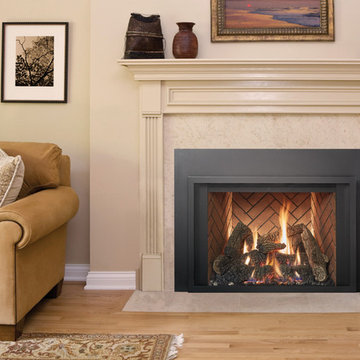
Inspiration for a mid-sized transitional open concept living room in Seattle with beige walls, light hardwood floors, a standard fireplace and beige floor.
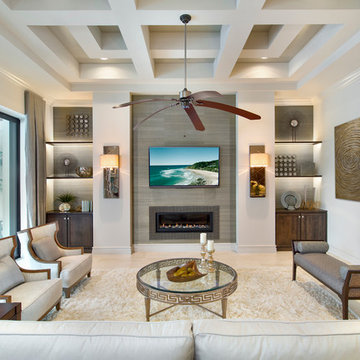
Giovanni Photography
Photo of a transitional formal open concept living room in Miami with white walls, a ribbon fireplace, a tile fireplace surround and a wall-mounted tv.
Photo of a transitional formal open concept living room in Miami with white walls, a ribbon fireplace, a tile fireplace surround and a wall-mounted tv.
Transitional Beige Living Design Ideas
4




