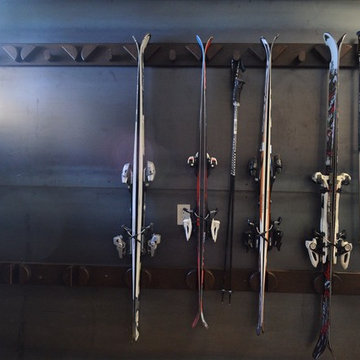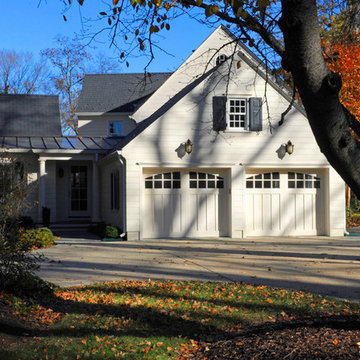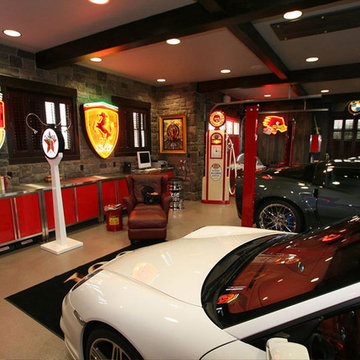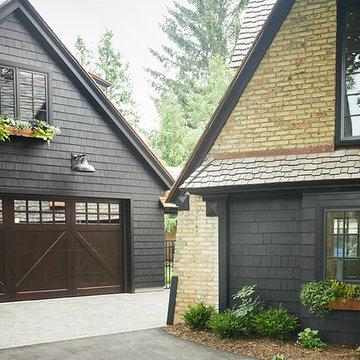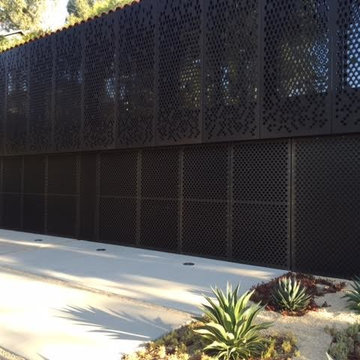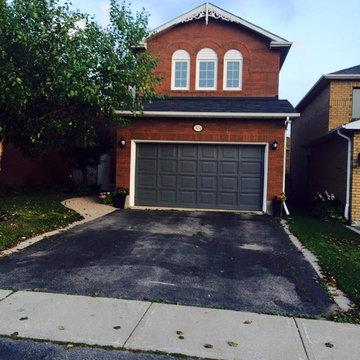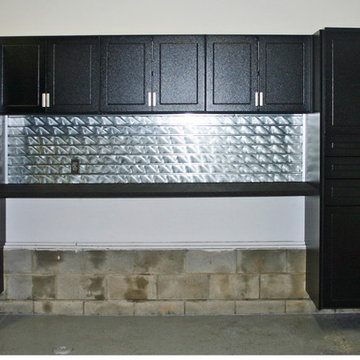Transitional Black Garage Design Ideas
Refine by:
Budget
Sort by:Popular Today
21 - 40 of 282 photos
Item 1 of 3
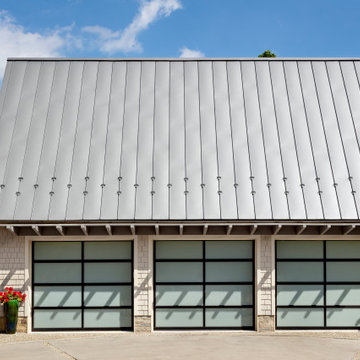
Design ideas for an expansive transitional detached three-car carport in Baltimore.
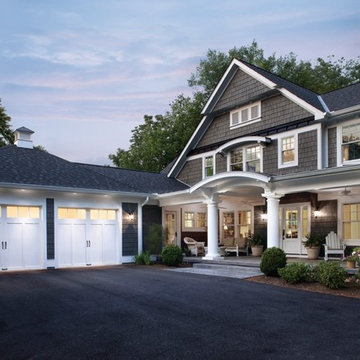
This is an example of a large transitional attached two-car garage in Other.
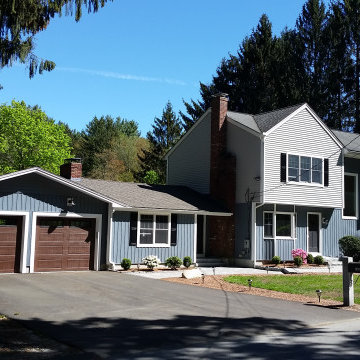
Enclosed covered front porch to create a new mudroom connector and added a 2-car garage. New addition and existing first floor siding is board and batten.
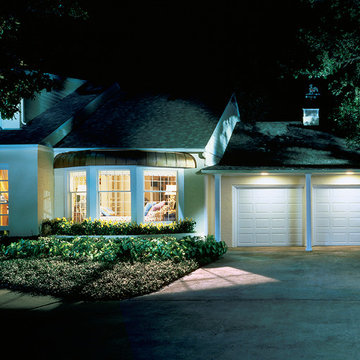
Inspiration for a mid-sized transitional attached two-car carport in Orange County.
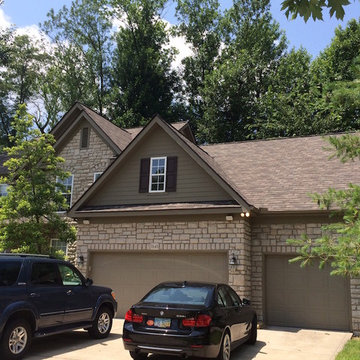
Ohio Exteriors removed existing shingles and inspected the decking. We renailed and replaced where needed, filled in existing hat vent holes, and professionally installed a new lifetime roofing system. GAF Camelot 2 System (Weatherwood)
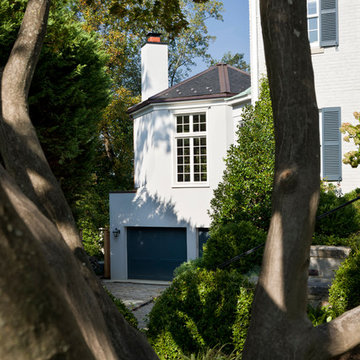
View of Garage
Photographs By Gordon Beall
Inspiration for a transitional two-car garage in DC Metro.
Inspiration for a transitional two-car garage in DC Metro.
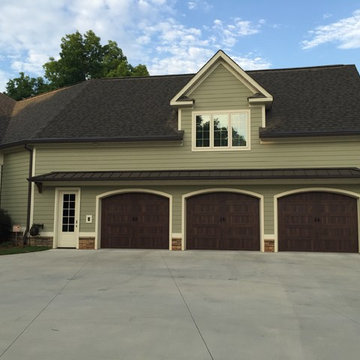
Here shows the angled garage with the dormer above for the bonus room
Design ideas for a mid-sized transitional garage in Atlanta.
Design ideas for a mid-sized transitional garage in Atlanta.
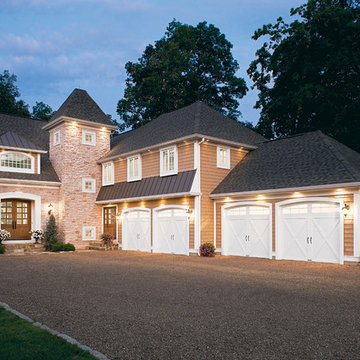
Clopay Coachman Collection insulated steel carriage house garage doors, Design 21 with ARCH3 windows.
Photo of an expansive transitional attached three-car garage in Cincinnati.
Photo of an expansive transitional attached three-car garage in Cincinnati.
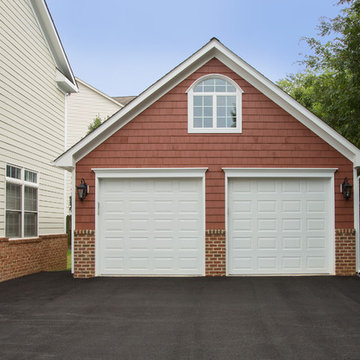
Our client was looking to add a detached garage to their home in Oakton, VA, due to a need for additional storage space. The house, which was built in 2004, had existing exterior shingles, brick and siding that were matched flawlessly by our design team in order create this custom designed detached garage. The exterior trim was hand selected to keep in style with the existing house, and the homeowners could not be happier with the final result!
Photo Credit:
Greg Hadley Photography
http://www.greghadleyphotography.com/
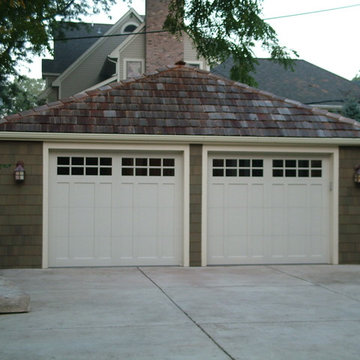
Christopher Derrick
Design ideas for a mid-sized transitional detached two-car garage in Chicago.
Design ideas for a mid-sized transitional detached two-car garage in Chicago.
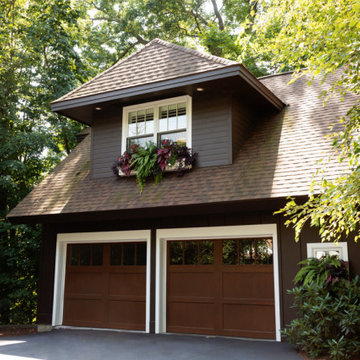
This is an example of a transitional detached two-car garage in Grand Rapids.
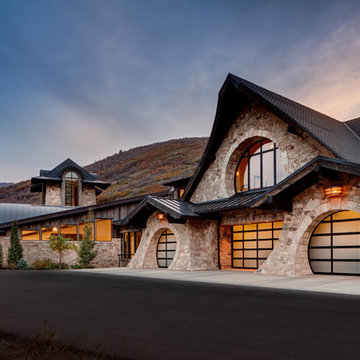
Alan Blakely
This is an example of a large transitional attached three-car garage in Salt Lake City.
This is an example of a large transitional attached three-car garage in Salt Lake City.
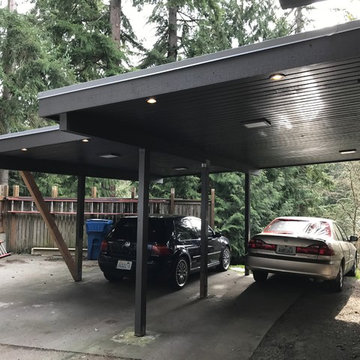
Repair and remodel of a carport that was struck by a large tree-fall in Edmonds, WA. The structure and framework was rebuilt and remodeled slightly to add the terraced front facade. Recessed lighting, LED panels and wood slats were added.
Transitional Black Garage Design Ideas
2
