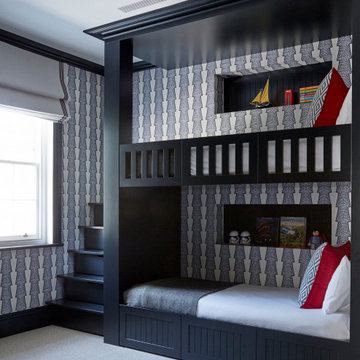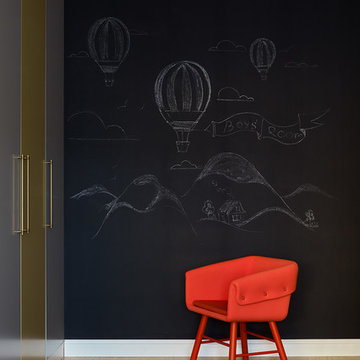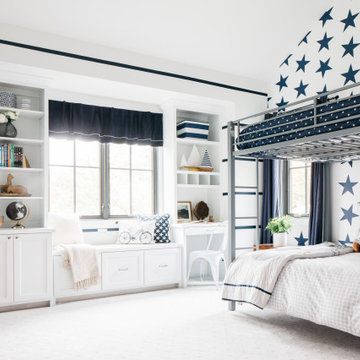Transitional Black Kids' Room Design Ideas
Refine by:
Budget
Sort by:Popular Today
41 - 60 of 423 photos
Item 1 of 3
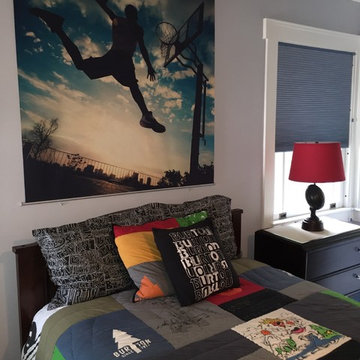
Photo of a mid-sized transitional kids' bedroom for kids 4-10 years old and boys in Chicago with grey walls, carpet and blue floor.
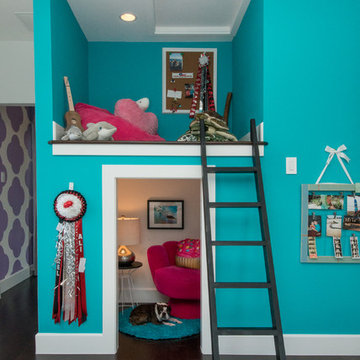
What a fun children's loft! The bottom hosts a cozy reading nook to hang out for some quiet time, or for chatting with the girls. The turquoise walls are amazing, and the white trim with pops of bright pink decor are perfect. What child would not LOVE to have this in their room? Fun fun fun! Designed by DBW Designs, Dawn Brady of Austin Texas.
anna-photography.com
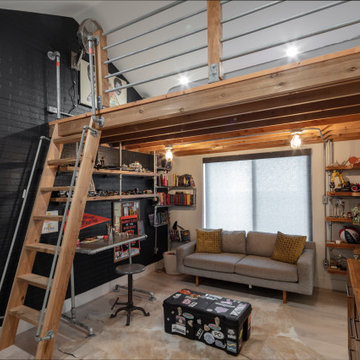
Inspiration for a mid-sized transitional kids' room for boys in Austin with black walls, light hardwood floors and brown floor.
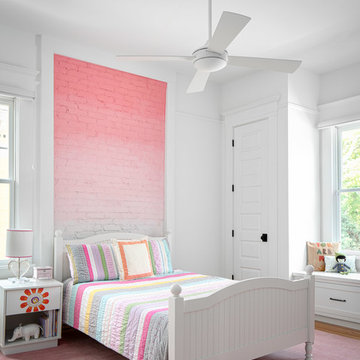
This children's room has an exposed brick wall feature with a pink ombre design, a built-in bench with storage below the window, and light wood flooring.
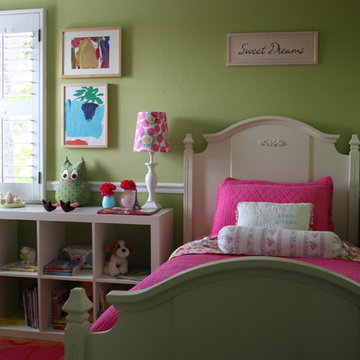
Design ideas for a transitional kids' bedroom for kids 4-10 years old and girls in San Francisco with green walls and medium hardwood floors.
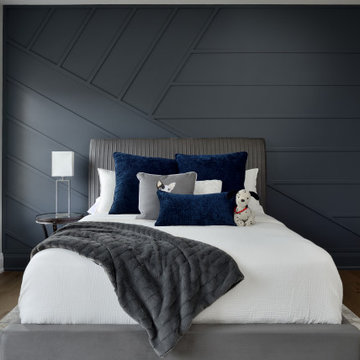
Boys bedroom with feature wall, new engineered hardwood flooring and rug
Design ideas for a transitional kids' room in Toronto.
Design ideas for a transitional kids' room in Toronto.
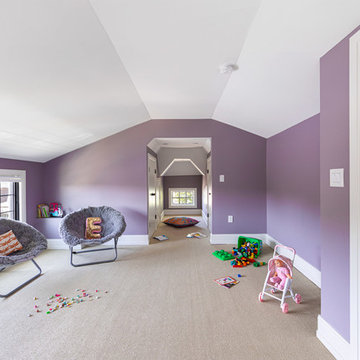
Design ideas for a mid-sized transitional kids' room for girls in New York with purple walls, carpet and brown floor.
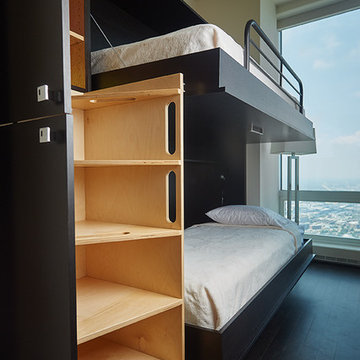
Ashley Avila Photography
Inspiration for a mid-sized transitional gender-neutral kids' room in Chicago with beige walls and dark hardwood floors.
Inspiration for a mid-sized transitional gender-neutral kids' room in Chicago with beige walls and dark hardwood floors.
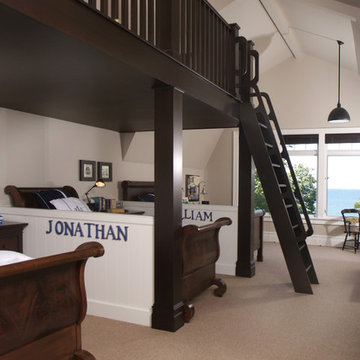
This dramatic design takes its inspiration from the past but retains the best of the present. Exterior highlights include an unusual third-floor cupola that offers birds-eye views of the surrounding countryside, charming cameo windows near the entry, a curving hipped roof and a roomy three-car garage.
Inside, an open-plan kitchen with a cozy window seat features an informal eating area. The nearby formal dining room is oval-shaped and open to the second floor, making it ideal for entertaining. The adjacent living room features a large fireplace, a raised ceiling and French doors that open onto a spacious L-shaped patio, blurring the lines between interior and exterior spaces.
Informal, family-friendly spaces abound, including a home management center and a nearby mudroom. Private spaces can also be found, including the large second-floor master bedroom, which includes a tower sitting area and roomy his and her closets. Also located on the second floor is family bedroom, guest suite and loft open to the third floor. The lower level features a family laundry and craft area, a home theater, exercise room and an additional guest bedroom.
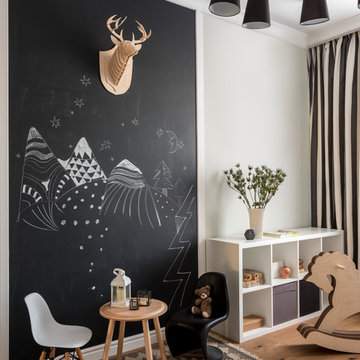
Евгений Кулибаба
Design ideas for a transitional gender-neutral kids' room in Moscow with black walls, medium hardwood floors and brown floor.
Design ideas for a transitional gender-neutral kids' room in Moscow with black walls, medium hardwood floors and brown floor.
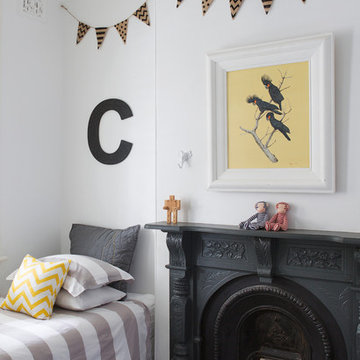
Simon Whitbread
Photo of a transitional gender-neutral kids' bedroom in Sydney with white walls and dark hardwood floors.
Photo of a transitional gender-neutral kids' bedroom in Sydney with white walls and dark hardwood floors.
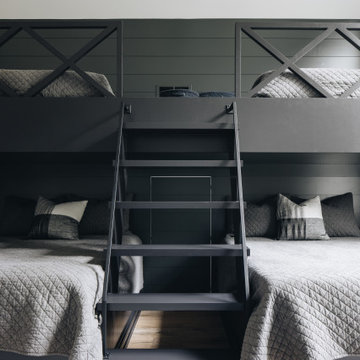
Inspiration for a large transitional kids' room for boys in Chicago with grey walls, light hardwood floors, brown floor, exposed beam and panelled walls.
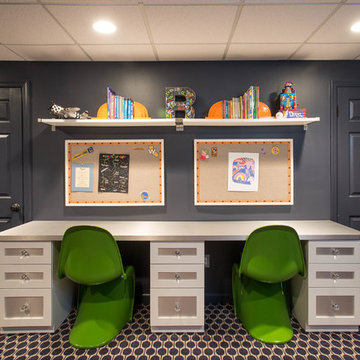
My client wanted bold colors and a room that fueled her children’s creativity. We transformed the old storage space underneath the staircase into a playhouse by simply adding a door and tiny windows. On one side of the staircase I added a blackboard and on the other side the wall was covered in a laminate wood flooring to add texture completing the look of the playhouse. A custom designed writing desk with seating to accommodate both children for their art and homework assignments. The entire area is designed for playing, imagining and creating.
Javier Fernandez Transitional Designs, Interior Designer
Greg Pallante Photographer
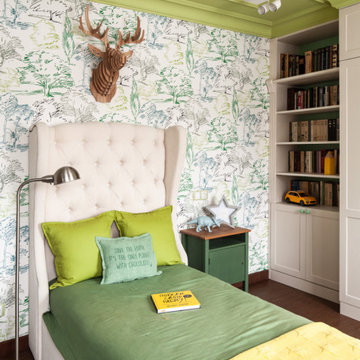
Photo of a transitional kids' bedroom for kids 4-10 years old and boys in Other with multi-coloured walls, dark hardwood floors and brown floor.
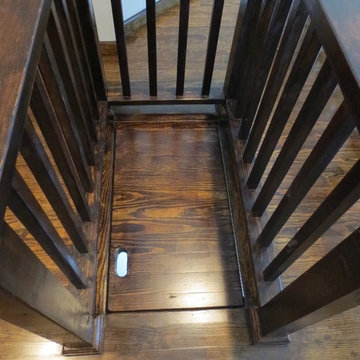
A loft was designed in one of the kid's bedroom utilizing vertical space and to provide a private area which can be closed off with a hinged door. Images by JH Hunley
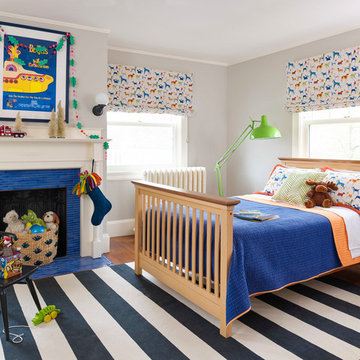
Photography: Annie Schlechter for HGTV Magazine
Stylist: Matthew Gleason
Mid-sized transitional kids' bedroom in Boston with grey walls, medium hardwood floors and brown floor for kids 4-10 years old and boys.
Mid-sized transitional kids' bedroom in Boston with grey walls, medium hardwood floors and brown floor for kids 4-10 years old and boys.
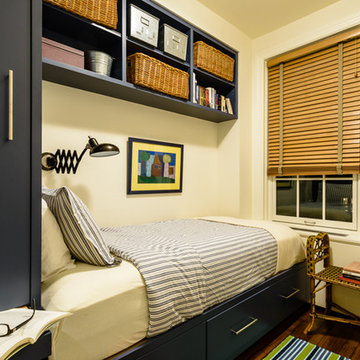
Interior Design: Renee Infantino, Inc.
Architectural Designer: Nik Vekic Design, Inc.
Photo of a small transitional kids' room for boys in New York with blue walls and medium hardwood floors.
Photo of a small transitional kids' room for boys in New York with blue walls and medium hardwood floors.
Transitional Black Kids' Room Design Ideas
3
