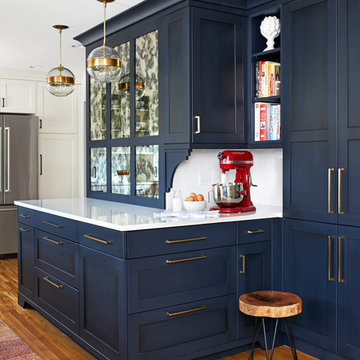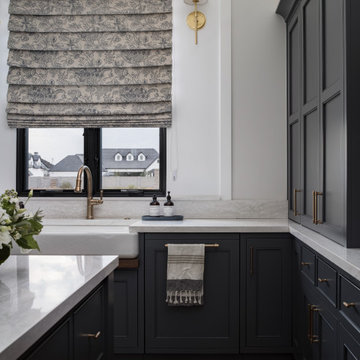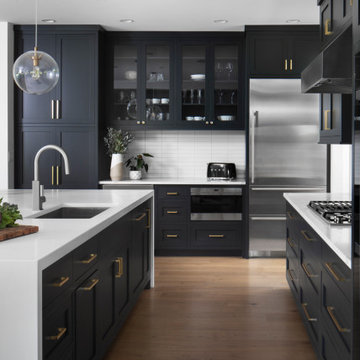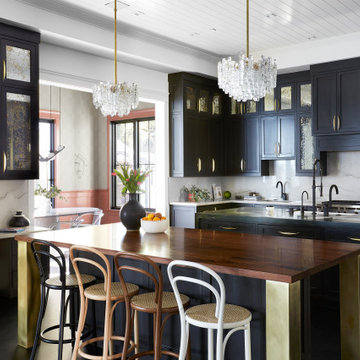Transitional Black Kitchen Design Ideas
Refine by:
Budget
Sort by:Popular Today
221 - 240 of 24,795 photos
Item 1 of 3
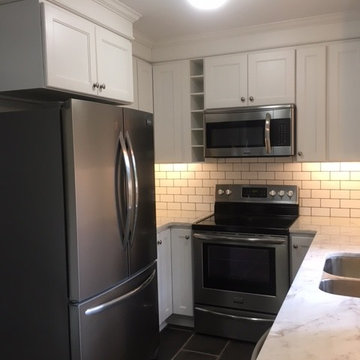
Cabinets: Homecrest Alpine maple
Floor tile: 12" x 24" Palazzo Antique Cotto by Henry tile
Backsplash:Florida tile Retroclassique Lily
Marble tops: Saffron white with Undermount SS sink
Hardware: Top knobs M1226 and M1190
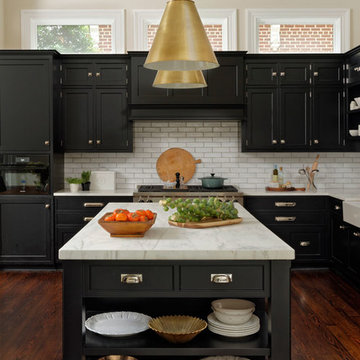
Washington, DC Transitional Kitchen
#PaulBentham4JenniferGilmer
http://www.gilmerkitchens.com
Photography by Bob Narod Staging by Charlotte Safavi
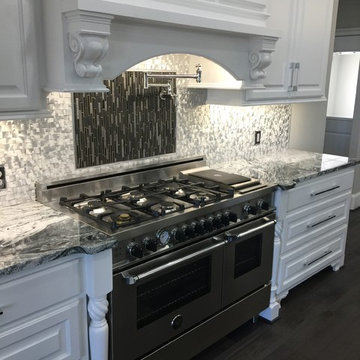
Mid-sized transitional l-shaped open plan kitchen in Orange County with a farmhouse sink, raised-panel cabinets, white cabinets, marble benchtops, metallic splashback, metal splashback, stainless steel appliances, dark hardwood floors, with island and brown floor.
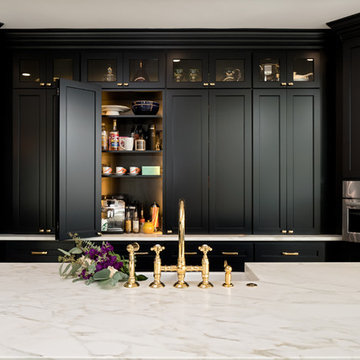
WINNER OF THE 2017 SOUTHEAST REGION NATIONAL ASSOCIATION OF THE REMODELING INDUSTRY (NARI) CONTRACTOR OF THE YEAR (CotY) AWARD FOR BEST KITCHEN OVER $150k |
© Deborah Scannell Photography
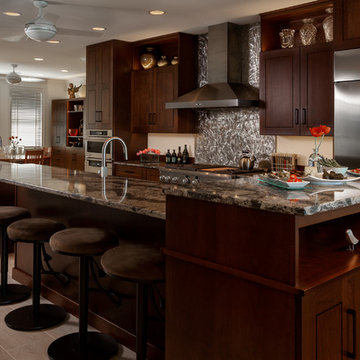
Socolow
Large transitional galley kitchen pantry in Other with an undermount sink, flat-panel cabinets, medium wood cabinets, quartz benchtops, brown splashback, stainless steel appliances, porcelain floors and multiple islands.
Large transitional galley kitchen pantry in Other with an undermount sink, flat-panel cabinets, medium wood cabinets, quartz benchtops, brown splashback, stainless steel appliances, porcelain floors and multiple islands.
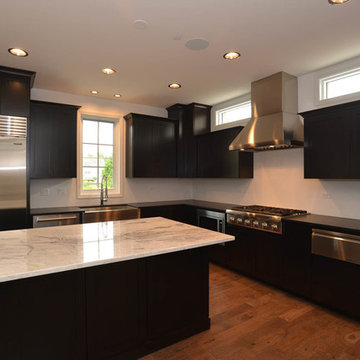
Design ideas for a transitional kitchen in Chicago with a farmhouse sink, shaker cabinets, black cabinets, stainless steel appliances, dark hardwood floors and with island.
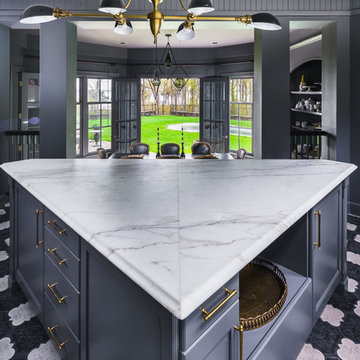
Small transitional l-shaped separate kitchen in New York with a double-bowl sink, quartz benchtops, grey splashback, mosaic tile splashback, recessed-panel cabinets, grey cabinets, marble floors, with island, black appliances and multi-coloured floor.
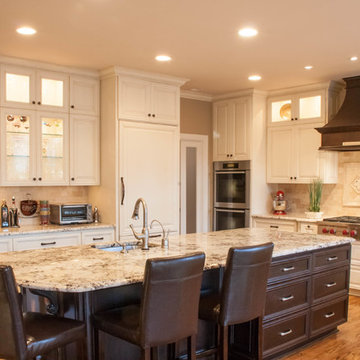
The glass wall cabinets between the built in coffee maker and the refrigerator become a visual flare to the beverage service area. The decorative glass cabinets flanking the cooktop hood bring light and drama to the space. The entrance to the mudroom & pantry is tuck behind the double ovens.

Photo of a mid-sized transitional u-shaped kitchen pantry in Atlanta with an undermount sink, flat-panel cabinets, green cabinets, quartzite benchtops, grey splashback, marble splashback, coloured appliances, medium hardwood floors, with island, brown floor, black benchtop and exposed beam.
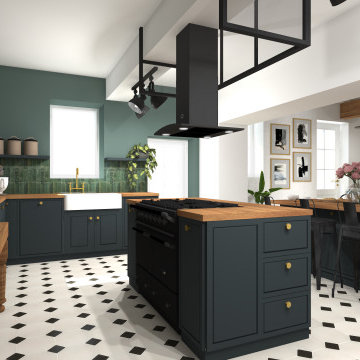
Rénovation cuisine dans une maison ancienne. Style rétro et chic. Îlot de cuisine avec piano de cuisson à l'ancienne. Hotte centrale avec verrière. Teintes foncées vert et bleu.

This renovation included kitchen, laundry, powder room, with extensive building work.
Inspiration for an expansive transitional l-shaped open plan kitchen in Sydney with a double-bowl sink, shaker cabinets, blue cabinets, quartz benchtops, white splashback, engineered quartz splashback, black appliances, laminate floors, with island, brown floor and white benchtop.
Inspiration for an expansive transitional l-shaped open plan kitchen in Sydney with a double-bowl sink, shaker cabinets, blue cabinets, quartz benchtops, white splashback, engineered quartz splashback, black appliances, laminate floors, with island, brown floor and white benchtop.
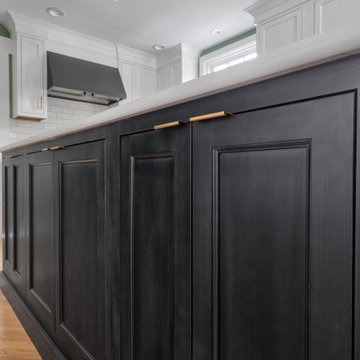
Overall shot of this U-shaped kitchen with villa black island and contrasting countertops.
Photos by Chris Veith
This is an example of a large transitional u-shaped separate kitchen in Newark with a farmhouse sink, beaded inset cabinets, grey cabinets, quartz benchtops, white splashback, subway tile splashback, white appliances, light hardwood floors, with island, brown floor and multi-coloured benchtop.
This is an example of a large transitional u-shaped separate kitchen in Newark with a farmhouse sink, beaded inset cabinets, grey cabinets, quartz benchtops, white splashback, subway tile splashback, white appliances, light hardwood floors, with island, brown floor and multi-coloured benchtop.
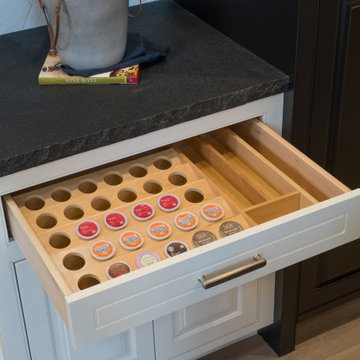
This is an example of a mid-sized transitional l-shaped eat-in kitchen in San Francisco with a farmhouse sink, raised-panel cabinets, white cabinets, granite benchtops, white splashback, marble splashback, stainless steel appliances, medium hardwood floors, with island, brown floor and black benchtop.
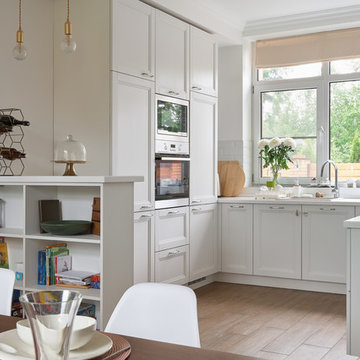
Inspiration for a transitional u-shaped kitchen in Moscow with an undermount sink, recessed-panel cabinets, white cabinets, white splashback, stainless steel appliances, medium hardwood floors, brown floor and white benchtop.
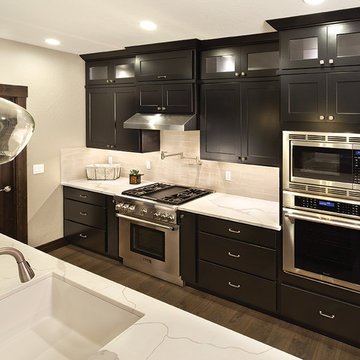
Design ideas for a large transitional u-shaped separate kitchen in Sacramento with an undermount sink, recessed-panel cabinets, black cabinets, quartz benchtops, white splashback, subway tile splashback, stainless steel appliances, medium hardwood floors, with island, brown floor and white benchtop.
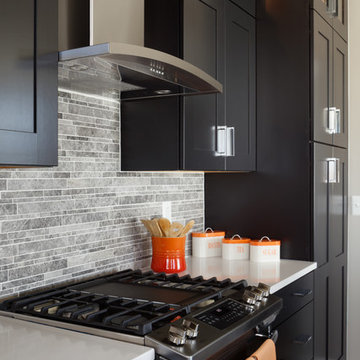
Backsplash is DalTile 'Siberian Tundra' Mosaic Honed Tile. Countertops are Silestone 'White Storm' engineered quartz. Faucet is Moen Spring 'Align' Chrome Pull Down. Cabinetry is Mid Continent Copenhagen painted maple in 'Ebony'. Stainless steel appliances including GE 30" slide-in convection gas range and chimney hood. Paint color is Sherwin Williams #7030 Anew Gray.
Transitional Black Kitchen Design Ideas
12
