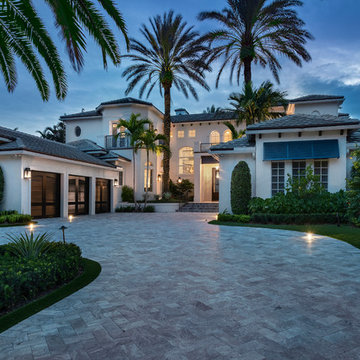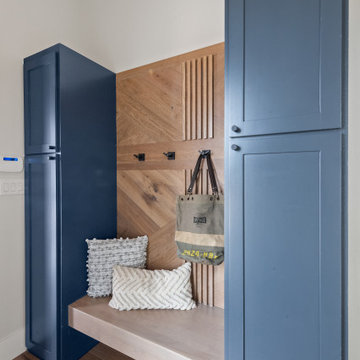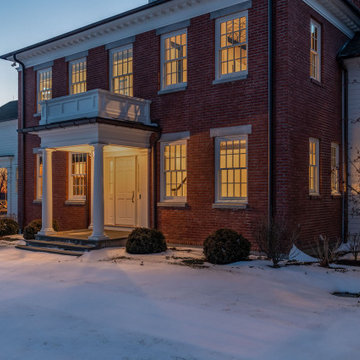Transitional Blue Entryway Design Ideas
Refine by:
Budget
Sort by:Popular Today
1 - 20 of 907 photos
Item 1 of 3

Photo of a mid-sized transitional mudroom in Minneapolis with beige walls, ceramic floors and blue floor.
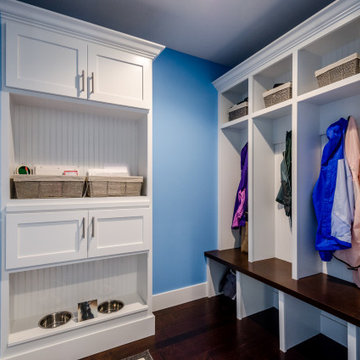
Design ideas for a mid-sized transitional mudroom in Other with blue walls, dark hardwood floors and brown floor.
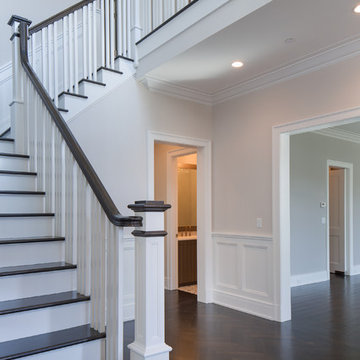
Design ideas for a mid-sized transitional foyer in New York with grey walls, dark hardwood floors, a single front door and a dark wood front door.
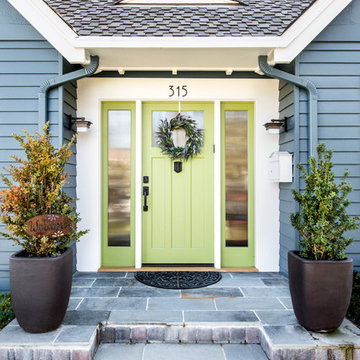
Kelly Vorves and Diana Barbatti
Inspiration for a mid-sized transitional front door in San Francisco with a single front door and a green front door.
Inspiration for a mid-sized transitional front door in San Francisco with a single front door and a green front door.
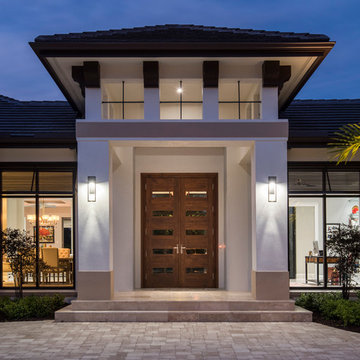
Amber Frederiksen Photography
Photo of a mid-sized transitional foyer in Miami with travertine floors, a double front door and a medium wood front door.
Photo of a mid-sized transitional foyer in Miami with travertine floors, a double front door and a medium wood front door.
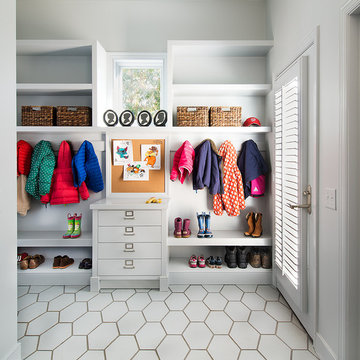
SCW Interiors
Hoachlander Davis Photography
Transitional mudroom in DC Metro with grey walls, a single front door and a glass front door.
Transitional mudroom in DC Metro with grey walls, a single front door and a glass front door.

Inspiration for a large transitional foyer in Le Havre with white walls, dark hardwood floors, brown floor and coffered.
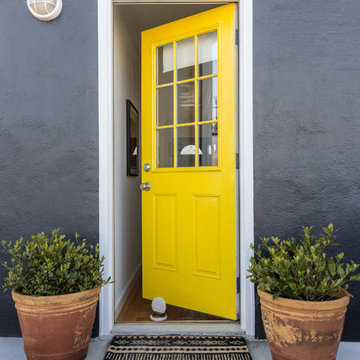
Lauren Edith Andersen
Inspiration for a transitional front door in San Francisco with grey walls, concrete floors, a single front door, a yellow front door and grey floor.
Inspiration for a transitional front door in San Francisco with grey walls, concrete floors, a single front door, a yellow front door and grey floor.
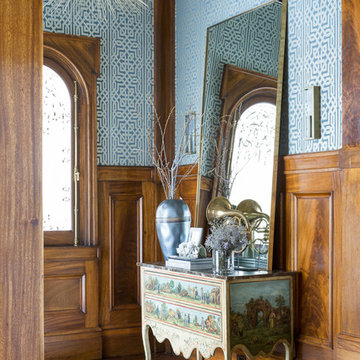
David Duncan Livingston
Design ideas for a large transitional vestibule in San Francisco with multi-coloured walls and dark hardwood floors.
Design ideas for a large transitional vestibule in San Francisco with multi-coloured walls and dark hardwood floors.
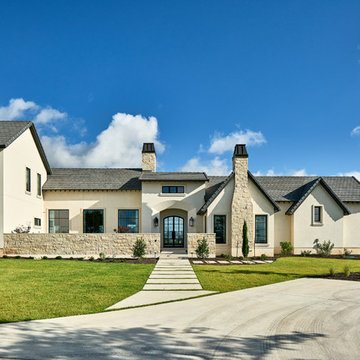
Transitional front door in Austin with white walls, a double front door and a black front door.
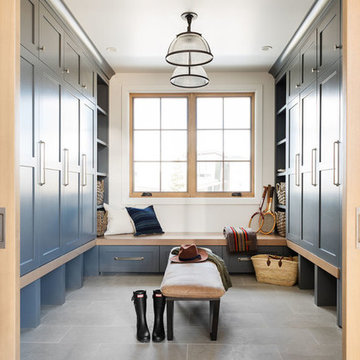
Design ideas for a large transitional mudroom in Salt Lake City with white walls and a medium wood front door.
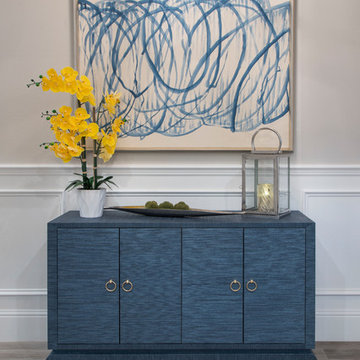
Mid-sized transitional foyer in Orlando with porcelain floors, beige walls and grey floor.
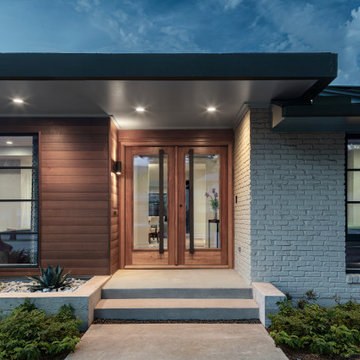
Design ideas for a transitional front door in Dallas with a double front door and a medium wood front door.
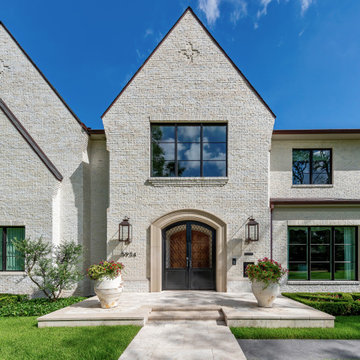
Design ideas for a large transitional front door in Houston with a double front door and a medium wood front door.
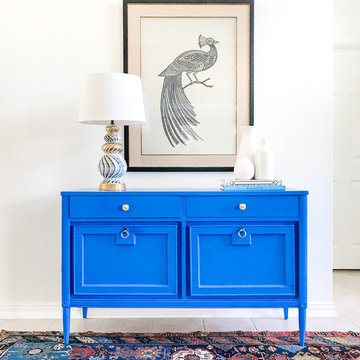
We painted this inexpensive thrift store find to add character to our clients' entryway.
Inspiration for a large transitional foyer in Dallas with white walls, porcelain floors and beige floor.
Inspiration for a large transitional foyer in Dallas with white walls, porcelain floors and beige floor.
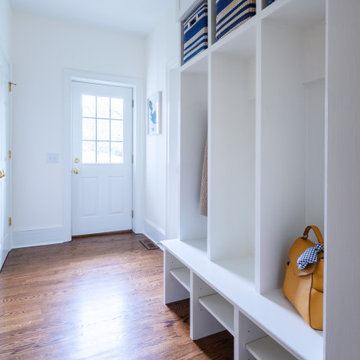
In the mudroom, we custom built multi-tiered cubbies. The various sizes of the openings provide plenty of room for coats, shoes, and more!
Sleek and contemporary, this beautiful home is located in Villanova, PA. Blue, white and gold are the palette of this transitional design. With custom touches and an emphasis on flow and an open floor plan, the renovation included the kitchen, family room, butler’s pantry, mudroom, two powder rooms and floors.
Rudloff Custom Builders has won Best of Houzz for Customer Service in 2014, 2015 2016, 2017 and 2019. We also were voted Best of Design in 2016, 2017, 2018, 2019 which only 2% of professionals receive. Rudloff Custom Builders has been featured on Houzz in their Kitchen of the Week, What to Know About Using Reclaimed Wood in the Kitchen as well as included in their Bathroom WorkBook article. We are a full service, certified remodeling company that covers all of the Philadelphia suburban area. This business, like most others, developed from a friendship of young entrepreneurs who wanted to make a difference in their clients’ lives, one household at a time. This relationship between partners is much more than a friendship. Edward and Stephen Rudloff are brothers who have renovated and built custom homes together paying close attention to detail. They are carpenters by trade and understand concept and execution. Rudloff Custom Builders will provide services for you with the highest level of professionalism, quality, detail, punctuality and craftsmanship, every step of the way along our journey together.
Specializing in residential construction allows us to connect with our clients early in the design phase to ensure that every detail is captured as you imagined. One stop shopping is essentially what you will receive with Rudloff Custom Builders from design of your project to the construction of your dreams, executed by on-site project managers and skilled craftsmen. Our concept: envision our client’s ideas and make them a reality. Our mission: CREATING LIFETIME RELATIONSHIPS BUILT ON TRUST AND INTEGRITY.
Photo Credit: Linda McManus Images
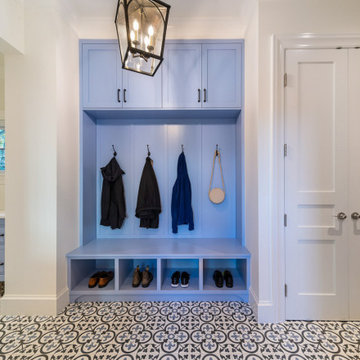
photo: Paul Grdina
Photo of a large transitional mudroom in Vancouver with porcelain floors, a blue front door and multi-coloured floor.
Photo of a large transitional mudroom in Vancouver with porcelain floors, a blue front door and multi-coloured floor.
Transitional Blue Entryway Design Ideas
1
