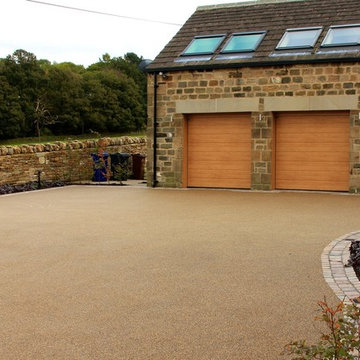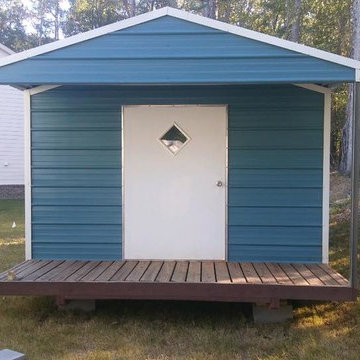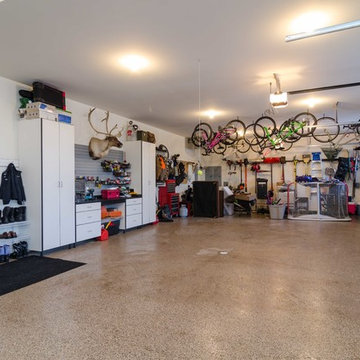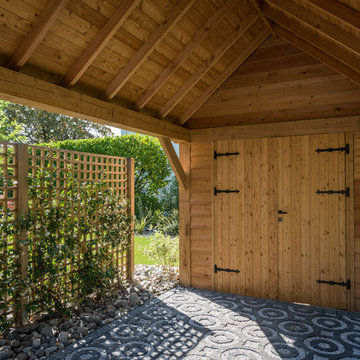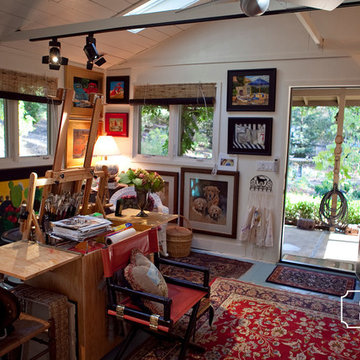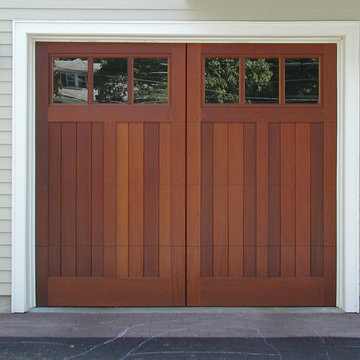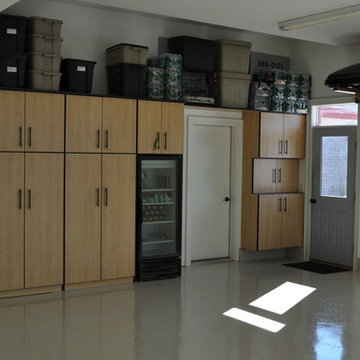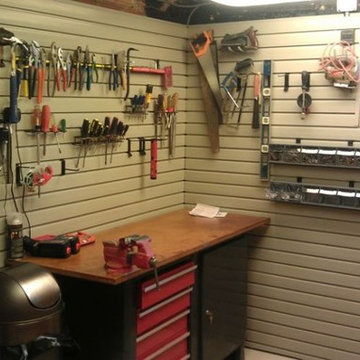Transitional Brown Shed and Granny Flat Design Ideas
Refine by:
Budget
Sort by:Popular Today
21 - 40 of 131 photos
Item 1 of 3
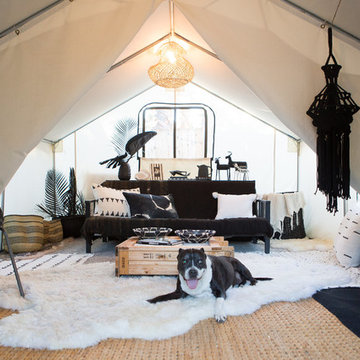
Sarita Relis
Design ideas for a transitional shed and granny flat in Santa Barbara.
Design ideas for a transitional shed and granny flat in Santa Barbara.
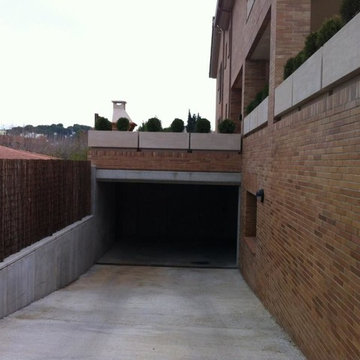
This is an example of a mid-sized transitional attached shed and granny flat in Barcelona.
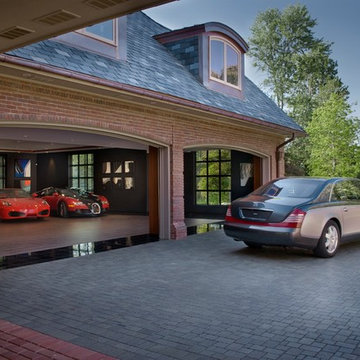
James Haefner Photography
Inspiration for a transitional attached shed and granny flat in Detroit.
Inspiration for a transitional attached shed and granny flat in Detroit.
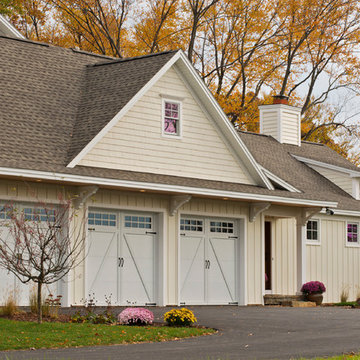
Randall Perry Photography
Design ideas for a transitional shed and granny flat in New York.
Design ideas for a transitional shed and granny flat in New York.
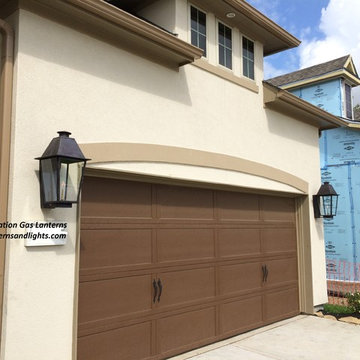
Sheryl's Plantation Style Gas Lanterns with Solid Tops, sherylstringer@me.com
Transitional shed and granny flat in Houston.
Transitional shed and granny flat in Houston.
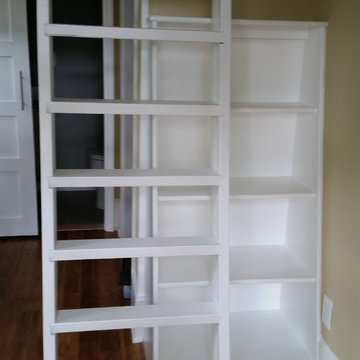
This movable ladder leads to the loft. The custom shelf unit (wide at the bottom and more narrow at the top) fits neatly behind the ladder and adds extra small space storage.
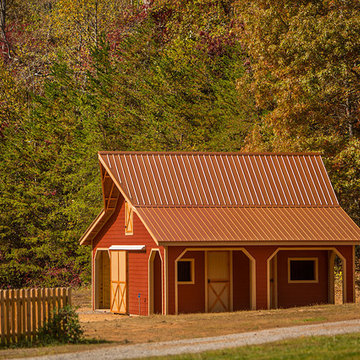
What pasture would be complete without its barn. This dual function building houses the tractor and maintenance equipment as well as the feed and seed for chickens and a goat.
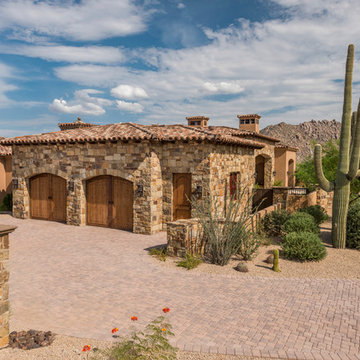
Custom Luxury Garages by Fratantoni Luxury Estates.
Follow us on Facebook, Pinterest, Instagram and Twitter for more inspirational photos of Luxury Garages!!
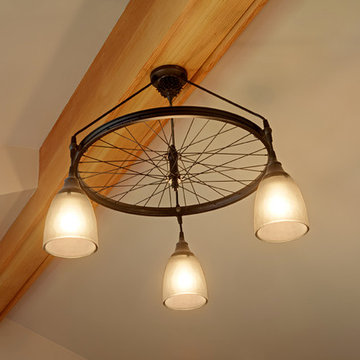
A unused bike wheel and cassette are re-purposed into a useful garage ceiling fixture.
Design ideas for a mid-sized transitional granny flat in San Francisco.
Design ideas for a mid-sized transitional granny flat in San Francisco.
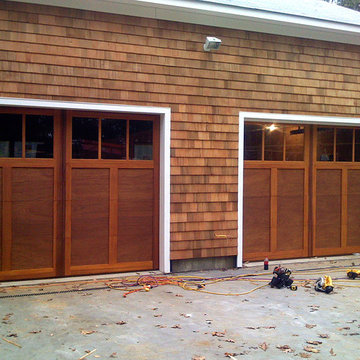
Wayne Dalton Model 7400 wood doors with wood sealer stain. These are marine grade mahogany plywood face with a cedar overlay.
This is an example of a transitional shed and granny flat in New York.
This is an example of a transitional shed and granny flat in New York.
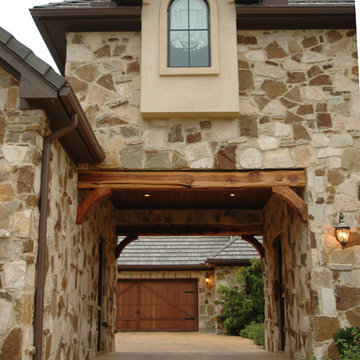
Porte Cochere
Inspiration for a transitional shed and granny flat in Austin.
Inspiration for a transitional shed and granny flat in Austin.
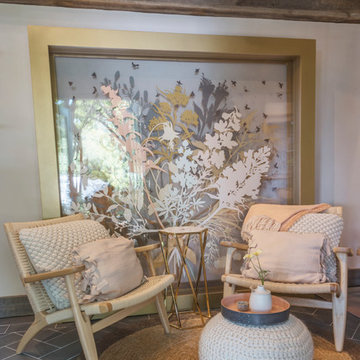
Photo: Carolyn Reyes © 2017 Houzz
Bee's Bliss
Design team: Rose Thicket: Botanical Design House
Design ideas for a transitional shed and granny flat in Los Angeles.
Design ideas for a transitional shed and granny flat in Los Angeles.
Transitional Brown Shed and Granny Flat Design Ideas
2
