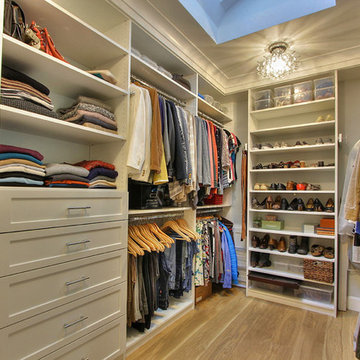Transitional Brown Storage and Wardrobe Design Ideas
Refine by:
Budget
Sort by:Popular Today
21 - 40 of 5,922 photos
Item 1 of 3
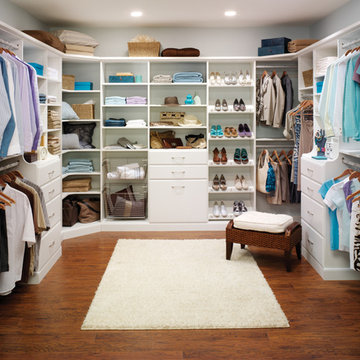
Design ideas for a large transitional gender-neutral walk-in wardrobe in Other with open cabinets, white cabinets, medium hardwood floors and brown floor.
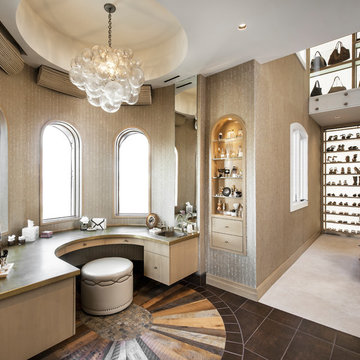
This is an example of a transitional women's dressing room in Phoenix with open cabinets and multi-coloured floor.
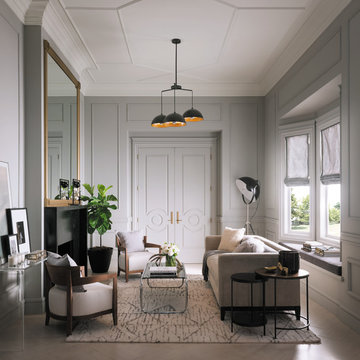
Visit Our Showroom
8000 Locust Mill St.
Ellicott City, MD 21043
Metrie Fashion Forward Interior Door
The room employs the transitional style of Fashion Forward Scene II mouldings for a decidedly urban look. Mouldings and walls were painted a matte gray to create texture within the room. The white-on-white scheme of the ceiling mouldings creates additional interest in the room. Two Fashion Forward doors were used to create a glamorous double-door entry.
Simple, yet sophisticated. Classic, yet playful. You can make this collection speak to so many styles. Go with rich sienna brown stains and create a Bistro feel. Evoke a Retro look by finishing the elements with high-contrast primary tones. Each of the three scenes in this collection are transitional, melding traditional and modern – leaving enough room for next year’s hottest trend.
Finishing Details
Light gray paint in a flat finish
Ceiling is painted white in a flat finish
Ikon and Casing are painted in a bronze metallic finish
Designer:
Sophie Burke
Vancouver, British Columbia, CA
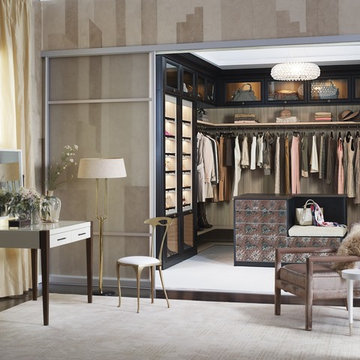
Luxurious Master Closet with Island
Inspiration for a large transitional women's walk-in wardrobe in San Diego with open cabinets, black cabinets and carpet.
Inspiration for a large transitional women's walk-in wardrobe in San Diego with open cabinets, black cabinets and carpet.
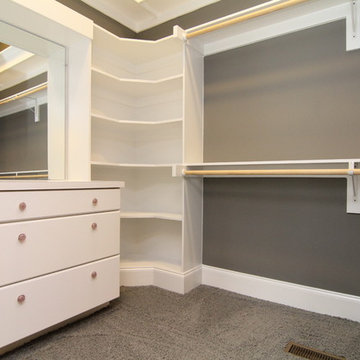
Inspiration for a large transitional gender-neutral dressing room in Raleigh with white cabinets and carpet.
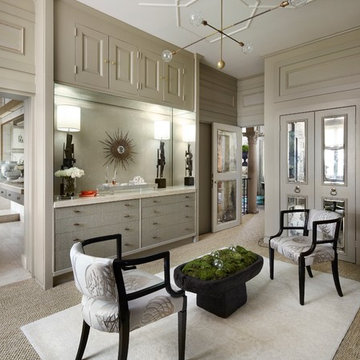
Beautiful transitional walk-in closet of this transitional Lake Forest home. The moss table in the sitting area, antiqued mirror closet doors and modern art chandelier make this closet unforgettable.
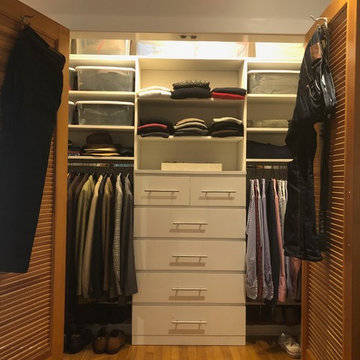
Kids closet. Both kids bedrooms and closets are mirror images with shared bathroom in between.
Inspiration for a mid-sized transitional gender-neutral built-in wardrobe in Miami with flat-panel cabinets, white cabinets, medium hardwood floors and brown floor.
Inspiration for a mid-sized transitional gender-neutral built-in wardrobe in Miami with flat-panel cabinets, white cabinets, medium hardwood floors and brown floor.
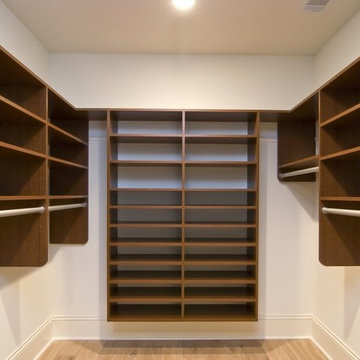
This is an example of a mid-sized transitional gender-neutral walk-in wardrobe in Boston with open cabinets, dark wood cabinets, light hardwood floors and beige floor.
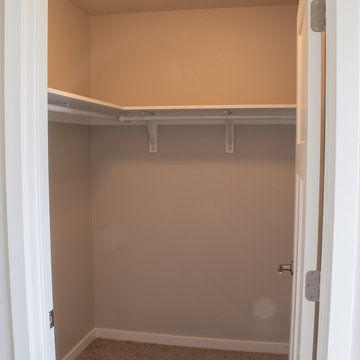
Design ideas for a small transitional gender-neutral walk-in wardrobe in Other with carpet and brown floor.
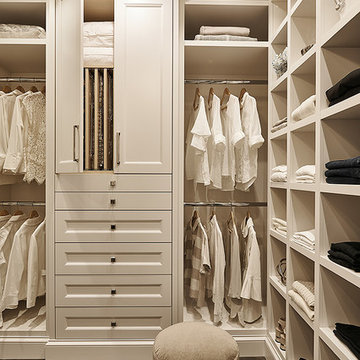
Joshua Lawrence Studios
Mid-sized transitional gender-neutral walk-in wardrobe in Other with recessed-panel cabinets, white cabinets, dark hardwood floors and brown floor.
Mid-sized transitional gender-neutral walk-in wardrobe in Other with recessed-panel cabinets, white cabinets, dark hardwood floors and brown floor.
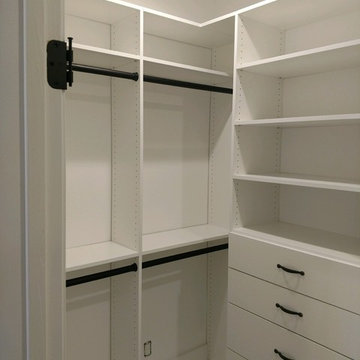
This is an example of a small transitional gender-neutral walk-in wardrobe in Louisville with open cabinets and white cabinets.
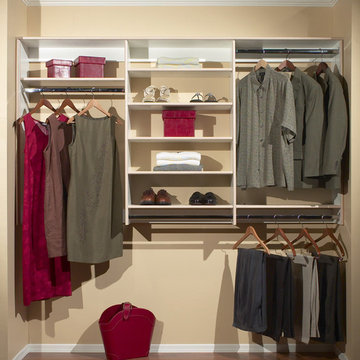
Inspiration for a mid-sized transitional gender-neutral built-in wardrobe in Denver with open cabinets, white cabinets, dark hardwood floors and brown floor.
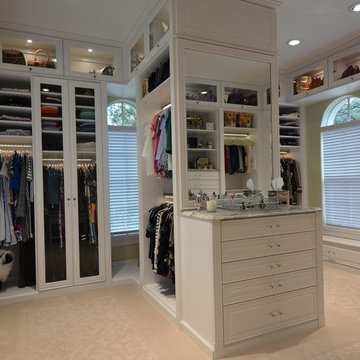
Photo of a large transitional women's walk-in wardrobe in Orange County with glass-front cabinets, white cabinets and carpet.
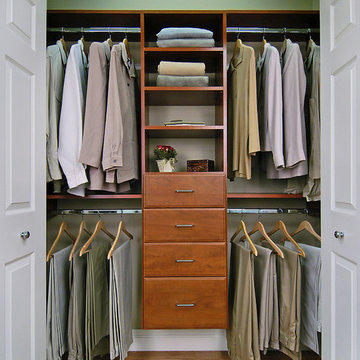
Closet ideas from ClosetPlace
Small transitional built-in wardrobe in Portland Maine with open cabinets and medium wood cabinets.
Small transitional built-in wardrobe in Portland Maine with open cabinets and medium wood cabinets.
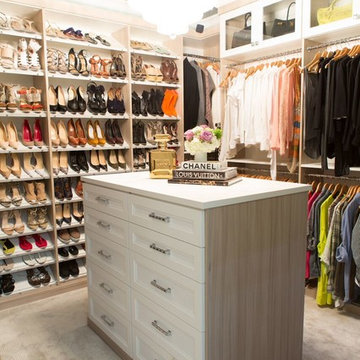
sabrina hill
Mid-sized transitional women's dressing room in Los Angeles with recessed-panel cabinets, white cabinets, carpet and beige floor.
Mid-sized transitional women's dressing room in Los Angeles with recessed-panel cabinets, white cabinets, carpet and beige floor.
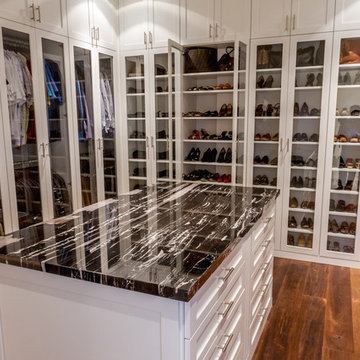
This beautiful walk-in closet by Closet Factory Houston epitomizes organization and features double-hanging clothes rods, shoes shelves and clear glass doors.
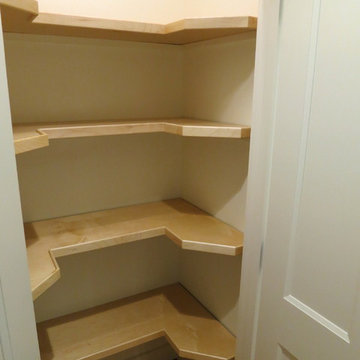
A good solution to a deep pantry closet is to make a space in the shelf to access canned goods and such on the sides.
Inspiration for a mid-sized transitional built-in wardrobe in Other.
Inspiration for a mid-sized transitional built-in wardrobe in Other.
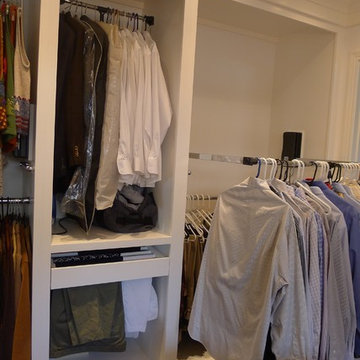
This walk through Master Dressing room has multiple storage areas, from pull down rods for higher hanging clothes, organized sock storage, double laundry hampers and swing out ironing board. The large mirrored door swings open to reveal costume jewelry storage. This was part of a very large remodel, the dressing room connects to the project Master Bathroom floating wall and Master with Sitting Room.
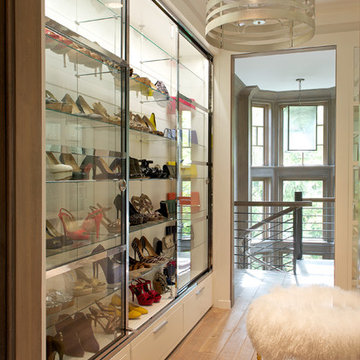
RR Builders
Mid-sized transitional women's walk-in wardrobe in New York with light hardwood floors and white cabinets.
Mid-sized transitional women's walk-in wardrobe in New York with light hardwood floors and white cabinets.
Transitional Brown Storage and Wardrobe Design Ideas
2
