Breakfast Nook Transitional Dining Room Design Ideas
Refine by:
Budget
Sort by:Popular Today
41 - 60 of 511 photos
Item 1 of 3

What a stunning view. This custom kitchen is breathtaking from every view. These are custom cabinets from Dutch Made Inc. Inset construction and stacked cabinets. Going to the ceiling makes the room soar. The cabinets are white paint on maple. The island is a yummy walnut that is gorgeous. An island that is perfect for snacking, breakfast or doing homework with the kids. The glass doors were made to match the exterior windows with mullions. No detail was over looked. Notice the corner with the coffee makers. This is how a kitchen designer makes the kitchen perfect in beauty and function. Countertops are Taj Mahal quartzite. Photographs by @mikeakaskel. Designed by Dan and Jean Thompson
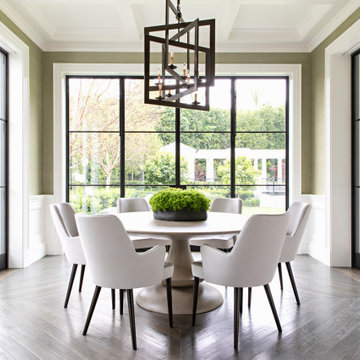
This 14,000 square foot Holmby Hills residence was an exciting opportunity to play with its classical footprint while adding in modern elements creating a customized home with a mixture of casual and formal spaces throughout.

Photography by Michael J. Lee
Photo of a mid-sized transitional dining room in Boston with white walls, dark hardwood floors, no fireplace, brown floor and timber.
Photo of a mid-sized transitional dining room in Boston with white walls, dark hardwood floors, no fireplace, brown floor and timber.

Design ideas for a mid-sized transitional dining room in Phoenix with beige walls, light hardwood floors, no fireplace, beige floor and vaulted.
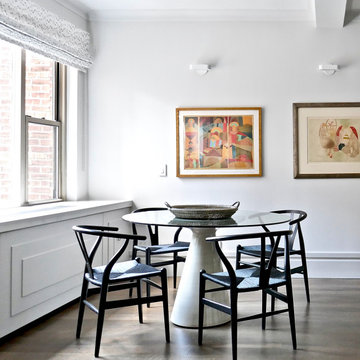
Inspiration for a transitional dining room in New York with white walls, medium hardwood floors, no fireplace and brown floor.
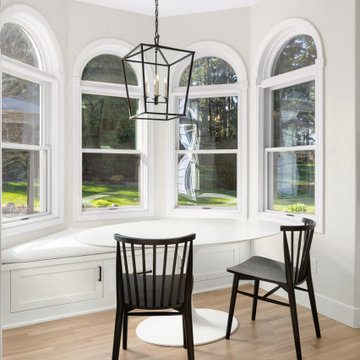
Mid-sized transitional dining room in Portland with medium hardwood floors and no fireplace.
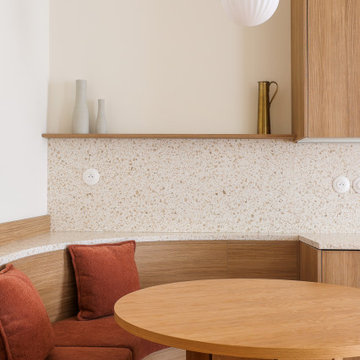
Au cœur de la place du Pin à Nice, cet appartement autrefois sombre et délabré a été métamorphosé pour faire entrer la lumière naturelle. Nous avons souhaité créer une architecture à la fois épurée, intimiste et chaleureuse. Face à son état de décrépitude, une rénovation en profondeur s’imposait, englobant la refonte complète du plancher et des travaux de réfection structurale de grande envergure.
L’une des transformations fortes a été la dépose de la cloison qui séparait autrefois le salon de l’ancienne chambre, afin de créer un double séjour. D’un côté une cuisine en bois au design minimaliste s’associe harmonieusement à une banquette cintrée, qui elle, vient englober une partie de la table à manger, en référence à la restauration. De l’autre côté, l’espace salon a été peint dans un blanc chaud, créant une atmosphère pure et une simplicité dépouillée. L’ensemble de ce double séjour est orné de corniches et une cimaise partiellement cintrée encadre un miroir, faisant de cet espace le cœur de l’appartement.
L’entrée, cloisonnée par de la menuiserie, se détache visuellement du double séjour. Dans l’ancien cellier, une salle de douche a été conçue, avec des matériaux naturels et intemporels. Dans les deux chambres, l’ambiance est apaisante avec ses lignes droites, la menuiserie en chêne et les rideaux sortants du plafond agrandissent visuellement l’espace, renforçant la sensation d’ouverture et le côté épuré.
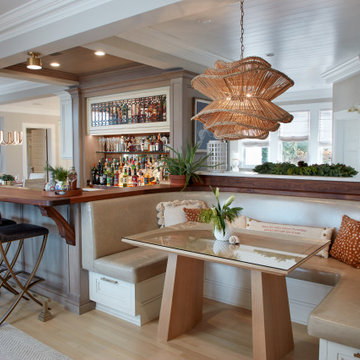
Inspiration for a large transitional dining room in New York with light hardwood floors, beige walls and beige floor.
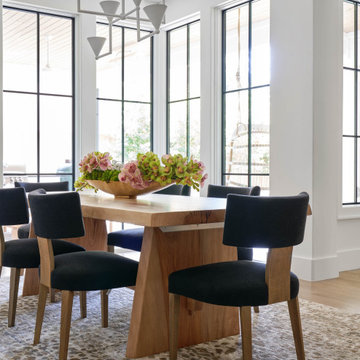
Large transitional dining room in Dallas with white walls, medium hardwood floors and white floor.
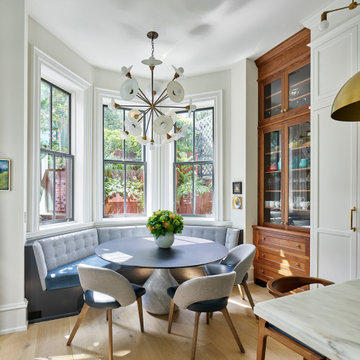
This is an example of a transitional dining room in Philadelphia with white walls, light hardwood floors and beige floor.
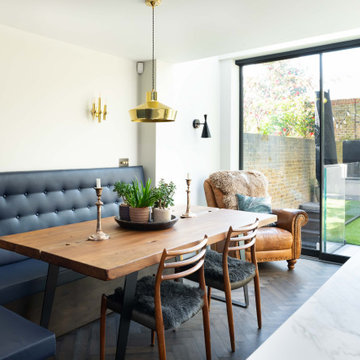
Design ideas for a transitional dining room in London with white walls, dark hardwood floors and brown floor.
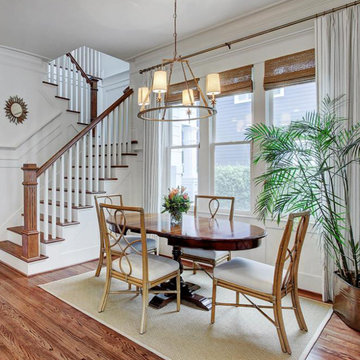
Our client’s are a busy young family who entertain frequently and needed a warm, welcoming, and practical home. They prefer a clean almost minimal traditional style. We kept the color palette to whites, grays, and navy. We used the dramatic Navy Blue to punch up the dining room, accent the kitchen, and in furnishings in the living room.
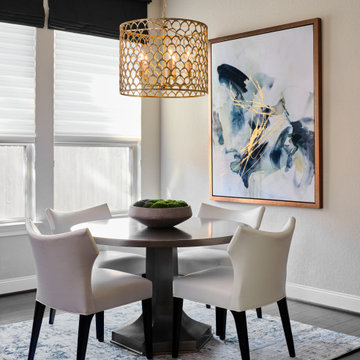
Our young professional clients moved to Texas from out of state and purchased a new home that they wanted to make their own. They contracted our team to change out all of the lighting fixtures and to furnish the home from top to bottom including furniture, custom drapery, artwork, and accessories. The results are a home bursting with character and filled with unique furniture pieces and artwork that perfectly reflects our sophisticated clients personality.
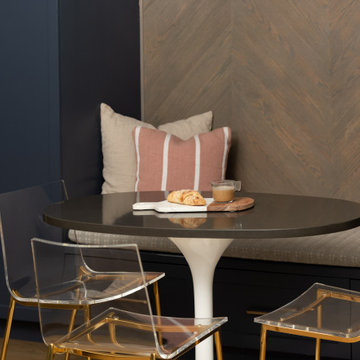
This is an example of a small transitional dining room in Chicago with white walls, medium hardwood floors, no fireplace and brown floor.
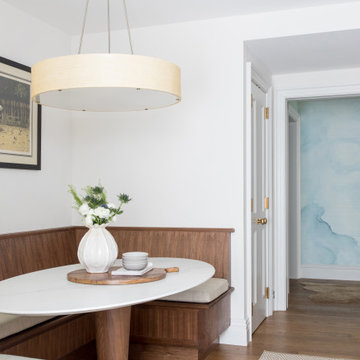
Inspiration for a transitional dining room in New York with white walls, medium hardwood floors, no fireplace and brown floor.
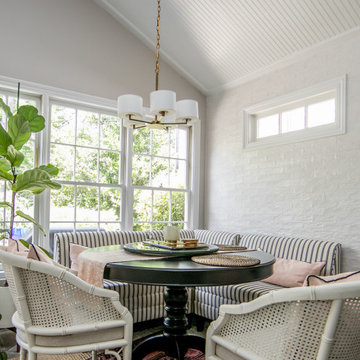
Gorgeous dining room with antique brass chandelier and fun black and white banquettes. Accent on wall with 3x8 ceramic tile provides depth and charm to this lovely room.
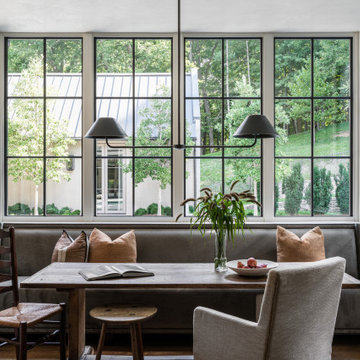
A custom Bjork Studio banquette in Perennials velvet sits beneath Marvin windows in the breakfast nook. The Urban Electric Co. fixture lights an 18th-century trestle table from Provenance Antiques. A wrap around window system allows 270 degree views of the backyard.
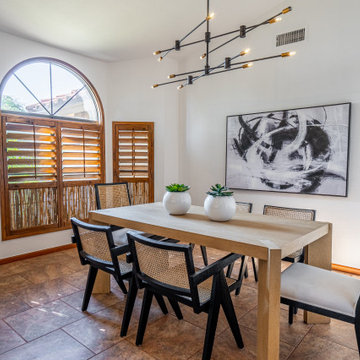
Mid-sized transitional dining room in Phoenix with white walls, dark hardwood floors and brown floor.
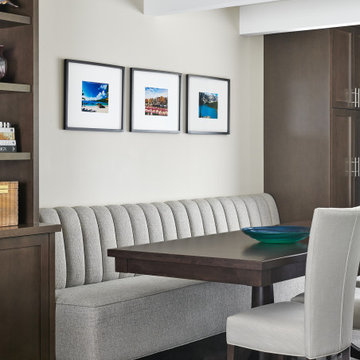
Design ideas for a small transitional dining room in Toronto with beige walls, dark hardwood floors and brown floor.
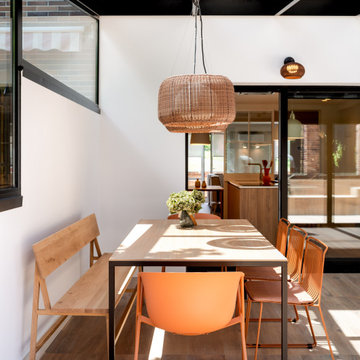
Reforma integral Sube Interiorismo www.subeinteriorismo.com
Fotografía Biderbost Photo
Design ideas for a large transitional dining room in Bilbao with beige walls, laminate floors, no fireplace, beige floor and wallpaper.
Design ideas for a large transitional dining room in Bilbao with beige walls, laminate floors, no fireplace, beige floor and wallpaper.
Breakfast Nook Transitional Dining Room Design Ideas
3