Breakfast Nook Transitional Dining Room Design Ideas
Refine by:
Budget
Sort by:Popular Today
61 - 80 of 511 photos
Item 1 of 3
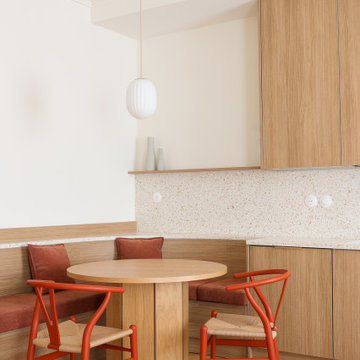
Au cœur de la place du Pin à Nice, cet appartement autrefois sombre et délabré a été métamorphosé pour faire entrer la lumière naturelle. Nous avons souhaité créer une architecture à la fois épurée, intimiste et chaleureuse. Face à son état de décrépitude, une rénovation en profondeur s’imposait, englobant la refonte complète du plancher et des travaux de réfection structurale de grande envergure.
L’une des transformations fortes a été la dépose de la cloison qui séparait autrefois le salon de l’ancienne chambre, afin de créer un double séjour. D’un côté une cuisine en bois au design minimaliste s’associe harmonieusement à une banquette cintrée, qui elle, vient englober une partie de la table à manger, en référence à la restauration. De l’autre côté, l’espace salon a été peint dans un blanc chaud, créant une atmosphère pure et une simplicité dépouillée. L’ensemble de ce double séjour est orné de corniches et une cimaise partiellement cintrée encadre un miroir, faisant de cet espace le cœur de l’appartement.
L’entrée, cloisonnée par de la menuiserie, se détache visuellement du double séjour. Dans l’ancien cellier, une salle de douche a été conçue, avec des matériaux naturels et intemporels. Dans les deux chambres, l’ambiance est apaisante avec ses lignes droites, la menuiserie en chêne et les rideaux sortants du plafond agrandissent visuellement l’espace, renforçant la sensation d’ouverture et le côté épuré.
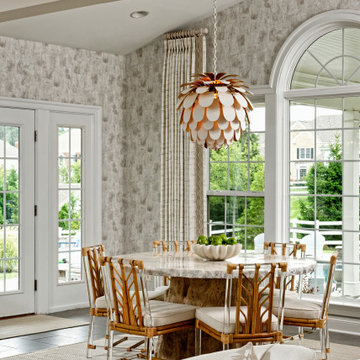
Design ideas for a transitional dining room in DC Metro with multi-coloured walls, vaulted and wallpaper.
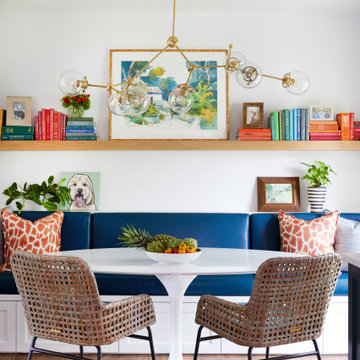
Design ideas for a transitional dining room in Austin with white walls, medium hardwood floors, no fireplace and brown floor.
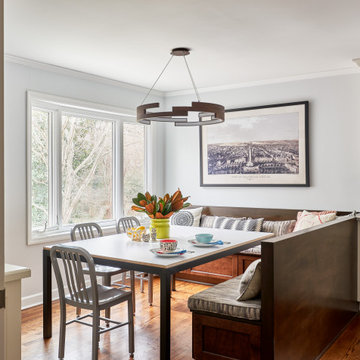
This is an example of a large transitional dining room in Charlotte with brown floor, grey walls and medium hardwood floors.
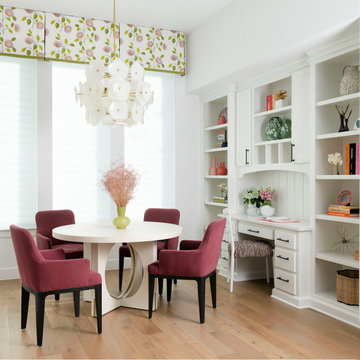
Designing our 3rd home for this long-standing client was a real treat when she moved to a big, bright, newly built home in Celina. Being entrusted with every aspect from the floor to the ceiling, down to the last accessory we filled this home with color, comfort and casual elegance. The client was ready for some out of the box thinking and more progressive design ideas from where she’d been in the past. The moody media room, jewel box home office and color pops in the family room exemplify how a home can evoke many different emotions and represent all of the different styles that appeal to her. The backyard is now a relaxing paradise with covered lounging space, an expansive pool, a putting green and a firepit area for intimate fireside chats. Home is now the haven the client anticipated we would create for her and told us she has to sometimes pinch herself to remind her that all this is really hers!
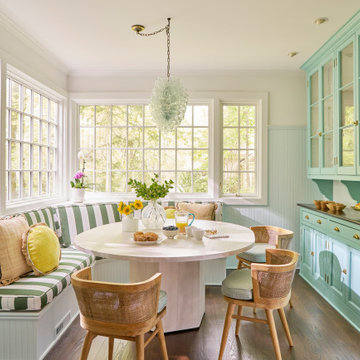
Design ideas for a transitional dining room in Houston with white walls, medium hardwood floors, no fireplace, brown floor and panelled walls.
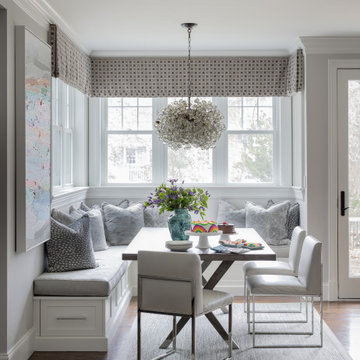
Design ideas for a transitional dining room in Boston with grey walls, brown floor and dark hardwood floors.
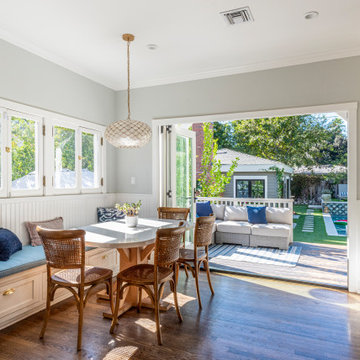
Transitional dining room in Los Angeles with grey walls, medium hardwood floors, no fireplace, brown floor, panelled walls and planked wall panelling.
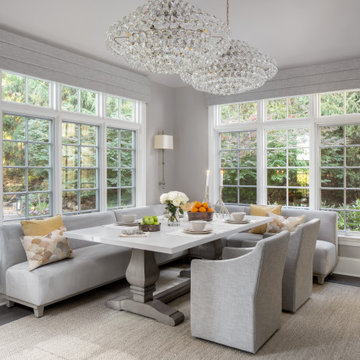
Photo of a transitional dining room in Philadelphia with grey walls, dark hardwood floors and brown floor.
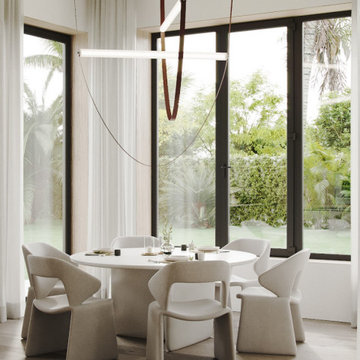
A grand breakfast area designed to start the day off on the right note.
Inspiration for a mid-sized transitional dining room in Miami.
Inspiration for a mid-sized transitional dining room in Miami.
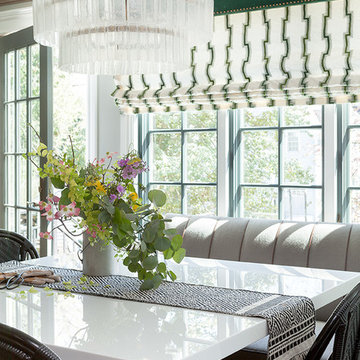
Emily Gilbert
Large transitional dining room in New York with dark hardwood floors and grey walls.
Large transitional dining room in New York with dark hardwood floors and grey walls.
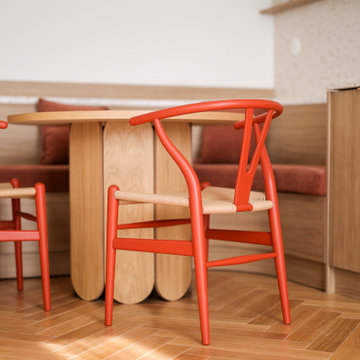
Au cœur de la place du Pin à Nice, cet appartement autrefois sombre et délabré a été métamorphosé pour faire entrer la lumière naturelle. Nous avons souhaité créer une architecture à la fois épurée, intimiste et chaleureuse. Face à son état de décrépitude, une rénovation en profondeur s’imposait, englobant la refonte complète du plancher et des travaux de réfection structurale de grande envergure.
L’une des transformations fortes a été la dépose de la cloison qui séparait autrefois le salon de l’ancienne chambre, afin de créer un double séjour. D’un côté une cuisine en bois au design minimaliste s’associe harmonieusement à une banquette cintrée, qui elle, vient englober une partie de la table à manger, en référence à la restauration. De l’autre côté, l’espace salon a été peint dans un blanc chaud, créant une atmosphère pure et une simplicité dépouillée. L’ensemble de ce double séjour est orné de corniches et une cimaise partiellement cintrée encadre un miroir, faisant de cet espace le cœur de l’appartement.
L’entrée, cloisonnée par de la menuiserie, se détache visuellement du double séjour. Dans l’ancien cellier, une salle de douche a été conçue, avec des matériaux naturels et intemporels. Dans les deux chambres, l’ambiance est apaisante avec ses lignes droites, la menuiserie en chêne et les rideaux sortants du plafond agrandissent visuellement l’espace, renforçant la sensation d’ouverture et le côté épuré.
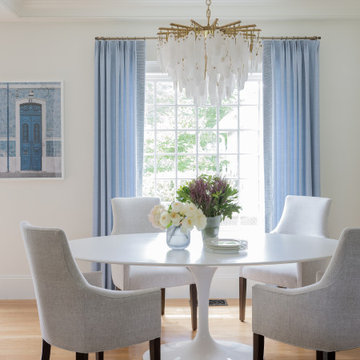
Photography by Michael J. Lee Photography
Inspiration for a mid-sized transitional dining room in Boston with white walls and medium hardwood floors.
Inspiration for a mid-sized transitional dining room in Boston with white walls and medium hardwood floors.
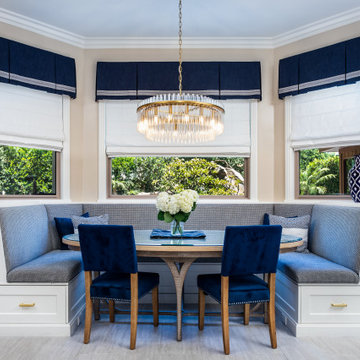
A custom-built booth connected to the kitchen. Gorgeous chandelier by Feiss.
Mid-sized transitional dining room in Los Angeles with travertine floors, grey floor and beige walls.
Mid-sized transitional dining room in Los Angeles with travertine floors, grey floor and beige walls.
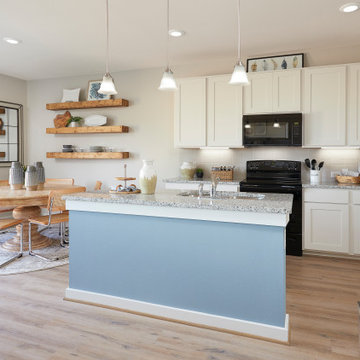
Design ideas for a mid-sized transitional dining room in Austin with light hardwood floors and beige floor.
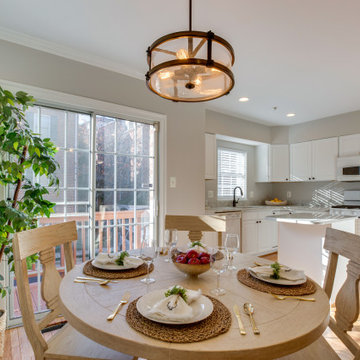
This is an example of a mid-sized transitional dining room in DC Metro with grey walls, light hardwood floors and brown floor.
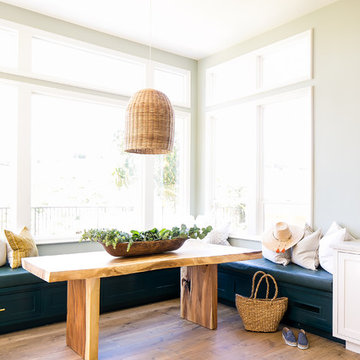
The shaker-style detailing continues into the breakfast nook area, and the panels seamlessly disguise the storage drawer built into this custom banquette.
Photography by Ryan Garvin
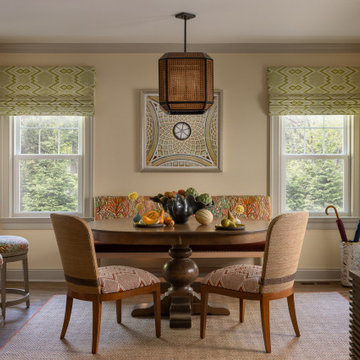
Breakfast nook with organic details.
Design ideas for a mid-sized transitional dining room in New York with yellow walls, medium hardwood floors and brown floor.
Design ideas for a mid-sized transitional dining room in New York with yellow walls, medium hardwood floors and brown floor.
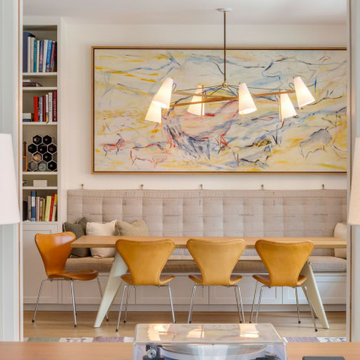
This is an example of a transitional dining room in New York with white walls, medium hardwood floors and beige floor.
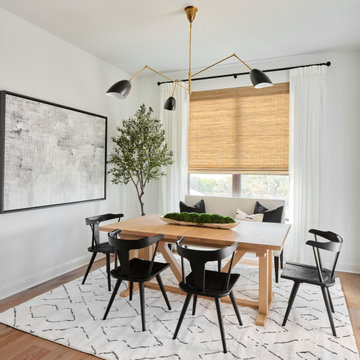
In the breakfast area, a light wood breakfast table contrasts with the black side chairs and dramatic artwork. A modern light fixture adds an unexpected touch, while long drapes and a woven window shade complete the space.
Breakfast Nook Transitional Dining Room Design Ideas
4