Breakfast Nook Transitional Dining Room Design Ideas
Refine by:
Budget
Sort by:Popular Today
81 - 100 of 511 photos
Item 1 of 3
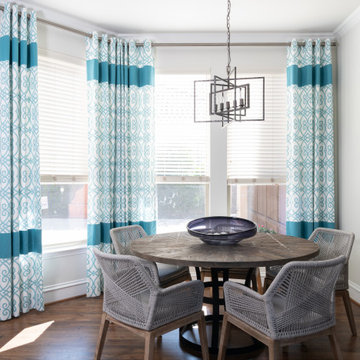
This transitional, bright and airy kitchen features white and grey cabinets, modern cabinet hardware, grey granite, and white and marble basketweave backsplash. Unique, corded chairs paired with a wood and iron round table provide the perfect place to dine and chat. This kitchen has everything AND a spacious farmerhouse sink!
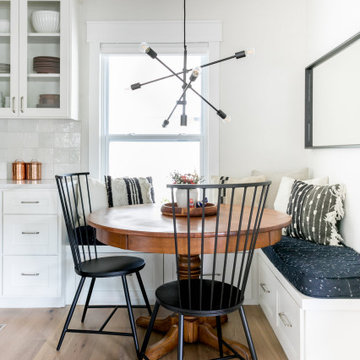
Design ideas for a mid-sized transitional dining room in Austin with brown floor, white walls and medium hardwood floors.
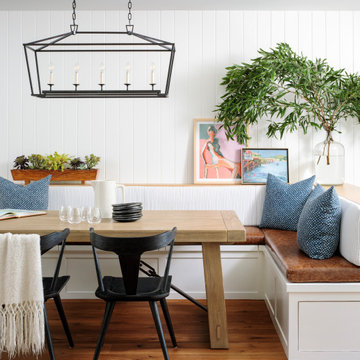
This is an example of a mid-sized transitional dining room in San Francisco with white walls, medium hardwood floors, brown floor and planked wall panelling.
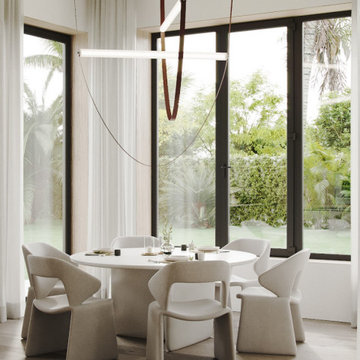
A grand breakfast area designed to start the day off on the right note.
Inspiration for a mid-sized transitional dining room in Miami.
Inspiration for a mid-sized transitional dining room in Miami.
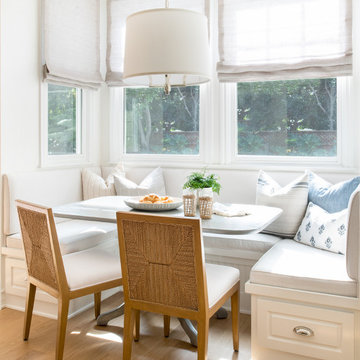
Our clients built their Manhattan dream house years ago, but a couple of decades in, the yellow and green palette seemed stale. We brightened the home with new paint and countertops, white oak flooring and updated carpet, custom fixtures and furniture, and new finishes, window treatments, and accessories.
For enhanced functionality, we added built-in storage throughout, reupholstered existing furniture and the breakfast nook in performance fabric, and created a custom dining table that seats a dozen. To keep the dining room coastal and informal, we paired plush head chairs with rattan-backed side chairs and accented with sea-foam and sandy-hued floor and window coverings.
The addition of a murphy bed, as well as shelving and file storage, made the office more suited to their growing family’s needs. In the second office, a standing desk, as well as a customized craft desk with built-ins for specific supplies, transformed the area into a completely personalized and effective space.
New furniture and a ceiling-length fireplace facade of soft ivory and gray stone transformed the family room into a cozy and welcoming retreat.
The overall effect is a home that feels spacious, beachy, and comfortable.
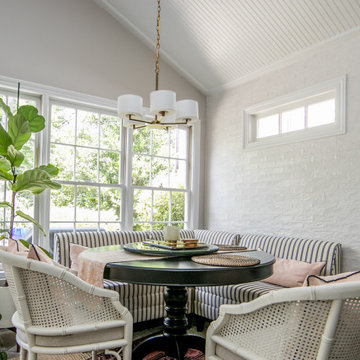
Gorgeous dining room with antique brass chandelier and fun black and white banquettes. Accent on wall with 3x8 ceramic tile provides depth and charm to this lovely room.
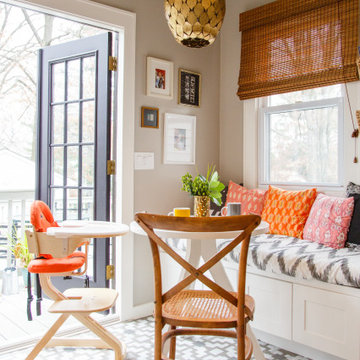
Photo of a transitional dining room in Other with beige walls and multi-coloured floor.
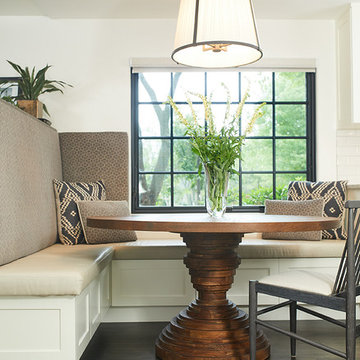
Photo of a transitional dining room in Grand Rapids with white walls, dark hardwood floors and brown floor.
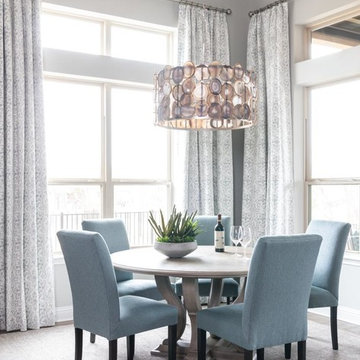
To honor their roots, this eclectic 2018 new build capitalizes on the couples’ personalities in many ways. With an affinity for geodes and rock formations, as well as keeping glass and organic elements in mind, inspiration is evident in every room. The couple’s Colorado background encouraged we incorporate refined western nods throughout the residence, while sophisticated features of transitional and traditional designs. Each room was designed with consideration of the clients’ love of color except the master bedroom and bath suite, which was done in soothing neutrals.
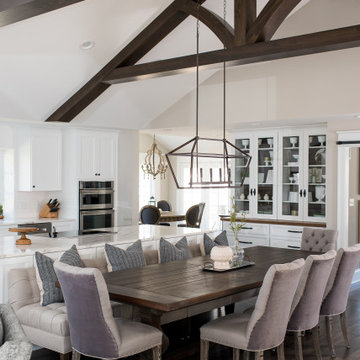
Our Indianapolis design studio designed a gut renovation of this home which opened up the floorplan and radically changed the functioning of the footprint. It features an array of patterned wallpaper, tiles, and floors complemented with a fresh palette, and statement lights.
Photographer - Sarah Shields
---
Project completed by Wendy Langston's Everything Home interior design firm, which serves Carmel, Zionsville, Fishers, Westfield, Noblesville, and Indianapolis.
For more about Everything Home, click here: https://everythinghomedesigns.com/
To learn more about this project, click here:
https://everythinghomedesigns.com/portfolio/country-estate-transformation/
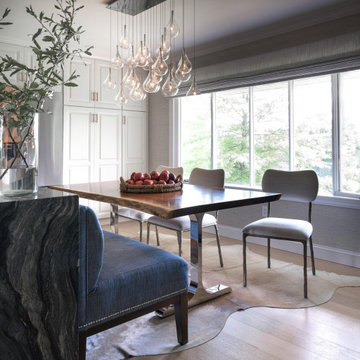
Contemporary. Expansive. Multi-functional. An extensive kitchen renovation was needed to modernize an original design from 1993. Our gut remodel established a seamless new floor plan with two large islands. We lined the perimeter with ample storage and carefully layered creative lighting throughout the space. Contrasting white and walnut cabinets and an oversized copper hood, paired beautifully with a herringbone backsplash and custom live-edge table.
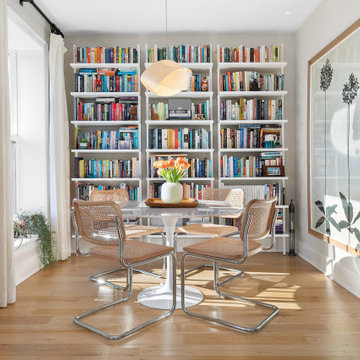
Inspiration for a small transitional dining room in New York with white walls, medium hardwood floors and brown floor.
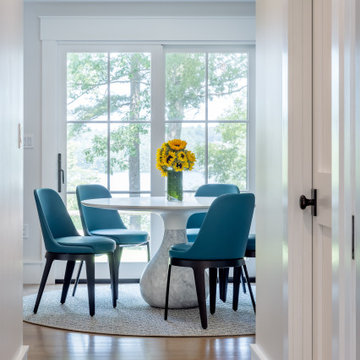
Breakfast nook area off the side of the kitchen and near a new living room with an entrance to the back deck
Design ideas for a mid-sized transitional dining room in Boston with white walls, light hardwood floors and no fireplace.
Design ideas for a mid-sized transitional dining room in Boston with white walls, light hardwood floors and no fireplace.
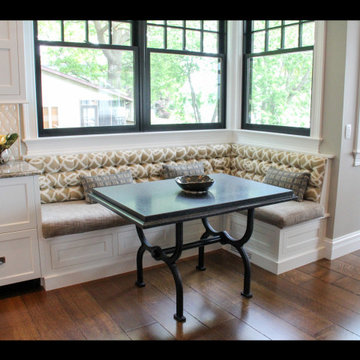
Transitional dining room in Other with medium hardwood floors, no fireplace, brown floor and coffered.
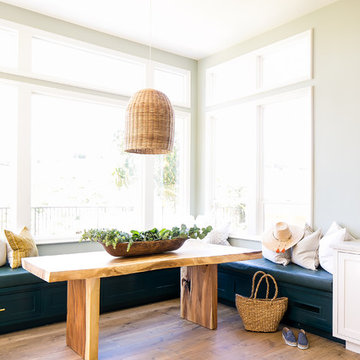
The shaker-style detailing continues into the breakfast nook area, and the panels seamlessly disguise the storage drawer built into this custom banquette.
Photography by Ryan Garvin
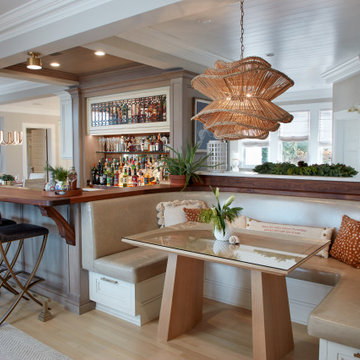
Inspiration for a large transitional dining room in New York with light hardwood floors, beige walls and beige floor.
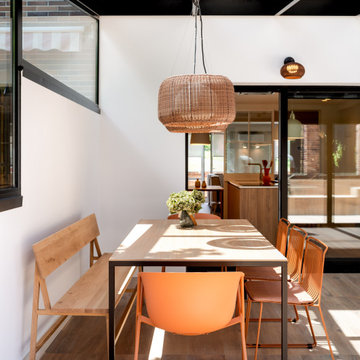
Reforma integral Sube Interiorismo www.subeinteriorismo.com
Fotografía Biderbost Photo
Design ideas for a large transitional dining room in Bilbao with beige walls, laminate floors, no fireplace, beige floor and wallpaper.
Design ideas for a large transitional dining room in Bilbao with beige walls, laminate floors, no fireplace, beige floor and wallpaper.
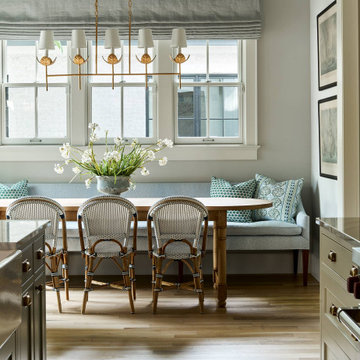
Design ideas for a transitional dining room in Denver with light hardwood floors and brown floor.
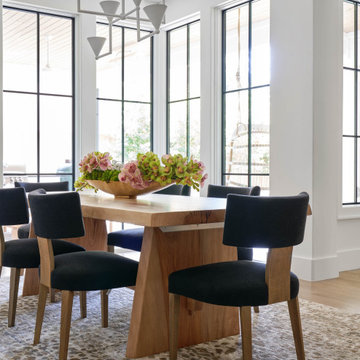
Large transitional dining room in Dallas with white walls, medium hardwood floors and white floor.
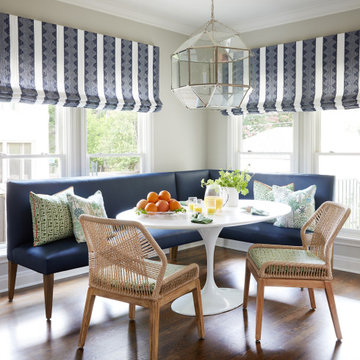
Photo of a transitional dining room in Austin with white walls, dark hardwood floors, no fireplace and brown floor.
Breakfast Nook Transitional Dining Room Design Ideas
5