All Ceiling Designs Transitional Dining Room Design Ideas
Refine by:
Budget
Sort by:Popular Today
121 - 140 of 1,936 photos
Item 1 of 3
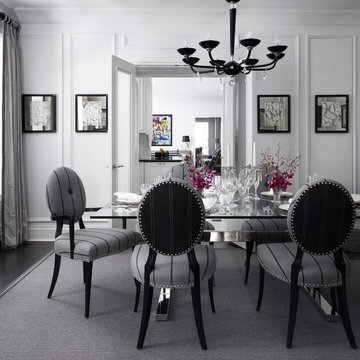
Werner Straube Photography
Photo of a mid-sized transitional kitchen/dining combo in Chicago with white walls, dark hardwood floors, brown floor, recessed and panelled walls.
Photo of a mid-sized transitional kitchen/dining combo in Chicago with white walls, dark hardwood floors, brown floor, recessed and panelled walls.
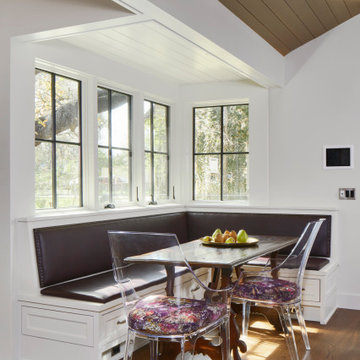
Photographed by Andrea Calo 2018
Transitional kitchen/dining combo in Austin with white walls, medium hardwood floors, no fireplace, brown floor and wood.
Transitional kitchen/dining combo in Austin with white walls, medium hardwood floors, no fireplace, brown floor and wood.
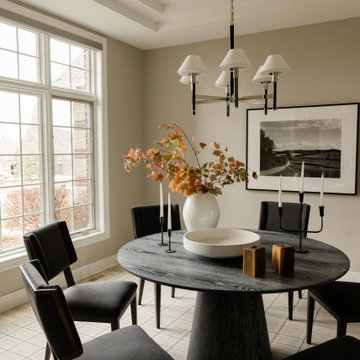
This is an example of a mid-sized transitional separate dining room in Other with grey walls, light hardwood floors and recessed.

This is an example of an expansive transitional separate dining room in Atlanta with grey walls, bamboo floors, vaulted and decorative wall panelling.
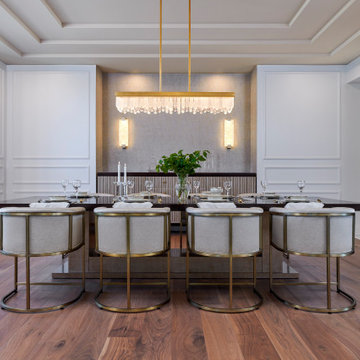
Photo of a large transitional separate dining room in Detroit with grey walls, light hardwood floors, brown floor, recessed and wallpaper.

This young family began working with us after struggling with their previous contractor. They were over budget and not achieving what they really needed with the addition they were proposing. Rather than extend the existing footprint of their house as had been suggested, we proposed completely changing the orientation of their separate kitchen, living room, dining room, and sunroom and opening it all up to an open floor plan. By changing the configuration of doors and windows to better suit the new layout and sight lines, we were able to improve the views of their beautiful backyard and increase the natural light allowed into the spaces. We raised the floor in the sunroom to allow for a level cohesive floor throughout the areas. Their extended kitchen now has a nice sitting area within the kitchen to allow for conversation with friends and family during meal prep and entertaining. The sitting area opens to a full dining room with built in buffet and hutch that functions as a serving station. Conscious thought was given that all “permanent” selections such as cabinetry and countertops were designed to suit the masses, with a splash of this homeowner’s individual style in the double herringbone soft gray tile of the backsplash, the mitred edge of the island countertop, and the mixture of metals in the plumbing and lighting fixtures. Careful consideration was given to the function of each cabinet and organization and storage was maximized. This family is now able to entertain their extended family with seating for 18 and not only enjoy entertaining in a space that feels open and inviting, but also enjoy sitting down as a family for the simple pleasure of supper together.
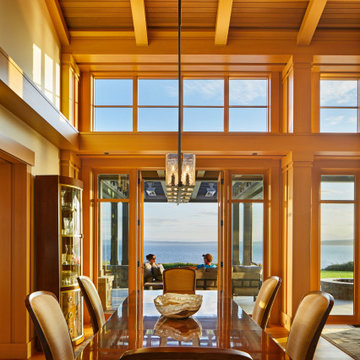
The dining table lays at the intersection of the great room and entry axis, creating a primary focus of sharing food with family and guests. // Image : Benjamin Benschneider Photography
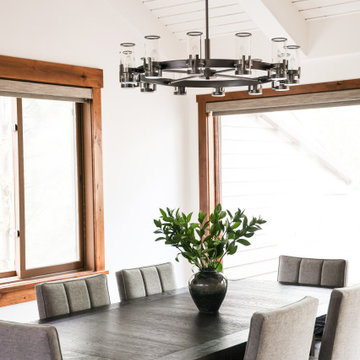
Inspiration for a small transitional kitchen/dining combo in Salt Lake City with white walls, dark hardwood floors, brown floor and vaulted.
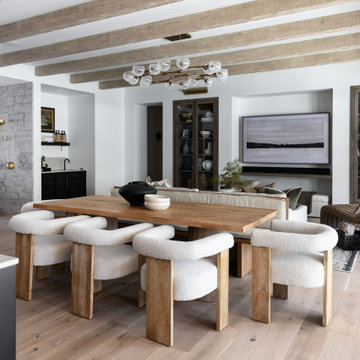
This is an example of a transitional open plan dining in Phoenix with white walls, light hardwood floors, beige floor and exposed beam.
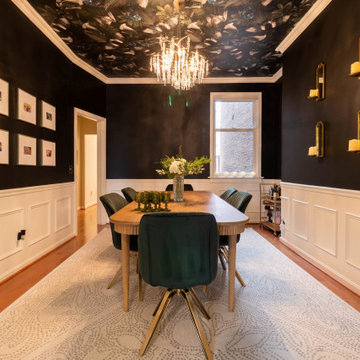
Design ideas for a mid-sized transitional kitchen/dining combo in DC Metro with medium hardwood floors, brown floor, wallpaper and black walls.
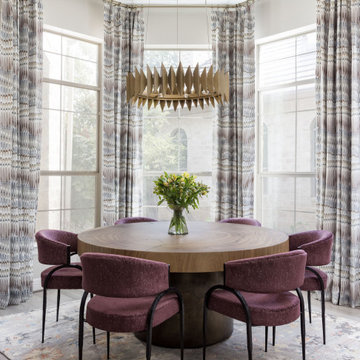
Full gut of an old tuscan style kitchen from the early 2000's. We wanted a unique but timeless design. We completely redesigned the layout of the kitchen to accommodate two islands, removing a wall on the left side. We custom designed reeded cabinets in white oak, quartzite countertop, custom plaster hood, zellige tile backsplash with the right amount of shimmer
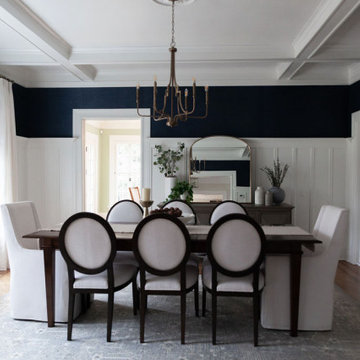
Photo of a mid-sized transitional open plan dining in New York with blue walls, medium hardwood floors, brown floor, coffered and panelled walls.
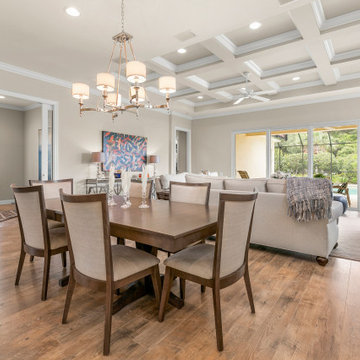
Inspiration for a transitional open plan dining in Jacksonville with beige walls, medium hardwood floors, brown floor and coffered.
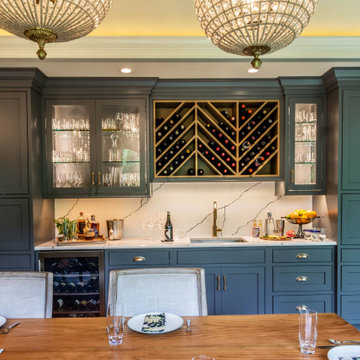
Entertaining is a large part of these client's life. Their existing dining room, while nice, couldn't host a large party. The original dining room was extended 16' to create a large entertaining space, complete with a built in bar area. Floor to ceiling windows and plenty of lighting throughout keeps the space nice and bright. The bar includes a custom stained wine rack, pull out trays for liquor, sink, wine fridge, and plenty of storage space for extras. The homeowner even built his own table on site to make sure it would fit the space as best as it could.
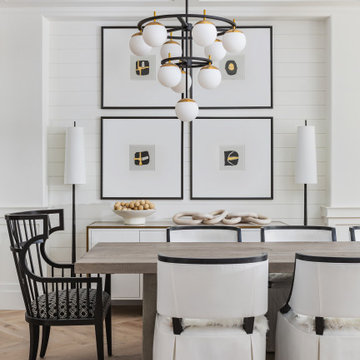
dining room with custom upholstered chairs, natural grey wood dining table, white and gold buffet, two chandeliers, buffet lamps, shiplap, bold fabrics, black and white, floating shelves, wainscoting, ceiling coffers and herringbone oak floors
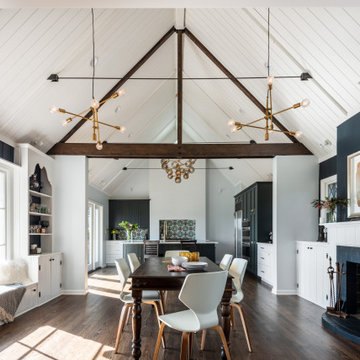
Design ideas for a transitional open plan dining in Seattle with blue walls, dark hardwood floors, a standard fireplace, a brick fireplace surround, brown floor, timber and vaulted.
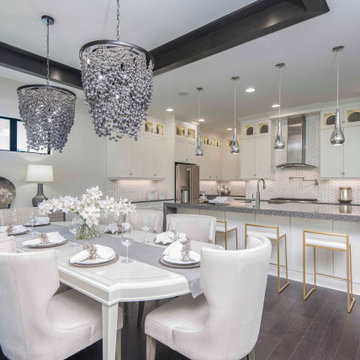
A white kitchen is always a timeless classy choice. The decorative pendants and barstools add a modern edge to the overall design. We love the beaded pendants over the dining room table which not only adds interest but brings your eye upwards to our ceiling tray.
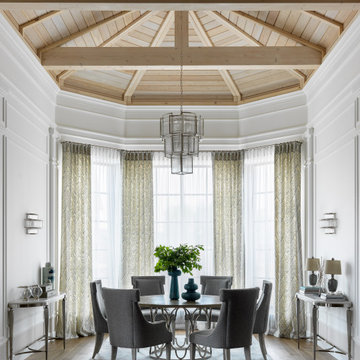
фотограф: Сергей Красюк
This is an example of a transitional dining room in Other with white walls, brown floor and vaulted.
This is an example of a transitional dining room in Other with white walls, brown floor and vaulted.
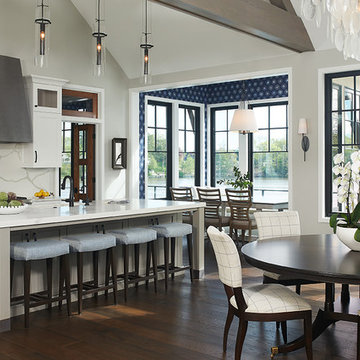
Transitional kitchen/dining combo in Grand Rapids with grey walls, dark hardwood floors, brown floor, vaulted and wallpaper.
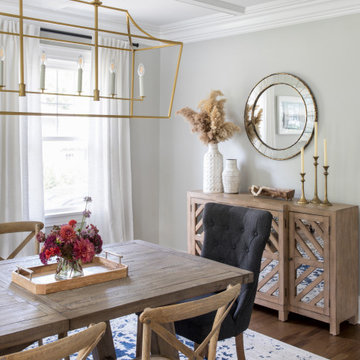
We renovated and updated this classic colonial home to feel timeless, curated, sun-filled, and tranquil. We used a dreamy color story of grays, creams, blues, and blacks throughout the space to tie each room together. We also used a mixture of metals and natural materials throughout the design to add eclectic elements to the design and make the whole home feel thoughtful, layered and connected.
In the entryway, we wanted to create a serious 'wow' moment. We wanted this space to feel open, airy, and super functional. We used the wood and marble console table to create a beautiful moment when you walk in the door, that can be utilized as a 'catch-all' by the whole family — you can't beat that stunning staircase backdrop!
The dining room is one of my favorite spaces in the whole home. I love the way the cased opening frames the room from the entry — It is a serious showstopper! I also love how the light floods into this room and makes the white linen drapes look so dreamy!
We used a large farmhouse-style, wood table as the focal point in the room and a beautiful brass lantern chandelier above. The table is over 8' long and feels substantial in the room. We used gray linen host chairs at the head of the table to contrast the warm brown tones in the table and bistro chairs.
All Ceiling Designs Transitional Dining Room Design Ideas
7