All Ceiling Designs Transitional Dining Room Design Ideas
Refine by:
Budget
Sort by:Popular Today
81 - 100 of 1,937 photos
Item 1 of 3

Modern eclectic dining room.
This is an example of a mid-sized transitional kitchen/dining combo in Denver with white walls, dark hardwood floors, no fireplace, brown floor, coffered and decorative wall panelling.
This is an example of a mid-sized transitional kitchen/dining combo in Denver with white walls, dark hardwood floors, no fireplace, brown floor, coffered and decorative wall panelling.
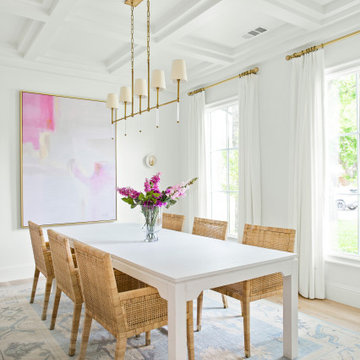
Classic, timeless and ideally positioned on a sprawling corner lot set high above the street, discover this designer dream home by Jessica Koltun. The blend of traditional architecture and contemporary finishes evokes feelings of warmth while understated elegance remains constant throughout this Midway Hollow masterpiece unlike no other. This extraordinary home is at the pinnacle of prestige and lifestyle with a convenient address to all that Dallas has to offer.
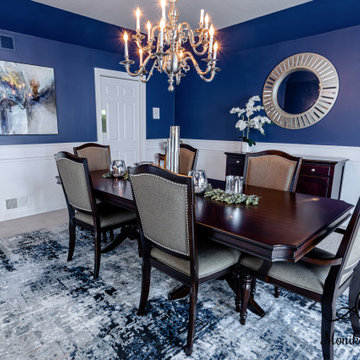
This is an example of a large transitional separate dining room in Chicago with blue walls, carpet, beige floor, wallpaper and decorative wall panelling.
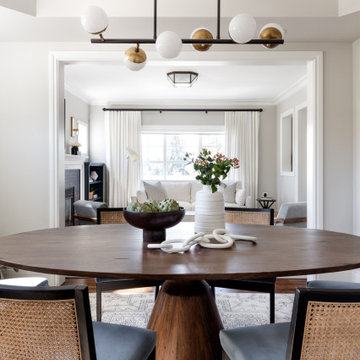
Photo of a mid-sized transitional separate dining room in Seattle with grey walls, medium hardwood floors, brown floor and coffered.
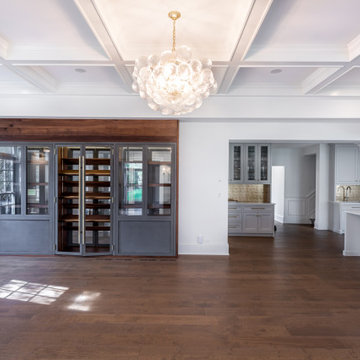
Dining area with custom wide plank flooring, beverage storage space, white walls and a chandelier.
Mid-sized transitional kitchen/dining combo in Chicago with white walls, dark hardwood floors, brown floor and coffered.
Mid-sized transitional kitchen/dining combo in Chicago with white walls, dark hardwood floors, brown floor and coffered.

Our Ridgewood Estate project is a new build custom home located on acreage with a lake. It is filled with luxurious materials and family friendly details. This formal dining room is transitional in style for this large family.
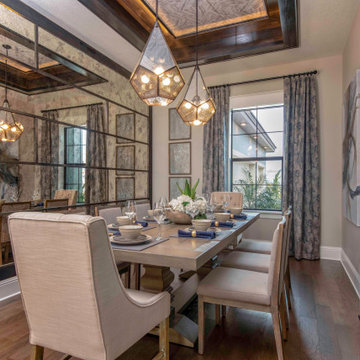
The intent of the antique mirror feature wall was to create a vibe of old world meets new world intertwined. The built-in wine display is a splendid touch for the space. Introducing different wood tones in the floor, ceiling, and furniture gives the space the warmth and depth needed.
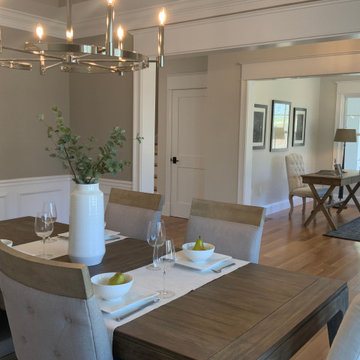
Photo of a large transitional separate dining room in Boston with beige walls, medium hardwood floors, recessed and decorative wall panelling.

Inspiration for a mid-sized transitional separate dining room in Las Vegas with grey walls, vinyl floors, no fireplace, beige floor, recessed and decorative wall panelling.
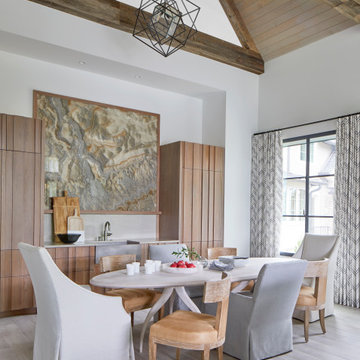
Transitional open plan dining in Atlanta with white walls, light hardwood floors, beige floor, exposed beam, vaulted and wood.
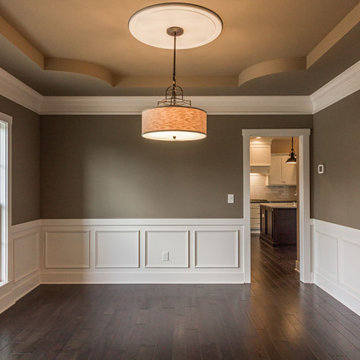
Transitional separate dining room in Louisville with green walls, dark hardwood floors, brown floor, recessed and decorative wall panelling.

Reubicamos la cocina en el espacio principal del piso, abriéndola a la zona de salón comedor.
Aprovechamos su bonita altura para ganar mucho almacenaje superior y enmarcar el conjunto.
El comedor lo descentramos para ganar espacio diáfano en la sala y fabricamos un banco plegable para ganar asientos sin ocupar con las sillas. Nos viste la zona de comedor la lámpara restaurada a juego con el tono verde del piso.
La cocina es fabricada a KM0. Apostamos por un mostrador porcelánico compuesto de 50% del material reciclado y 100% reciclable al final de su uso. Libre de tóxicos y creado con el mínimo espesor para reducir el impacto material y económico.
Los electrodomésticos son de máxima eficiencia energética y están integrados en el interior del mobiliario para minimizar el impacto visual en la sala.
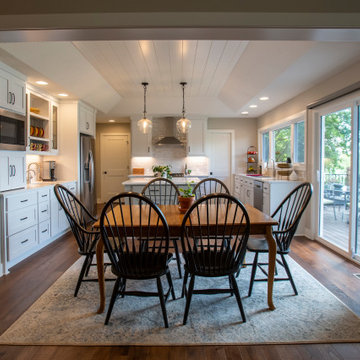
Photo of a transitional kitchen/dining combo in Kansas City with medium hardwood floors, brown floor and timber.
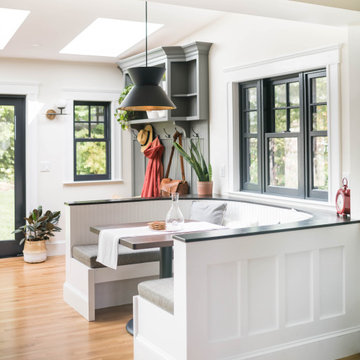
Industrial transitional English style kitchen. The addition and remodeling were designed to keep the outdoors inside. Replaced the uppers and prioritized windows connected to key parts of the backyard and having open shelvings with walnut and brass details.
Custom dark cabinets made locally. Designed to maximize the storage and performance of a growing family and host big gatherings. The large island was a key goal of the homeowners with the abundant seating and the custom booth opposite to the range area. The booth was custom built to match the client's favorite dinner spot. In addition, we created a more New England style mudroom in connection with the patio. And also a full pantry with a coffee station and pocket doors.
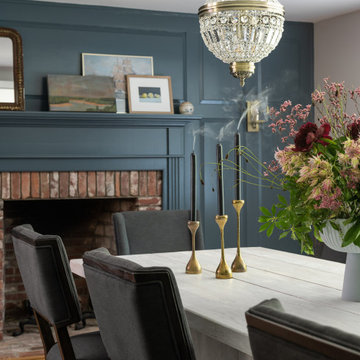
Design ideas for a large transitional separate dining room in Boston with blue walls, medium hardwood floors, a wood fireplace surround, exposed beam and panelled walls.
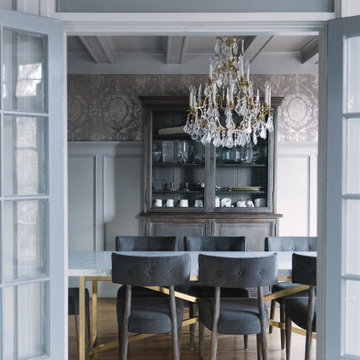
Transitional separate dining room in Other with grey walls, light hardwood floors, beige floor, exposed beam, decorative wall panelling and wallpaper.

This great home in Bent Tree, with stunning golf course views, was a delightful project! Due to unfortunate water damage, we were given the opportunity to redesign a beautiful dining room, kitchen and breakfast area in the coastal style this couple has enjoyed for decades. We were able to embrace all of the things they love: fine materials such as marble, the clean transitional aesthetic and light and bright areas. Our clients’ favorite color, blue, was strategically incorporated throughout the spaces in varying tones to create depth and interest. The kitchen was expanded to ensure functionality and provide oodles of storage. This peaceful and inviting retreat will surely be enjoyed for many years to come.
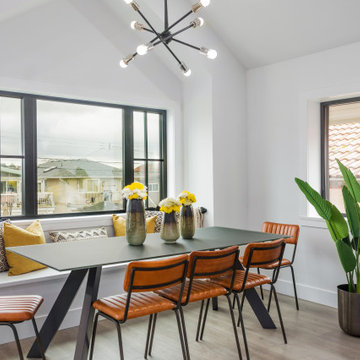
Inspiration for a mid-sized transitional open plan dining in Vancouver with white walls, vinyl floors, no fireplace, grey floor and vaulted.

This young family began working with us after struggling with their previous contractor. They were over budget and not achieving what they really needed with the addition they were proposing. Rather than extend the existing footprint of their house as had been suggested, we proposed completely changing the orientation of their separate kitchen, living room, dining room, and sunroom and opening it all up to an open floor plan. By changing the configuration of doors and windows to better suit the new layout and sight lines, we were able to improve the views of their beautiful backyard and increase the natural light allowed into the spaces. We raised the floor in the sunroom to allow for a level cohesive floor throughout the areas. Their extended kitchen now has a nice sitting area within the kitchen to allow for conversation with friends and family during meal prep and entertaining. The sitting area opens to a full dining room with built in buffet and hutch that functions as a serving station. Conscious thought was given that all “permanent” selections such as cabinetry and countertops were designed to suit the masses, with a splash of this homeowner’s individual style in the double herringbone soft gray tile of the backsplash, the mitred edge of the island countertop, and the mixture of metals in the plumbing and lighting fixtures. Careful consideration was given to the function of each cabinet and organization and storage was maximized. This family is now able to entertain their extended family with seating for 18 and not only enjoy entertaining in a space that feels open and inviting, but also enjoy sitting down as a family for the simple pleasure of supper together.
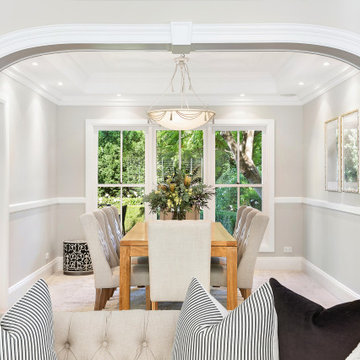
Design ideas for a mid-sized transitional dining room in Sydney with grey walls, carpet, grey floor and coffered.
All Ceiling Designs Transitional Dining Room Design Ideas
5