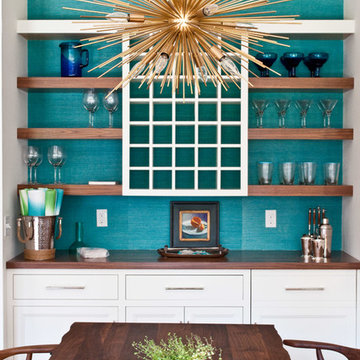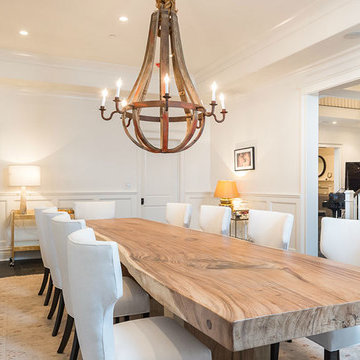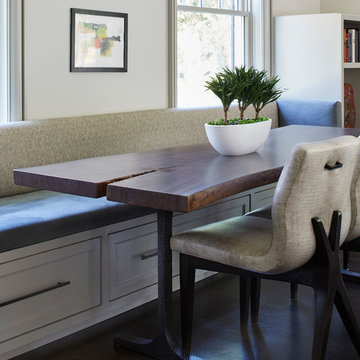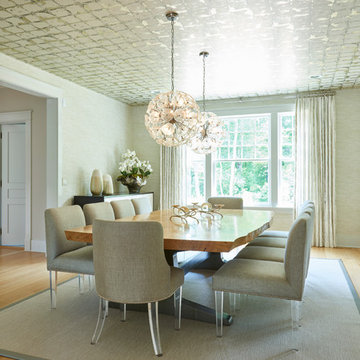Transitional Dining Room Design Ideas
Refine by:
Budget
Sort by:Popular Today
1 - 18 of 18 photos
Item 1 of 3
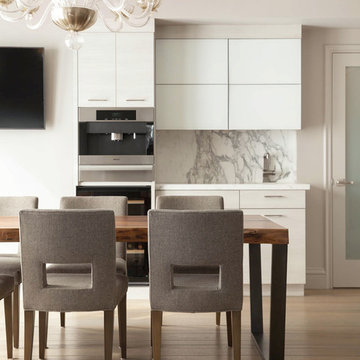
Inspiration for a mid-sized transitional dining room in San Francisco with white walls and medium hardwood floors.
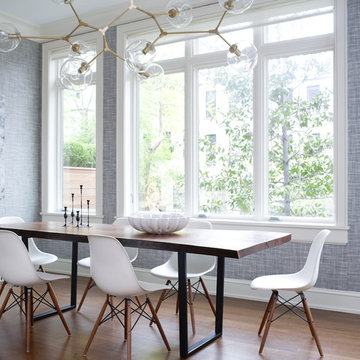
Located in the heart of Carnegie Hill, this Upper East Side Townhouse was a full gut renovation for DHD Architecture and Interiors. Throughout the home, a combination of vintage furniture and lighting was mixed with new modern classics to give the rooms an elegant and carefully curated feel. Wallpaper, fabrics, and colors play together in layers, so the formal structure and setting of the home is balanced with varying palettes, contemporary prints, and textured materials. Our favorite elements include the office’s statement making malachite wallpaper, and the master bedroom’s vintage sputnik chandelier that hangs over a walnut four poster bed. The end result is a comfortable, livable space for the family’s refined yet modern taste.
4 Bedrooms / 4,000 Square Feet
Photography by Rick Lew
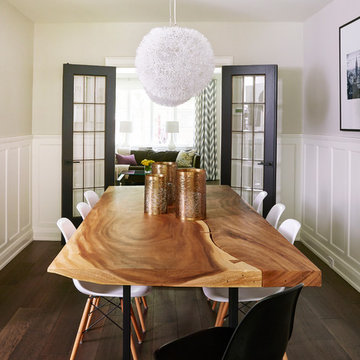
Retained gum wood wainscot paneling, new paint, hardwood and an opening into the new addition has retained the success of the former dining room, but slightly modernized and improved upon it. A new live edge slab table and Eames dining chairs provides a sophisticated look
Find the right local pro for your project
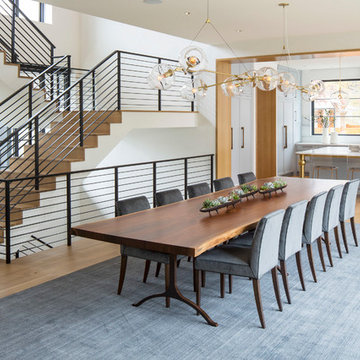
Troy Thies Photography
This is an example of a transitional dining room in Minneapolis with white walls, light hardwood floors and beige floor.
This is an example of a transitional dining room in Minneapolis with white walls, light hardwood floors and beige floor.
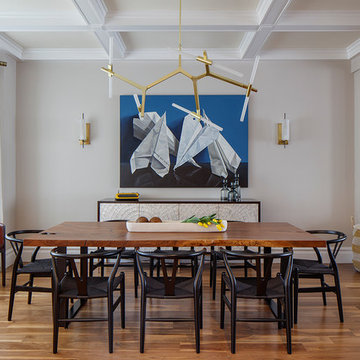
Design ideas for a transitional dining room in San Francisco with grey walls and medium hardwood floors.
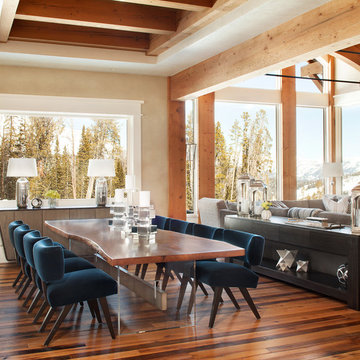
Design ideas for a mid-sized transitional open plan dining in Salt Lake City with beige walls, medium hardwood floors and no fireplace.
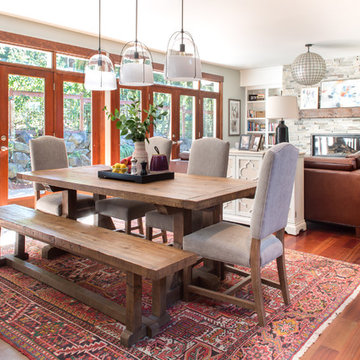
An interior design photo shoot I shot for Kami Gray Interiors (www.kamigrayinteriors.com)
Design ideas for a transitional open plan dining in Portland with grey walls, dark hardwood floors and brown floor.
Design ideas for a transitional open plan dining in Portland with grey walls, dark hardwood floors and brown floor.
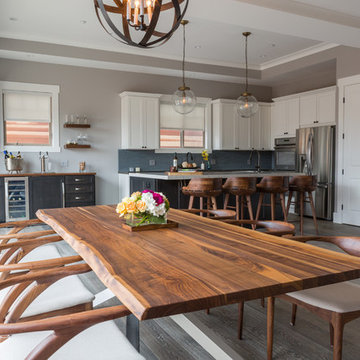
Open floorplan kitchen with contrasting island
Photo of a mid-sized transitional open plan dining in Los Angeles with dark hardwood floors and grey walls.
Photo of a mid-sized transitional open plan dining in Los Angeles with dark hardwood floors and grey walls.
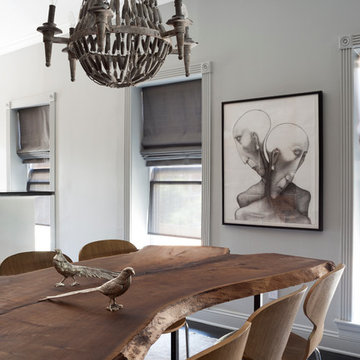
Stacy Zarin Goldberg
This is an example of a mid-sized transitional dining room in DC Metro with grey walls, dark hardwood floors and no fireplace.
This is an example of a mid-sized transitional dining room in DC Metro with grey walls, dark hardwood floors and no fireplace.
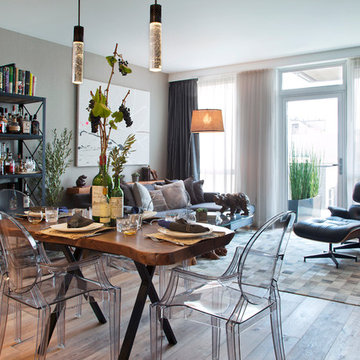
Photo: Margot Hartford © 2014 Houzz
Photo of a transitional open plan dining in San Francisco with grey walls and medium hardwood floors.
Photo of a transitional open plan dining in San Francisco with grey walls and medium hardwood floors.
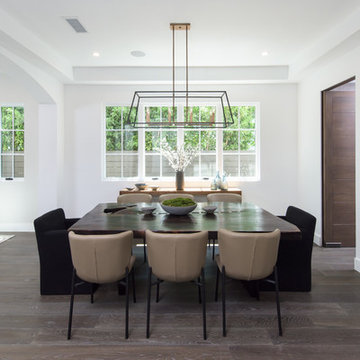
Photo of a transitional open plan dining in Los Angeles with white walls, dark hardwood floors, no fireplace and brown floor.
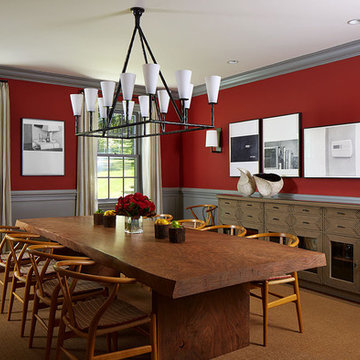
Large transitional dining room in New York with red walls and dark hardwood floors.
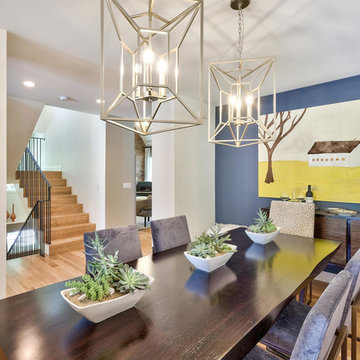
Design ideas for a transitional separate dining room in Denver with blue walls, light hardwood floors and no fireplace.
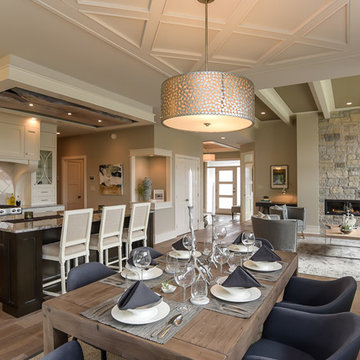
Monterra West Builders
Photo of a transitional open plan dining in Vancouver with beige walls, medium hardwood floors and a stone fireplace surround.
Photo of a transitional open plan dining in Vancouver with beige walls, medium hardwood floors and a stone fireplace surround.
Transitional Dining Room Design Ideas
1



