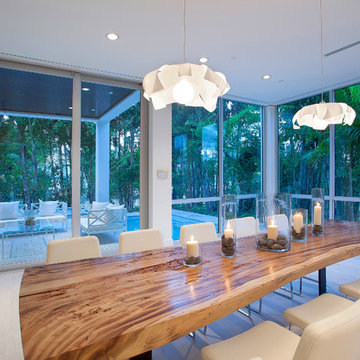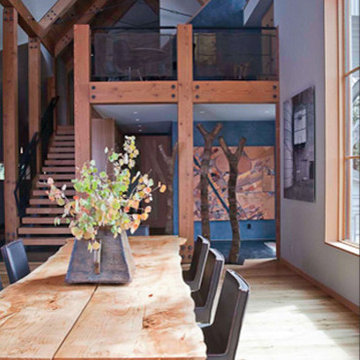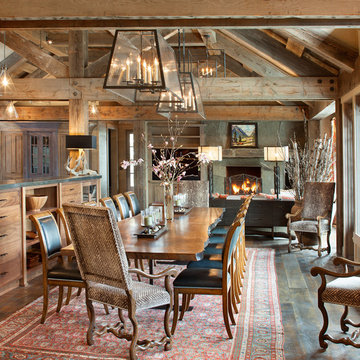Dining Room Design Ideas
Refine by:
Budget
Sort by:Popular Today
1 - 20 of 218 photos
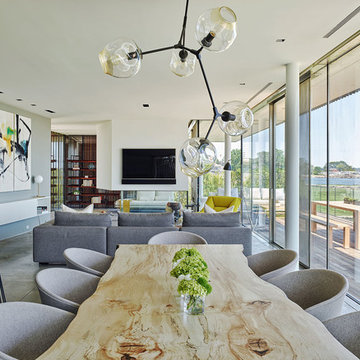
SGM Photography
Design ideas for a mid-sized contemporary open plan dining in New York with grey walls.
Design ideas for a mid-sized contemporary open plan dining in New York with grey walls.
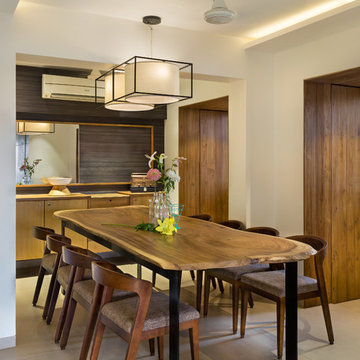
Photographer : Kunal Bhatia
Inspiration for a contemporary separate dining room in Mumbai with white walls.
Inspiration for a contemporary separate dining room in Mumbai with white walls.
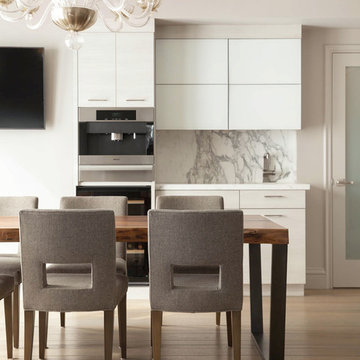
Inspiration for a mid-sized transitional dining room in San Francisco with white walls and medium hardwood floors.
Find the right local pro for your project
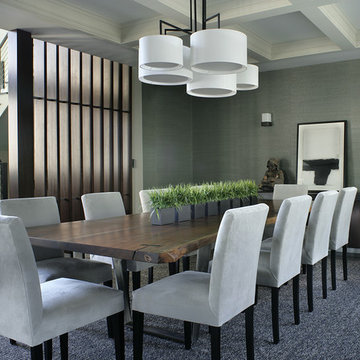
Peter Rymwid Photography
Design ideas for a large contemporary dining room in New York with grey walls, dark hardwood floors and no fireplace.
Design ideas for a large contemporary dining room in New York with grey walls, dark hardwood floors and no fireplace.
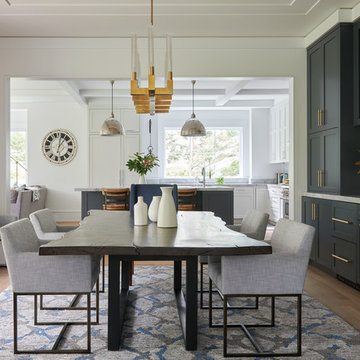
Country dining room in New York with white walls, medium hardwood floors and no fireplace.
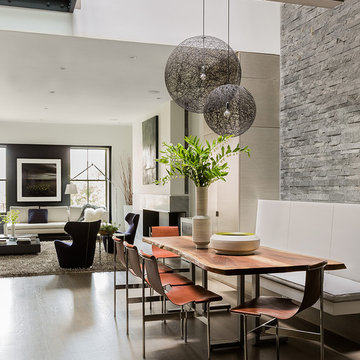
Photographed by: Michael J Lee
Inspiration for a contemporary open plan dining in Boston with medium hardwood floors.
Inspiration for a contemporary open plan dining in Boston with medium hardwood floors.
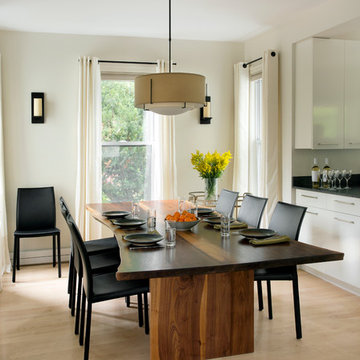
The dining room features a distinctive, handcrafted table that is extraordinarily durable. When not in use for entertaining or family dinners, the dining room becomes a project space. The tea cart holding the flowers in these photos provides additional serving capabilities without adding visual weight. The slim Runtal radiators accommodate different furniture configurations, as well as drapery to soften the feel of the dining area. Interior Design: Elza B. Design
Photography: Eric Roth
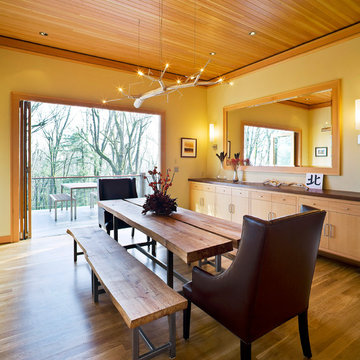
The dark walnut countertop contrasts with the light fir cabinet in this dining room built-in.
Design ideas for a traditional dining room in Portland with yellow walls and dark hardwood floors.
Design ideas for a traditional dining room in Portland with yellow walls and dark hardwood floors.
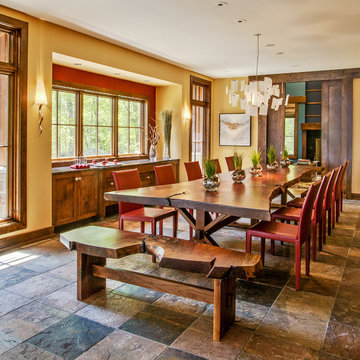
Photo: Joe DeMaio
Design ideas for a country dining room in Milwaukee with yellow walls and slate floors.
Design ideas for a country dining room in Milwaukee with yellow walls and slate floors.
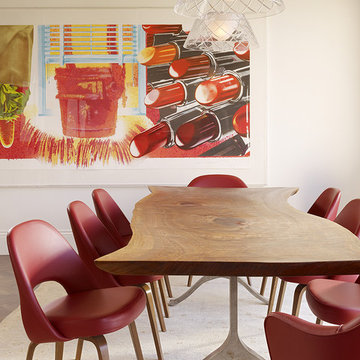
Kitchen & dining area photos by Matthew Millman
Inspiration for a modern dining room in San Francisco with white walls.
Inspiration for a modern dining room in San Francisco with white walls.
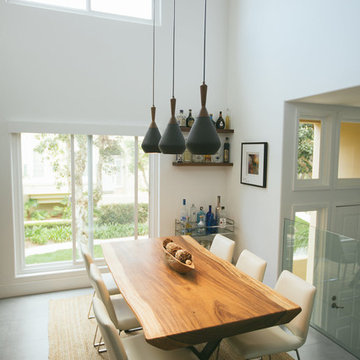
Taylor Rummell
Inspiration for a small contemporary dining room in Orange County with white walls and no fireplace.
Inspiration for a small contemporary dining room in Orange County with white walls and no fireplace.
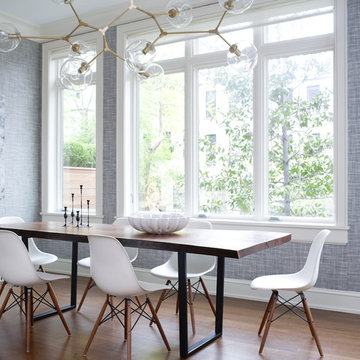
Located in the heart of Carnegie Hill, this Upper East Side Townhouse was a full gut renovation for DHD Architecture and Interiors. Throughout the home, a combination of vintage furniture and lighting was mixed with new modern classics to give the rooms an elegant and carefully curated feel. Wallpaper, fabrics, and colors play together in layers, so the formal structure and setting of the home is balanced with varying palettes, contemporary prints, and textured materials. Our favorite elements include the office’s statement making malachite wallpaper, and the master bedroom’s vintage sputnik chandelier that hangs over a walnut four poster bed. The end result is a comfortable, livable space for the family’s refined yet modern taste.
4 Bedrooms / 4,000 Square Feet
Photography by Rick Lew
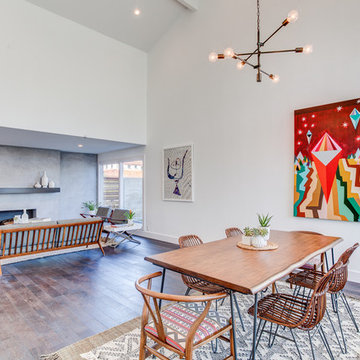
Eric Charles Photography
This is an example of a large contemporary open plan dining in Los Angeles with white walls and medium hardwood floors.
This is an example of a large contemporary open plan dining in Los Angeles with white walls and medium hardwood floors.
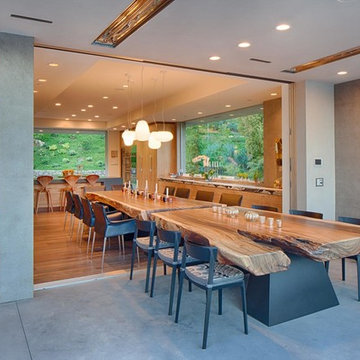
Indoor and outdoor dining room with 24ft. suar slab dining table.
This is an example of a large contemporary kitchen/dining combo in San Diego with grey walls and light hardwood floors.
This is an example of a large contemporary kitchen/dining combo in San Diego with grey walls and light hardwood floors.
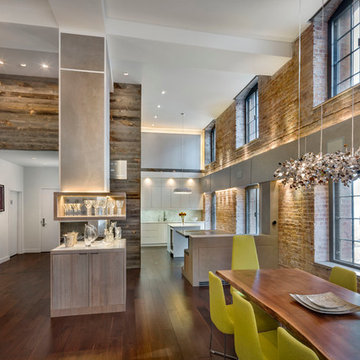
Lighting : Shakuff - Kadur Custom Blown Glass Multi-Pendant Chandelier
Learn more: www.shakuff.com
Inspiration for a large contemporary open plan dining in New York with dark hardwood floors, no fireplace, multi-coloured walls and brown floor.
Inspiration for a large contemporary open plan dining in New York with dark hardwood floors, no fireplace, multi-coloured walls and brown floor.
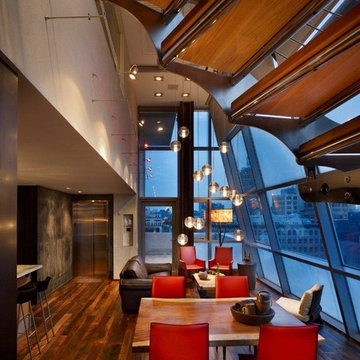
Design ideas for a small industrial open plan dining in New York with beige walls, dark hardwood floors, no fireplace and brown floor.
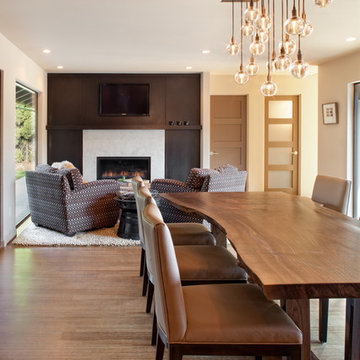
Kitchen/Dining/Sitting Room of this Mid 60's ranch remodel shows the new quater sawn oak cabinets and the walnut slab table. Cabinets wer constructed by Cascade Contracting and the table was fabricated by Altura Furniture.
Photos By: Josh Parteee
Dining Room Design Ideas
1
