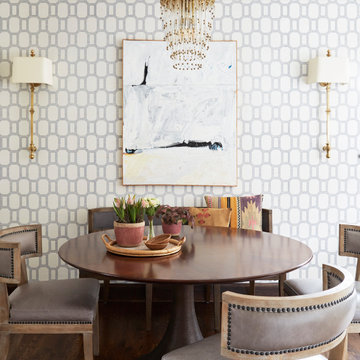Transitional Dining Room Design Ideas with a Corner Fireplace
Refine by:
Budget
Sort by:Popular Today
21 - 40 of 250 photos
Item 1 of 3
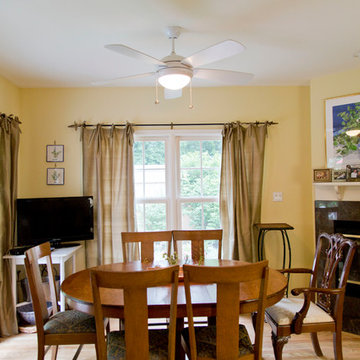
Nichole Kennelly Photography
This is an example of a mid-sized transitional kitchen/dining combo in St Louis with yellow walls, light hardwood floors, a corner fireplace and a stone fireplace surround.
This is an example of a mid-sized transitional kitchen/dining combo in St Louis with yellow walls, light hardwood floors, a corner fireplace and a stone fireplace surround.
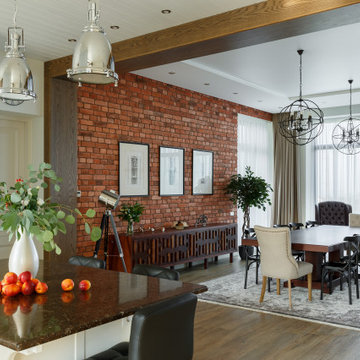
Авторы проекта: Ирина Килина, Денис Коршунов
Inspiration for a large transitional open plan dining in Saint Petersburg with multi-coloured walls, porcelain floors, a corner fireplace, a tile fireplace surround, brown floor and brick walls.
Inspiration for a large transitional open plan dining in Saint Petersburg with multi-coloured walls, porcelain floors, a corner fireplace, a tile fireplace surround, brown floor and brick walls.
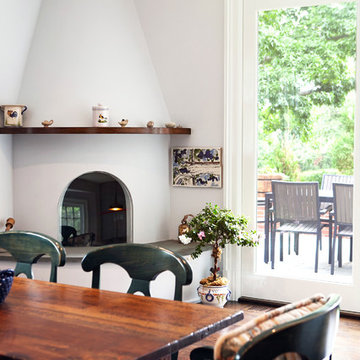
Inspiration for a mid-sized transitional kitchen/dining combo in New York with medium hardwood floors, a corner fireplace, grey walls, a plaster fireplace surround and brown floor.
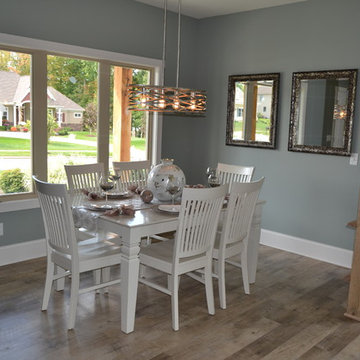
This room is part of the great room, and is staged as dining. But it can also be used as an office or extended family space. This layout also opens up to the upper deck outside.
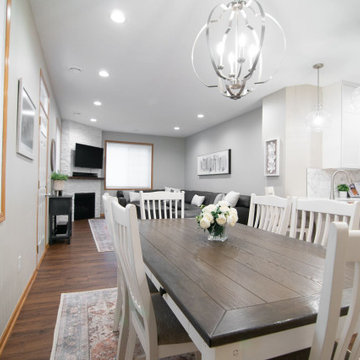
These clients (who were referred by their realtor) are lucky enough to escape the brutal Minnesota winters. They trusted the PID team to remodel their home with Landmark Remodeling while they were away enjoying the sun and escaping the pains of remodeling... dust, noise, so many boxes.
The clients wanted to update without a major remodel. They also wanted to keep some of the warm golden oak in their space...something we are not used to!
We laded on painting the cabinetry, new counters, new back splash, lighting, and floors.
We also refaced the corner fireplace in the living room with a natural stacked stone and mantle.
The powder bath got a little facelift too and convinced another victim... we mean the client that wallpaper was a must.
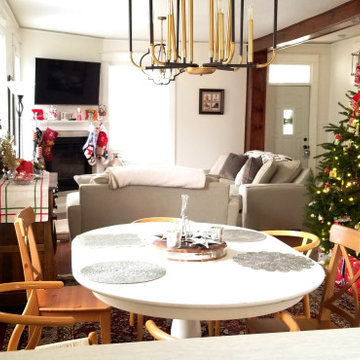
This home renovation project included a complete gut and reorganization of the main floor, removal of large chimney stack in the middle of the dining room, bringing floors all to same level, moving doors, adding guest bath, master closet, corner fireplace and garage. The result is this beautiful, open, spacious main floor with new kitchen, dining room, living room, master bedroom, master bath, guest bath, laundry room and flooring throughout.
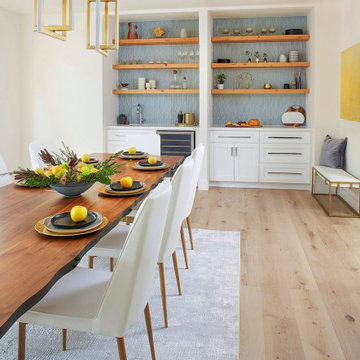
This modern dining room accompanies an entire home remodel in the hills of Piedmont California. The wet bar was once a closet for dining storage that we recreated into a beautiful dual wet bar and dining storage unit with open shelving and modern geometric blue tile.
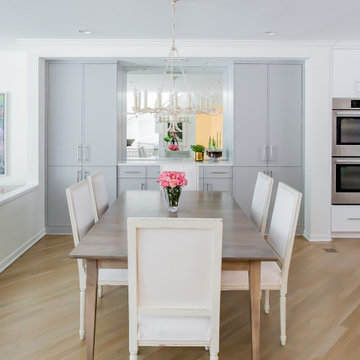
This is an example of a small transitional kitchen/dining combo in Chicago with white walls, light hardwood floors, a corner fireplace and a stone fireplace surround.
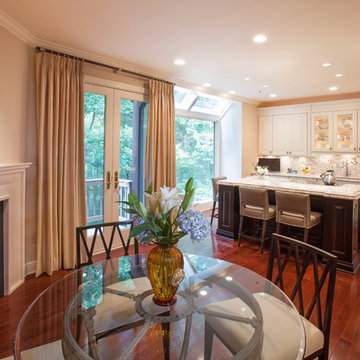
Jason Weil
Transitional kitchen/dining combo in DC Metro with beige walls, dark hardwood floors and a corner fireplace.
Transitional kitchen/dining combo in DC Metro with beige walls, dark hardwood floors and a corner fireplace.
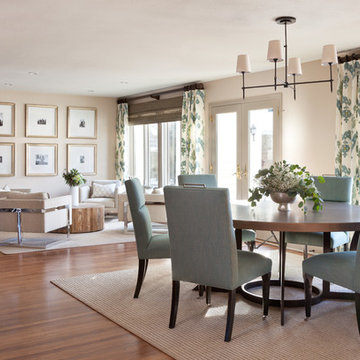
Dining Room Open to Formal Sitting Area, Photo by Emily Minton Redfield
Inspiration for a mid-sized transitional open plan dining in Denver with beige walls, medium hardwood floors, a corner fireplace, a metal fireplace surround and brown floor.
Inspiration for a mid-sized transitional open plan dining in Denver with beige walls, medium hardwood floors, a corner fireplace, a metal fireplace surround and brown floor.
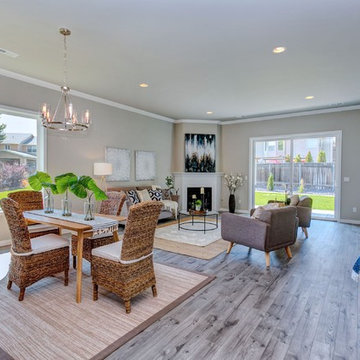
Small transitional open plan dining in Seattle with grey walls, laminate floors, a corner fireplace, a tile fireplace surround and grey floor.
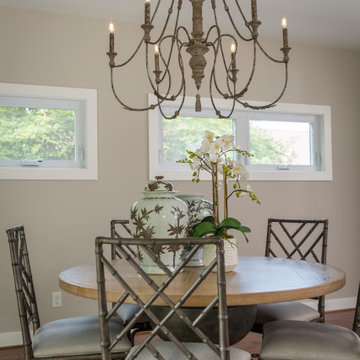
Ethan Allen Garner 60" rustic dining table with Lian dining chairs in Sharkfin finish. Declan charcoal chandelier. Ethan Allen accents.
This is an example of a large transitional kitchen/dining combo in Cincinnati with grey walls, medium hardwood floors, a corner fireplace and a tile fireplace surround.
This is an example of a large transitional kitchen/dining combo in Cincinnati with grey walls, medium hardwood floors, a corner fireplace and a tile fireplace surround.
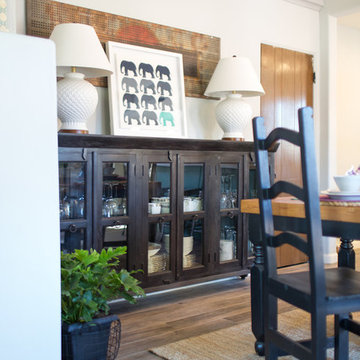
Styled by Geralyn Gormley of Acumen Builders
Mid-sized transitional open plan dining in Phoenix with grey walls, laminate floors, a corner fireplace and brown floor.
Mid-sized transitional open plan dining in Phoenix with grey walls, laminate floors, a corner fireplace and brown floor.
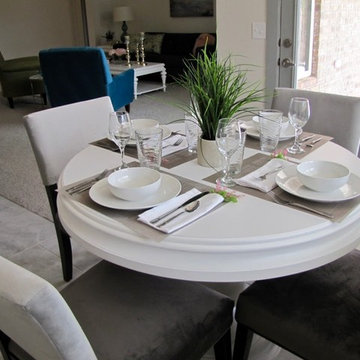
Photo of a mid-sized transitional separate dining room in Oklahoma City with white walls, ceramic floors, a corner fireplace, a stone fireplace surround and beige floor.
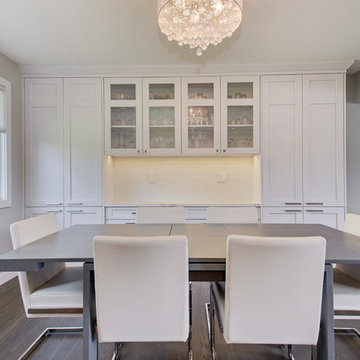
This was a main floor level renovation where we removed the entire main floor and two walls. We then installed a custom kitchen and dining room cabinets, laundry room & powder room cabinets, along with rich hardwood flooring.
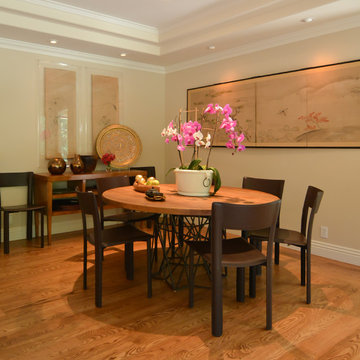
This family vacation home sadly burned to the ground in the recent Northern California 2017 fires. Years of remodeling and decorating had just been completed, photographed a few months ago. All four generations so enjoyed get aways to this Napa retreat which centered on nature, relaxing and family. Lots of fun curvy shaped upholstery, color and art flowed with the wonderful chaos of lots of families being together.
When I spoke to them on the phone, they were still in shock but said they planned to rebuilt and wanted me to be part of it.
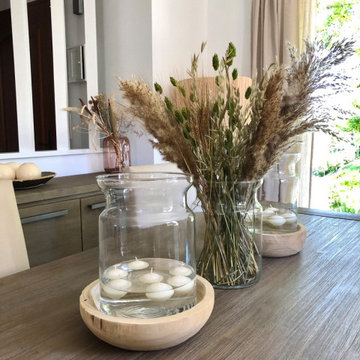
ambiance douce et treès lumineuse
Design ideas for a transitional dining room in Bordeaux with white walls, light hardwood floors, a corner fireplace and beige floor.
Design ideas for a transitional dining room in Bordeaux with white walls, light hardwood floors, a corner fireplace and beige floor.
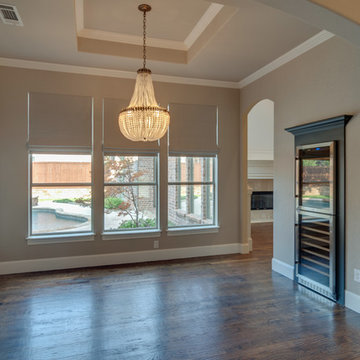
Family room dining area just off the kitchen and family room. The small wine cellar was replaced with a flush mount wine refrigerator with custom trim and painted in a contrasting color. We installed wood flooring, a stunning glass bead chandelier as well as custom roman shades that blend with the fresh new paint on the walls and entertainment center.
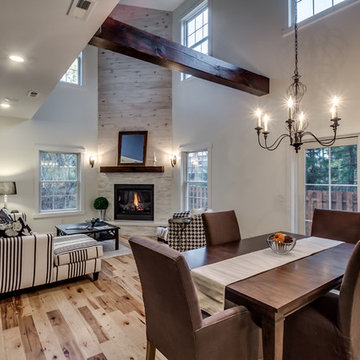
Dining room in open plan great room with corner fireplace and exposed beams.
Photo of a transitional open plan dining in New York with white walls, light hardwood floors, a corner fireplace and a stone fireplace surround.
Photo of a transitional open plan dining in New York with white walls, light hardwood floors, a corner fireplace and a stone fireplace surround.
Transitional Dining Room Design Ideas with a Corner Fireplace
2
