Transitional Dining Room Design Ideas with a Corner Fireplace
Refine by:
Budget
Sort by:Popular Today
101 - 120 of 250 photos
Item 1 of 3
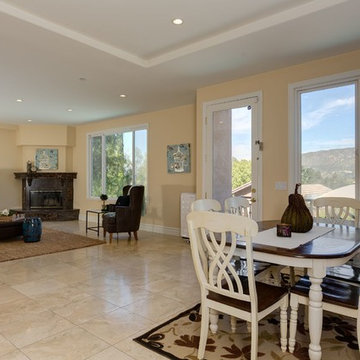
Design ideas for a mid-sized transitional open plan dining in Los Angeles with beige walls, porcelain floors, a corner fireplace, a stone fireplace surround and grey floor.
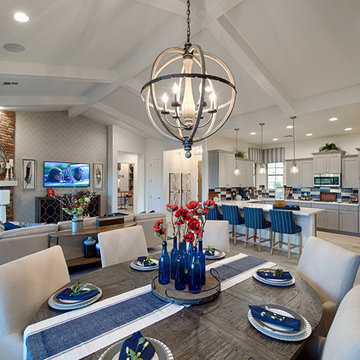
Photo of a transitional dining room in Other with white walls, ceramic floors, a corner fireplace, a brick fireplace surround and grey floor.
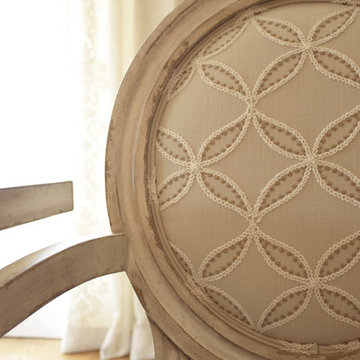
Carol beck- Interior Design Rhode Island
Photo of a large transitional kitchen/dining combo in Other with beige walls, light hardwood floors, a corner fireplace and a wood fireplace surround.
Photo of a large transitional kitchen/dining combo in Other with beige walls, light hardwood floors, a corner fireplace and a wood fireplace surround.
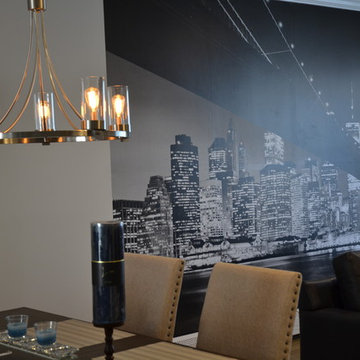
Open space dining and living room using a mural for a huge impact in a small space
This is an example of a small transitional kitchen/dining combo in Other with grey walls, medium hardwood floors, a corner fireplace and grey floor.
This is an example of a small transitional kitchen/dining combo in Other with grey walls, medium hardwood floors, a corner fireplace and grey floor.
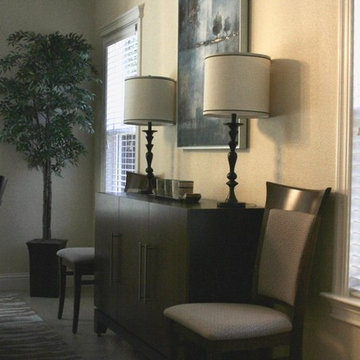
Large transitional open plan dining in Other with beige walls, ceramic floors, a corner fireplace, a tile fireplace surround and beige floor.
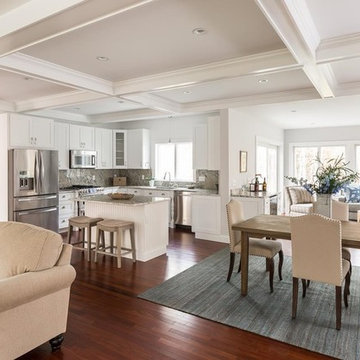
Open floor plan
Inspiration for a large transitional kitchen/dining combo in Boston with grey walls, dark hardwood floors, a corner fireplace and a stone fireplace surround.
Inspiration for a large transitional kitchen/dining combo in Boston with grey walls, dark hardwood floors, a corner fireplace and a stone fireplace surround.
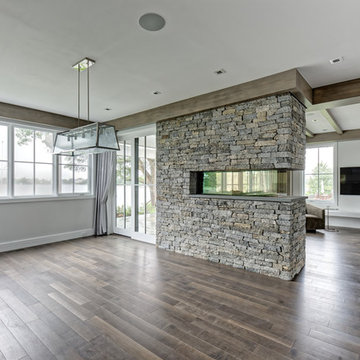
Photo of a mid-sized transitional dining room in New York with white walls, a corner fireplace, a stone fireplace surround and brown floor.
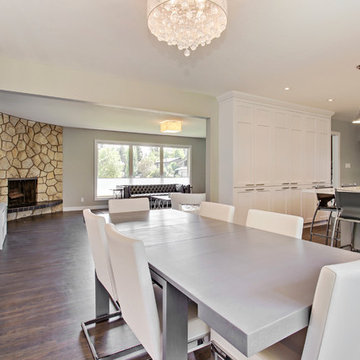
This was a main floor level renovation where we removed the entire main floor and two walls. We then installed a custom kitchen and dining room cabinets, laundry room & powder room cabinets, along with rich hardwood flooring.
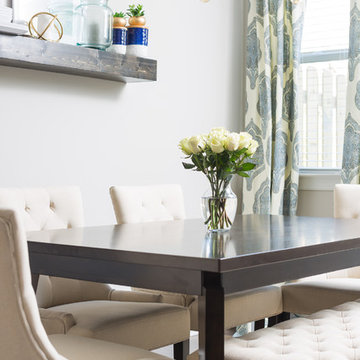
Design by Inner Beauty Interiors ( https://www.innerbeauty.co) and photography by David Cannon (www.davidcannonphotography.com
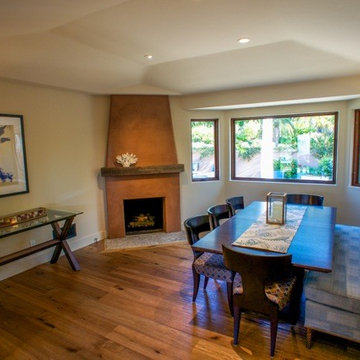
Design ideas for a mid-sized transitional separate dining room in Santa Barbara with beige walls, medium hardwood floors, a corner fireplace and a plaster fireplace surround.
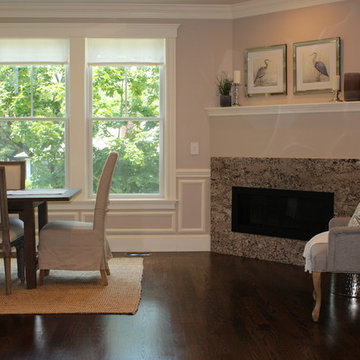
Photo of a large transitional kitchen/dining combo in Boston with grey walls, dark hardwood floors, a corner fireplace, a stone fireplace surround and brown floor.
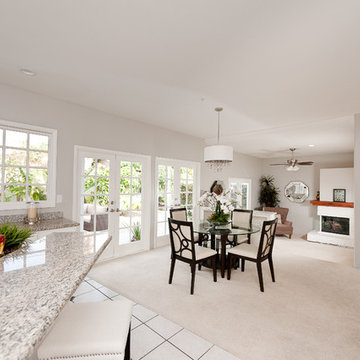
Lee Ann Rowe
Inspiration for a mid-sized transitional open plan dining in Orange County with grey walls, carpet, a corner fireplace and beige floor.
Inspiration for a mid-sized transitional open plan dining in Orange County with grey walls, carpet, a corner fireplace and beige floor.
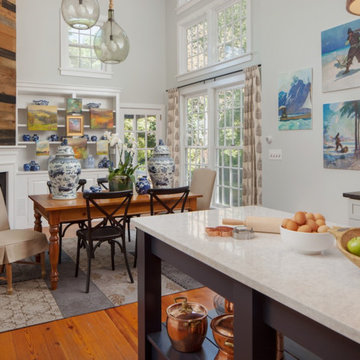
Inspiration for a mid-sized transitional kitchen/dining combo in Wilmington with medium hardwood floors, grey walls, a corner fireplace and a tile fireplace surround.
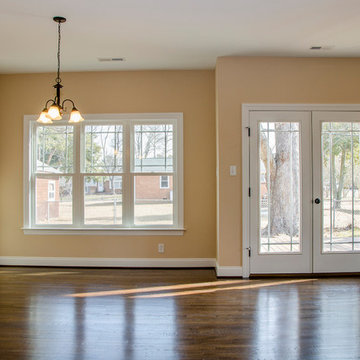
Open concept living room with open breakfast area and French doors
Photo of a large transitional open plan dining in Richmond with yellow walls, medium hardwood floors, a corner fireplace, a stone fireplace surround and brown floor.
Photo of a large transitional open plan dining in Richmond with yellow walls, medium hardwood floors, a corner fireplace, a stone fireplace surround and brown floor.
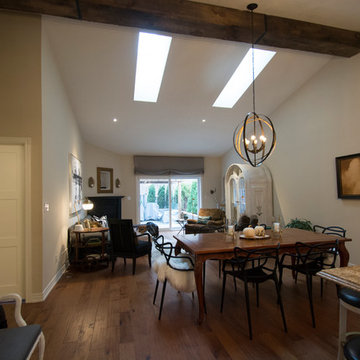
Modern Chairs with French table. Gold leaf inside black iron fixture. Wood beam. Distressed hickory floors.
Inspiration for a mid-sized transitional dining room in Toronto with beige walls, medium hardwood floors, a corner fireplace and a wood fireplace surround.
Inspiration for a mid-sized transitional dining room in Toronto with beige walls, medium hardwood floors, a corner fireplace and a wood fireplace surround.
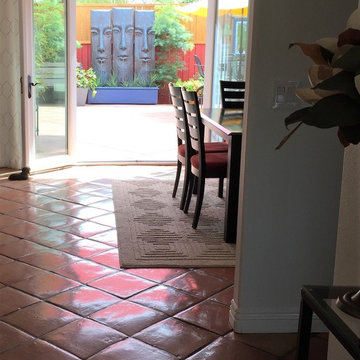
Photo of a transitional dining room in Orange County with beige walls, terra-cotta floors, a corner fireplace, a stone fireplace surround and brown floor.
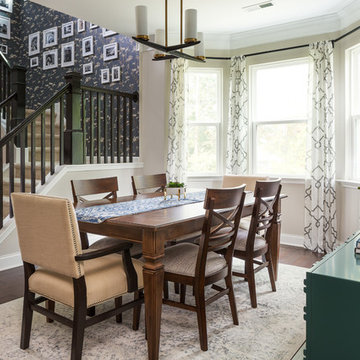
In this project we added paneling to the existing kitchen island and updated lighting, transformed a bonus space into a fun kids play area, added new furnishings and accessories in the main living room. The staircase got a face lift with new bold wallpaper and a family gallery wall. We also finished the upstairs loft with new wall paint, furnishings, and lighting. Bold art and wallpaper make an appearance in these spaces marrying style and function in the complete design.
Photo Credit: Bob Fortner
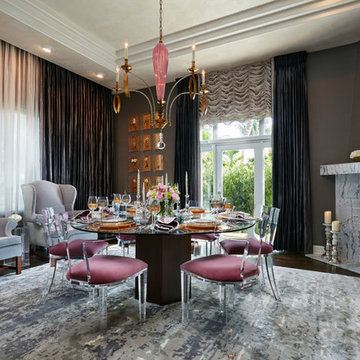
Brantley Photography
Design ideas for a transitional separate dining room in Miami with grey walls, dark hardwood floors, a corner fireplace and a stone fireplace surround.
Design ideas for a transitional separate dining room in Miami with grey walls, dark hardwood floors, a corner fireplace and a stone fireplace surround.
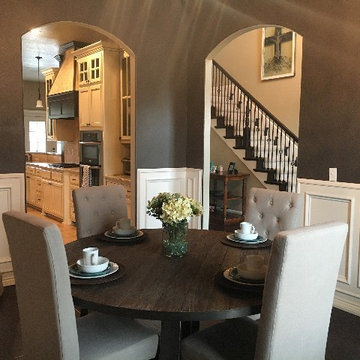
n/a
Design ideas for a mid-sized transitional kitchen/dining combo in Little Rock with brown walls, dark hardwood floors, a corner fireplace and brown floor.
Design ideas for a mid-sized transitional kitchen/dining combo in Little Rock with brown walls, dark hardwood floors, a corner fireplace and brown floor.
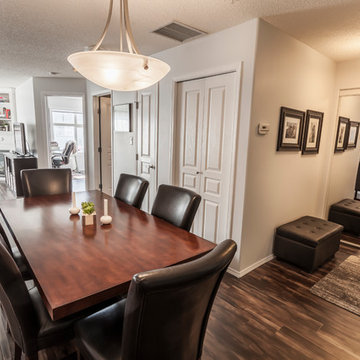
Entryway and dining room
Design ideas for a small transitional kitchen/dining combo in Edmonton with white walls, laminate floors, a corner fireplace and a tile fireplace surround.
Design ideas for a small transitional kitchen/dining combo in Edmonton with white walls, laminate floors, a corner fireplace and a tile fireplace surround.
Transitional Dining Room Design Ideas with a Corner Fireplace
6