Transitional Dining Room Design Ideas with a Ribbon Fireplace
Refine by:
Budget
Sort by:Popular Today
1 - 20 of 329 photos
Item 1 of 3
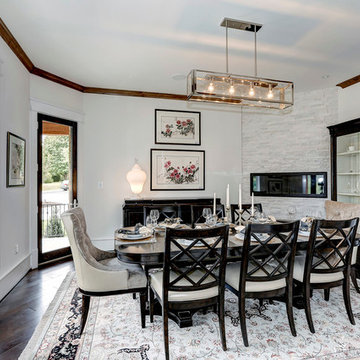
This is an example of a mid-sized transitional open plan dining in DC Metro with white walls, dark hardwood floors, a ribbon fireplace and a stone fireplace surround.
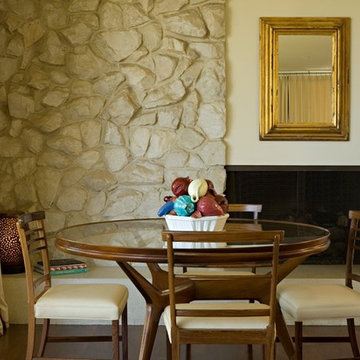
Design ideas for a transitional dining room in Los Angeles with beige walls, dark hardwood floors, a stone fireplace surround and a ribbon fireplace.
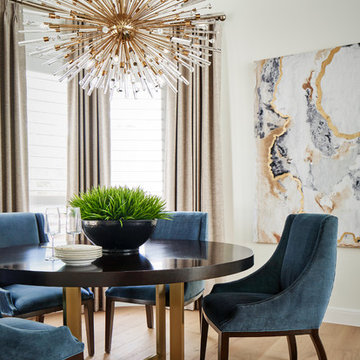
This beautiful breakfast nook features a metallic cork wallpapered ceiling, a stunning sputnik chandelier, and contemporary artwork in shades of gold and blue.
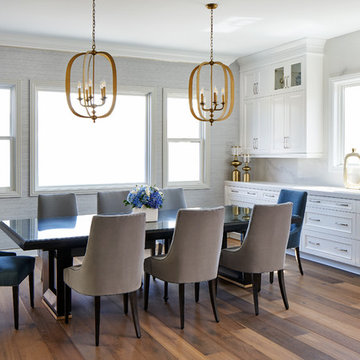
This sophisticated luxurious contemporary transitional dining area features custom-made adjustable maple wood table with brass finishes, velvet upholstery treatment chairs with detailed welts in contrast colors, grasscloth wallcovering, gold chandeliers and champagne architectural design details.
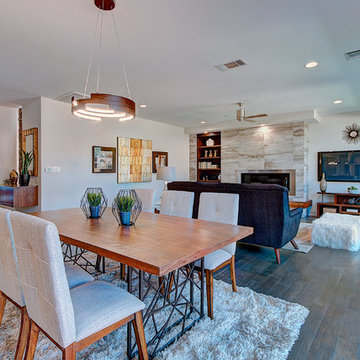
Design ideas for a transitional dining room in Austin with white walls, a ribbon fireplace and grey floor.
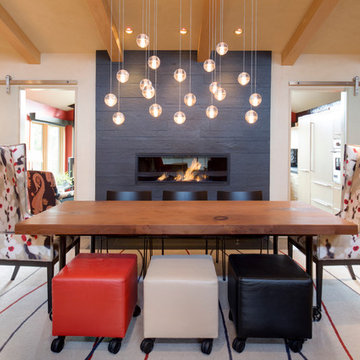
Italian pendant lighting stands out against the custom graduated slate fireplace, custom old-growth redwood slab dining table with casters, contemporary high back host chairs with stainless steel nailhead trim, custom wool area rug, custom hand-planed walnut buffet with sliding doors and drawers, hand-planed Port Orford cedar beams, earth plaster walls and ceiling. Joel Berman glass sliding doors with stainless steel barn door hardware
Photo:: Michael R. Timmer
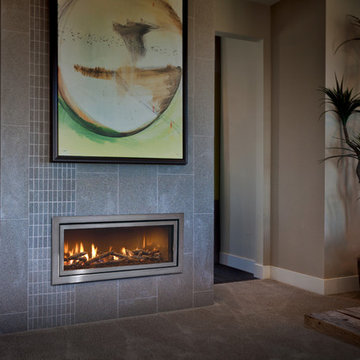
Inspiration for a large transitional separate dining room in Cedar Rapids with beige walls, carpet, a ribbon fireplace, a stone fireplace surround and grey floor.
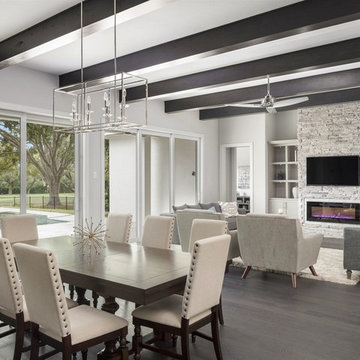
Photo of a large transitional dining room in Orlando with grey walls, dark hardwood floors, a ribbon fireplace, a stone fireplace surround and brown floor.
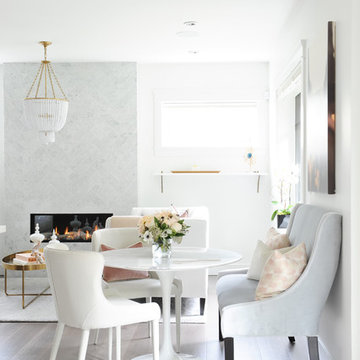
This beautiful dining room/living room was designed By Chrissy & Co principle designer Chrissy Cottrell. Photo by Tracey Ayton-Edwards.
Photo of a mid-sized transitional dining room in Vancouver with white walls, medium hardwood floors, a stone fireplace surround and a ribbon fireplace.
Photo of a mid-sized transitional dining room in Vancouver with white walls, medium hardwood floors, a stone fireplace surround and a ribbon fireplace.
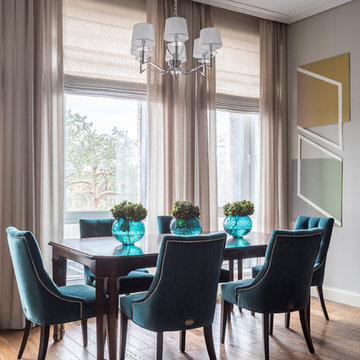
Дизайн-проект реализован Архитектором-Дизайнером Екатериной Ялалтыновой. Комплектация и декорирование - Бюро9. Строительная компания - ООО "Шафт"
This is an example of a mid-sized transitional dining room in Moscow with brown walls, medium hardwood floors, a ribbon fireplace, a stone fireplace surround and brown floor.
This is an example of a mid-sized transitional dining room in Moscow with brown walls, medium hardwood floors, a ribbon fireplace, a stone fireplace surround and brown floor.
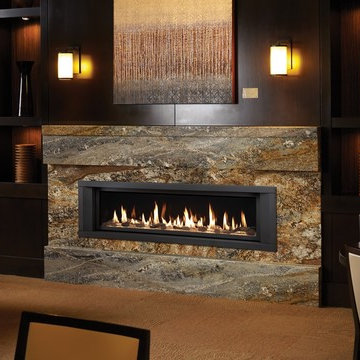
The 6015™ HO Linear Gas Fireplace presents you with superior heat performance, high quality construction and a stunning presentation of fire. The 6015™ is the largest unit in this three-part Linear Gas Fireplace Series, and is the perfect accompaniment to grand living spaces and custom homes. Like it's smaller counterparts, the 4415™ and 3615™, the 6015™ features a sleek 15 inch height and a long row of tall, dynamic flames over a bed of reflective crushed glass that is illuminated by bottom-lit Accent Lights. The 6015™ gas fireplace comes with the luxury of adding three different crushed glass options, the Driftwood and Stone Fyre-Art Kit, and multiple fireback selections to completely transition the look of this fireplace.
The 6015™ gas fireplace not only serves as a beautiful focal point in any home; it boasts an impressively high heat output of 56,000 BTUs and has the ability to heat up to 2,800 square feet, utilizing two concealed 90 CFM fans. It features high quality, ceramic glass that comes standard with the 2015 ANSI approved low visibility safety barrier, increasing the overall safety of this unit for you and your family. The GreenSmart® 2 Wall Mounted Thermostat Remote is also featured with the 6015™, which allows you to easily adjust every component of this fireplace. It even includes optional Power Heat Vent Kits, allowing you to heat additional rooms in your home. The 6015™ is built with superior Fireplace Xtrordinair craftsmanship using the highest quality materials and heavy-duty construction. Experience the difference in quality and performance with the 6015™ HO Linear Gas Fireplace by Fireplace Xtrordinair.
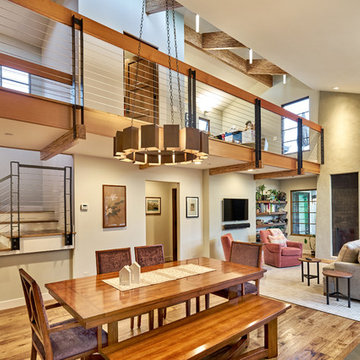
Palo Alto mid century Coastwise house renovation, creating open loft concept. Focusing on sustainability, green materials and designed for aging in place, the home took on an industrial style.
Clear stained engineered parallam lumber and black steel accents expose the structure of loft and clerestory.
A vertically aligned fireplace by Ortal Fireplace is inset behind a patina'ed sheet metal panel and wrapped in a plaster surround hand finished with American Clay.
American Clay artist: Orit Yanai, San Francisco
Steel artist: Lee Crowley, http://www.leecrowleyart.com
Color Consulting: Penelope Jones Interior Design
Photo: Mark Pinkerton vi360
Steel cable rail. Uprights are custom made steel supported on cantilevered engineered lumber beams.
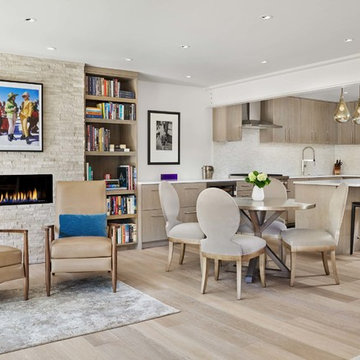
Small transitional open plan dining in Denver with grey walls, light hardwood floors, a ribbon fireplace, a stone fireplace surround and beige floor.

Photo of a transitional open plan dining in Austin with white walls, medium hardwood floors, a ribbon fireplace and brown floor.
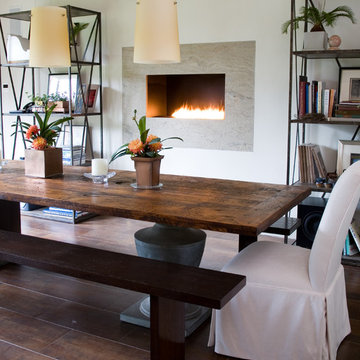
Photo of a transitional dining room in New York with white walls and a ribbon fireplace.
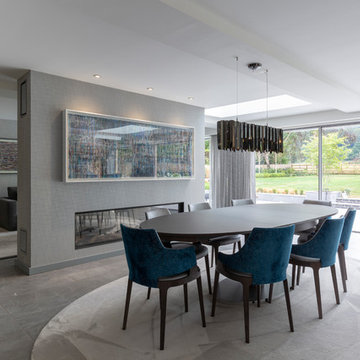
Claire Armitage
This is an example of a large transitional open plan dining in Cheshire with porcelain floors, grey floor, grey walls and a ribbon fireplace.
This is an example of a large transitional open plan dining in Cheshire with porcelain floors, grey floor, grey walls and a ribbon fireplace.
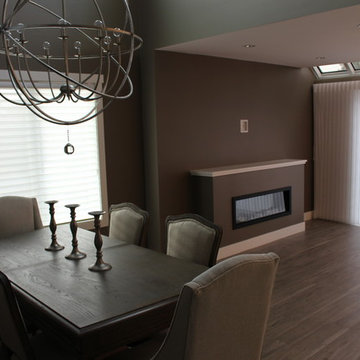
Design ideas for a mid-sized transitional open plan dining in Vancouver with grey walls, laminate floors, a ribbon fireplace, a plaster fireplace surround and beige floor.
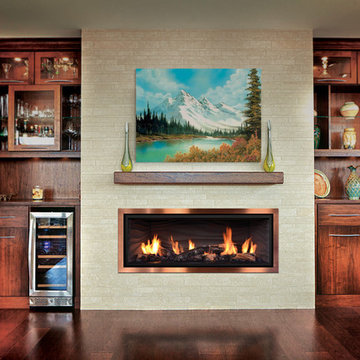
Inspiration for a large transitional dining room in Cedar Rapids with beige walls, dark hardwood floors, a ribbon fireplace, a tile fireplace surround and brown floor.
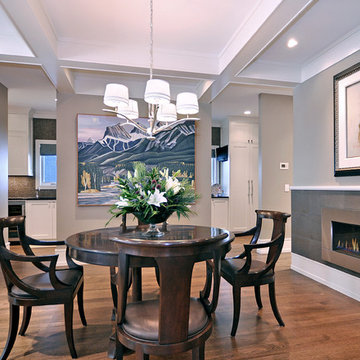
Dining Room
Design ideas for a transitional dining room in Calgary with grey walls, dark hardwood floors, a ribbon fireplace and a metal fireplace surround.
Design ideas for a transitional dining room in Calgary with grey walls, dark hardwood floors, a ribbon fireplace and a metal fireplace surround.

This modern lakeside home in Manitoba exudes our signature luxurious yet laid back aesthetic.
Large transitional dining room in Other with white walls, laminate floors, a ribbon fireplace, a stone fireplace surround, brown floor and panelled walls.
Large transitional dining room in Other with white walls, laminate floors, a ribbon fireplace, a stone fireplace surround, brown floor and panelled walls.
Transitional Dining Room Design Ideas with a Ribbon Fireplace
1