Transitional Dining Room Design Ideas with a Two-sided Fireplace
Refine by:
Budget
Sort by:Popular Today
1 - 20 of 477 photos
Item 1 of 3
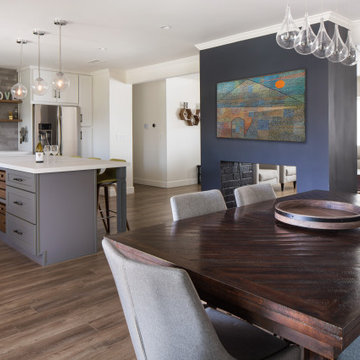
A run down traditional 1960's home in the heart of the san Fernando valley area is a common site for home buyers in the area. so, what can you do with it you ask? A LOT! is our answer. Most first-time home buyers are on a budget when they need to remodel and we know how to maximize it. The entire exterior of the house was redone with #stucco over layer, some nice bright color for the front door to pop out and a modern garage door is a good add. the back yard gained a huge 400sq. outdoor living space with Composite Decking from Cali Bamboo and a fantastic insulated patio made from aluminum. The pool was redone with dark color pebble-tech for better temperature capture and the 0 maintenance of the material.
Inside we used water resistance wide planks European oak look-a-like laminated flooring. the floor is continues throughout the entire home (except the bathrooms of course ? ).
A gray/white and a touch of earth tones for the wall colors to bring some brightness to the house.
The center focal point of the house is the transitional farmhouse kitchen with real reclaimed wood floating shelves and custom-made island vegetables/fruits baskets on a full extension hardware.
take a look at the clean and unique countertop cloudburst-concrete by caesarstone it has a "raw" finish texture.
The master bathroom is made entirely from natural slate stone in different sizes, wall mounted modern vanity and a fantastic shower system by Signature Hardware.
Guest bathroom was lightly remodeled as well with a new 66"x36" Mariposa tub by Kohler with a single piece quartz slab installed above it.
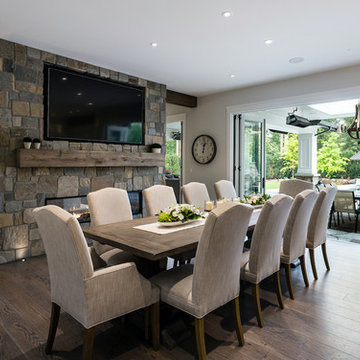
A rustic yet modern dining room featuring an accent wall with our Sierra Ridge Roman Castle from Pangaea® Natural Stone. This stone is a European style stone that combines yesterday’s elegance with today’s sophistication. A perfect option for a feature wall in a modern farmhouse.
Click to learn more about this stone and how to find a dealer near you:
https://www.allthingsstone.com/us-en/product-types/natural-stone-veneer/pangaea-natural-stone/roman-castle/
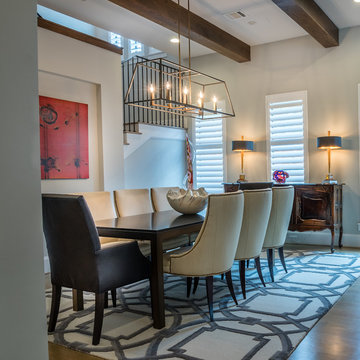
JR Woody Photography
Design ideas for a mid-sized transitional separate dining room in Houston with medium hardwood floors, a two-sided fireplace, white walls, brown floor and a metal fireplace surround.
Design ideas for a mid-sized transitional separate dining room in Houston with medium hardwood floors, a two-sided fireplace, white walls, brown floor and a metal fireplace surround.
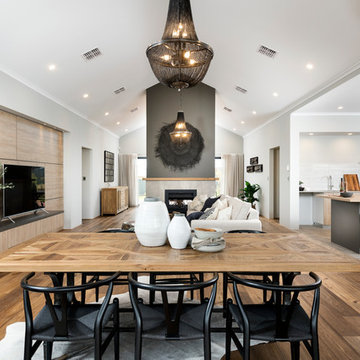
D-Max Photography
Design ideas for a large transitional open plan dining in Perth with a two-sided fireplace, a tile fireplace surround, white walls and light hardwood floors.
Design ideas for a large transitional open plan dining in Perth with a two-sided fireplace, a tile fireplace surround, white walls and light hardwood floors.
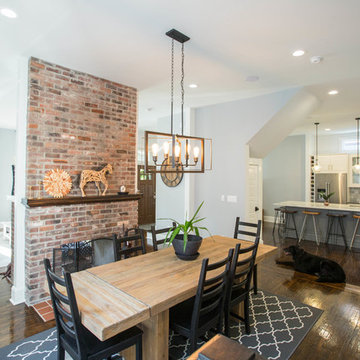
Brooke Littell Photography
This is an example of a mid-sized transitional open plan dining in Indianapolis with dark hardwood floors, a two-sided fireplace, a brick fireplace surround, brown floor and white walls.
This is an example of a mid-sized transitional open plan dining in Indianapolis with dark hardwood floors, a two-sided fireplace, a brick fireplace surround, brown floor and white walls.
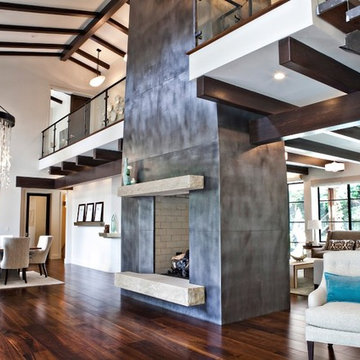
Tana Photography
Large transitional open plan dining in Boise with white walls, medium hardwood floors, a two-sided fireplace, a metal fireplace surround and brown floor.
Large transitional open plan dining in Boise with white walls, medium hardwood floors, a two-sided fireplace, a metal fireplace surround and brown floor.
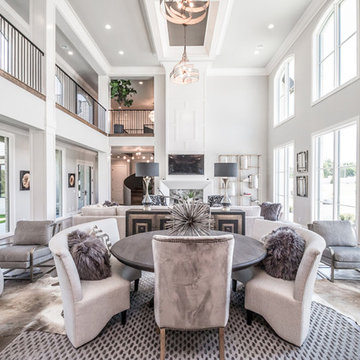
• SEE THROUGH FIREPLACE WITH CUSTOM TRIMMED MANTLE AND MARBLE SURROUND
• TWO STORY CEILING WITH CUSTOM DESIGNED WINDOW WALLS
• CUSTOM TRIMMED ACCENT COLUMNS
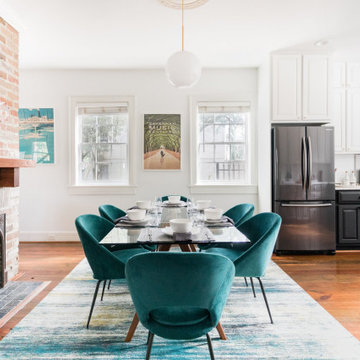
Mid-sized transitional open plan dining in Atlanta with white walls, medium hardwood floors, a two-sided fireplace and brown floor.
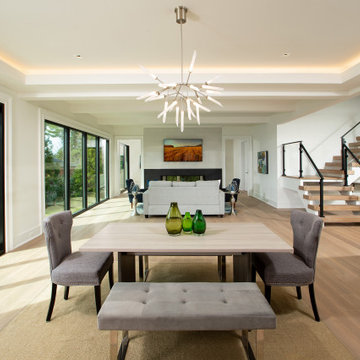
This is an example of a transitional dining room in DC Metro with light hardwood floors, a two-sided fireplace and recessed.
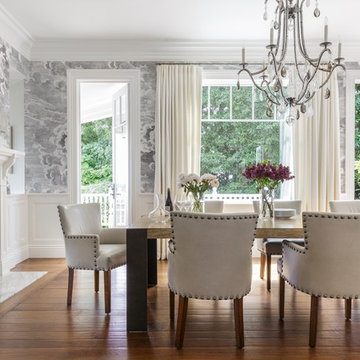
Inspiration for a transitional dining room in San Francisco with grey walls, medium hardwood floors, a two-sided fireplace, a stone fireplace surround and brown floor.
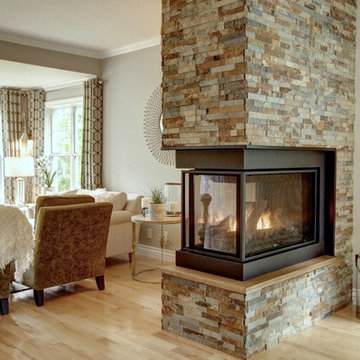
Lyne Brunet
Design ideas for a mid-sized transitional separate dining room in Other with grey walls, light hardwood floors, a two-sided fireplace, a stone fireplace surround and brown floor.
Design ideas for a mid-sized transitional separate dining room in Other with grey walls, light hardwood floors, a two-sided fireplace, a stone fireplace surround and brown floor.

This is an example of a mid-sized transitional open plan dining in Houston with dark hardwood floors, a two-sided fireplace, a plaster fireplace surround, white walls and brown floor.
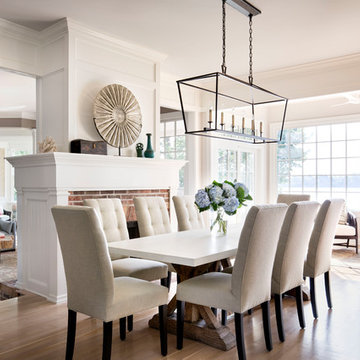
Design ideas for a large transitional open plan dining in New York with light hardwood floors, a two-sided fireplace, a brick fireplace surround, brown floor and beige walls.
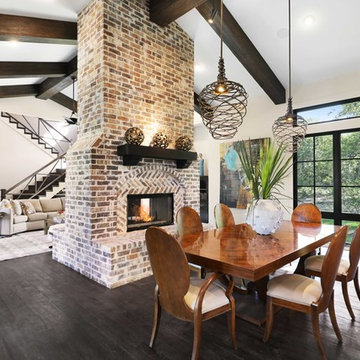
Transitional open plan dining in Austin with beige walls, dark hardwood floors, a two-sided fireplace, a brick fireplace surround and black floor.
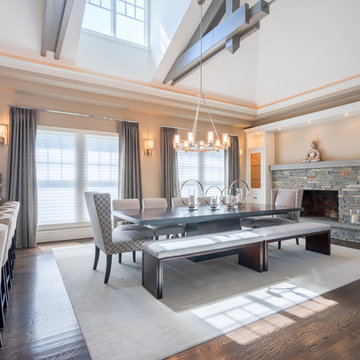
Nomoi Design LLC
Large transitional kitchen/dining combo in DC Metro with beige walls, dark hardwood floors, a two-sided fireplace and a brick fireplace surround.
Large transitional kitchen/dining combo in DC Metro with beige walls, dark hardwood floors, a two-sided fireplace and a brick fireplace surround.
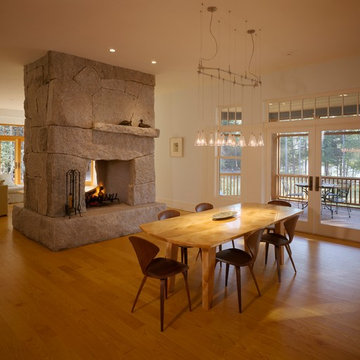
Brian Vanden Brink
Design ideas for a large transitional open plan dining in Other with white walls, light hardwood floors, a two-sided fireplace and a stone fireplace surround.
Design ideas for a large transitional open plan dining in Other with white walls, light hardwood floors, a two-sided fireplace and a stone fireplace surround.
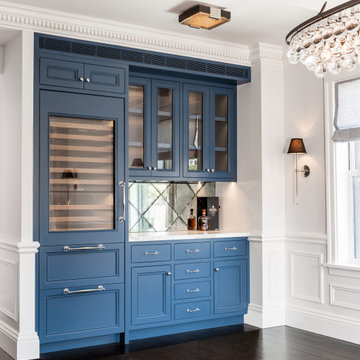
Dry bar in dining room. Custom millwork design with integrated panel front wine refrigerator and antique mirror glass backsplash with rosettes.
Photo of a mid-sized transitional kitchen/dining combo in New York with white walls, medium hardwood floors, a two-sided fireplace, a stone fireplace surround, brown floor, recessed and panelled walls.
Photo of a mid-sized transitional kitchen/dining combo in New York with white walls, medium hardwood floors, a two-sided fireplace, a stone fireplace surround, brown floor, recessed and panelled walls.
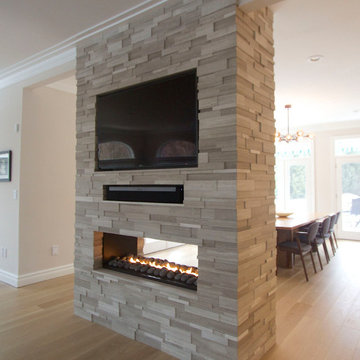
Natural stone dimensional tile and river rock media transform an uninspiring double-sided gas fireplace. Removing the original French doors on either side of the fireplace allows the new ventless fireplace to command center stage, creating a large fluid space connecting the elegant breakfast room and bonus family room
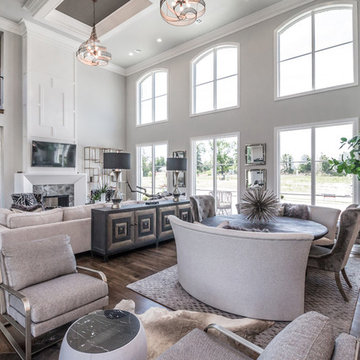
• SEE THROUGH FIREPLACE WITH CUSTOM TRIMMED MANTLE AND MARBLE SURROUND
• TWO STORY CEILING WITH CUSTOM DESIGNED WINDOW WALLS
• CUSTOM TRIMMED ACCENT COLUMNS
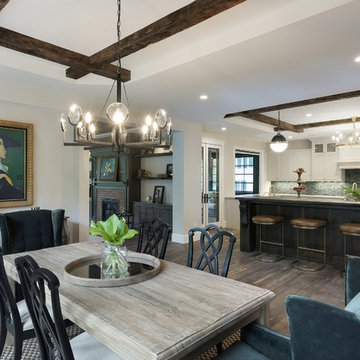
Manor Road is a newly constructed home in Deephaven, MN. The home is filled with re-purposed architectural antiques, luxurious but, worn. live-able and family friendly finishes. Its art deco and victorian influences create the sense that the home is well established, but, the floorpan and amenities make it perfect for a modern family with an entertaining lifestyle.
Transitional Dining Room Design Ideas with a Two-sided Fireplace
1