Traditional Dining Room Design Ideas with a Two-sided Fireplace
Refine by:
Budget
Sort by:Popular Today
1 - 20 of 303 photos
Item 1 of 3
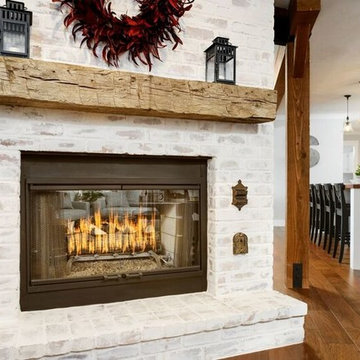
This remodel was for a family that purchased a new home and just moved from Denver. They wanted a traditional design with a few hints of contemporary and an open feel concept with the adjoining rooms. We removed the walls surrounding the kitchen to achieve the openness of the space but needed to keep the support so we installed an exposed wooden beam. This brought in a traditional feature as well as using a reclaimed piece of wood for the brick fireplace mantel. The kitchen cabinets are the classic, white style with mesh upper cabinet insets. To further bring in the traditional look, we have a white farmhouse sink, installed white, subway tile, butcherblock countertop for the island and glass island electrical fixtures but offset it with stainless steel appliances and a quartz countertop. In the adjoining bonus room, we framed the entryway and windows with a square, white trim, which adds to the contemporary aspect. And for a fun touch, the clients wanted a little bar area and a kegerator installed. We kept the more contemporary theme with the stainless steel color and a white quartz countertop. The clients were delighted with how the kitchen turned out and how spacious the area felt in addition to the seamless mix of styles.
Photos by Rick Young
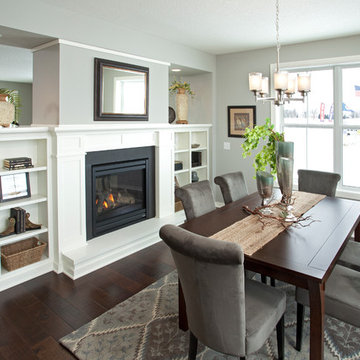
This home is built by Robert Thomas Homes located in Minnesota. Our showcase models are professionally staged. Please contact Ambiance at Home for information on furniture - 952.440.6757
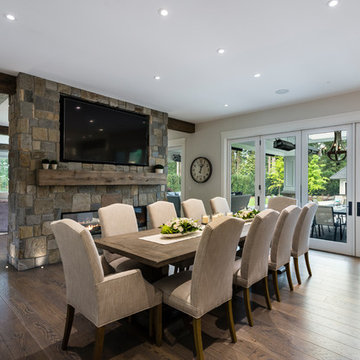
A massive expanse of folding nana-wall doors creates open-concept flow to the covered and heated patio, for year-round enjoyment. Inside, the greatroom runs the entire width of the house, separated by a substantial 2-way fireplace wrapped in stone to match the home’s exterior styling.
photography: Paul Grdina
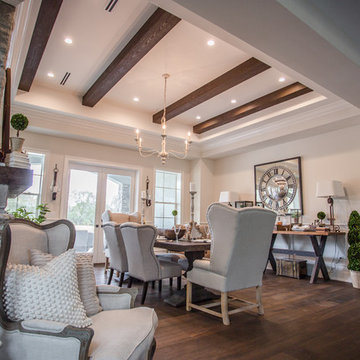
Design ideas for a large traditional separate dining room in Orlando with white walls, dark hardwood floors, a two-sided fireplace and a stone fireplace surround.
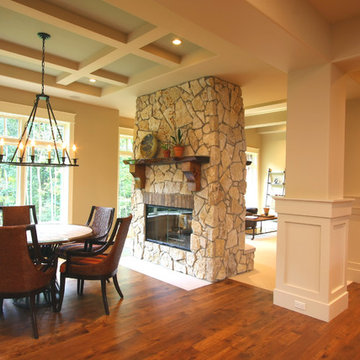
Inspiration for a traditional dining room in Grand Rapids with beige walls, a two-sided fireplace, a stone fireplace surround and medium hardwood floors.
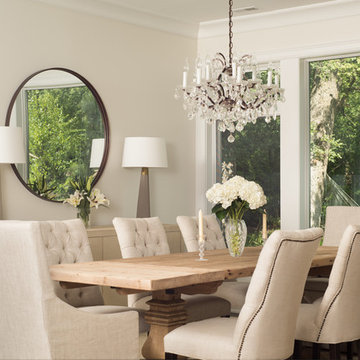
Dining Room with elegant decor and chandelier
This is an example of a mid-sized traditional separate dining room in Chicago with beige walls, dark hardwood floors, a stone fireplace surround, a two-sided fireplace and beige floor.
This is an example of a mid-sized traditional separate dining room in Chicago with beige walls, dark hardwood floors, a stone fireplace surround, a two-sided fireplace and beige floor.
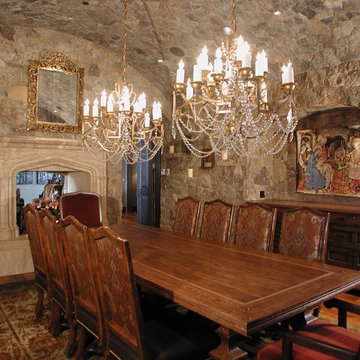
Dining with fireplace see-thru to Living.
Photo of a traditional dining room in Denver with a two-sided fireplace.
Photo of a traditional dining room in Denver with a two-sided fireplace.
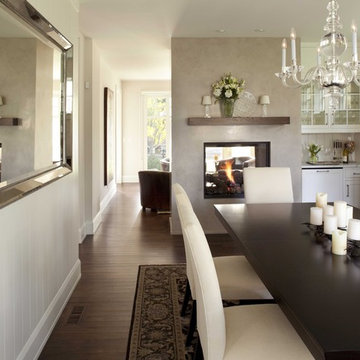
Traditional separate dining room in Minneapolis with white walls, dark hardwood floors, a two-sided fireplace, a plaster fireplace surround and brown floor.
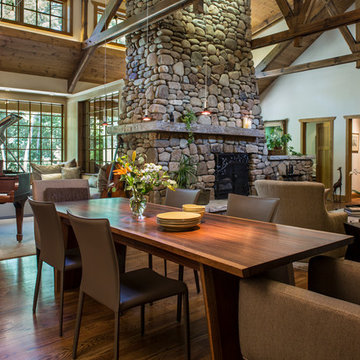
David Dietrich
Inspiration for a traditional open plan dining in Other with medium hardwood floors, a two-sided fireplace and a stone fireplace surround.
Inspiration for a traditional open plan dining in Other with medium hardwood floors, a two-sided fireplace and a stone fireplace surround.
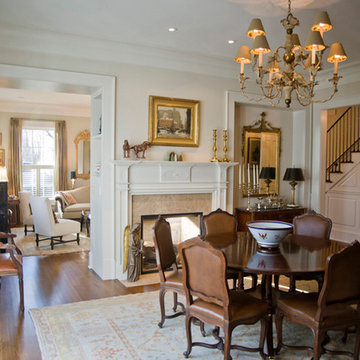
Dining Room, custom chandelier, custom, mantel, marble see through fireplace, wainscoat, french doors. Photo: Kevin Sprague
This is an example of a mid-sized traditional separate dining room in Boston with beige walls, medium hardwood floors, a two-sided fireplace and a stone fireplace surround.
This is an example of a mid-sized traditional separate dining room in Boston with beige walls, medium hardwood floors, a two-sided fireplace and a stone fireplace surround.
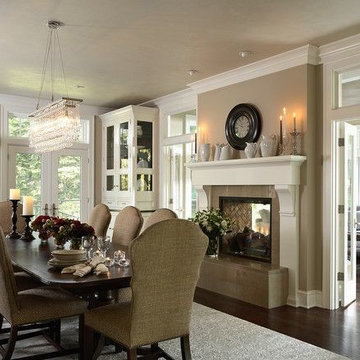
This new construction home has a 2 sided fireplace that separates the sunporch from the dining room. We added a custom built in china cabinet and dining room furniture that will go with the neutral wall palette.
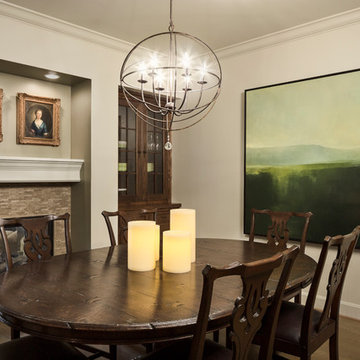
This was an incredible patio home remodel we completed in the Fall of 2013. The original interior was straight from the early 1980s. We brought the property every luxury of a 21st century kitchen - slow close drawer glides, farmhouse sink, panel-front dishwasher and refrigerator, beaded inset cabinets, island with eat-in barstools....the list goes on. Every room on the first floor was transformed with newly installed hardwood floors, crown molding, and fresh paint. The two-sided fireplace was refaced on either side as well as given brand new molding, mantles, and recessed lighting. An alder wood bookshelf was installed in the dining room. The master bath received a full-size laundry closet (in lieu of the former laundry closet which was in the kitchen where we now have a built-in and TV!). We expanded the shower to give room for a seat. The original vanity was ripped out and replaced with custom-built vanities, new lighting, mirrors, etc.
Every inch of this patio home has been elevated!
Interior Design by Bonnie Taylor
Photo by Chad Jackson
Remodeled by Scovell Wolfe and Associates, Inc.
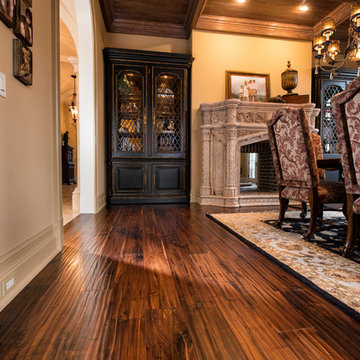
Walnut old growth flooring – with its incomparable, purple-tinged chocolate hues – will help you create an exceptional space of unparalleled style and refinement. This walnut wood flooring is manufactured without steaming to preserve light sapwood accents and create a natural, one-of-a-kind sheen, walnut’s strength and beauty will last a lifetime and beyond.
Distinctives of Old Growth Walnut
This walnut wide plank flooring is cut from dead or fallen virgin wood timbers that are centuries old, walnut features a rich blend of coffee-colored browns with occasional touches of caramel from its light sapwood. It offers an extraordinarily tight grain pattern, sound knots and natural checking.
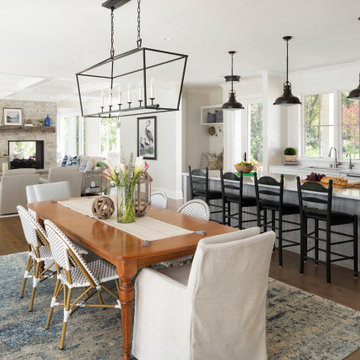
This great room allows for ease of entertaining, with open spaces each defined by light fixtures, cabinetry and ceiling beams.
Photo of a large traditional kitchen/dining combo in Minneapolis with beige walls, medium hardwood floors, a two-sided fireplace, a stone fireplace surround and grey floor.
Photo of a large traditional kitchen/dining combo in Minneapolis with beige walls, medium hardwood floors, a two-sided fireplace, a stone fireplace surround and grey floor.
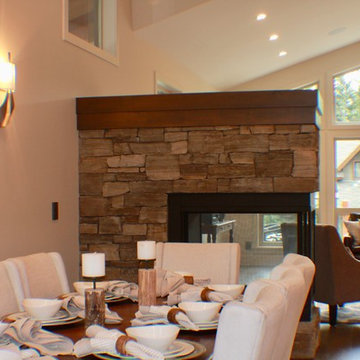
Dining area and 3-Sided Fireplace
Design ideas for a mid-sized traditional kitchen/dining combo in Calgary with white walls, medium hardwood floors, a two-sided fireplace, a stone fireplace surround and brown floor.
Design ideas for a mid-sized traditional kitchen/dining combo in Calgary with white walls, medium hardwood floors, a two-sided fireplace, a stone fireplace surround and brown floor.
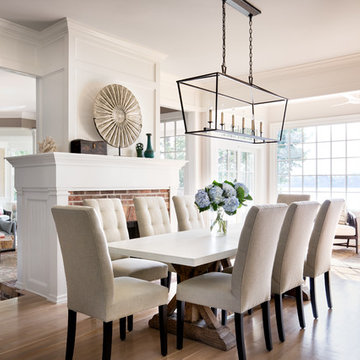
This is an example of a traditional open plan dining in New York with medium hardwood floors, white walls, a two-sided fireplace and a brick fireplace surround.
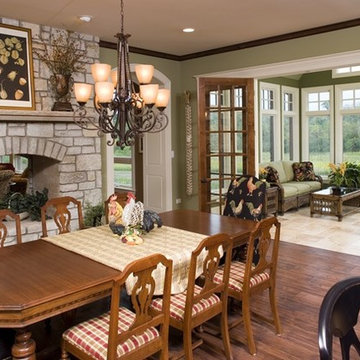
The breakfast room features a huge fireplace built with locally quarried stone. Magnificent windows open the living space to the living space to the outdoors.
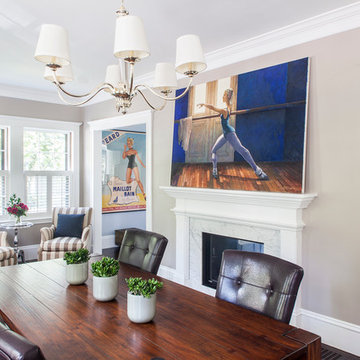
Sean Litchfield Photography
Photo of a mid-sized traditional separate dining room in Boston with beige walls, dark hardwood floors, a two-sided fireplace and a stone fireplace surround.
Photo of a mid-sized traditional separate dining room in Boston with beige walls, dark hardwood floors, a two-sided fireplace and a stone fireplace surround.
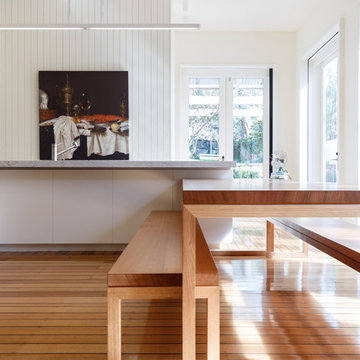
Peter Mathew
Photo of a mid-sized traditional kitchen/dining combo in Hobart with white walls, light hardwood floors, a two-sided fireplace and a brick fireplace surround.
Photo of a mid-sized traditional kitchen/dining combo in Hobart with white walls, light hardwood floors, a two-sided fireplace and a brick fireplace surround.
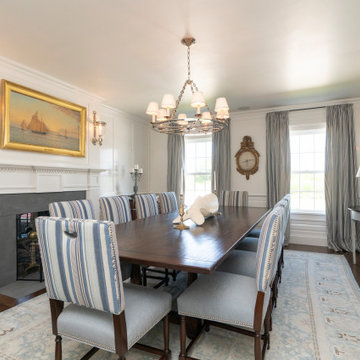
This is an example of a traditional dining room in Boston with dark hardwood floors, a two-sided fireplace, a wood fireplace surround and panelled walls.
Traditional Dining Room Design Ideas with a Two-sided Fireplace
1