Transitional Dining Room Design Ideas with Grey Walls
Refine by:
Budget
Sort by:Popular Today
141 - 160 of 11,913 photos
Item 1 of 3
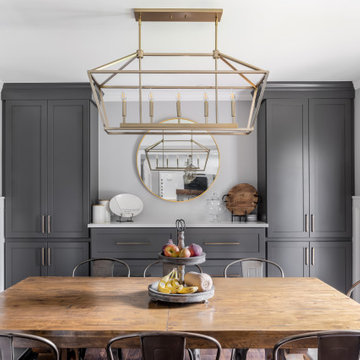
Modern farmhouse dining room and kitchen
This is an example of a mid-sized transitional kitchen/dining combo in Columbus with grey walls, medium hardwood floors, brown floor and decorative wall panelling.
This is an example of a mid-sized transitional kitchen/dining combo in Columbus with grey walls, medium hardwood floors, brown floor and decorative wall panelling.
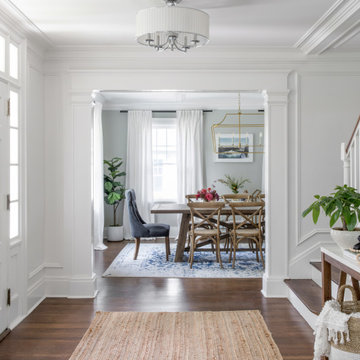
We renovated and updated this classic colonial home to feel timeless, curated, sun-filled, and tranquil. We used a dreamy color story of grays, creams, blues, and blacks throughout the space to tie each room together. We also used a mixture of metals and natural materials throughout the design to add eclectic elements to the design and make the whole home feel thoughtful, layered and connected.
In the entryway, we wanted to create a serious 'wow' moment. We wanted this space to feel open, airy, and super functional. We used the wood and marble console table to create a beautiful moment when you walk in the door, that can be utilized as a 'catch-all' by the whole family — you can't beat that stunning staircase backdrop!
The dining room is one of my favorite spaces in the whole home. I love the way the cased opening frames the room from the entry — It is a serious showstopper! I also love how the light floods into this room and makes the white linen drapes look so dreamy!
We used a large farmhouse-style, wood table as the focal point in the room and a beautiful brass lantern chandelier above. The table is over 8' long and feels substantial in the room. We used gray linen host chairs at the head of the table to contrast the warm brown tones in the table and bistro chairs.
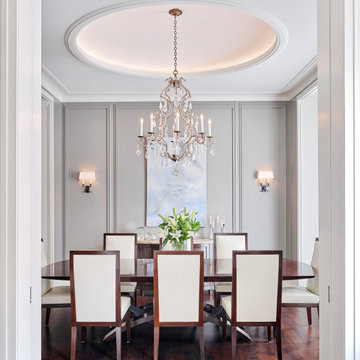
Transitional dining room in Chicago with grey walls, dark hardwood floors and brown floor.
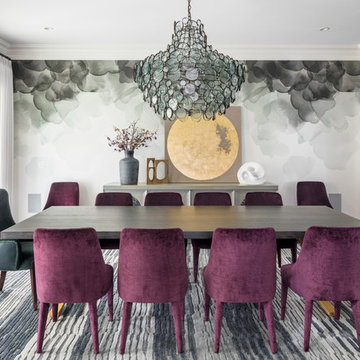
brass table base, gray buffet cabinet, glass lens chandelier, curry & company, velvet dining chair, leather dining chair
Inspiration for a transitional dining room in New York with grey walls, dark hardwood floors and brown floor.
Inspiration for a transitional dining room in New York with grey walls, dark hardwood floors and brown floor.
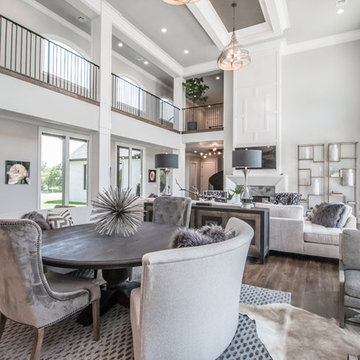
• SEE THROUGH FIREPLACE WITH CUSTOM TRIMMED MANTLE AND MARBLE SURROUND
• TWO STORY CEILING WITH CUSTOM DESIGNED WINDOW WALLS
• CUSTOM TRIMMED ACCENT COLUMNS
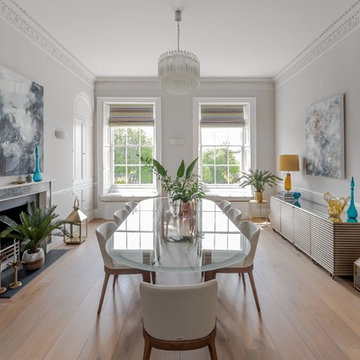
Photo of a transitional dining room in San Francisco with grey walls, light hardwood floors, a standard fireplace and beige floor.
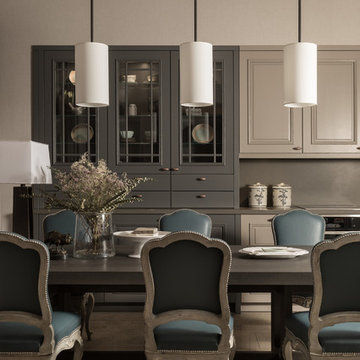
Design ideas for a mid-sized transitional kitchen/dining combo in Moscow with grey floor and grey walls.
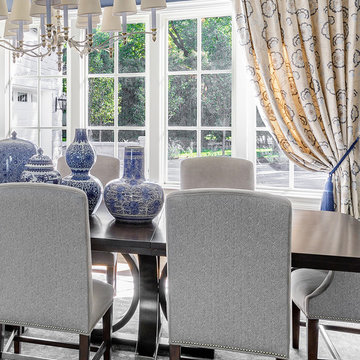
This dining room needed to sit 12 adults ,,,,,no exceptions, so we found this amazing table that can take on a few leaves. In the mean time, she's all decked out with these stunning ginger jars, decadent drapery and stunning rug ! The chairs were purchased through our sister store Storm Inspired. Check out our Houzz page.
Joe Kwon Photography
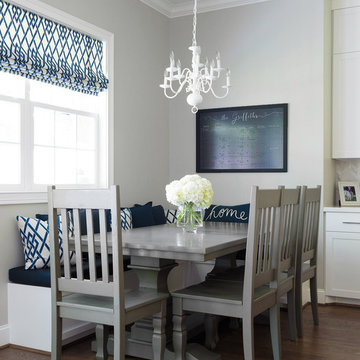
This kid friendly breakfast nook. Done in Navy and Grey. Navy vinyl cushion with throw pillows in outdoor fabrics to coordinate. The chandelier was repainted in white to give her new home a fresher look. Roman shade create a fun pattern to pull it all together. Artwork was purchased from Etsy a personalized chalkboard calendar to help keep this busy Mom organized
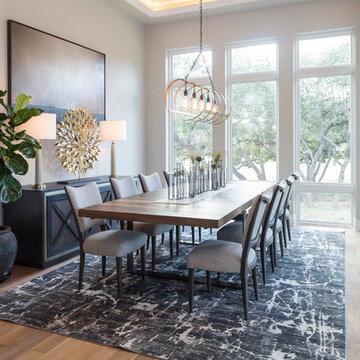
Andrea Calo
Photo of a transitional dining room in Austin with grey walls and medium hardwood floors.
Photo of a transitional dining room in Austin with grey walls and medium hardwood floors.
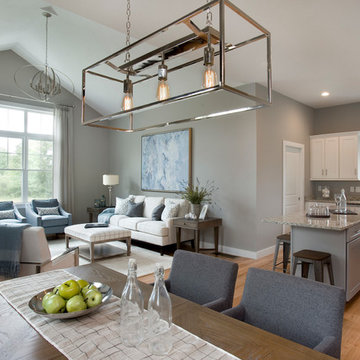
Shelly Harrison Photography
This is an example of a mid-sized transitional open plan dining in Boston with grey walls and light hardwood floors.
This is an example of a mid-sized transitional open plan dining in Boston with grey walls and light hardwood floors.
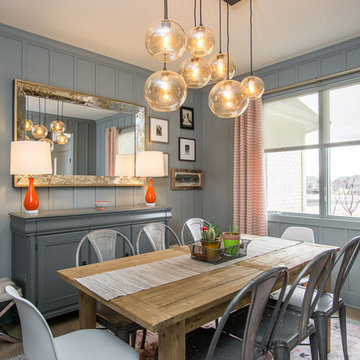
Inspiration for a mid-sized transitional separate dining room in Chicago with grey walls, light hardwood floors and no fireplace.
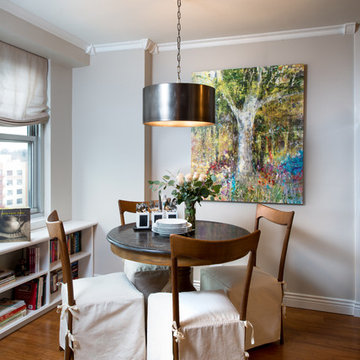
Small dining area with tons of impact. Art piece gives the feeling of al fresco dining
Ilir Rizaj Photography
Inspiration for a transitional dining room in New York with grey walls.
Inspiration for a transitional dining room in New York with grey walls.
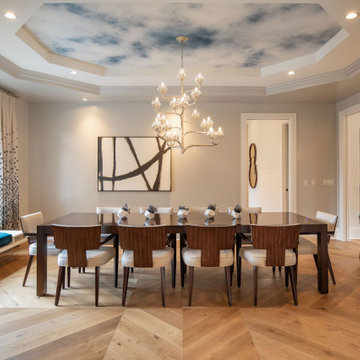
Photo of a transitional dining room in Indianapolis with grey walls, medium hardwood floors, brown floor, recessed and wallpaper.
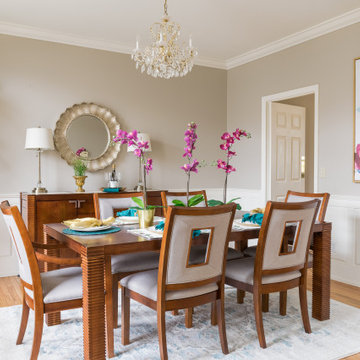
Design ideas for a large transitional separate dining room in St Louis with grey walls, medium hardwood floors, brown floor and no fireplace.
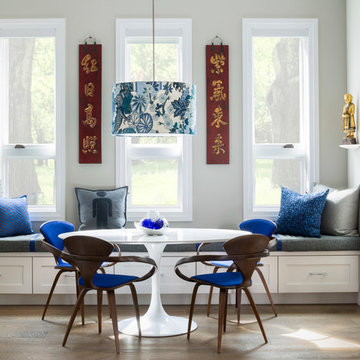
Photo of a mid-sized transitional kitchen/dining combo in Denver with grey walls, medium hardwood floors, brown floor and no fireplace.
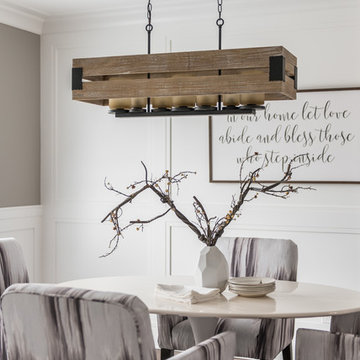
Inspiration for a small transitional separate dining room in Chicago with grey walls, dark hardwood floors and brown floor.
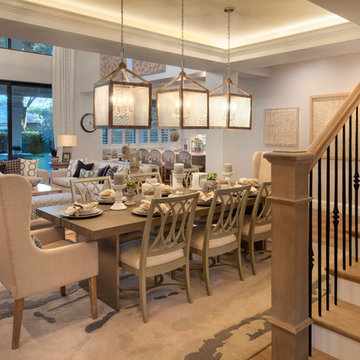
Gulf Building recently completed the “ New Orleans Chic” custom Estate in Fort Lauderdale, Florida. The aptly named estate stays true to inspiration rooted from New Orleans, Louisiana. The stately entrance is fueled by the column’s, welcoming any guest to the future of custom estates that integrate modern features while keeping one foot in the past. The lamps hanging from the ceiling along the kitchen of the interior is a chic twist of the antique, tying in with the exposed brick overlaying the exterior. These staple fixtures of New Orleans style, transport you to an era bursting with life along the French founded streets. This two-story single-family residence includes five bedrooms, six and a half baths, and is approximately 8,210 square feet in size. The one of a kind three car garage fits his and her vehicles with ample room for a collector car as well. The kitchen is beautifully appointed with white and grey cabinets that are overlaid with white marble countertops which in turn are contrasted by the cool earth tones of the wood floors. The coffered ceilings, Armoire style refrigerator and a custom gunmetal hood lend sophistication to the kitchen. The high ceilings in the living room are accentuated by deep brown high beams that complement the cool tones of the living area. An antique wooden barn door tucked in the corner of the living room leads to a mancave with a bespoke bar and a lounge area, reminiscent of a speakeasy from another era. In a nod to the modern practicality that is desired by families with young kids, a massive laundry room also functions as a mudroom with locker style cubbies and a homework and crafts area for kids. The custom staircase leads to another vintage barn door on the 2nd floor that opens to reveal provides a wonderful family loft with another hidden gem: a secret attic playroom for kids! Rounding out the exterior, massive balconies with French patterned railing overlook a huge backyard with a custom pool and spa that is secluded from the hustle and bustle of the city.
All in all, this estate captures the perfect modern interpretation of New Orleans French traditional design. Welcome to New Orleans Chic of Fort Lauderdale, Florida!
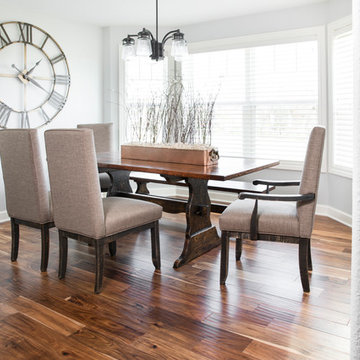
Designer: Aaron Keller | Photographer: Sarah Utech
This is an example of a mid-sized transitional separate dining room in Milwaukee with grey walls, medium hardwood floors, no fireplace and brown floor.
This is an example of a mid-sized transitional separate dining room in Milwaukee with grey walls, medium hardwood floors, no fireplace and brown floor.
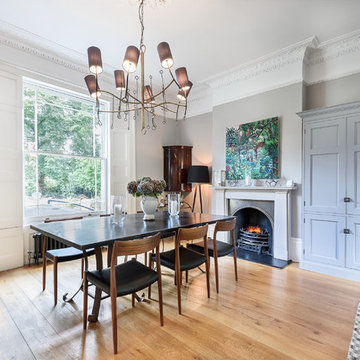
A traditional Victorian interior with a modern twist photographed by Tim Clarke-Payton
Inspiration for a large transitional open plan dining in London with grey walls, light hardwood floors, a standard fireplace, a stone fireplace surround and yellow floor.
Inspiration for a large transitional open plan dining in London with grey walls, light hardwood floors, a standard fireplace, a stone fireplace surround and yellow floor.
Transitional Dining Room Design Ideas with Grey Walls
8