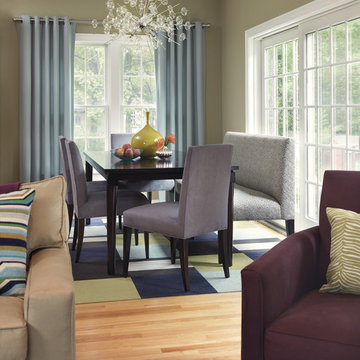Transitional Dining Room Design Ideas with Light Hardwood Floors
Sort by:Popular Today
121 - 140 of 7,890 photos
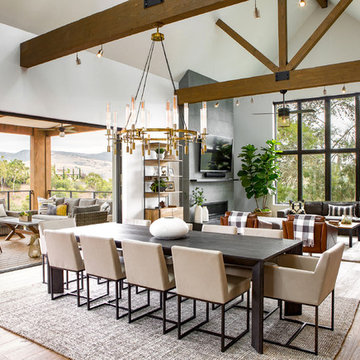
Photo of a large transitional open plan dining in Orange County with white walls, light hardwood floors, no fireplace and brown floor.
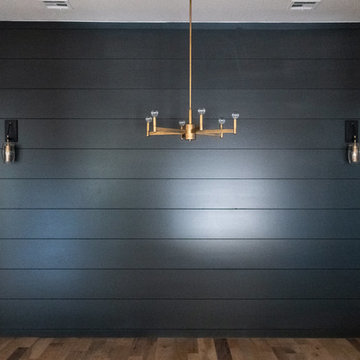
Design ideas for a large transitional open plan dining in Oklahoma City with black walls, light hardwood floors, no fireplace and brown floor.
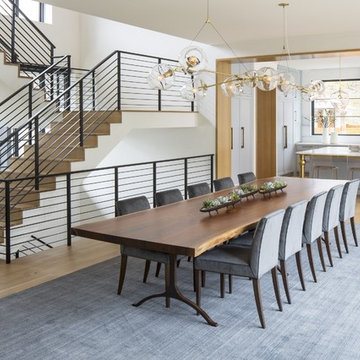
Inspiration for a large transitional kitchen/dining combo in DC Metro with white walls, light hardwood floors, beige floor and no fireplace.
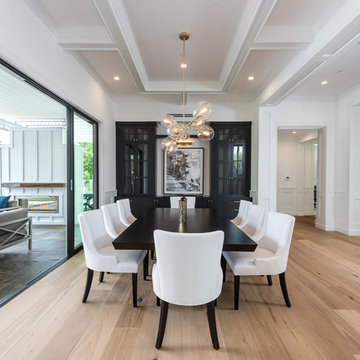
Photo of a transitional open plan dining in Los Angeles with white walls, light hardwood floors and beige floor.
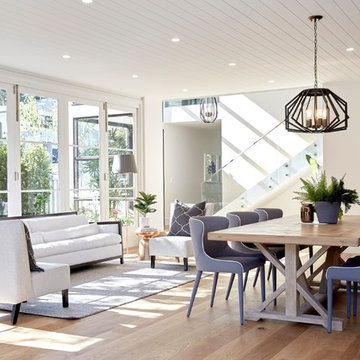
This exquisite Hamptons style home was architecturally designed with free flowing space and luxurious details applied throughout. The effortless transition from the open plan interior to the outside garden is seamless, and the use of natural light highlights every perfect finishing in the home. This home exudes the essentials of Hamptons styling where classic sophistication and casual elegance meet a relaxed and comfortable feel.
Intrim® SK384 timber skirting boards have been used throughout to enhance the overall look of each room.
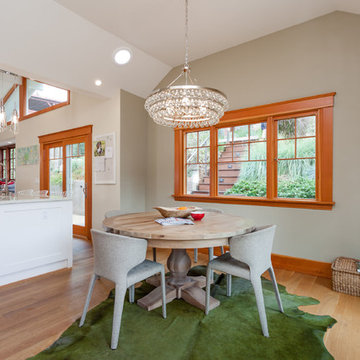
The pendant lights over the cooktop and island are Sonneman Teardrop and the chandelier is Robert Abbey Bling. The dining room chairs are by Cassina. The island chairs, which are barely visible, are Bertoia.
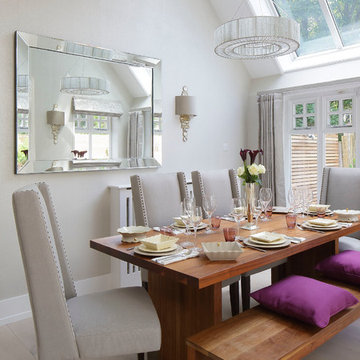
Susan Fisher Photography
This is an example of a transitional dining room in London with white walls, light hardwood floors and beige floor.
This is an example of a transitional dining room in London with white walls, light hardwood floors and beige floor.
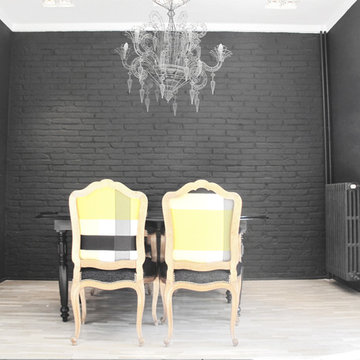
Tocho visto y pintura con cenefas decorativas.
Mesa y sillas recuperadas retapizadas en seda de Designers Guild.
Mid-sized transitional open plan dining in Barcelona with black walls, light hardwood floors and brown floor.
Mid-sized transitional open plan dining in Barcelona with black walls, light hardwood floors and brown floor.
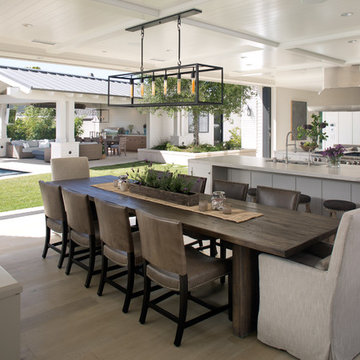
1st Place
Residential Space Over 3,500 square feet
Kellie McCormick, ASID
McCormick and Wright
Design ideas for a large transitional kitchen/dining combo in San Diego with white walls, light hardwood floors and no fireplace.
Design ideas for a large transitional kitchen/dining combo in San Diego with white walls, light hardwood floors and no fireplace.
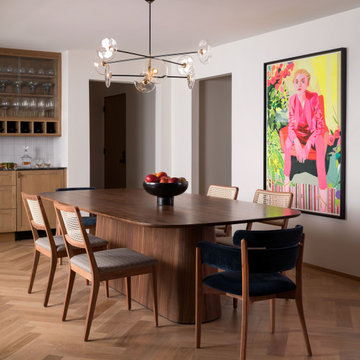
Midcentury dining room.
Inspiration for a transitional dining room in Austin with white walls and light hardwood floors.
Inspiration for a transitional dining room in Austin with white walls and light hardwood floors.
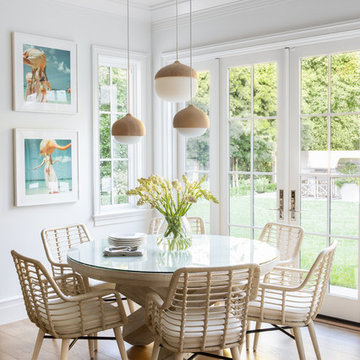
Architecture, Construction Management, Interior Design, Art Curation & Real Estate Advisement by Chango & Co.
Construction by MXA Development, Inc.
Photography by Sarah Elliott
See the home tour feature in Domino Magazine
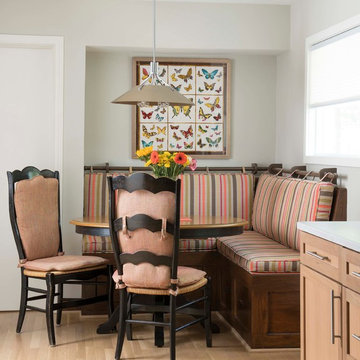
Dan Piassick Photography
Transitional dining room in Dallas with grey walls, light hardwood floors and beige floor.
Transitional dining room in Dallas with grey walls, light hardwood floors and beige floor.
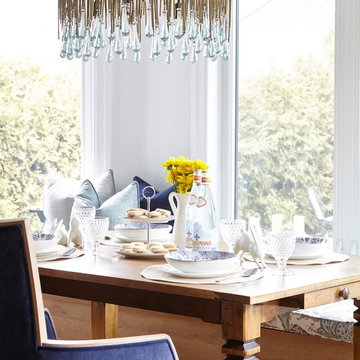
Photos by Valerie Wilcox
Design ideas for an expansive transitional kitchen/dining combo in Toronto with light hardwood floors and brown floor.
Design ideas for an expansive transitional kitchen/dining combo in Toronto with light hardwood floors and brown floor.
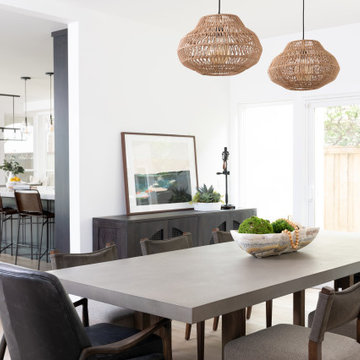
This is an example of a transitional dining room in Orange County with white walls, light hardwood floors and beige floor.
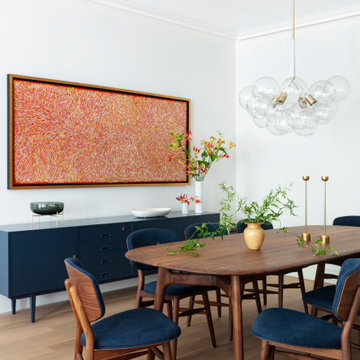
Notable decor elements include: Bubble chandelier by Pelle, Butterfly dining chairs by De la Espada, Solo oblong table by De la Espada, vintage lacquered oak sideboard by Henry W. Klein, Skultuna candlesticks,
Rina Menardi bowl
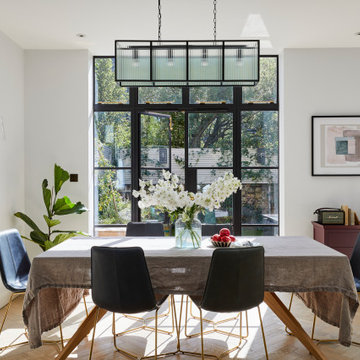
This lovely Victorian house in Battersea was tired and dated before we opened it up and reconfigured the layout. We added a full width extension with Crittal doors to create an open plan kitchen/diner/play area for the family, and added a handsome deVOL shaker kitchen.
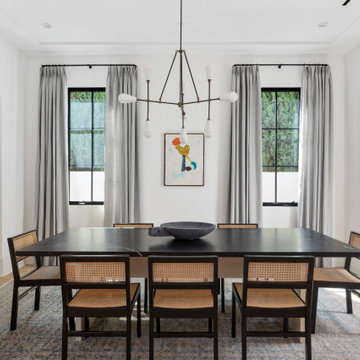
Inspiration for a large transitional separate dining room in Los Angeles with white walls, light hardwood floors, no fireplace, beige floor and recessed.
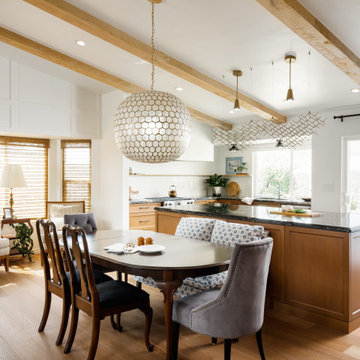
Opening up the kitchen to make a great room transformed this living room! Incorporating light wood floor, light wood cabinets, exposed beams gave us a stunning wood on wood design. Using the existing traditional furniture and adding clean lines turned this living space into a transitional open living space. Adding a large Serena & Lily chandelier and honeycomb island lighting gave this space the perfect impact. The large central island grounds the space and adds plenty of working counter space. Bring on the guests!
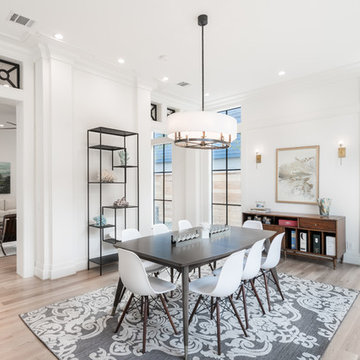
AMBIA Photography
Inspiration for a transitional separate dining room in Houston with white walls, light hardwood floors and beige floor.
Inspiration for a transitional separate dining room in Houston with white walls, light hardwood floors and beige floor.
Transitional Dining Room Design Ideas with Light Hardwood Floors
7
