Transitional Dining Room Design Ideas with Light Hardwood Floors
Refine by:
Budget
Sort by:Popular Today
61 - 80 of 7,890 photos
Item 1 of 3
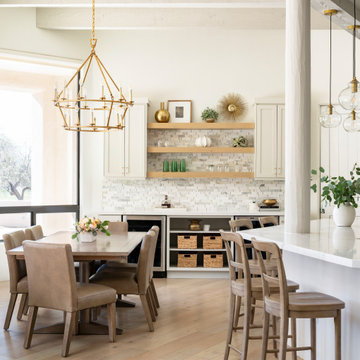
This is an example of a transitional dining room in Phoenix with light hardwood floors, a corner fireplace and a tile fireplace surround.
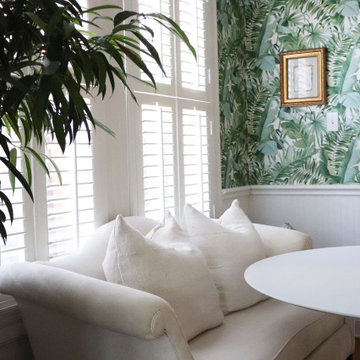
This relaxing space was filled with all new furnishings, décor, and lighting that allow comfortable dining. An antique upholstered settee adds a refined character to the space.
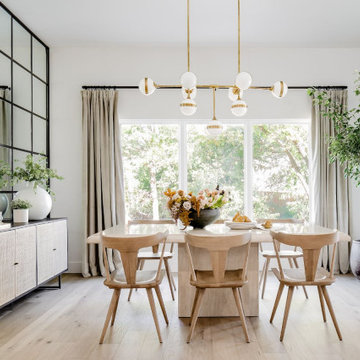
Design ideas for a transitional dining room in Oklahoma City with light hardwood floors and panelled walls.
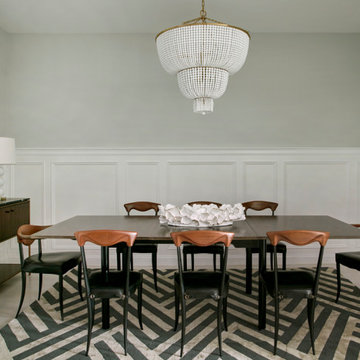
Dining alcove with vintage table and chairs.
Design ideas for a mid-sized transitional dining room in New York with grey walls, light hardwood floors and white floor.
Design ideas for a mid-sized transitional dining room in New York with grey walls, light hardwood floors and white floor.
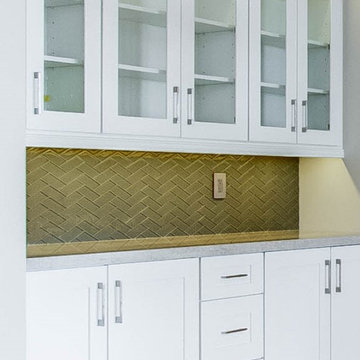
Transitional dining room in Phoenix with white walls, light hardwood floors and beige floor.
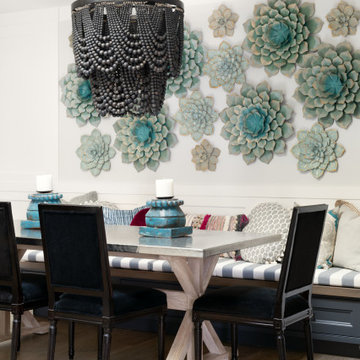
Photo of a transitional dining room in San Francisco with white walls, light hardwood floors and beige floor.
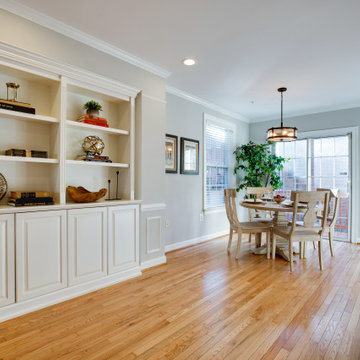
Mid-sized transitional dining room in DC Metro with grey walls, light hardwood floors and brown floor.
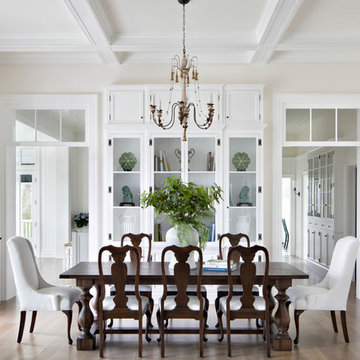
Old Grove estate formal dining room with coffered ceilings, custom build in display cases. Right hallway leads to formal den, built in cabinetry, guest bathroom, and over sized laundry room. Left hallway leads to ktichen, mudroom, screened in porch, and pantry with painted floors.
Design and Architecture: William B. Litchfield
Builder: Nautilus Homes
Photos:
Jessica Glynn
www.jessicaglynn.com
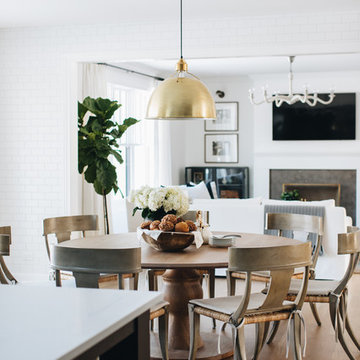
Design ideas for a large transitional kitchen/dining combo in Chicago with white walls, brown floor and light hardwood floors.
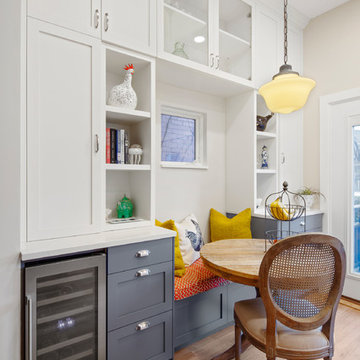
This is an example of a small transitional kitchen/dining combo in Chicago with beige walls, light hardwood floors, no fireplace and beige floor.
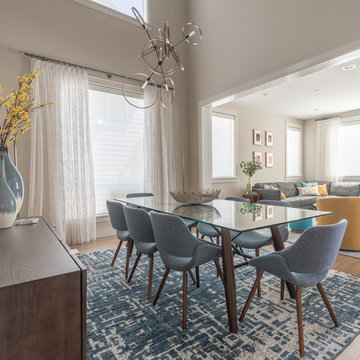
The family was looking for a formal yet relaxing entertainment space. We wanted to take advantage of the two-story ceiling height in the dining area, so we suspended a spectacular chandelier above the dining table. We kept a neutral color palette as the background, while using blues, turquoise, and yellows to create excitement and variety. The living room and dining room while standing out on their own, complement each other and create a perfect adult hangout area.
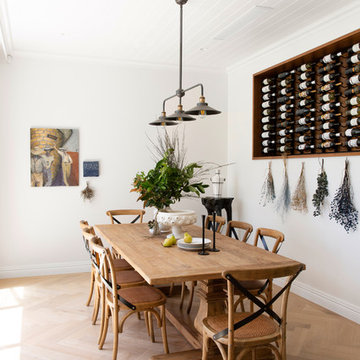
This is an example of a transitional separate dining room in Melbourne with white walls, light hardwood floors and beige floor.
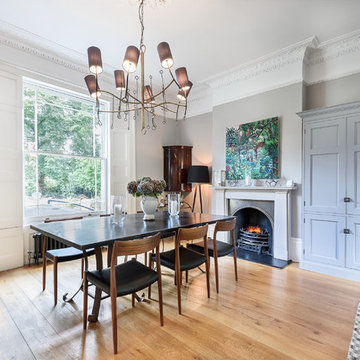
A traditional Victorian interior with a modern twist photographed by Tim Clarke-Payton
Inspiration for a large transitional open plan dining in London with grey walls, light hardwood floors, a standard fireplace, a stone fireplace surround and yellow floor.
Inspiration for a large transitional open plan dining in London with grey walls, light hardwood floors, a standard fireplace, a stone fireplace surround and yellow floor.
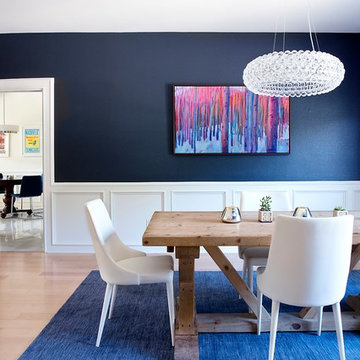
While the bathroom portion of this project has received press and accolades, the other aspects of this renovation are just as spectacular. Unique and colorful elements reside throughout this home, along with stark paint contrasts and patterns galore.
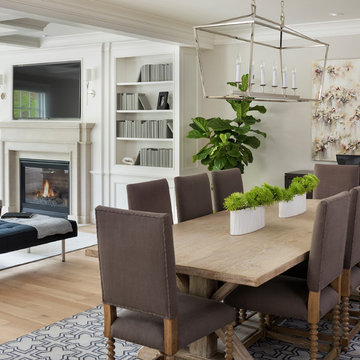
Builder: John Kraemer & Sons | Building Architecture: Charlie & Co. Design | Interiors: Martha O'Hara Interiors | Photography: Landmark Photography
This is an example of a mid-sized transitional open plan dining in Minneapolis with grey walls, light hardwood floors, a standard fireplace and a stone fireplace surround.
This is an example of a mid-sized transitional open plan dining in Minneapolis with grey walls, light hardwood floors, a standard fireplace and a stone fireplace surround.
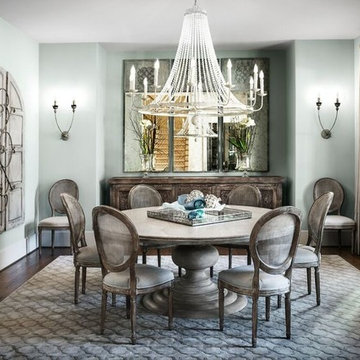
PhotosByHeatherFritz.com
Large transitional kitchen/dining combo in Atlanta with blue walls and light hardwood floors.
Large transitional kitchen/dining combo in Atlanta with blue walls and light hardwood floors.
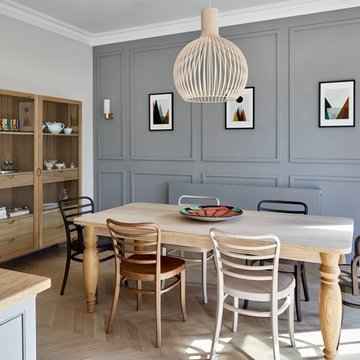
Nick Smith
Transitional kitchen/dining combo in London with blue walls and light hardwood floors.
Transitional kitchen/dining combo in London with blue walls and light hardwood floors.
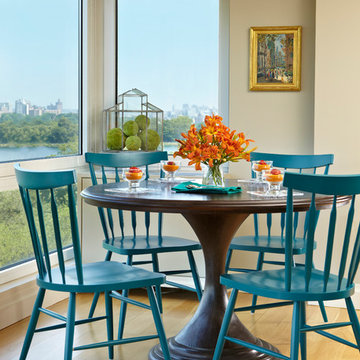
This is an example of a mid-sized transitional kitchen/dining combo in Boston with beige walls, light hardwood floors and no fireplace.
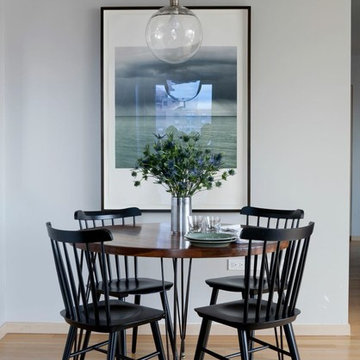
David Gilbert
Mid-sized transitional kitchen/dining combo in New York with grey walls and light hardwood floors.
Mid-sized transitional kitchen/dining combo in New York with grey walls and light hardwood floors.
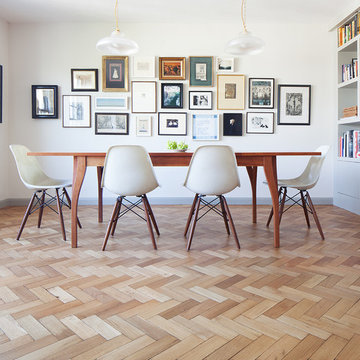
This is an example of a transitional dining room in London with white walls and light hardwood floors.
Transitional Dining Room Design Ideas with Light Hardwood Floors
4