Transitional Dining Room Design Ideas with Light Hardwood Floors
Refine by:
Budget
Sort by:Popular Today
141 - 160 of 7,890 photos
Item 1 of 3
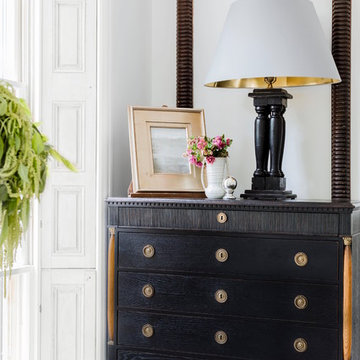
Governor's House Dining Room by Lisa Tharp. 2019 Bulfinch Award - Interior Design. Photo by Michael J. Lee
This is an example of a transitional separate dining room with white walls, light hardwood floors, a standard fireplace, a stone fireplace surround and grey floor.
This is an example of a transitional separate dining room with white walls, light hardwood floors, a standard fireplace, a stone fireplace surround and grey floor.
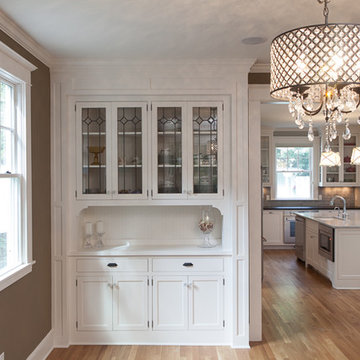
Design ideas for a mid-sized transitional separate dining room in Orange County with brown walls, light hardwood floors, no fireplace and beige floor.
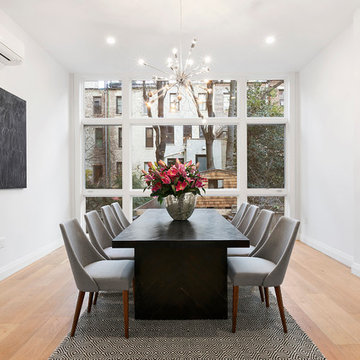
When the developer found this brownstone on the Upper Westside he immediately researched and found its potential for expansion. We were hired to maximize the existing brownstone and turn it from its current existence as 5 individual apartments into a large luxury single family home. The existing building was extended 16 feet into the rear yard and a new sixth story was added along with an occupied roof. The project was not a complete gut renovation, the character of the parlor floor was maintained, along with the original front facade, windows, shutters, and fireplaces throughout. A new solid oak stair was built from the garden floor to the roof in conjunction with a small supplemental passenger elevator directly adjacent to the staircase. The new brick rear facade features oversized windows; one special aspect of which is the folding window wall at the ground level that can be completely opened to the garden. The goal to keep the original character of the brownstone yet to update it with modern touches can be seen throughout the house. The large kitchen has Italian lacquer cabinetry with walnut and glass accents, white quartz counters and backsplash and a Calcutta gold arabesque mosaic accent wall. On the parlor floor a custom wetbar, large closet and powder room are housed in a new floor to ceiling wood paneled core. The master bathroom contains a large freestanding tub, a glass enclosed white marbled steam shower, and grey wood vanities accented by a white marble floral mosaic. The new forth floor front room is highlighted by a unique sloped skylight that offers wide skyline views. The house is topped off with a glass stair enclosure that contains an integrated window seat offering views of the roof and an intimate space to relax in the sun.
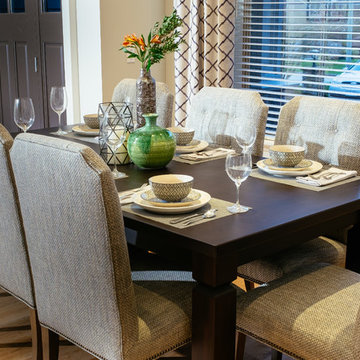
Inspiration for a mid-sized transitional open plan dining in Vancouver with light hardwood floors, no fireplace, white walls and beige floor.
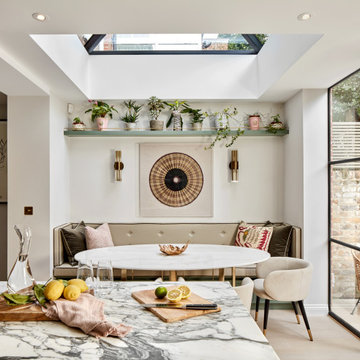
Mid-sized transitional open plan dining in London with white walls, light hardwood floors and beige floor.
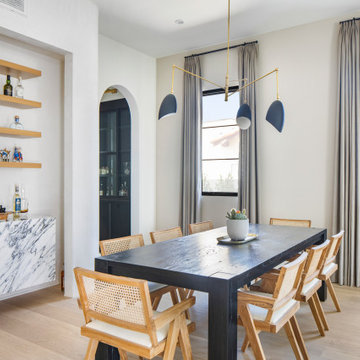
This is an example of a transitional open plan dining in Santa Barbara with beige walls, light hardwood floors, no fireplace and beige floor.

Design ideas for a large transitional kitchen/dining combo in Los Angeles with green walls, light hardwood floors, a standard fireplace, a wood fireplace surround and vaulted.
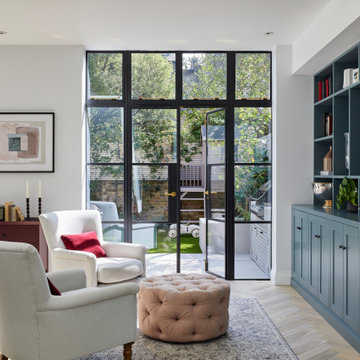
This lovely Victorian house in Battersea was tired and dated before we opened it up and reconfigured the layout. We added a full width extension with Crittal doors to create an open plan kitchen/diner/play area for the family, and added a handsome deVOL shaker kitchen.
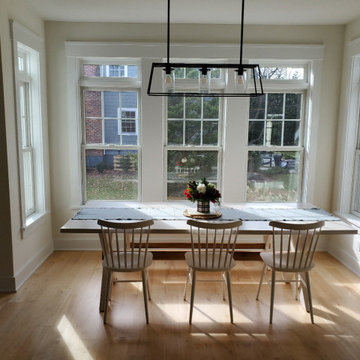
A beautiful white kitchen with Shaker style cabinets, Misterio Pentalquartz countertops, large gourmet sink, and a spacious eating area.
This is an example of a large transitional kitchen/dining combo in New York with light hardwood floors and brown floor.
This is an example of a large transitional kitchen/dining combo in New York with light hardwood floors and brown floor.
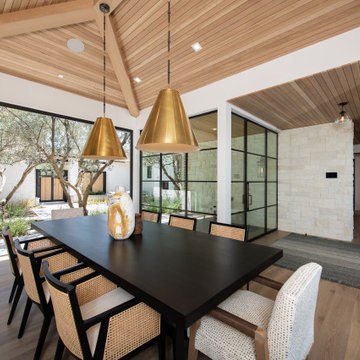
This is an example of a large transitional separate dining room in Orange County with white walls, light hardwood floors, a standard fireplace, a stone fireplace surround and beige floor.
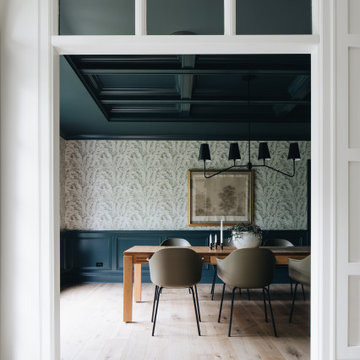
Transitional separate dining room in Grand Rapids with green walls, light hardwood floors and beige floor.
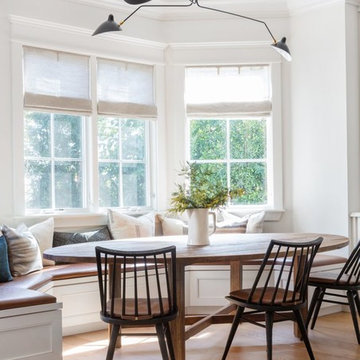
This is an example of a small transitional dining room in New York with grey walls, light hardwood floors and no fireplace.
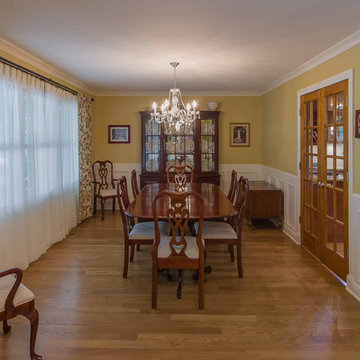
Photo of a mid-sized transitional separate dining room in Chicago with yellow walls, light hardwood floors, no fireplace, brown floor, wallpaper and wallpaper.
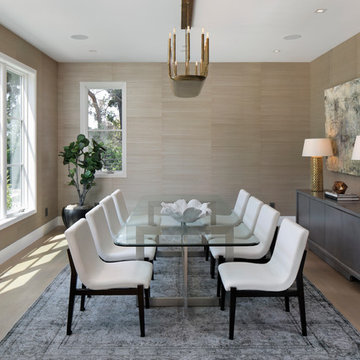
Fabric wall covering, and a large window open the dining room to a view of the back yard. The room is trimmed with tall Integral baseboards and no crown to create a crisp finish.
Bernard Andre Photography
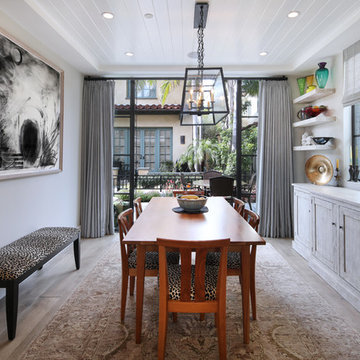
Design ideas for a transitional dining room in Orange County with grey walls, light hardwood floors and no fireplace.
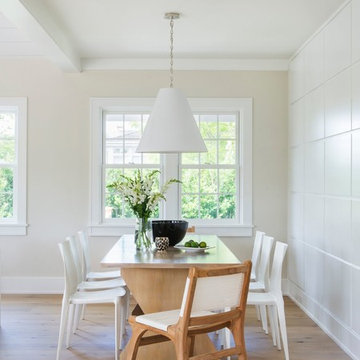
Mid-sized transitional dining room in Providence with white walls, light hardwood floors and no fireplace.
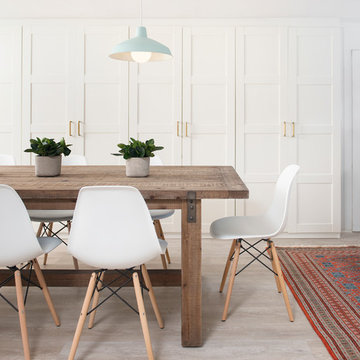
Photography: Ben Gebo
Mid-sized transitional dining room in Boston with white walls, light hardwood floors, no fireplace and beige floor.
Mid-sized transitional dining room in Boston with white walls, light hardwood floors, no fireplace and beige floor.
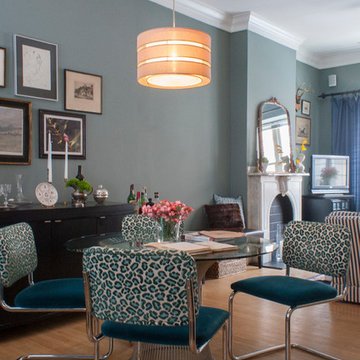
This is an example of a small transitional open plan dining in Philadelphia with grey walls, light hardwood floors, a standard fireplace and a stone fireplace surround.
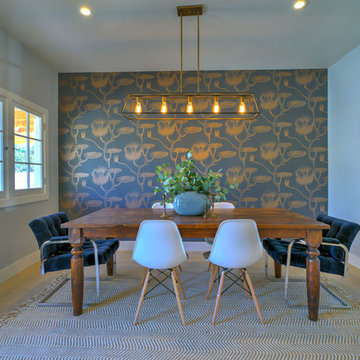
www.valriolo.com VAL RIOLO
This is an example of a transitional separate dining room in Los Angeles with multi-coloured walls, light hardwood floors and no fireplace.
This is an example of a transitional separate dining room in Los Angeles with multi-coloured walls, light hardwood floors and no fireplace.
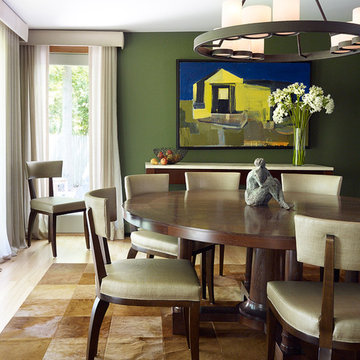
Gintas Zaranka
Photo of a mid-sized transitional kitchen/dining combo in Chicago with green walls and light hardwood floors.
Photo of a mid-sized transitional kitchen/dining combo in Chicago with green walls and light hardwood floors.
Transitional Dining Room Design Ideas with Light Hardwood Floors
8