Transitional Dining Room Design Ideas with Panelled Walls
Refine by:
Budget
Sort by:Popular Today
41 - 60 of 346 photos
Item 1 of 3

Design ideas for a mid-sized transitional kitchen/dining combo in Toronto with white walls, laminate floors, a standard fireplace, brown floor and panelled walls.
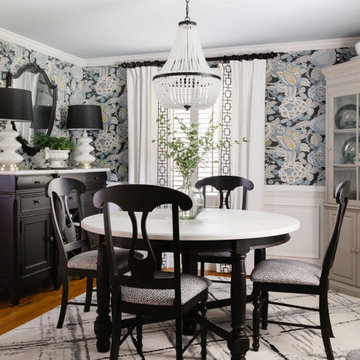
A timeless, curated dining room designed with a fresh look and color. The black and white furnishings keep the room feeling elegant, yet bold.
Small transitional separate dining room in Boston with wallpaper, panelled walls, decorative wall panelling, multi-coloured walls, medium hardwood floors, no fireplace and brown floor.
Small transitional separate dining room in Boston with wallpaper, panelled walls, decorative wall panelling, multi-coloured walls, medium hardwood floors, no fireplace and brown floor.
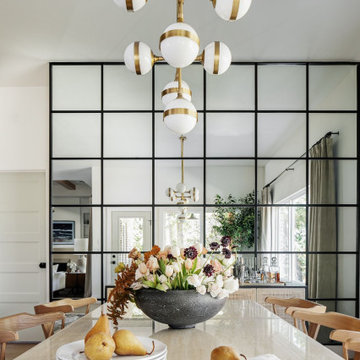
Photo of a large transitional dining room in Oklahoma City with light hardwood floors and panelled walls.
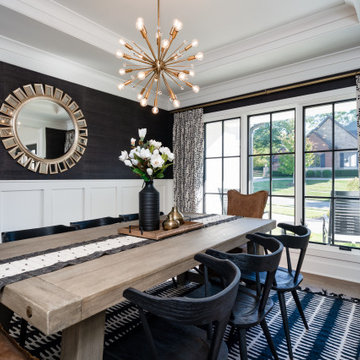
Inspiration for a transitional separate dining room in Louisville with black walls, medium hardwood floors, brown floor, recessed and panelled walls.

A pair of brass swing arm wall sconces are mounted over custom built-in cabinets and stacked oak floating shelves. The texture and sheen of the square, hand-made, Zellige tile backsplash provides visual interest and design style while large windows offer spectacular views of the property creating an enjoyable and relaxed atmosphere for dining and entertaining.
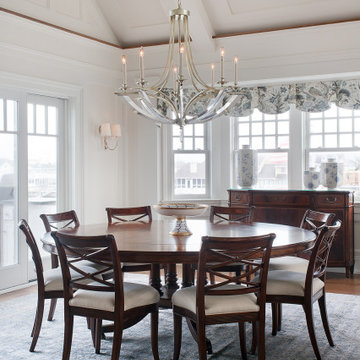
Transitional separate dining room in Philadelphia with white walls, medium hardwood floors, no fireplace, brown floor, vaulted and panelled walls.
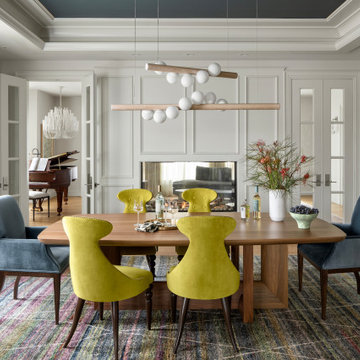
Transitional separate dining room in Denver with white walls, medium hardwood floors, brown floor, recessed and panelled walls.
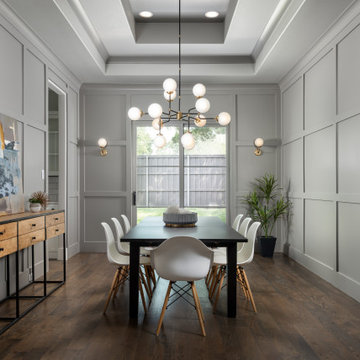
Custom Home in Dallas (Midway Hollow), Dallas
Large transitional separate dining room in Dallas with grey walls, brown floor, recessed, panelled walls and dark hardwood floors.
Large transitional separate dining room in Dallas with grey walls, brown floor, recessed, panelled walls and dark hardwood floors.
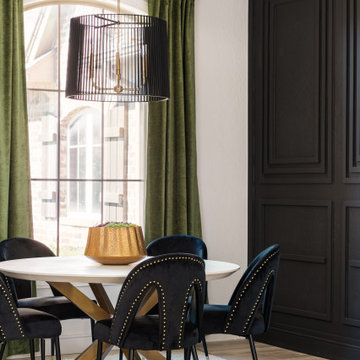
This is an example of a transitional open plan dining in Oklahoma City with white walls, medium hardwood floors, brown floor and panelled walls.
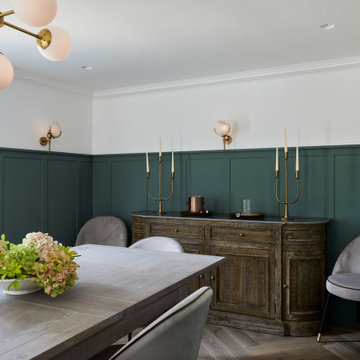
Design ideas for a transitional separate dining room in London with white walls, medium hardwood floors, brown floor, panelled walls and decorative wall panelling.
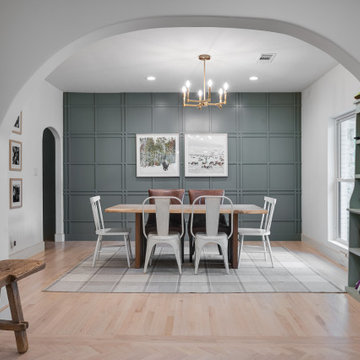
Photo of a mid-sized transitional separate dining room in Dallas with white walls, light hardwood floors and panelled walls.
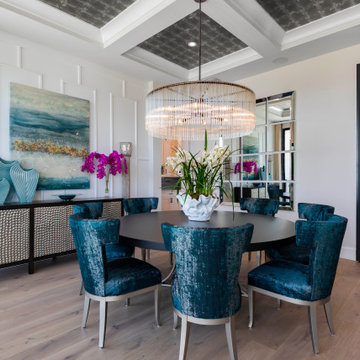
An elegant formal dining space for 8 with clean lines and delicate accents - highlighted by an oversized Arteriors chandelier and glass-walled wine cellar.

Photo of a large transitional separate dining room in London with white walls, medium hardwood floors, a standard fireplace, a stone fireplace surround, brown floor and panelled walls.

This modern lakeside home in Manitoba exudes our signature luxurious yet laid back aesthetic.
Large transitional dining room in Other with white walls, laminate floors, a ribbon fireplace, a stone fireplace surround, brown floor and panelled walls.
Large transitional dining room in Other with white walls, laminate floors, a ribbon fireplace, a stone fireplace surround, brown floor and panelled walls.
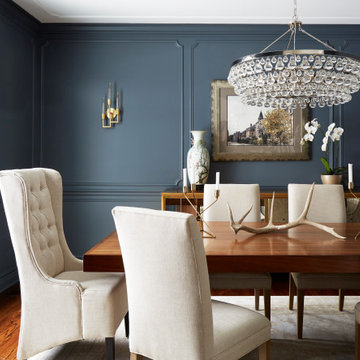
Inspiration for a large transitional separate dining room in Chicago with grey walls, medium hardwood floors, brown floor and panelled walls.
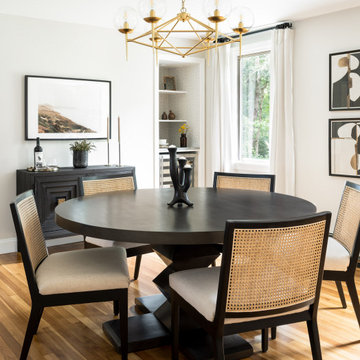
This is an example of a large transitional separate dining room in Boston with blue walls, medium hardwood floors, a wood fireplace surround, exposed beam and panelled walls.
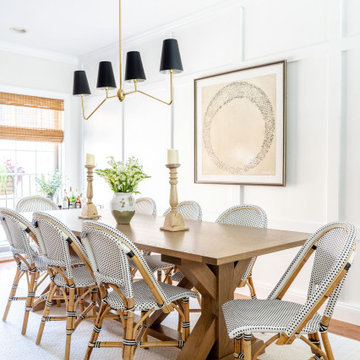
Inspiration for a transitional dining room in Philadelphia with white walls, dark hardwood floors, brown floor and panelled walls.
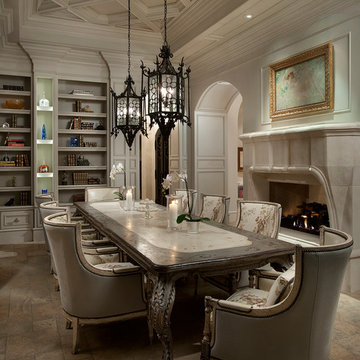
We love this dining room's coffered ceiling, dining area, custom millwork & molding, plus the chandeliers and arched entryways!
Design ideas for a large transitional separate dining room in Phoenix with beige walls, porcelain floors, a standard fireplace, a stone fireplace surround, multi-coloured floor, coffered and panelled walls.
Design ideas for a large transitional separate dining room in Phoenix with beige walls, porcelain floors, a standard fireplace, a stone fireplace surround, multi-coloured floor, coffered and panelled walls.
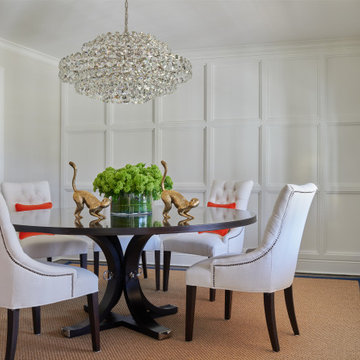
This is an example of a transitional dining room in Other with white walls, dark hardwood floors, brown floor and panelled walls.

This young family began working with us after struggling with their previous contractor. They were over budget and not achieving what they really needed with the addition they were proposing. Rather than extend the existing footprint of their house as had been suggested, we proposed completely changing the orientation of their separate kitchen, living room, dining room, and sunroom and opening it all up to an open floor plan. By changing the configuration of doors and windows to better suit the new layout and sight lines, we were able to improve the views of their beautiful backyard and increase the natural light allowed into the spaces. We raised the floor in the sunroom to allow for a level cohesive floor throughout the areas. Their extended kitchen now has a nice sitting area within the kitchen to allow for conversation with friends and family during meal prep and entertaining. The sitting area opens to a full dining room with built in buffet and hutch that functions as a serving station. Conscious thought was given that all “permanent” selections such as cabinetry and countertops were designed to suit the masses, with a splash of this homeowner’s individual style in the double herringbone soft gray tile of the backsplash, the mitred edge of the island countertop, and the mixture of metals in the plumbing and lighting fixtures. Careful consideration was given to the function of each cabinet and organization and storage was maximized. This family is now able to entertain their extended family with seating for 18 and not only enjoy entertaining in a space that feels open and inviting, but also enjoy sitting down as a family for the simple pleasure of supper together.
Transitional Dining Room Design Ideas with Panelled Walls
3