Transitional Dining Room Design Ideas with White Walls
Refine by:
Budget
Sort by:Popular Today
201 - 220 of 11,422 photos
Item 1 of 3
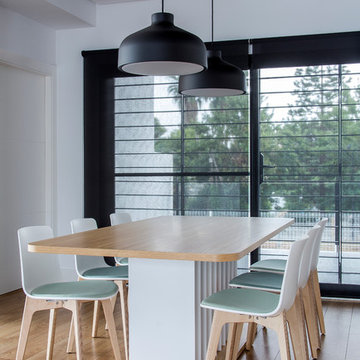
Nonna Designprojects muestra una auténtica ingeniería del espacio en el diseño y la fabricación del mobiliario a medida para una vivienda privada en Valencia. Un proyecto que transmite armonía y limpieza en su conjunto, pero que alberga en su interior curiosos detalles orientados a mejorar la habitabilidad en el siglo XXI.
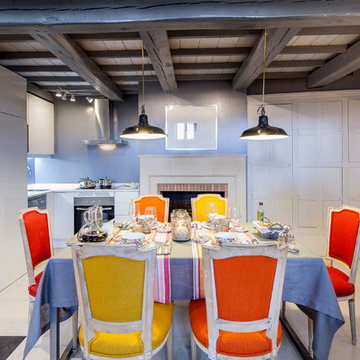
Fotógrafo: Pedro de Agustín
Photo of a large transitional open plan dining in Madrid with white walls, travertine floors, a standard fireplace and a brick fireplace surround.
Photo of a large transitional open plan dining in Madrid with white walls, travertine floors, a standard fireplace and a brick fireplace surround.
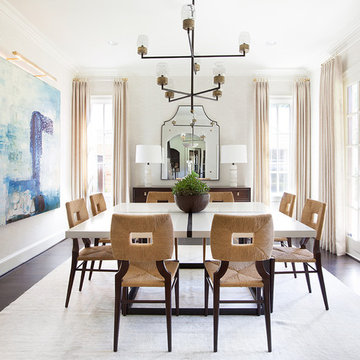
Large transitional kitchen/dining combo in Dallas with white walls, dark hardwood floors and no fireplace.
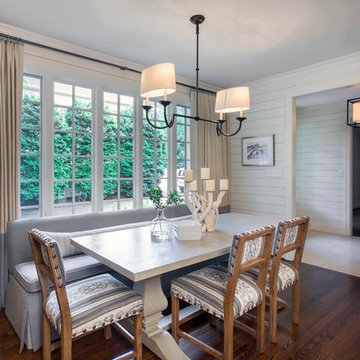
Jim Scmid
Inspiration for a transitional kitchen/dining combo in Charlotte with white walls and dark hardwood floors.
Inspiration for a transitional kitchen/dining combo in Charlotte with white walls and dark hardwood floors.
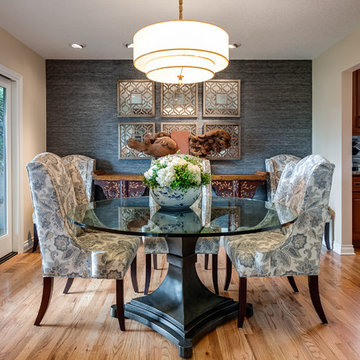
This is an example of a transitional dining room in Miami with white walls and medium hardwood floors.
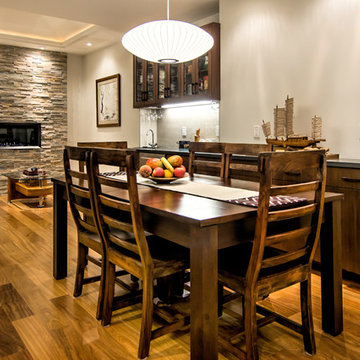
Photography: Mark PInkerton
Transitional dining room in San Francisco with white walls and medium hardwood floors.
Transitional dining room in San Francisco with white walls and medium hardwood floors.
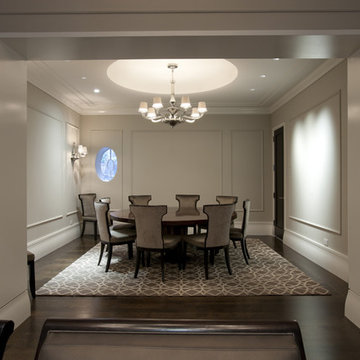
Photo of a large transitional dining room in Chicago with white walls and dark hardwood floors.
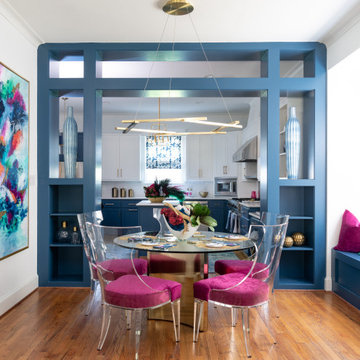
This is an example of a transitional dining room in Dallas with white walls, medium hardwood floors, no fireplace and brown floor.
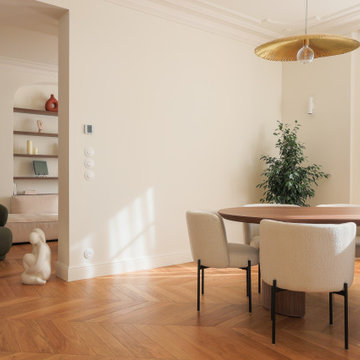
Cet ancien cabinet d’avocat dans le quartier du carré d’or, laissé à l’abandon, avait besoin d’attention. Notre intervention a consisté en une réorganisation complète afin de créer un appartement familial avec un décor épuré et contemplatif qui fasse appel à tous nos sens. Nous avons souhaité mettre en valeur les éléments de l’architecture classique de l’immeuble, en y ajoutant une atmosphère minimaliste et apaisante. En très mauvais état, une rénovation lourde et structurelle a été nécessaire, comprenant la totalité du plancher, des reprises en sous-œuvre, la création de points d’eau et d’évacuations.
Les espaces de vie, relèvent d’un savant jeu d’organisation permettant d’obtenir des perspectives multiples. Le grand hall d’entrée a été réduit, au profit d’un toilette singulier, hors du temps, tapissé de fleurs et d’un nez de cloison faisant office de frontière avec la grande pièce de vie. Le grand placard d’entrée comprenant la buanderie a été réalisé en bois de noyer par nos artisans menuisiers. Celle-ci a été délimitée au sol par du terrazzo blanc Carrara et de fines baguettes en laiton.
La grande pièce de vie est désormais le cœur de l’appartement. Pour y arriver, nous avons dû réunir quatre pièces et un couloir pour créer un triple séjour, comprenant cuisine, salle à manger et salon. La cuisine a été organisée autour d’un grand îlot mêlant du quartzite Taj Mahal et du bois de noyer. Dans la majestueuse salle à manger, la cheminée en marbre a été effacée au profit d’un mur en arrondi et d’une fenêtre qui illumine l’espace. Côté salon a été créé une alcôve derrière le canapé pour y intégrer une bibliothèque. L’ensemble est posé sur un parquet en chêne pointe de Hongris 38° spécialement fabriqué pour cet appartement. Nos artisans staffeurs ont réalisés avec détails l’ensemble des corniches et cimaises de l’appartement, remettant en valeur l’aspect bourgeois.
Un peu à l’écart, la chambre des enfants intègre un lit superposé dans l’alcôve tapissée d’une nature joueuse où les écureuils se donnent à cœur joie dans une partie de cache-cache sauvage. Pour pénétrer dans la suite parentale, il faut tout d’abord longer la douche qui se veut audacieuse avec un carrelage zellige vert bouteille et un receveur noir. De plus, le dressing en chêne cloisonne la chambre de la douche. De son côté, le bureau a pris la place de l’ancien archivage, et le vert Thé de Chine recouvrant murs et plafond, contraste avec la tapisserie feuillage pour se plonger dans cette parenthèse de douceur.
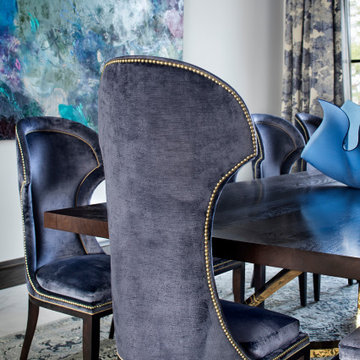
Large transitional separate dining room in Austin with white walls, marble floors, no fireplace, white floor and wallpaper.
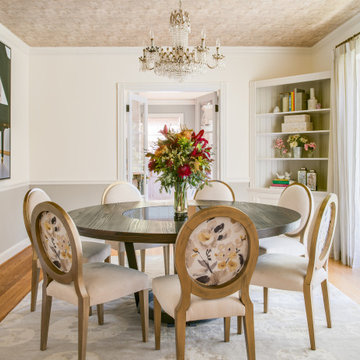
Photo of a transitional separate dining room in San Francisco with white walls, medium hardwood floors, brown floor and decorative wall panelling.
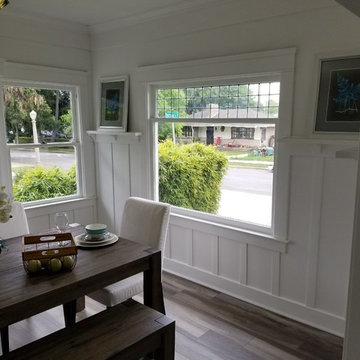
Inspiration for a small transitional separate dining room with white walls, no fireplace and grey floor.
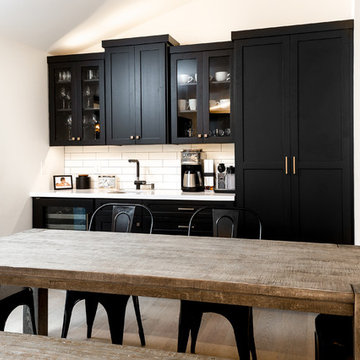
Photo of a mid-sized transitional kitchen/dining combo in San Francisco with light hardwood floors, beige floor, white walls and no fireplace.
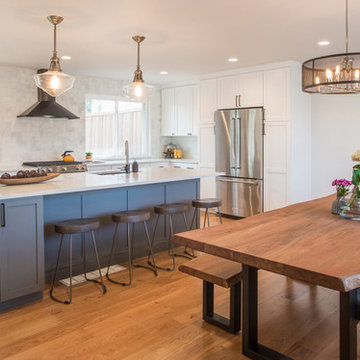
We remodeled this kitchen and dining room under a strict timeline with the goal of having it ready for the holidays. Our clients love to entertain, and the new open layout creates a space that brings everybody together, even the cook!
The rich wooden eight-seater dining table sets a warm and welcoming tone while contrasting with the cool blue accents, which provide a unique focal point and draws one's attention to the middle of the room. For additional seating, the kitchen island boasts 4 sleek stools that can easily be integrated into the dining area or kept where they are.
Project designed by Denver, Colorado interior designer Margarita Bravo. She serves Denver as well as surrounding areas such as Cherry Hills Village, Englewood, Greenwood Village, and Bow Mar.
For more about MARGARITA BRAVO, click here: https://www.margaritabravo.com/
To learn more about this project, click here: https://www.margaritabravo.com/portfolio/golden-key-park-renovation/
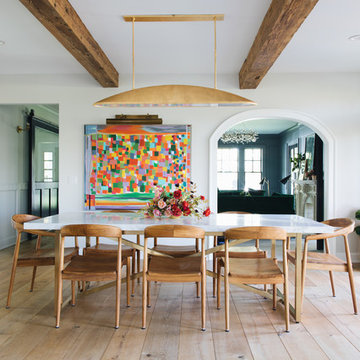
Stoffer Photography
Design ideas for a mid-sized transitional kitchen/dining combo in Grand Rapids with white walls, medium hardwood floors and brown floor.
Design ideas for a mid-sized transitional kitchen/dining combo in Grand Rapids with white walls, medium hardwood floors and brown floor.
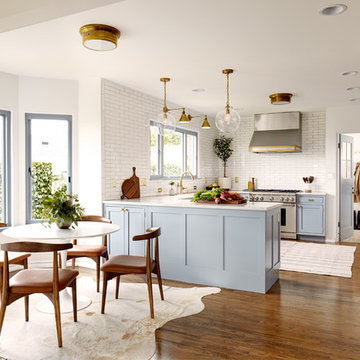
Spacious and bright new kitchen with brass fixtures, shaker style cabinets, marble countertops. Magnolia Tudor residence, whole house remodel.
Built by Blue Sound Construction, 2016. Photos: Alex Hayden
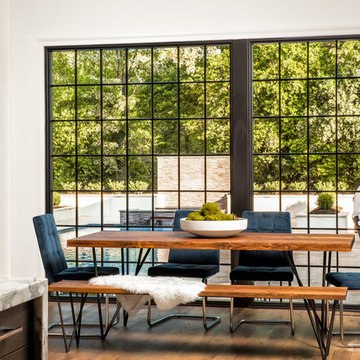
Joe Purvis
Design ideas for a large transitional open plan dining in Charlotte with white walls and medium hardwood floors.
Design ideas for a large transitional open plan dining in Charlotte with white walls and medium hardwood floors.
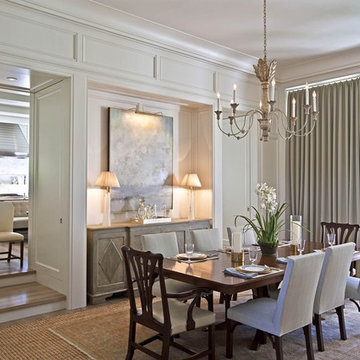
Design ideas for a mid-sized transitional separate dining room in Charlotte with white walls, light hardwood floors, no fireplace and beige floor.
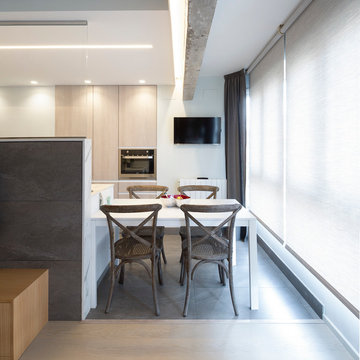
Obra dirigida por Zenta 21. Iluminación a cargo de TAO Ilumnación.
Photo of a mid-sized transitional open plan dining in Bilbao with white walls, ceramic floors and no fireplace.
Photo of a mid-sized transitional open plan dining in Bilbao with white walls, ceramic floors and no fireplace.
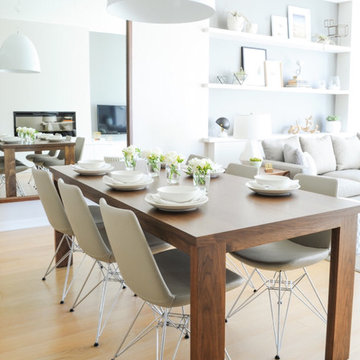
Design ideas for a mid-sized transitional open plan dining in New York with white walls, light hardwood floors, no fireplace and beige floor.
Transitional Dining Room Design Ideas with White Walls
11