Transitional Enclosed Living Design Ideas
Refine by:
Budget
Sort by:Popular Today
21 - 40 of 29,260 photos
Item 1 of 3
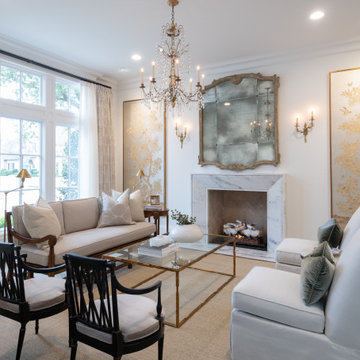
Inspiration for a transitional formal enclosed living room in Dallas with carpet, a standard fireplace, a stone fireplace surround, no tv and beige floor.
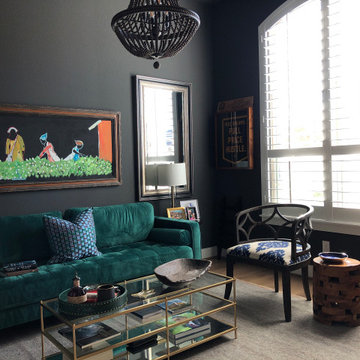
This is the study in a new construction home. We opt to call this space the parlor, instead of the study. We decided to paint the walls and ceiling the same dark color. The room gets so much natural light from the oversized window, along with the 11 foot ceilings and the wide plank white oak flooring that going dark adds much needed balance to the space.
Since we were going dark with the walls, we decided to go somewhat bold with the furnishings and accents. Not over the top bold, but a subtle boldness that makes the color of the art and accessories stand out against the walls.
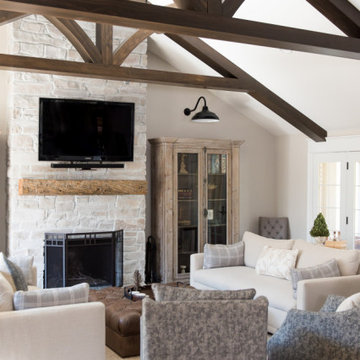
Our design studio designed a gut renovation of this home which opened up the floorplan and radically changed the functioning of the footprint. It features an array of patterned wallpaper, tiles, and floors complemented with a fresh palette, and statement lights.
Photographer - Sarah Shields
---
Project completed by Wendy Langston's Everything Home interior design firm, which serves Carmel, Zionsville, Fishers, Westfield, Noblesville, and Indianapolis.
For more about Everything Home, click here: https://everythinghomedesigns.com/
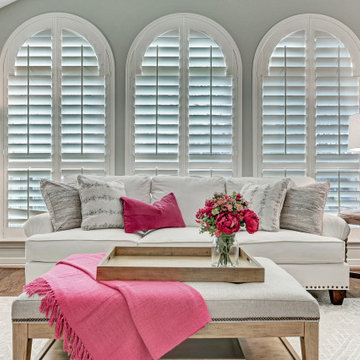
Design ideas for a mid-sized transitional enclosed family room in Houston with white walls, medium hardwood floors, a corner fireplace, a stone fireplace surround, a wall-mounted tv, brown floor and vaulted.
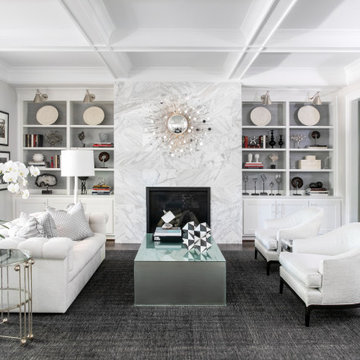
Inspiration for a transitional enclosed living room in Atlanta with white walls, dark hardwood floors, a standard fireplace, brown floor and coffered.
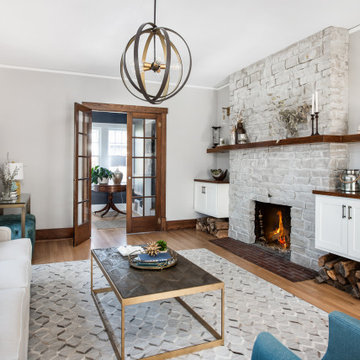
The redesign of the fireplace was the starting point for the project and it was totally reimagined. We started with classic stacked stone. Custom floating cabinets were built to not only accommodate the floor vent but also for firewood storage. The mantel was the final piece of the puzzle and the shape was designed to follow the profile of the wall, then stained to match the home’s original woodwork.
Seating was designed to encourage conversations and board games. Accents in gold, teal, and orange add personality. Unique wall sconces and an overhead pendant are the jewelry of the room.
Photography by Picture Perfect House
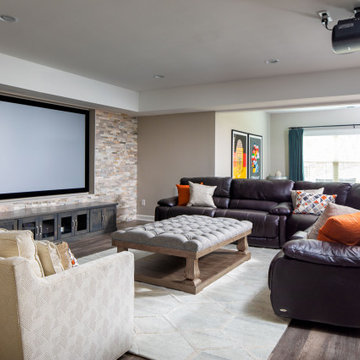
Design ideas for a mid-sized transitional enclosed home theatre in Atlanta with carpet, a built-in media wall, beige floor and beige walls.
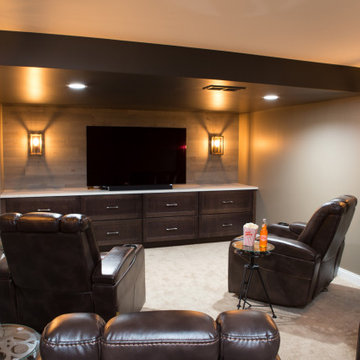
Home theater in Elgin basement with movie recliners, wall sconces, and wood accent wall paneling.
Inspiration for a mid-sized transitional enclosed home theatre in Chicago with grey walls, carpet, a wall-mounted tv and beige floor.
Inspiration for a mid-sized transitional enclosed home theatre in Chicago with grey walls, carpet, a wall-mounted tv and beige floor.
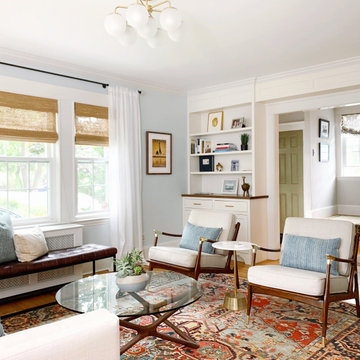
A vintage, room-sized serapi heriz rug served as the inspiration and crown jewel of this living room.
Large transitional formal enclosed living room in Boston with blue walls, medium hardwood floors and brown floor.
Large transitional formal enclosed living room in Boston with blue walls, medium hardwood floors and brown floor.
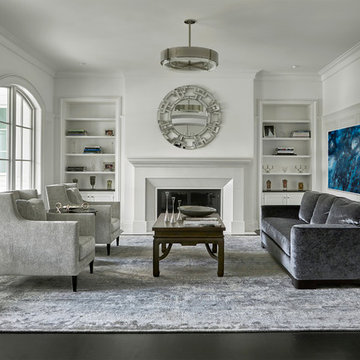
Photo of a mid-sized transitional formal enclosed living room in Chicago with white walls, a standard fireplace, no tv, black floor, dark hardwood floors and a plaster fireplace surround.
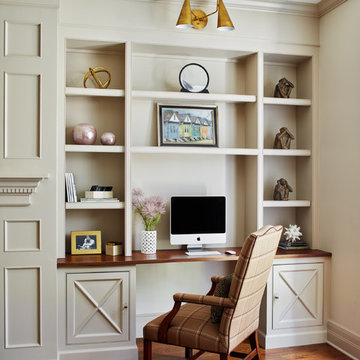
This Family Room is designed for quality family time with plenty of function. A full wall of JWH Custom Cabinetry created balance and symmetry around the existing fireplace. The storage and display cabinets, wall panels, and built-in desk transformed this space.
Space planning and cabinetry: Jennifer Howard, JWH
Cabinet Installation: JWH Construction Management
Photography: Tim Lenz.
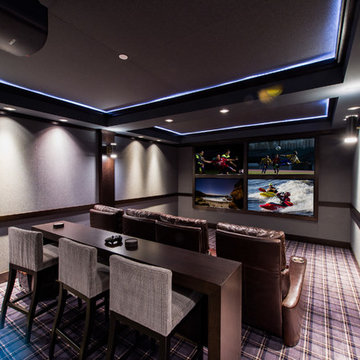
Four TV screens! yes, this custom home theater was created to maximize TV viewing. The entertainment system can show up to four separate televisions with sound controls for each. Gilbert Design Build created a comfortable setting with adjustable lighting for all to gather. www.Gilbertdesignbuild.com.
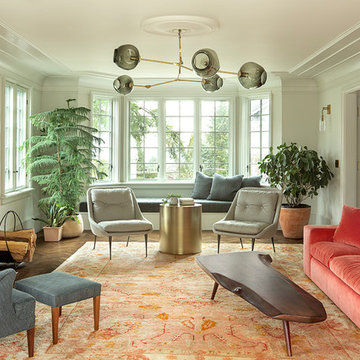
This is an example of a transitional enclosed living room in Portland with white walls, dark hardwood floors, a standard fireplace and brown floor.
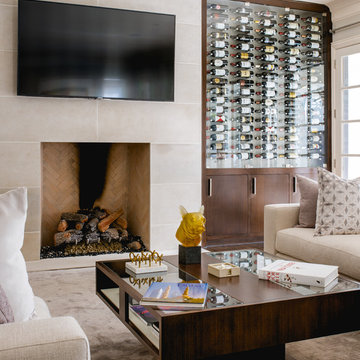
Photo of a large transitional enclosed family room in Dallas with a home bar, a standard fireplace, a tile fireplace surround and a wall-mounted tv.
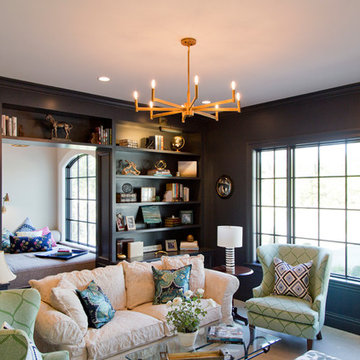
Design ideas for a large transitional enclosed family room in St Louis with a library, blue walls, carpet and white floor.
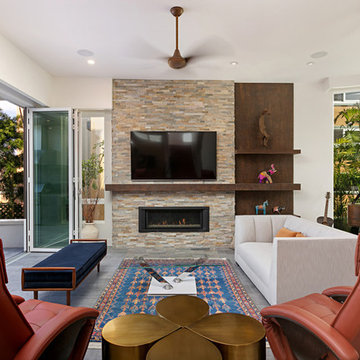
Design ideas for a mid-sized transitional enclosed living room in San Diego with white walls, a wall-mounted tv, grey floor, a library, porcelain floors, a ribbon fireplace and a stone fireplace surround.
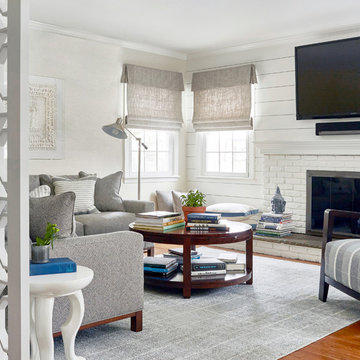
Jacob Snavely Photography
Mid-sized transitional enclosed family room in New York with white walls, medium hardwood floors, a wall-mounted tv, a standard fireplace, a brick fireplace surround and brown floor.
Mid-sized transitional enclosed family room in New York with white walls, medium hardwood floors, a wall-mounted tv, a standard fireplace, a brick fireplace surround and brown floor.
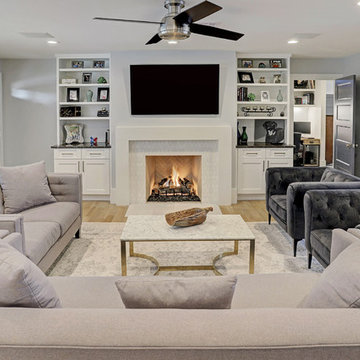
Clean line, light paint and beautiful fireplace make this room inviting and cozy.
This is an example of a mid-sized transitional enclosed living room in Houston with grey walls, light hardwood floors, a standard fireplace, a wall-mounted tv and beige floor.
This is an example of a mid-sized transitional enclosed living room in Houston with grey walls, light hardwood floors, a standard fireplace, a wall-mounted tv and beige floor.
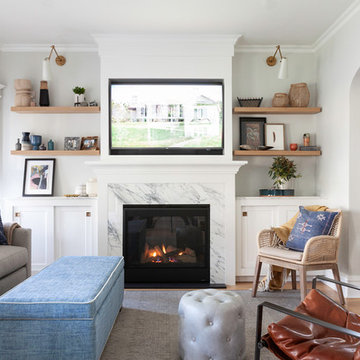
Toni Deis Photography
This is an example of a transitional enclosed living room in New York with light hardwood floors, a standard fireplace, a stone fireplace surround, a built-in media wall and brown floor.
This is an example of a transitional enclosed living room in New York with light hardwood floors, a standard fireplace, a stone fireplace surround, a built-in media wall and brown floor.
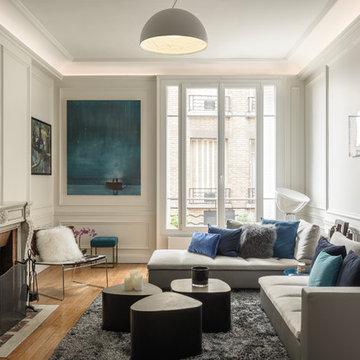
Photo of a mid-sized transitional enclosed living room in Paris with white walls, medium hardwood floors, a standard fireplace, brown floor, a stone fireplace surround and no tv.
Transitional Enclosed Living Design Ideas
2



