Transitional Entryway Design Ideas with a Single Front Door
Refine by:
Budget
Sort by:Popular Today
101 - 120 of 10,455 photos
Item 1 of 3

Photo of a large transitional mudroom in Chicago with grey walls, a single front door, a gray front door, grey floor and vaulted.
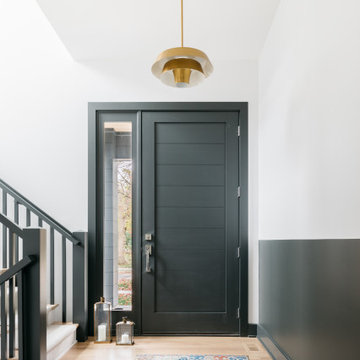
This is an example of a transitional entryway in Chicago with multi-coloured walls, light hardwood floors, a single front door, a black front door and beige floor.
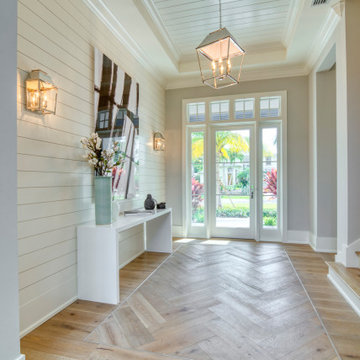
Design ideas for a transitional foyer in Miami with beige walls, medium hardwood floors, a single front door, a glass front door, brown floor, timber, recessed and planked wall panelling.
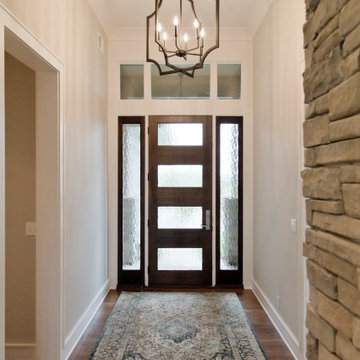
Photo of a mid-sized transitional front door in Kansas City with beige walls, medium hardwood floors, a single front door, a dark wood front door and brown floor.
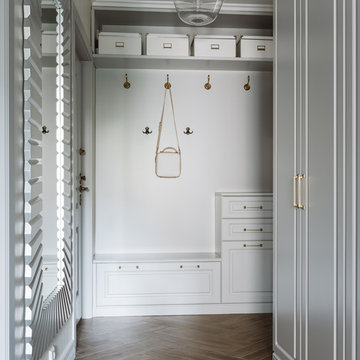
Прихожая, вид на гардероб и на входную дверь.
Photo of a mid-sized transitional entry hall in Moscow with grey walls, porcelain floors, a single front door, a gray front door and brown floor.
Photo of a mid-sized transitional entry hall in Moscow with grey walls, porcelain floors, a single front door, a gray front door and brown floor.
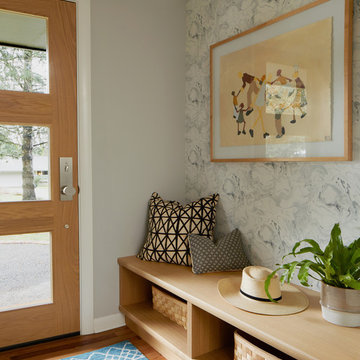
This 1950’s mid century ranch had good bones, but was not all that it could be - especially for a family of four. The entrance, bathrooms and mudroom lacked storage space and felt dark and dingy.
The main bathroom was transformed back to its original charm with modern updates by moving the tub underneath the window, adding in a double vanity and a built-in laundry hamper and shelves. Casework used satin nickel hardware, handmade tile, and a custom oak vanity with finger pulls instead of hardware to create a neutral, clean bathroom that is still inviting and relaxing.
The entry reflects this natural warmth with a custom built-in bench and subtle marbled wallpaper. The combined laundry, mudroom and boy's bath feature an extremely durable watery blue cement tile and more custom oak built-in pieces. Overall, this renovation created a more functional space with a neutral but warm palette and minimalistic details.
Interior Design: Casework
General Contractor: Raven Builders
Photography: George Barberis
Press: Rebecca Atwood, Rue Magazine
On the Blog: SW Ranch Master Bath Before & After
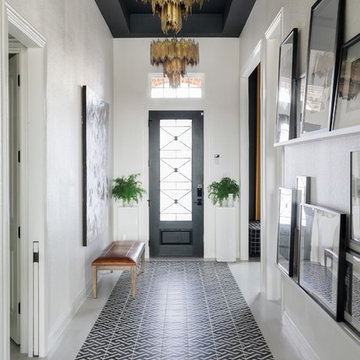
https://www.tiffanybrooksinteriors.com
Inquire About Our Design Services
https://www.tiffanybrooksinteriors.com Inquire About Our Design Services. Entryway designed by Tiffany Brooks.
Photos © 2018 Scripps Networks, LLC.
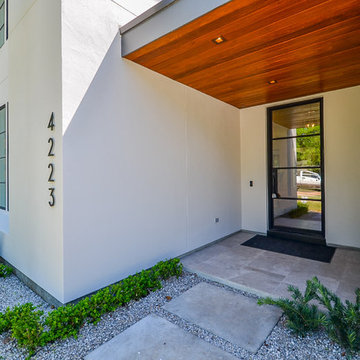
Mid-sized transitional front door in Houston with white walls, travertine floors, a single front door, a black front door and grey floor.
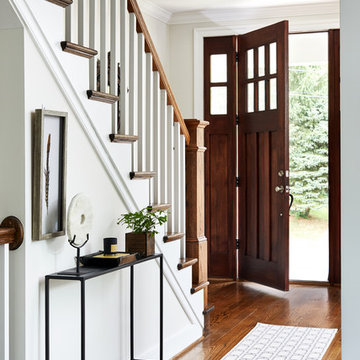
Photos by Stacy Zarin Goldberg
Photo of a mid-sized transitional entry hall in DC Metro with brown floor, beige walls, dark hardwood floors, a single front door and a dark wood front door.
Photo of a mid-sized transitional entry hall in DC Metro with brown floor, beige walls, dark hardwood floors, a single front door and a dark wood front door.
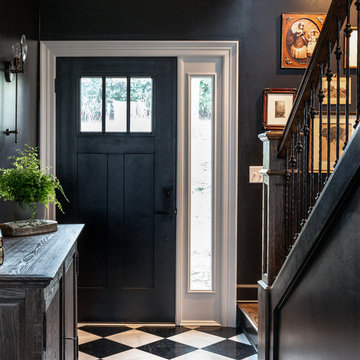
Leslie Brown
Photo of a mid-sized transitional foyer in Nashville with black walls, marble floors, a single front door, a black front door and black floor.
Photo of a mid-sized transitional foyer in Nashville with black walls, marble floors, a single front door, a black front door and black floor.
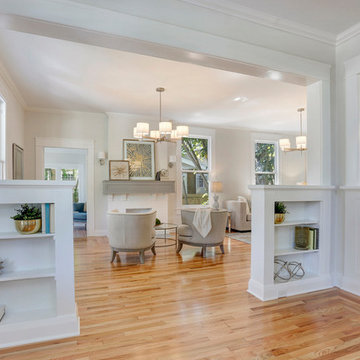
Formal front entry looking with built in book cases flanking entrance to formal living room. Walls were painted a warm white, with new modern statement chandelier overhead.
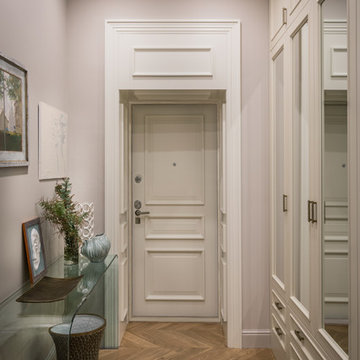
Transitional entry hall in Moscow with medium hardwood floors, a single front door, a white front door, brown floor and grey walls.
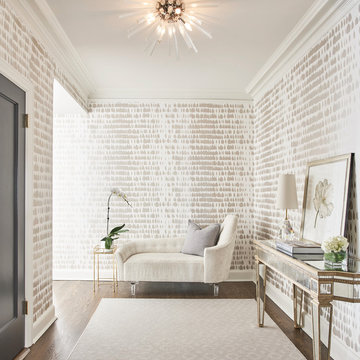
Photographer: Mike Schwartz
Photo of a transitional entry hall in Chicago with dark hardwood floors, a single front door, a black front door, brown floor and beige walls.
Photo of a transitional entry hall in Chicago with dark hardwood floors, a single front door, a black front door, brown floor and beige walls.
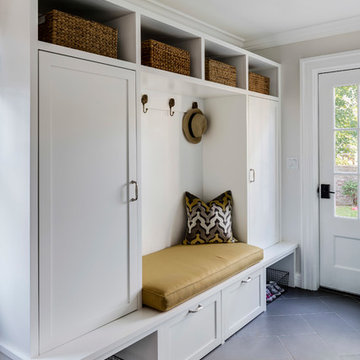
Transitional entry hall in Boston with beige walls, a single front door, a white front door and grey floor.
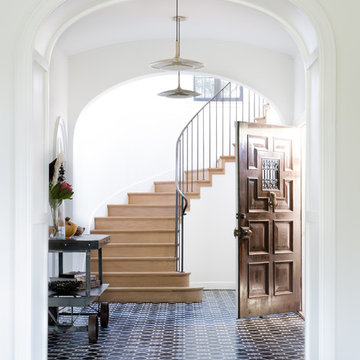
Photography by Suzanna Scott
Design ideas for a transitional foyer in San Francisco with white walls, a single front door, a dark wood front door and blue floor.
Design ideas for a transitional foyer in San Francisco with white walls, a single front door, a dark wood front door and blue floor.
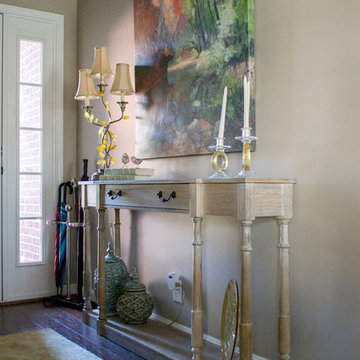
Updated Spec Home: Foyer and Great Room
In our last post, we introduced you to my mom and sister’s Updated Spec Home; the Foyer and Great Room will be featured in this post.
Foyer
As you enter their home, to the right is a hall closet and a french door which leads to the Basement. To the left is a long wall which was perfect for an extra long console table in a rustic finish that served as a sofa table in their previous home. I love repositioning furniture, and by using this table in the entry, it makes it feel new.
Additionally, we placed a vibrant piece of art previously used in my sister’s Bedroom above the table. This piece not only sets the tone for our color palette, it also makes the kind of statement you want in your Foyer – Wow! We added accessories and an unique lamp to complete the space.
Great Room
In the Great Room which is open to the Foyer, we installed our inspiration artwork in the place of honor over the mantel. Since the piece was vertical, it did not take up enough space. I do not like a “fussy” mantel with lots of accessories so we found these two vases in a silver leaf finish. They were perfect because they were large enough, but not too deep. Accessorizing mantels can be tricky because the majority of them are not deep. We went to Jan’s Floral Design to add vibrant color and interesting textures to the vases.
The original mantel was too small and uninspired. Therefore, we had our contractor Brad Anderson built a new one based on a photo of a mantel we liked. The new mantel has lots of great detail and is the appropriate proportion for the fireplace. We replaced beige 12×12 ceramic tiles with gorgeous large pieces of smoked carrara marble for a striking fireplace surround. Check out this other mantel that we updated.
For furniture, we purchased a shorter sofa in a gray tweed fabric. Typically, two throw pillows come with a sofa.We added a fun fringe to the pillows that came with the sofa. I recommend ordering pillows that match your sofa fabric and layering with custom pillows that support your color palette. We added a patterned custom pillow and a striped throw.
Next, we got a small scale recliner in a yummy gray leather for my mom and a chair and ottoman in a small scale mint and gray geometric pattern for my sister. We added an accent chair in a fun small scale stripe to fill a corner and add additional seating – which is always a good thing.
Remember that this was a Spec Home so there were no built-ins. As a result, we needed a media cabinet for the television and some bookcases to display my mom’s decorative box collection and my sister’s collection of blown colored glass. This set from Ballard Designs fit the bill perfectly. The back is open and airy with nice detail. The wood finish also adds a richness to the space.
My mom needed a space for her computer, and this small writing desk fit the space perfectly.
Finally, for finishing touches, we added a patterned rug, cornice boards in a mint leaf fabric, and great lamps for ambient lighting. These two rooms are stunning, vibrant and livable. Can’t wait to show you more in our next post! Enjoy!
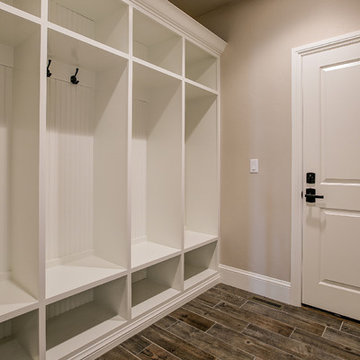
Photo of a mid-sized transitional mudroom in Denver with beige walls, light hardwood floors, a single front door and a medium wood front door.
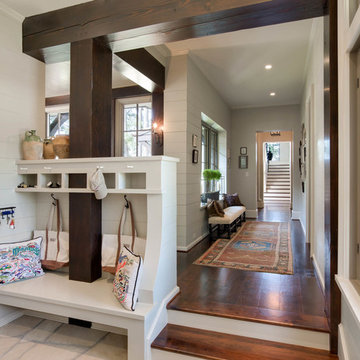
Design ideas for a mid-sized transitional mudroom in Charlotte with white walls, terra-cotta floors, a single front door, a brown front door and beige floor.
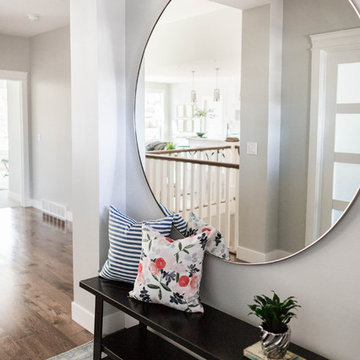
Photo: ShaiLynn Photo & Film
Inspiration for a mid-sized transitional foyer in Salt Lake City with grey walls, medium hardwood floors, a single front door and a medium wood front door.
Inspiration for a mid-sized transitional foyer in Salt Lake City with grey walls, medium hardwood floors, a single front door and a medium wood front door.
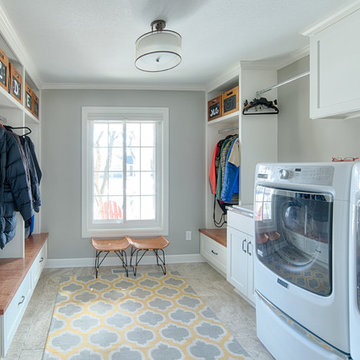
This is the old formal dining room. We shifted the door to garage away from the kitchen and created a mud room made for minnesota. Tile floors, plenty of storage, light and laundry facilities.
Transitional Entryway Design Ideas with a Single Front Door
6