Transitional Entryway Design Ideas with Brick Walls
Refine by:
Budget
Sort by:Popular Today
21 - 40 of 46 photos
Item 1 of 3
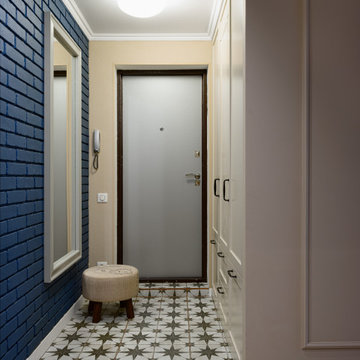
Photo of a transitional front door in Other with blue walls, ceramic floors, a gray front door, grey floor and brick walls.
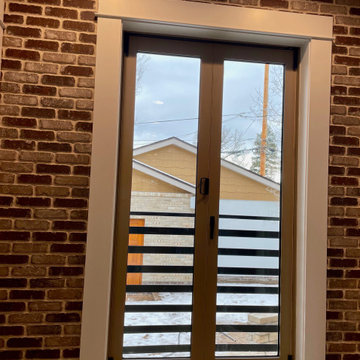
Exterior double door leading to back yard and detached garage.
This is an example of a mid-sized transitional mudroom in Denver with light hardwood floors and brick walls.
This is an example of a mid-sized transitional mudroom in Denver with light hardwood floors and brick walls.
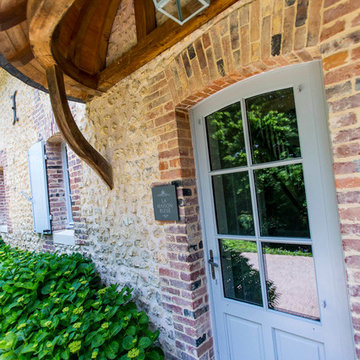
This is an example of a large transitional front door in Paris with a blue front door, red walls, a single front door and brick walls.
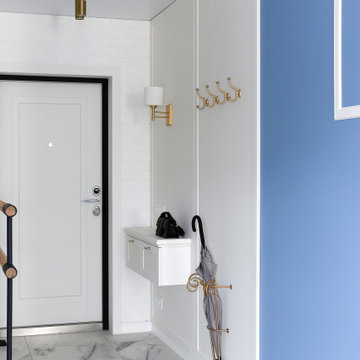
Прихожая с балетным станком вместо держателя для одежды, зеркало от пола до потолка, кирпичная стена и много декоративного света.
Inspiration for a mid-sized transitional front door in Other with white walls, porcelain floors, a single front door, a white front door, grey floor and brick walls.
Inspiration for a mid-sized transitional front door in Other with white walls, porcelain floors, a single front door, a white front door, grey floor and brick walls.
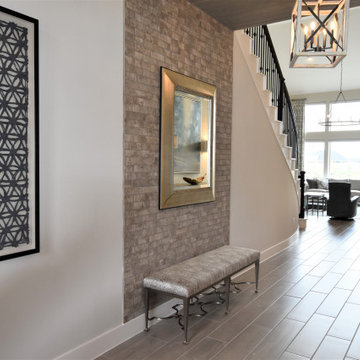
Inspiration for a large transitional foyer in Houston with grey walls, porcelain floors, a double front door, a black front door, wood and brick walls.
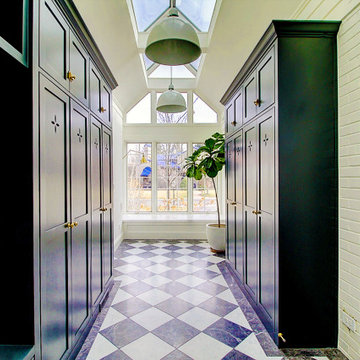
This is an example of a mid-sized transitional mudroom in Denver with white walls, ceramic floors, multi-coloured floor, vaulted and brick walls.
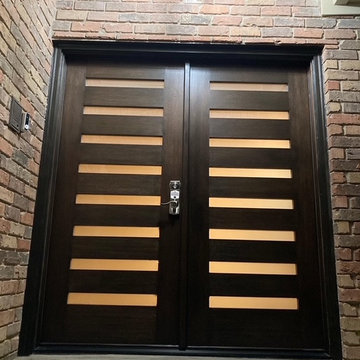
This is an example of a mid-sized transitional front door in Dallas with concrete floors, a double front door, a dark wood front door, grey floor and brick walls.
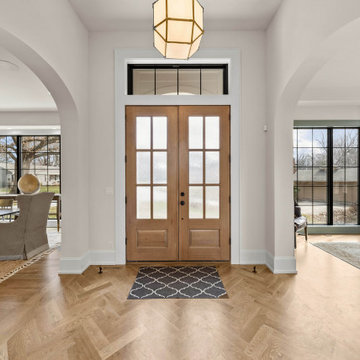
Herringbone laid white oak wood flooring differentiate the entry area from the rest of the flooring.
This is an example of a transitional entryway in Kansas City with white walls, light hardwood floors, a double front door, a medium wood front door and brick walls.
This is an example of a transitional entryway in Kansas City with white walls, light hardwood floors, a double front door, a medium wood front door and brick walls.

Warm and inviting this new construction home, by New Orleans Architect Al Jones, and interior design by Bradshaw Designs, lives as if it's been there for decades. Charming details provide a rich patina. The old Chicago brick walls, the white slurried brick walls, old ceiling beams, and deep green paint colors, all add up to a house filled with comfort and charm for this dear family.
Lead Designer: Crystal Romero; Designer: Morgan McCabe; Photographer: Stephen Karlisch; Photo Stylist: Melanie McKinley.
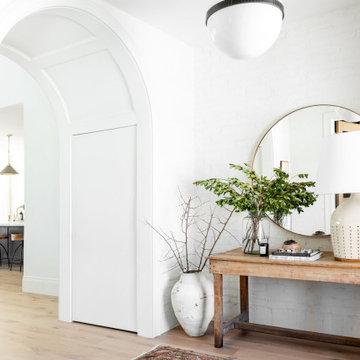
Front Entry Way featuring Painted brick wall, wood floors, and elegant lighting.
Design ideas for a mid-sized transitional entry hall in Salt Lake City with white walls, a single front door, a black front door and brick walls.
Design ideas for a mid-sized transitional entry hall in Salt Lake City with white walls, a single front door, a black front door and brick walls.
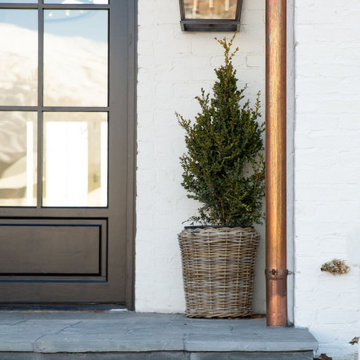
Studio McGee's New McGee Home featuring Tumbled Natural Stones, Painted brick, and Lap Siding.
Photo of a large transitional entry hall in Salt Lake City with white walls, a single front door, a black front door and brick walls.
Photo of a large transitional entry hall in Salt Lake City with white walls, a single front door, a black front door and brick walls.
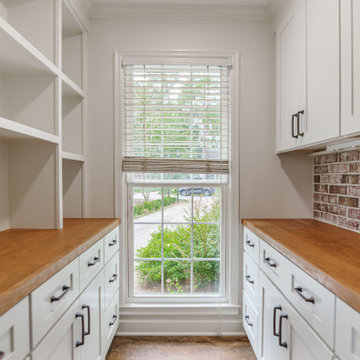
This homeowner let us run with an update transitional style look throughout the pantry, bar and master bathroom renovation. Textural elements such as exposed brick, butcher block counters, chic floating shelves, rimless shower glass, and touches of luxury with heated towel racks and Edison lighting round out this southern home's updates.
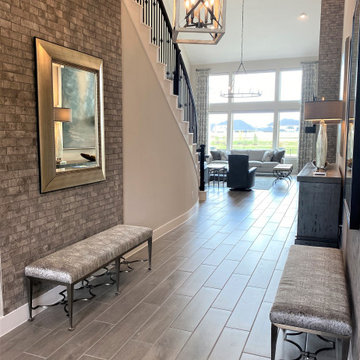
This is an example of a large transitional foyer in Houston with grey walls, porcelain floors, a double front door, a black front door, wood and brick walls.

Recuperamos algunas paredes de ladrillo. Nos dan textura a zonas de paso y también nos ayudan a controlar los niveles de humedad y, por tanto, un mayor confort climático.
Creamos una amplia zona de almacenaje en la entrada integrando la puerta corredera del salón y las instalaciones generales de la vivienda.

Recuperamos algunas paredes de ladrillo. Nos dan textura a zonas de paso y también nos ayudan a controlar los niveles de humedad y, por tanto, un mayor confort climático.
Creamos una amplia zona de almacenaje en la entrada integrando la puerta corredera del salón y las instalaciones generales de la vivienda.
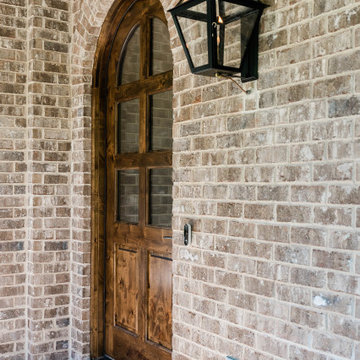
Design ideas for a large transitional front door in Other with brick floors, a single front door, a medium wood front door, brown floor, timber and brick walls.
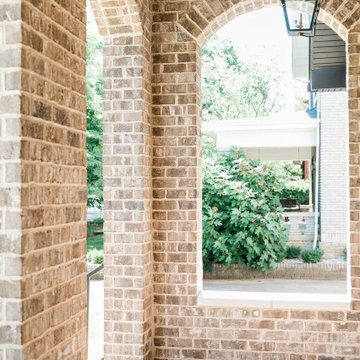
Inspiration for a large transitional front door in Other with brick floors, a single front door, a medium wood front door, brown floor, timber and brick walls.
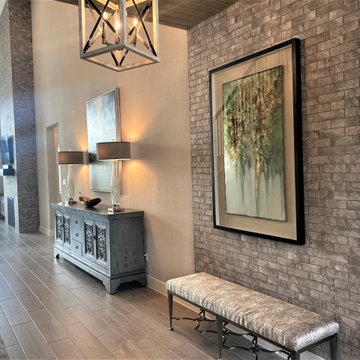
Design ideas for a large transitional foyer in Houston with grey walls, porcelain floors, a double front door, a black front door, wood and brick walls.
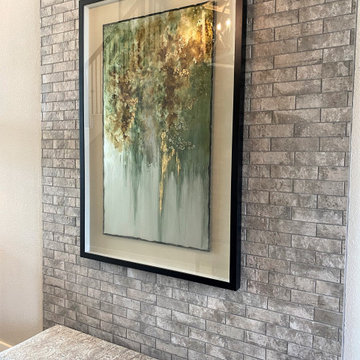
Design ideas for a large transitional foyer in Houston with grey walls, porcelain floors, a double front door, a black front door, wood and brick walls.
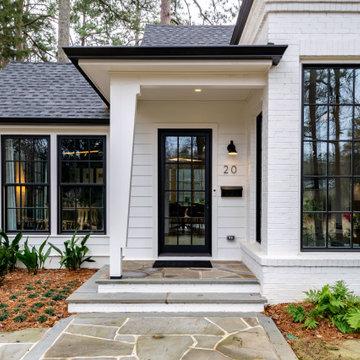
The front door was relocated to a natural position for the existing entrance walk and car park. Visually, the new entry porch is defined with some styled timbers accentuating the corner porch.
Transitional Entryway Design Ideas with Brick Walls
2