Transitional Entryway Design Ideas with Coffered
Refine by:
Budget
Sort by:Popular Today
61 - 80 of 121 photos
Item 1 of 3
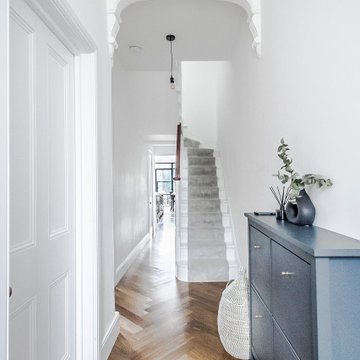
Main entrance and stairs.
Mid-sized transitional entry hall in Surrey with white walls, medium hardwood floors, a single front door, a gray front door, brown floor and coffered.
Mid-sized transitional entry hall in Surrey with white walls, medium hardwood floors, a single front door, a gray front door, brown floor and coffered.
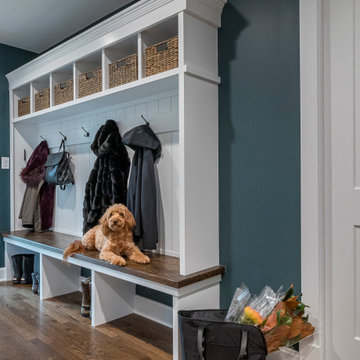
Inspiration for a transitional entry hall in Chicago with grey walls, medium hardwood floors, a sliding front door, a white front door, brown floor, coffered and decorative wall panelling.
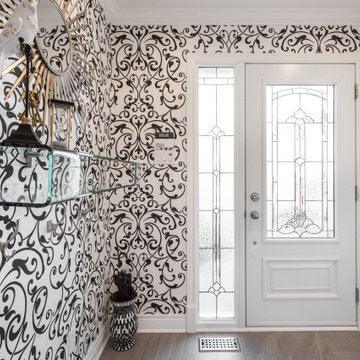
3. Flooring: Install black and white marble or ceramic tiles in a classic checkerboard pattern for a timeless and elegant look. This flooring choice adds visual interest and complements the black and white color scheme.
or go neutral as shown if you are using a bold wall paper.
4.Lighting Fixtures: Choose statement lighting fixtures that enhance the classic style of the vestibule. Consider a black chandelier or pendant light for overhead illumination. Wall sconces with black finishes can also provide additional lighting and accentuate the space., or simply used recessed LED lights with a warm finish between 2700 to 3000K. (don't go cheap on lighting, remember this is the first space you see when you enter your home.
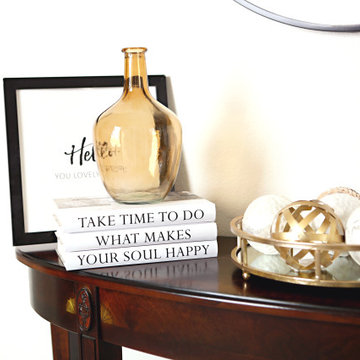
We absolutely love what we do!
Mid-sized transitional front door in Houston with grey walls, ceramic floors, a single front door, a black front door, white floor and coffered.
Mid-sized transitional front door in Houston with grey walls, ceramic floors, a single front door, a black front door, white floor and coffered.
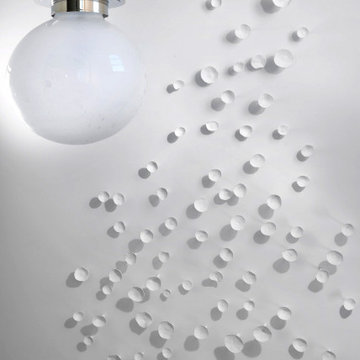
Photo of a mid-sized transitional foyer in Toronto with white walls, porcelain floors, a single front door, a dark wood front door, white floor and coffered.
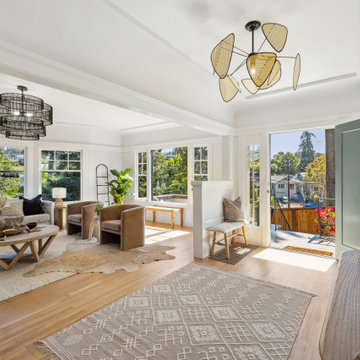
Located in one of the Bay Area's finest neighborhoods and perched in the sky, this stately home is bathed in sunlight and offers vistas of magnificent palm trees. The grand foyer welcomes guests, or casually enter off the laundry/mud room. New contemporary touches balance well with charming original details. The 2.5 bathrooms have all been refreshed. The updated kitchen - with its large picture window to the backyard - is refined and chic. And with a built-in home office area, the kitchen is also functional. Fresh paint and furnishings throughout the home complete the updates.
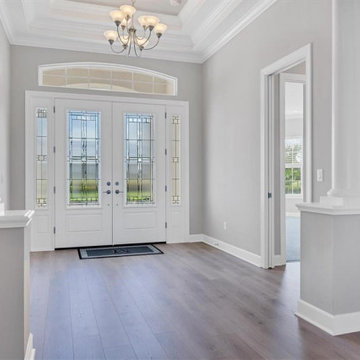
Photos of Lakewood Ranch show Design Center Selections to include: flooring, cabinetry, tile, countertops, paint, outdoor limestone and pool tiles. Lighting is temporary.
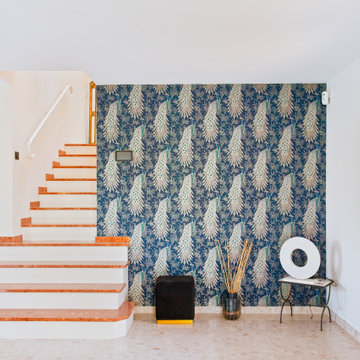
Inspiration for a transitional foyer in Lyon with white walls, marble floors, a double front door, a white front door, beige floor, coffered and wallpaper.
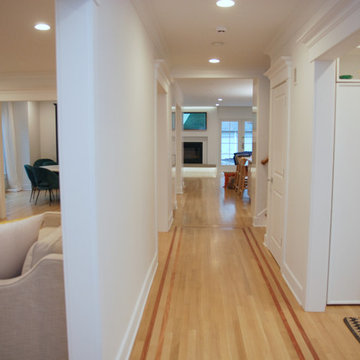
Robin Bailey
Photo of a transitional entry hall in New York with white walls, light hardwood floors and coffered.
Photo of a transitional entry hall in New York with white walls, light hardwood floors and coffered.
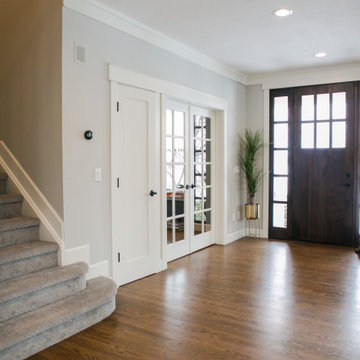
Our clients wanted a living room that could accommodate an inviting sectional, a baby grand piano, and plenty of space for family game nights. So, we transformed what had been a small office and sitting room into a large open living room with custom wood columns. We wanted to avoid making the home feel too vast and monumental, so we designed custom beams and columns to define spaces and to make the house feel like a home. Aesthetically we wanted their home to be soft and inviting, so we utilized a neutral color palette with occasional accents of muted blues and greens.
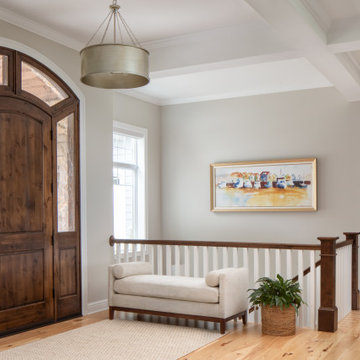
Walnut stained knotty alder front door with curved transoms and sidelights. Glass detail is seedy glass. A focal point in the foyer!
Photo of a transitional front door in Milwaukee with beige walls, light hardwood floors, a single front door, a dark wood front door, brown floor and coffered.
Photo of a transitional front door in Milwaukee with beige walls, light hardwood floors, a single front door, a dark wood front door, brown floor and coffered.
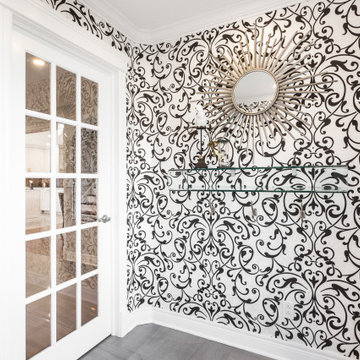
5.Wainscoting or Paneling: Add architectural interest to the walls with wainscoting or paneling. Install white beadboard or raised paneling on the lower portion of the walls to create a classic and elegant look. This can also help protect the walls from scuffs and scratches. you can add wall paper above your wainscoting for a less dramatic look.
6.Mirrors: Incorporate mirrors to create a sense of space and reflect light. Hang a large rectangular or oval mirror on one of the walls to both serve a functional purpose and add a touch of elegance to the vestibule.
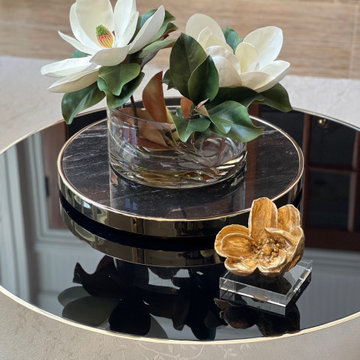
Stepping into this classic glamour dramatic foyer is a fabulous way to feel welcome at home. The color palette is timeless with a bold splash of green which adds drama to the space. Luxurious fabrics, chic furnishings and gorgeous accessories set the tone for this high end makeover which did not involve any structural renovations.
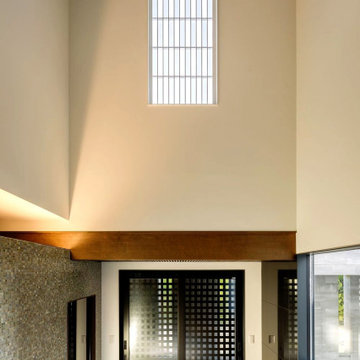
玄関ホールは2階天井までの大きな吹き抜けとなっていて、東面に取り付けた採光窓から陽射しが入ってきます。明るさを緩和するためと隣地側の視線をカットするために内障子を設置、定番の市松柄に貼り分け、枠・組子をホワイト塗装としてシンプルなデザインとしました。1階の右手には中庭を眺める大窓が有って、大きな嵌め殺し窓からも南面の明るい光が入ってきます。左側のガラスモザイクタイルを貼った壁の奥はシューズクロークとなっていてブラックミラーを貼った引き戸から中に入ることが出来ます。
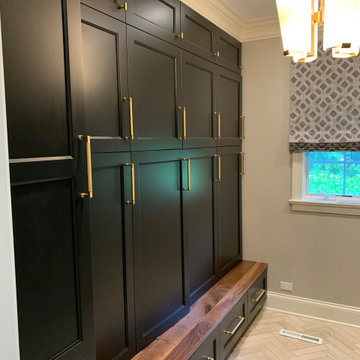
Mudroom storage and floor to ceiling closet to match. Closet and storage for family of 4. High ceiling with oversized stacked crown molding gives a coffered feel.
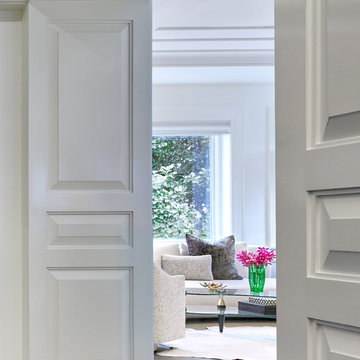
This is an example of a large transitional foyer in DC Metro with light hardwood floors, a black front door and coffered.
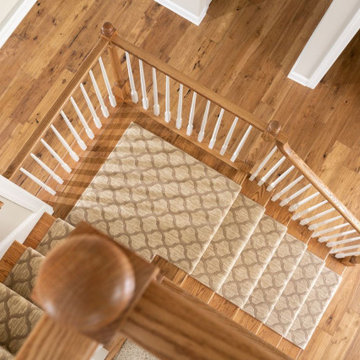
Photo of a large transitional foyer in Philadelphia with grey walls, vinyl floors, a single front door, a black front door, brown floor, coffered and planked wall panelling.
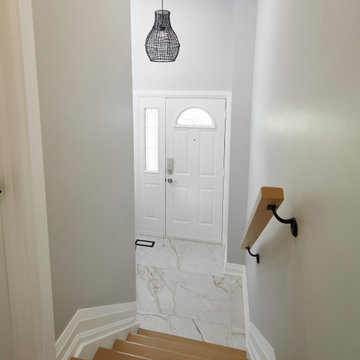
To complete the main floor the powder room and staircase received a fresh update to complement the new living space.
Photo of a small transitional front door in Toronto with white walls, porcelain floors, a single front door, a white front door, white floor and coffered.
Photo of a small transitional front door in Toronto with white walls, porcelain floors, a single front door, a white front door, white floor and coffered.
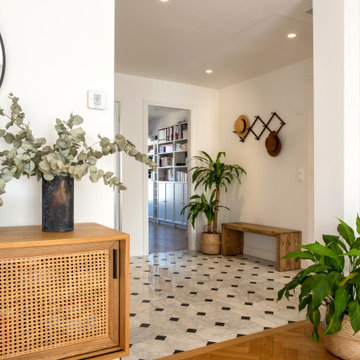
Dans ce grand appartement de 105 m2, les fonctions étaient mal réparties. Notre intervention a permis de recréer l’ensemble des espaces, avec une entrée qui distribue l’ensemble des pièces de l’appartement. Dans la continuité de l’entrée, nous avons placé un WC invité ainsi que la salle de bain comprenant une buanderie, une double douche et un WC plus intime. Nous souhaitions accentuer la lumière naturelle grâce à une palette de blanc. Le marbre et les cabochons noirs amènent du contraste à l’ensemble.
L’ancienne cuisine a été déplacée dans le séjour afin qu’elle soit de nouveau au centre de la vie de famille, laissant place à un grand bureau, bibliothèque. Le double séjour a été transformé pour en faire une seule pièce composée d’un séjour et d’une cuisine. La table à manger se trouvant entre la cuisine et le séjour.
La nouvelle chambre parentale a été rétrécie au profit du dressing parental. La tête de lit a été dessinée d’un vert foret pour contraster avec le lit et jouir de ses ondes. Le parquet en chêne massif bâton rompu existant a été restauré tout en gardant certaines cicatrices qui apporte caractère et chaleur à l’appartement. Dans la salle de bain, la céramique traditionnelle dialogue avec du marbre de Carare C au sol pour une ambiance à la fois douce et lumineuse.
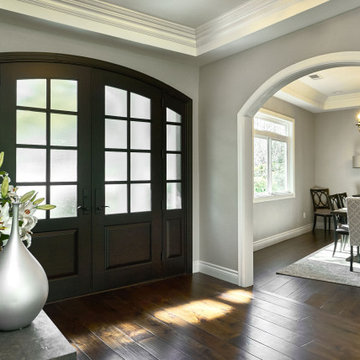
Inspiration for a large transitional foyer in San Francisco with grey walls, dark hardwood floors, a double front door, a dark wood front door, brown floor and coffered.
Transitional Entryway Design Ideas with Coffered
4