Transitional Entryway Design Ideas with Granite Floors
Refine by:
Budget
Sort by:Popular Today
21 - 40 of 45 photos
Item 1 of 3
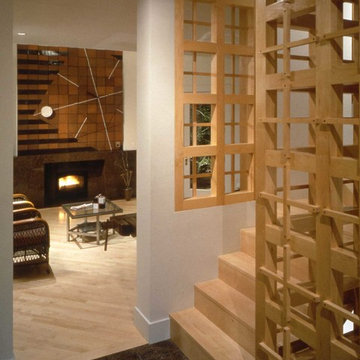
Sanjay Jani
Design ideas for a small transitional foyer in Cedar Rapids with white walls, granite floors, a single front door and a medium wood front door.
Design ideas for a small transitional foyer in Cedar Rapids with white walls, granite floors, a single front door and a medium wood front door.
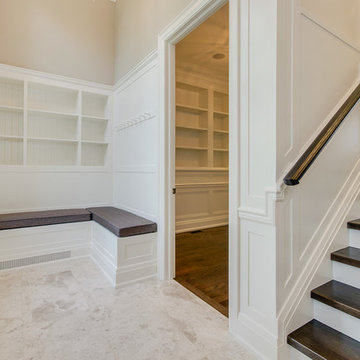
Large transitional foyer in Toronto with white walls, granite floors, a single front door and a brown front door.
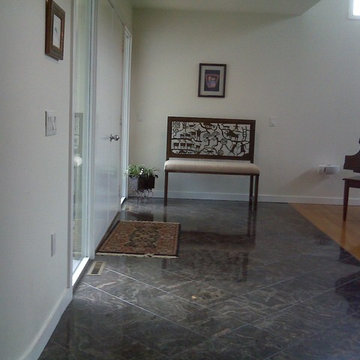
Photo of a large transitional foyer in New York with a double front door, a white front door, white walls and granite floors.
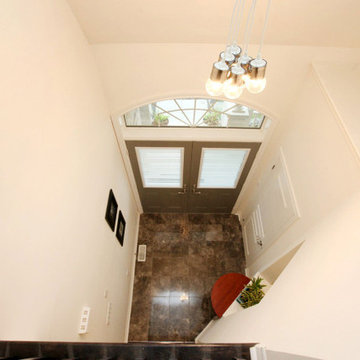
Design ideas for a mid-sized transitional foyer in Toronto with white walls, granite floors, a double front door and a gray front door.
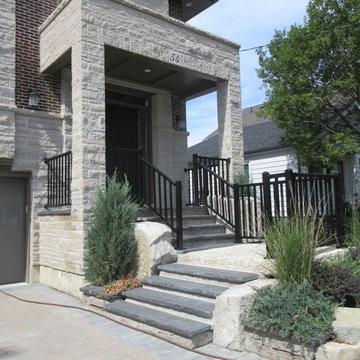
New stone with re-purposed stone from around property
Design ideas for a small transitional front door in Toronto with beige walls, granite floors, a single front door, a black front door and white floor.
Design ideas for a small transitional front door in Toronto with beige walls, granite floors, a single front door, a black front door and white floor.
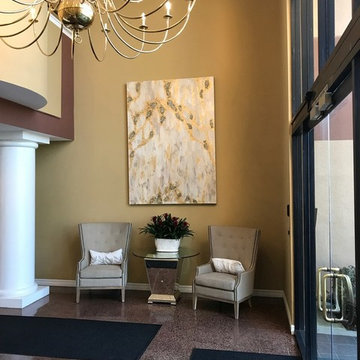
Design ideas for a large transitional foyer in Los Angeles with yellow walls, granite floors, a double front door, a glass front door and brown floor.
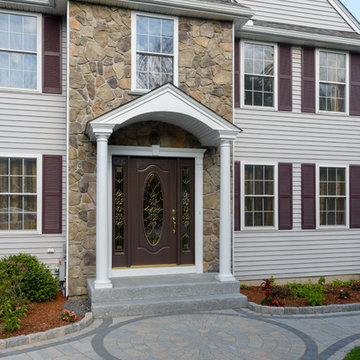
Photo of a transitional front door in Boston with multi-coloured walls, granite floors, a single front door, a glass front door and grey floor.
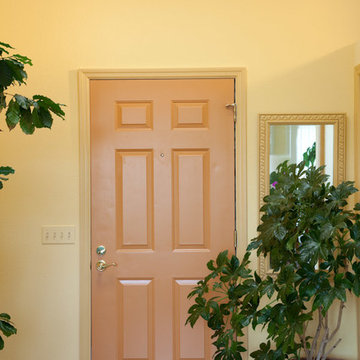
Ansley Braverman Photography
Mid-sized transitional foyer in Sacramento with a single front door, yellow walls and granite floors.
Mid-sized transitional foyer in Sacramento with a single front door, yellow walls and granite floors.
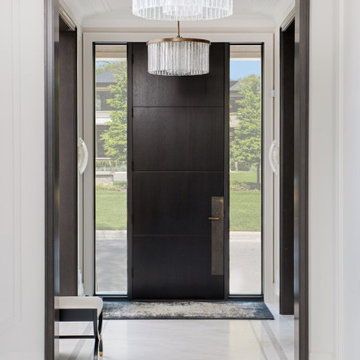
This stunning custom build home is nestled on a picturesque tree-lined street in Oakville. We met the clients at the beginning stages of designing their dream home. Their objective was to design and furnish a home that would suit their lifestyle and family needs. They love to entertain and often host large family gatherings.
Clients wanted a more transitional look and feel for this house. Their previous house was very traditional in style and décor. They wanted to move away from that to a much more transitional style, and they wanted a different colour palette from the previous house. They wanted a lighter and fresher colour scheme for this new house.
Collaborating with Dina Mati, we crafted spaces that prioritize both functionality and timeless aesthetics.
For more about Lumar Interiors, see here: https://www.lumarinteriors.com/
To learn more about this project, see here: https://www.lumarinteriors.com/portfolio/oakville-transitional-home-design
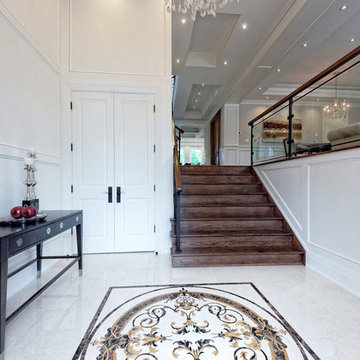
Inspiration for a large transitional front door in Toronto with a single front door, a dark wood front door, white walls and granite floors.
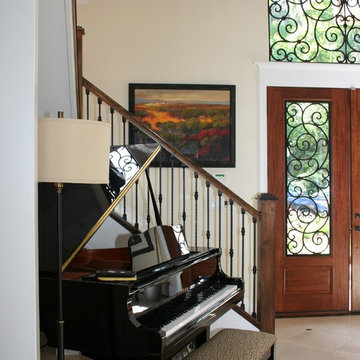
Pamela Neel Interiors
Inspiration for a mid-sized transitional foyer in Jacksonville with granite floors, a double front door, a medium wood front door, brown floor and beige walls.
Inspiration for a mid-sized transitional foyer in Jacksonville with granite floors, a double front door, a medium wood front door, brown floor and beige walls.
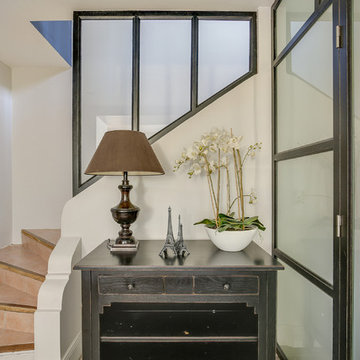
Création de verrières sur mesure en chêne massif laqué noir et design et fabrication d'un console d'entrée assortie aux verrières.
Design ideas for a mid-sized transitional foyer in Grenoble with grey walls, granite floors, a single front door, a black front door and beige floor.
Design ideas for a mid-sized transitional foyer in Grenoble with grey walls, granite floors, a single front door, a black front door and beige floor.
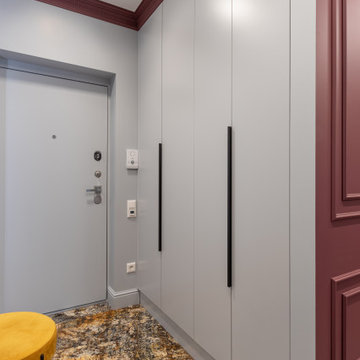
Прихожая, в которой изюминка — натуральный гранит, используемый в качестве напольного покрытия. Горчичные прожилки дублируются в горчичном пуфе, а спокойный серо-голубой цвет служит компаньоном.
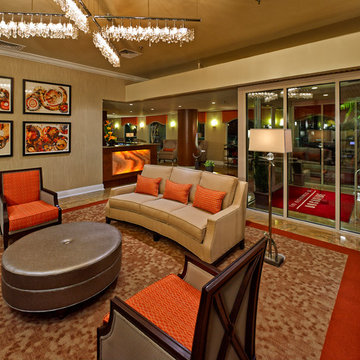
Bob Graham, Jr. Photography
Mid-sized transitional foyer in Philadelphia with beige walls and granite floors.
Mid-sized transitional foyer in Philadelphia with beige walls and granite floors.
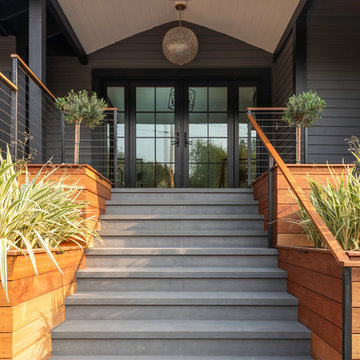
Batu and Bluestone
This is an example of a mid-sized transitional entryway in Sacramento with grey walls, granite floors, a double front door and grey floor.
This is an example of a mid-sized transitional entryway in Sacramento with grey walls, granite floors, a double front door and grey floor.
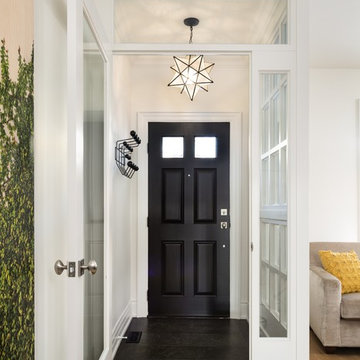
Photo of a small transitional vestibule in Toronto with white walls, granite floors, a single front door and a dark wood front door.
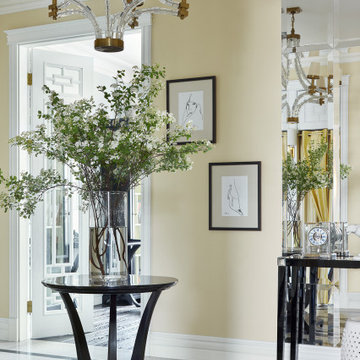
Inspiration for a large transitional foyer in Moscow with yellow walls, granite floors, a double front door and black floor.
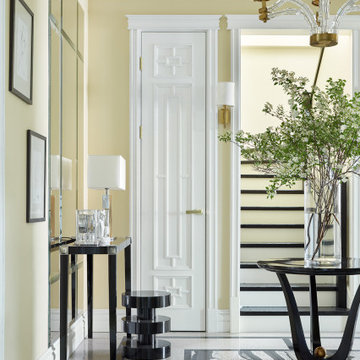
Large transitional foyer in Moscow with yellow walls, granite floors, a double front door and black floor.
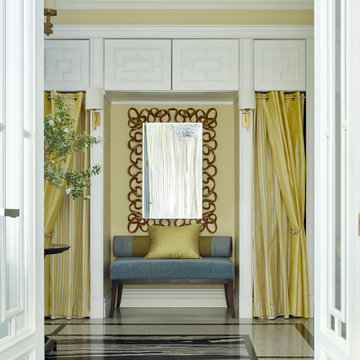
Large transitional foyer in Moscow with yellow walls, granite floors, a double front door and black floor.
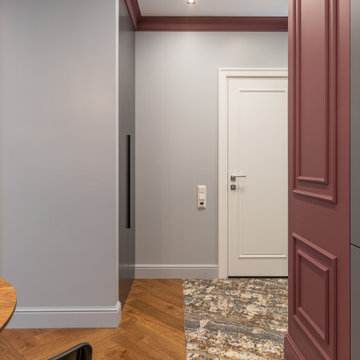
Роскошный натуральный гранит переходит из прихожей — в кухню. Спокойные серо-голубые стены сменяются камерной марсалой.
Design ideas for a small transitional front door in Saint Petersburg with granite floors, a single front door and multi-coloured floor.
Design ideas for a small transitional front door in Saint Petersburg with granite floors, a single front door and multi-coloured floor.
Transitional Entryway Design Ideas with Granite Floors
2