Transitional Entryway Design Ideas with Multi-coloured Walls
Refine by:
Budget
Sort by:Popular Today
221 - 240 of 260 photos
Item 1 of 3
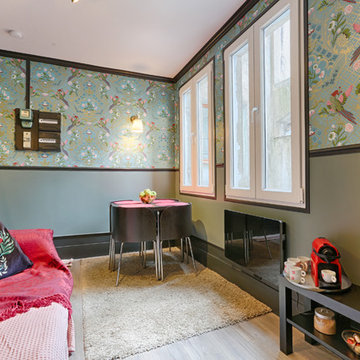
Design ideas for a mid-sized transitional entryway in Paris with multi-coloured walls, laminate floors, a single front door, a black front door and grey floor.
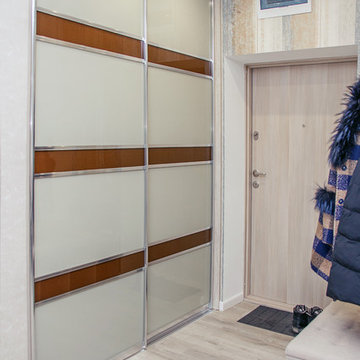
Photo of a small transitional front door in Novosibirsk with multi-coloured walls, laminate floors, a single front door, a light wood front door and beige floor.
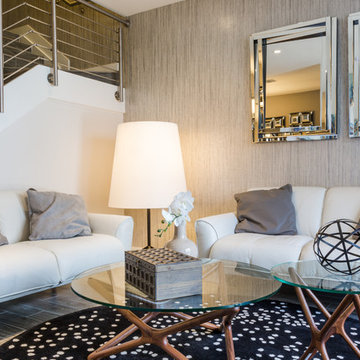
Entrance to home
Residential home
Location: Landmark at Lennar
Design By: Barbara Delgado - D'Liberatore by B
Photo by: Melissa Mederos and Manny Prades of Pryme Production
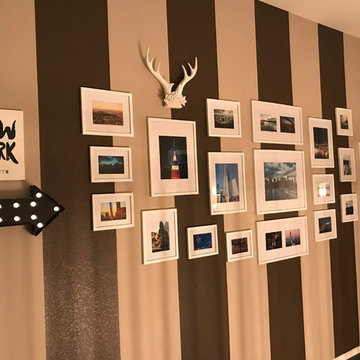
Open to the 2nd floor. Big bold stripes perfect to make a gallery wall with your favorite collection of pictures.
Design ideas for a large transitional entry hall in Austin with multi-coloured walls, dark hardwood floors, a single front door and a dark wood front door.
Design ideas for a large transitional entry hall in Austin with multi-coloured walls, dark hardwood floors, a single front door and a dark wood front door.
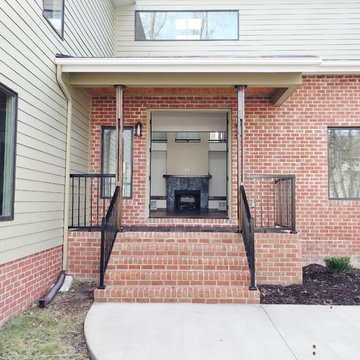
Custom made Oak columns and metal railing match the limestone porch flooring. The fireplace mantle is distressed recycled LVL and the second floor hallway has metal railing with glass infill panels to match entryway.
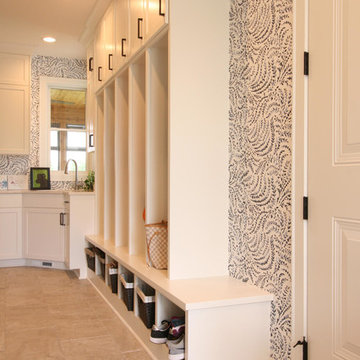
Photo of a mid-sized transitional mudroom in Minneapolis with multi-coloured walls and beige floor.
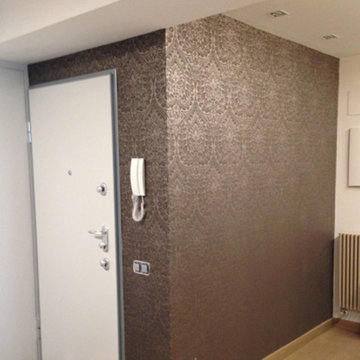
This is an example of a mid-sized transitional foyer in Madrid with multi-coloured walls, medium hardwood floors, a single front door and a white front door.
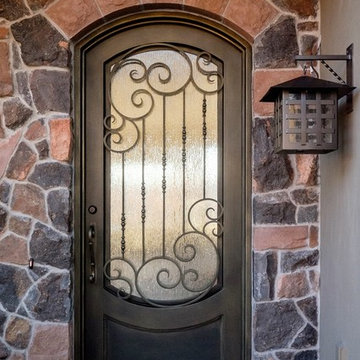
Photo of a mid-sized transitional front door in Salt Lake City with multi-coloured walls, a single front door, a dark wood front door and grey floor.
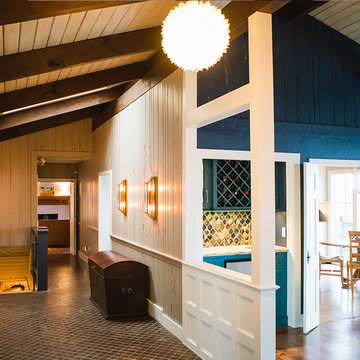
The Laurel Park Panorama is a relatively well-known home that sits on the edge of a mountain overlooking Hendersonville, NC. It had eccentric wood choices a various challenges to over come with the previous construction.
We leveraged some of these challenges to accentuate the contrast of materials. Virtually every surface was refreshed, restored or updated.
The combination of finishes, material and lighting selections really makes this mountain top home a true gem.
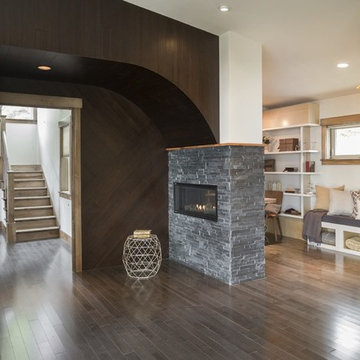
Mid-sized transitional foyer in Other with multi-coloured walls, dark hardwood floors and brown floor.
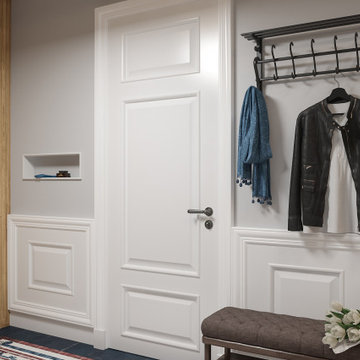
С полным описанием проекта ознакомьтесь по ссылке: https://dizayn-intererov.ru/studiya-dizayna-interera-portfolio/
По вопросам заказа дизайн-проекта интерьера квартиры: https://dizayn-intererov.ru/
+7 (499) 346-8963
info@instilier.ru
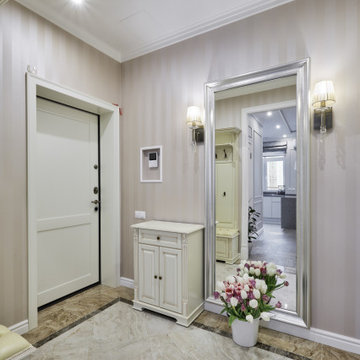
Photo of a large transitional entry hall in Other with multi-coloured walls, medium hardwood floors, a single front door, a white front door, brown floor, recessed and wallpaper.
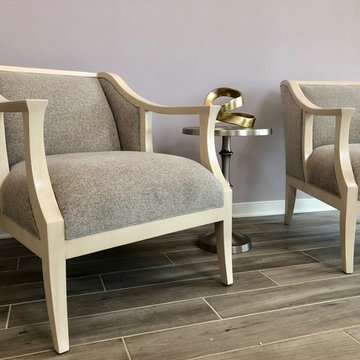
Photo of a transitional foyer in Philadelphia with multi-coloured walls, porcelain floors and brown floor.
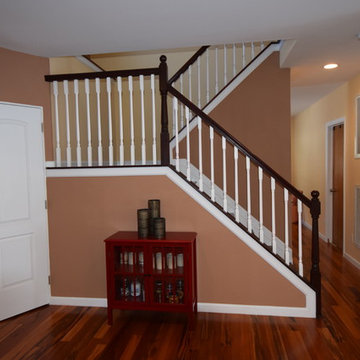
Joanne Bechhoff
This home started out as a ranch. It was completely remodeled and a new second floor added. The first floor was reconfigured to have an open floor plan. By creating an open floor plan there is no formal entry. With the proper placement of furniture a well defined entry is created while creating a separate living room.
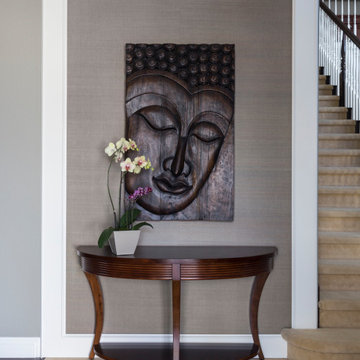
Design ideas for a mid-sized transitional entryway in San Francisco with multi-coloured walls, a single front door and multi-coloured floor.
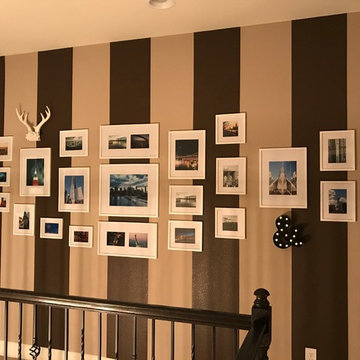
Open to the 2nd floor. Big bold stripes perfect to make a gallery wall with your favorite collection of pictures.
This is an example of a large transitional entry hall in Austin with multi-coloured walls, dark hardwood floors, a single front door and a dark wood front door.
This is an example of a large transitional entry hall in Austin with multi-coloured walls, dark hardwood floors, a single front door and a dark wood front door.

This is an example of a mid-sized transitional foyer in Other with multi-coloured walls, dark hardwood floors and brown floor.
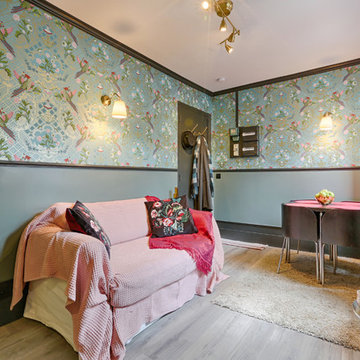
Inspiration for a mid-sized transitional entryway in Paris with multi-coloured walls, laminate floors, a single front door, a black front door and grey floor.
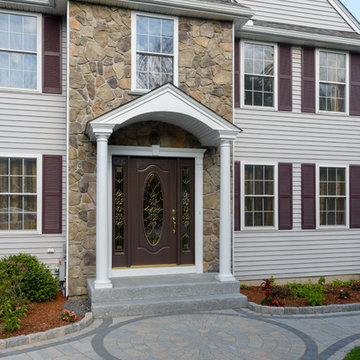
Photo of a transitional front door in Boston with multi-coloured walls, granite floors, a single front door, a glass front door and grey floor.
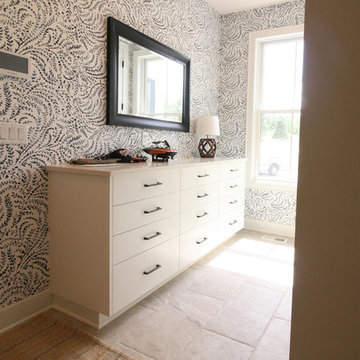
Inspiration for a mid-sized transitional entry hall in Minneapolis with multi-coloured walls and beige floor.
Transitional Entryway Design Ideas with Multi-coloured Walls
12