Transitional Entryway Design Ideas with Multi-coloured Walls
Refine by:
Budget
Sort by:Popular Today
41 - 60 of 262 photos
Item 1 of 3
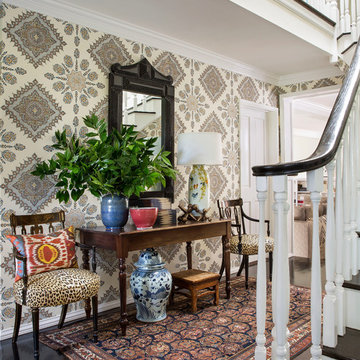
photo credit: laura hull
Transitional entry hall in Los Angeles with multi-coloured walls and dark hardwood floors.
Transitional entry hall in Los Angeles with multi-coloured walls and dark hardwood floors.
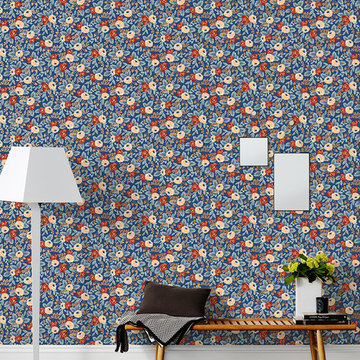
Rosa (Indigo) wallpaper in an entryway. Hygge & West
This is an example of a transitional entryway in Minneapolis with multi-coloured walls.
This is an example of a transitional entryway in Minneapolis with multi-coloured walls.
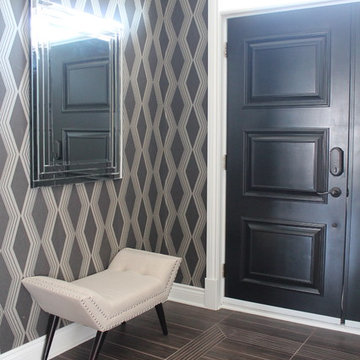
Design ideas for a mid-sized transitional vestibule in Montreal with multi-coloured walls, ceramic floors, a double front door, a black front door and brown floor.
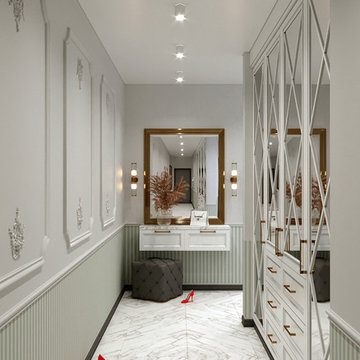
Автор проекта Султанов Л.И.
Inspiration for a mid-sized transitional entry hall in Other with multi-coloured walls, porcelain floors, a single front door, a gray front door and white floor.
Inspiration for a mid-sized transitional entry hall in Other with multi-coloured walls, porcelain floors, a single front door, a gray front door and white floor.
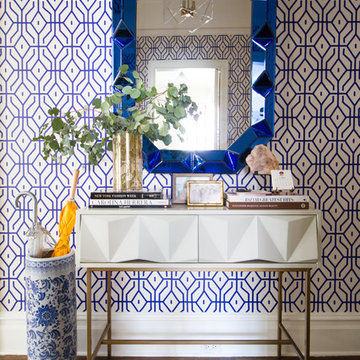
This is a New York pre-war apartment that was done through E-Design (see more on designer's website). Jenny J. Norris photography
Inspiration for a transitional entryway in New York with multi-coloured walls.
Inspiration for a transitional entryway in New York with multi-coloured walls.
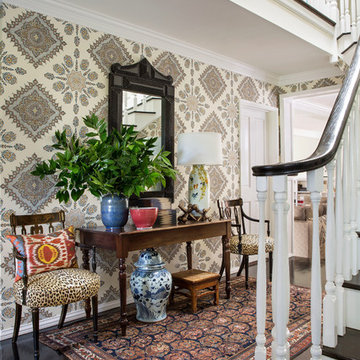
Interior Design: Burnham Design
Transitional entryway in Los Angeles with multi-coloured walls and dark hardwood floors.
Transitional entryway in Los Angeles with multi-coloured walls and dark hardwood floors.
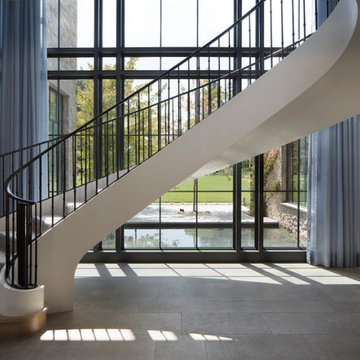
Transitional Entryway Staircase
Paul Dyer Photography
This is an example of a large transitional foyer in San Francisco with multi-coloured walls, limestone floors and grey floor.
This is an example of a large transitional foyer in San Francisco with multi-coloured walls, limestone floors and grey floor.
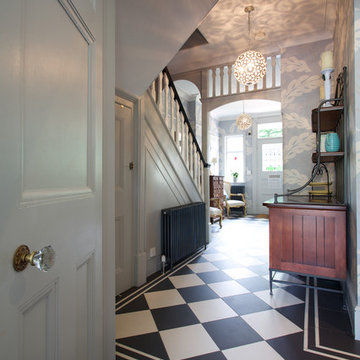
© Gregory Davies
Transitional entry hall in London with multi-coloured walls, a single front door and a white front door.
Transitional entry hall in London with multi-coloured walls, a single front door and a white front door.
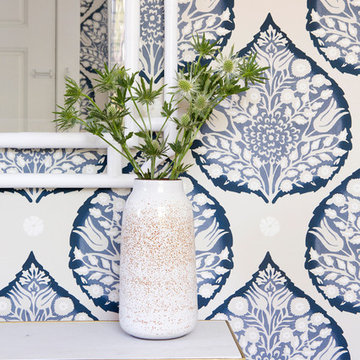
vivian johnson photo
Small transitional mudroom in San Francisco with multi-coloured walls, light hardwood floors and a single front door.
Small transitional mudroom in San Francisco with multi-coloured walls, light hardwood floors and a single front door.
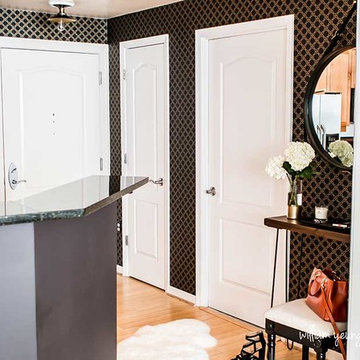
Chic entryway makes a dramatic impression in a small DC condo. Trellis wallpaper and glam accessories, including a hairpin leg console table and an equestrian mirror.
Small spaces deserve Big style!
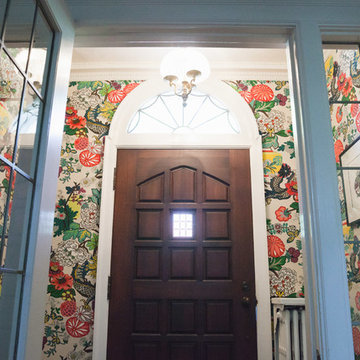
Photo Credit: Citybee Studio, Chicago, IL
Inspiration for a mid-sized transitional entryway in Milwaukee with multi-coloured walls, a single front door and a brown front door.
Inspiration for a mid-sized transitional entryway in Milwaukee with multi-coloured walls, a single front door and a brown front door.
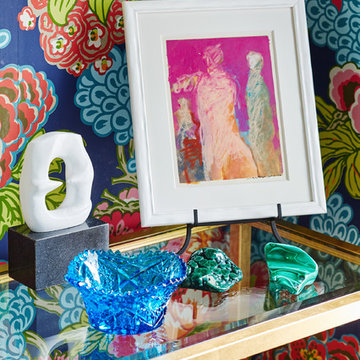
Photographed by Laura Moss
Inspiration for a small transitional vestibule in New York with multi-coloured walls, brick floors, a single front door, a blue front door and blue floor.
Inspiration for a small transitional vestibule in New York with multi-coloured walls, brick floors, a single front door, a blue front door and blue floor.
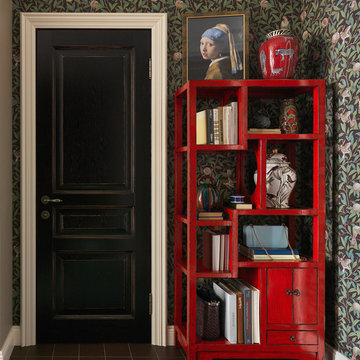
Design ideas for a transitional front door in Moscow with multi-coloured walls, a single front door, a black front door and brown floor.
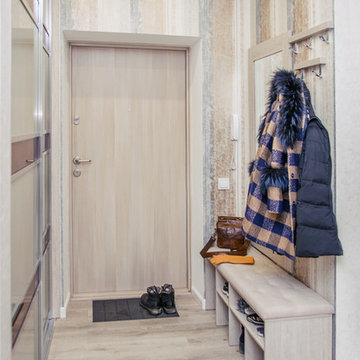
This is an example of a small transitional front door in Novosibirsk with multi-coloured walls, laminate floors, a single front door, a light wood front door and beige floor.
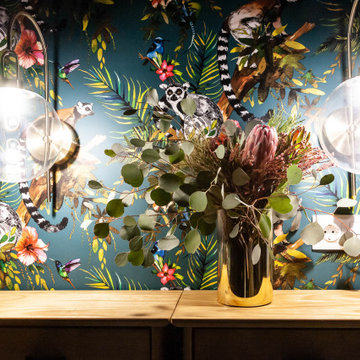
This is an example of a mid-sized transitional front door in Moscow with multi-coloured walls, porcelain floors, a single front door, a black front door and black floor.
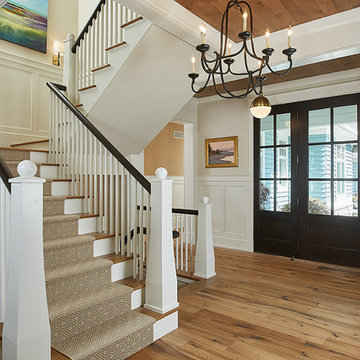
Builder: J. Peterson Homes
Interior Design: Vision Interiors by Visbeen
Photographer: Ashley Avila Photography
The best of the past and present meet in this distinguished design. Custom craftsmanship and distinctive detailing give this lakefront residence its vintage flavor while an open and light-filled floor plan clearly mark it as contemporary. With its interesting shingled roof lines, abundant windows with decorative brackets and welcoming porch, the exterior takes in surrounding views while the interior meets and exceeds contemporary expectations of ease and comfort. The main level features almost 3,000 square feet of open living, from the charming entry with multiple window seats and built-in benches to the central 15 by 22-foot kitchen, 22 by 18-foot living room with fireplace and adjacent dining and a relaxing, almost 300-square-foot screened-in porch. Nearby is a private sitting room and a 14 by 15-foot master bedroom with built-ins and a spa-style double-sink bath with a beautiful barrel-vaulted ceiling. The main level also includes a work room and first floor laundry, while the 2,165-square-foot second level includes three bedroom suites, a loft and a separate 966-square-foot guest quarters with private living area, kitchen and bedroom. Rounding out the offerings is the 1,960-square-foot lower level, where you can rest and recuperate in the sauna after a workout in your nearby exercise room. Also featured is a 21 by 18-family room, a 14 by 17-square-foot home theater, and an 11 by 12-foot guest bedroom suite.
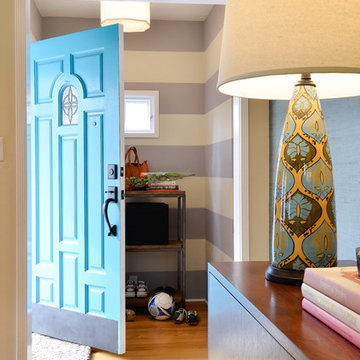
Design ideas for a transitional entryway in Los Angeles with multi-coloured walls, medium hardwood floors, a single front door and a blue front door.
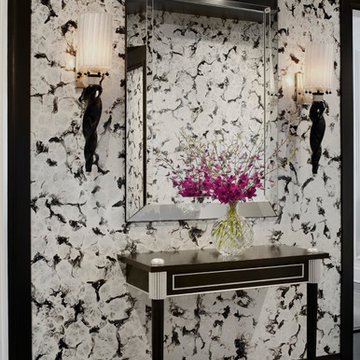
Werner Straube Photography
Mid-sized transitional foyer in Chicago with multi-coloured walls, carpet, a double front door, grey floor and wallpaper.
Mid-sized transitional foyer in Chicago with multi-coloured walls, carpet, a double front door, grey floor and wallpaper.
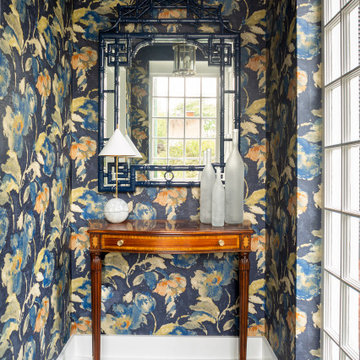
Transitional Entry with Mixed Patterns, Photo by Emily Minton Redfield
Photo of a mid-sized transitional vestibule in Chicago with multi-coloured walls, porcelain floors, a single front door and multi-coloured floor.
Photo of a mid-sized transitional vestibule in Chicago with multi-coloured walls, porcelain floors, a single front door and multi-coloured floor.
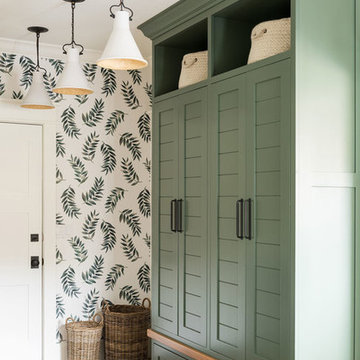
Design ideas for a large transitional mudroom in Salt Lake City with multi-coloured walls, medium hardwood floors and brown floor.
Transitional Entryway Design Ideas with Multi-coloured Walls
3