Transitional Entryway Design Ideas with Recessed
Refine by:
Budget
Sort by:Popular Today
121 - 138 of 138 photos
Item 1 of 3
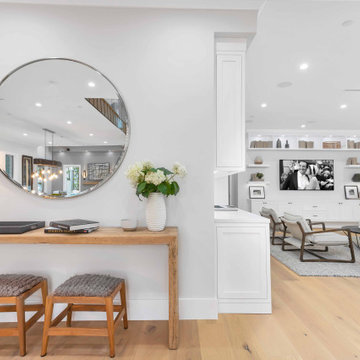
Newly constructed Smart home with attached 3 car garage in Encino! A proud oak tree beckons you to this blend of beauty & function offering recessed lighting, LED accents, large windows, wide plank wood floors & built-ins throughout. Enter the open floorplan including a light filled dining room, airy living room offering decorative ceiling beams, fireplace & access to the front patio, powder room, office space & vibrant family room with a view of the backyard. A gourmets delight is this kitchen showcasing built-in stainless-steel appliances, double kitchen island & dining nook. There’s even an ensuite guest bedroom & butler’s pantry. Hosting fun filled movie nights is turned up a notch with the home theater featuring LED lights along the ceiling, creating an immersive cinematic experience. Upstairs, find a large laundry room, 4 ensuite bedrooms with walk-in closets & a lounge space. The master bedroom has His & Hers walk-in closets, dual shower, soaking tub & dual vanity. Outside is an entertainer’s dream from the barbecue kitchen to the refreshing pool & playing court, plus added patio space, a cabana with bathroom & separate exercise/massage room. With lovely landscaping & fully fenced yard, this home has everything a homeowner could dream of!
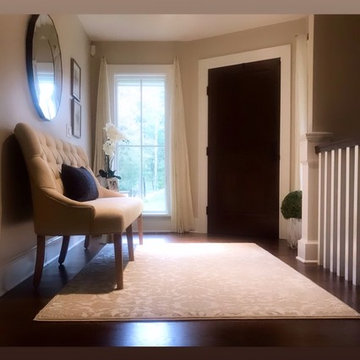
We had so much fun decorating this space. No detail was too small for Nicole and she understood it would not be completed with every detail for a couple of years, but also that taking her time to fill her home with items of quality that reflected her taste and her families needs were the most important issues. As you can see, her family has settled in.
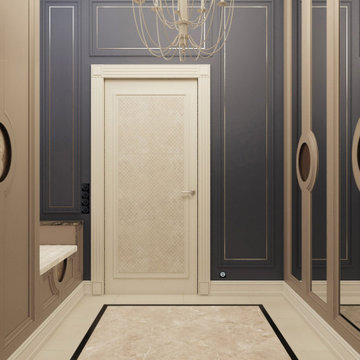
Mid-sized transitional entryway in Moscow with blue walls, porcelain floors, beige floor and recessed.
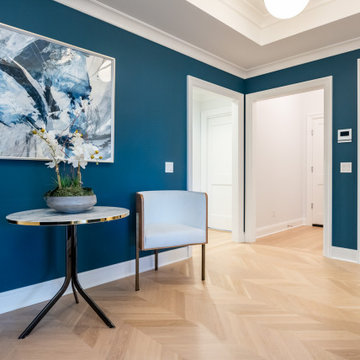
Beautiful white oak floored entry with private elevator
This is an example of a mid-sized transitional foyer in New York with blue walls, light hardwood floors, a single front door, white floor and recessed.
This is an example of a mid-sized transitional foyer in New York with blue walls, light hardwood floors, a single front door, white floor and recessed.
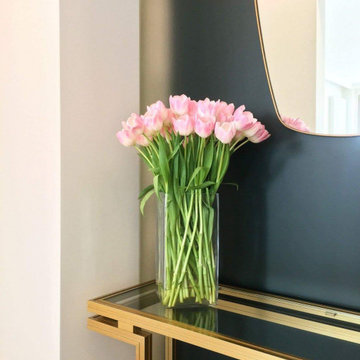
Grande entrée donnant sur le salon. Peinture verte au mur pour la délimiter, le reste des murs sont blancs. Miroir, lampe à poser et console chinés en laiton. Niche vide-poche à droite de la porte principale. Parquet ancien
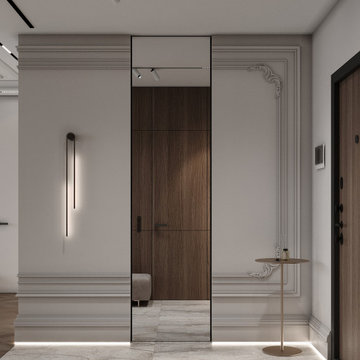
Photo of a mid-sized transitional front door in Moscow with white walls, ceramic floors, a single front door, a medium wood front door, beige floor, recessed and decorative wall panelling.
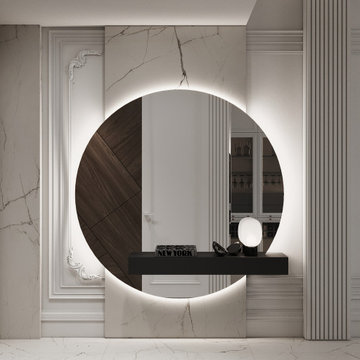
Inspiration for a mid-sized transitional vestibule in Moscow with white walls, porcelain floors, a single front door, a white front door, white floor, recessed and wood walls.
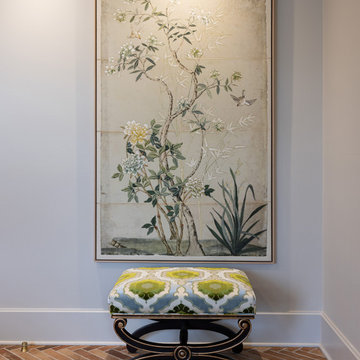
Photo of a transitional foyer in Dallas with white walls, brick floors, a double front door, brown floor and recessed.
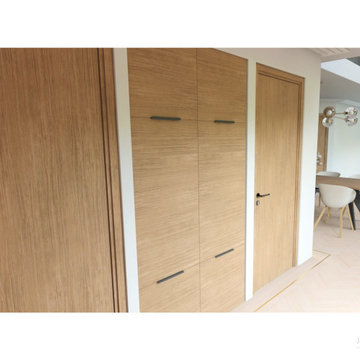
Pour ce projet, j'accompagne mes clients, qui font construire leur maison, dans l'aménagement et la décoration de celle-ci
Cela passe par une planche de style validée avec mes clients, afin de valider l'ambiance souhaitée: "Chic à la Française"
Je travaille donc sur plan pour leur proposer des visuels 3D afin qu'ils puissent se projeter dans leur future habitation
J'ai également travaillée sur la shopping list, pour leur choix de meubles, revêtement muraux et sol, ainsi que la décoration, afin que cela corresponde à leur attentes
L'avantage de passer par une décoratrice pour des projets comme celui-ci, est le gain de temps, la tranquillité d'esprit et l'accompagnement tout au long du projet
JLDécorr
Agence de Décoration
Toulouse - Montauban - Occitanie
07 85 13 82 03
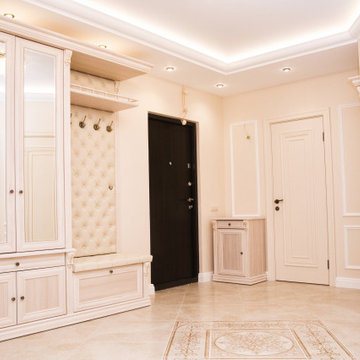
This is an example of a large transitional foyer in Saint Petersburg with pink walls, a single front door, a dark wood front door, pink floor, recessed and panelled walls.
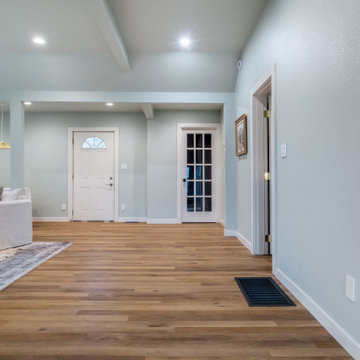
Tones of golden oak and walnut, with sparse knots to balance the more traditional palette. With the Modin Collection, we have raised the bar on luxury vinyl plank. The result is a new standard in resilient flooring. Modin offers true embossed in register texture, a low sheen level, a rigid SPC core, an industry-leading wear layer, and so much more.
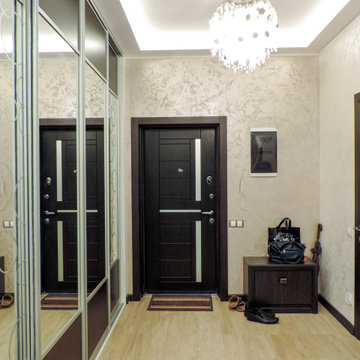
Фото реализованной прихожей в квартире. Дизайн в современном эклектичном стиле, с элементами классики - это и называется контемпорари.
Photo of a mid-sized transitional vestibule in Moscow with beige walls, laminate floors, a single front door, a brown front door, beige floor and recessed.
Photo of a mid-sized transitional vestibule in Moscow with beige walls, laminate floors, a single front door, a brown front door, beige floor and recessed.
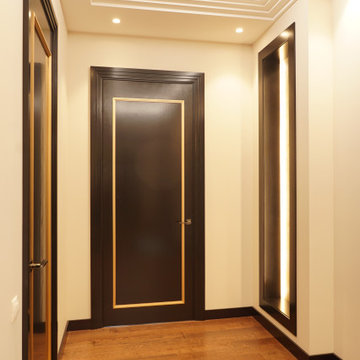
Large transitional entry hall in Saint Petersburg with beige walls, dark hardwood floors, a brown front door, brown floor and recessed.
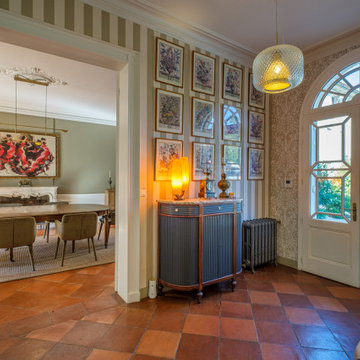
Réalisation d'un reportage photo complet suite à la finalisation du chantier de décoration de la maison.
This is an example of a large transitional foyer in Bordeaux with beige walls, terra-cotta floors, a double front door, a white front door, red floor, recessed and wallpaper.
This is an example of a large transitional foyer in Bordeaux with beige walls, terra-cotta floors, a double front door, a white front door, red floor, recessed and wallpaper.
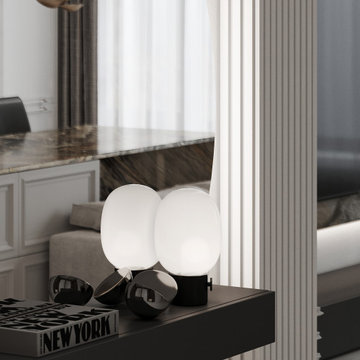
Photo of a mid-sized transitional vestibule in Moscow with white walls, porcelain floors, a single front door, a white front door, white floor, recessed and wood walls.
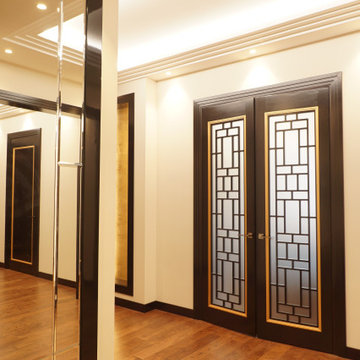
This is an example of a large transitional entry hall in Saint Petersburg with beige walls, dark hardwood floors, a brown front door, brown floor and recessed.
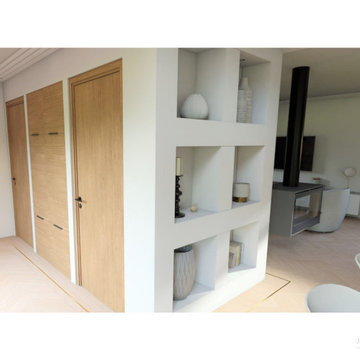
Pour ce projet, j'accompagne mes clients, qui font construire leur maison, dans l'aménagement et la décoration de celle-ci
Cela passe par une planche de style validée avec mes clients, afin de valider l'ambiance souhaitée: "Chic à la Française"
Je travaille donc sur plan pour leur proposer des visuels 3D afin qu'ils puissent se projeter dans leur future habitation
J'ai également travaillée sur la shopping list, pour leur choix de meubles, revêtement muraux et sol, ainsi que la décoration, afin que cela corresponde à leur attentes
L'avantage de passer par une décoratrice pour des projets comme celui-ci, est le gain de temps, la tranquillité d'esprit et l'accompagnement tout au long du projet
JLDécorr
Agence de Décoration
Toulouse - Montauban - Occitanie
07 85 13 82 03
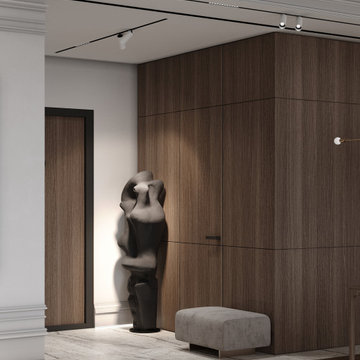
Mid-sized transitional front door in Moscow with white walls, ceramic floors, a single front door, a medium wood front door, beige floor, recessed and decorative wall panelling.
Transitional Entryway Design Ideas with Recessed
7