Transitional Entryway Design Ideas with Recessed
Refine by:
Budget
Sort by:Popular Today
101 - 120 of 138 photos
Item 1 of 3
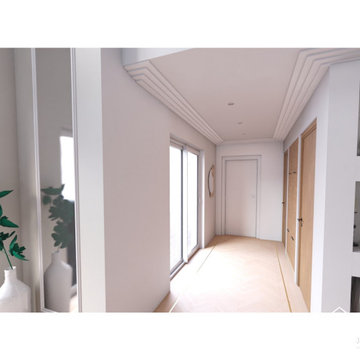
Pour ce projet, j'accompagne mes clients, qui font construire leur maison, dans l'aménagement et la décoration de celle-ci
Cela passe par une planche de style validée avec mes clients, afin de valider l'ambiance souhaitée: "Chic à la Française"
Je travaille donc sur plan pour leur proposer des visuels 3D afin qu'ils puissent se projeter dans leur future habitation
J'ai également travaillée sur la shopping list, pour leur choix de meubles, revêtement muraux et sol, ainsi que la décoration, afin que cela corresponde à leur attentes
L'avantage de passer par une décoratrice pour des projets comme celui-ci, est le gain de temps, la tranquillité d'esprit et l'accompagnement tout au long du projet
JLDécorr
Agence de Décoration
Toulouse - Montauban - Occitanie
07 85 13 82 03
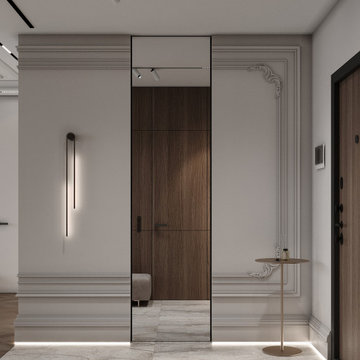
Photo of a mid-sized transitional front door in Moscow with white walls, ceramic floors, a single front door, a medium wood front door, beige floor, recessed and decorative wall panelling.
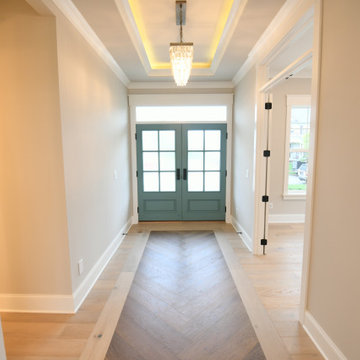
Photo of a transitional front door in Columbus with white walls, light hardwood floors, a double front door, a blue front door and recessed.
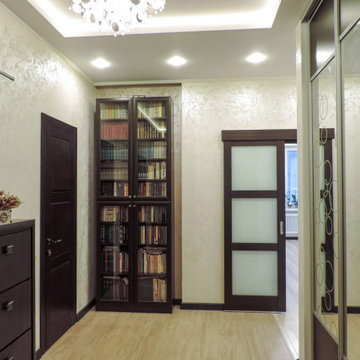
Фото реализованной прихожей в квартире. Дизайн в современном эклектичном стиле, с элементами классики - это и называется контемпорари.
Design ideas for a mid-sized transitional vestibule in Moscow with beige walls, laminate floors, a single front door, a brown front door, beige floor and recessed.
Design ideas for a mid-sized transitional vestibule in Moscow with beige walls, laminate floors, a single front door, a brown front door, beige floor and recessed.
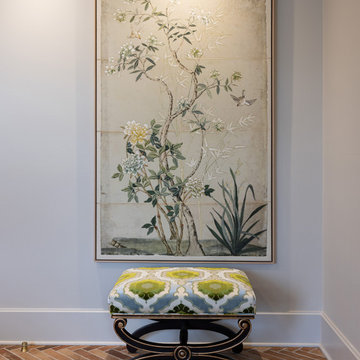
Photo of a transitional foyer in Dallas with white walls, brick floors, a double front door, brown floor and recessed.
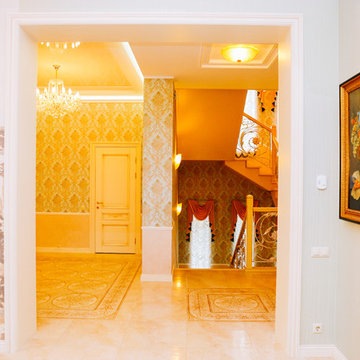
Дом встречает нас просторным холлом и лестницей, ведущей в приватную зону и в цокольный этаж. Цветовая гамма выдержана в светлых, мятно-голубых тонах. Пол из керамогранита дополнен декоративными вставками с "ковровой" раскладкой.
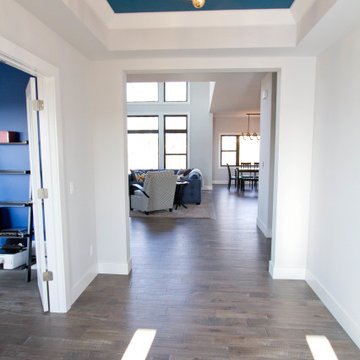
Hardwood Floors: LW Mountain - Solid Taupe Brushed Oak
Design ideas for a mid-sized transitional front door in Other with white walls, medium hardwood floors, brown floor and recessed.
Design ideas for a mid-sized transitional front door in Other with white walls, medium hardwood floors, brown floor and recessed.
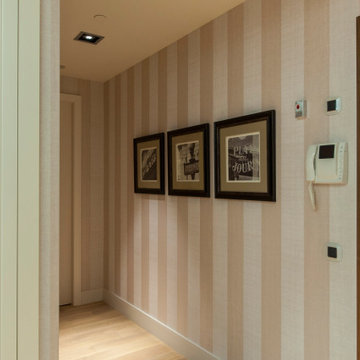
Прихожая
This is an example of a small transitional entry hall in Moscow with multi-coloured walls, medium hardwood floors, a single front door, a medium wood front door, beige floor, recessed and wallpaper.
This is an example of a small transitional entry hall in Moscow with multi-coloured walls, medium hardwood floors, a single front door, a medium wood front door, beige floor, recessed and wallpaper.
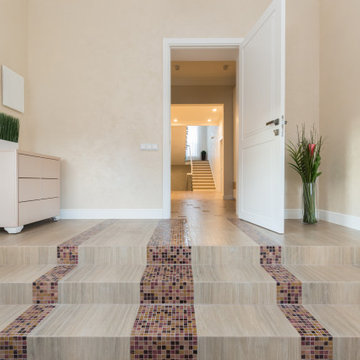
Входная зона
Inspiration for a mid-sized transitional foyer in Other with beige walls, porcelain floors, a single front door, a metal front door, brown floor and recessed.
Inspiration for a mid-sized transitional foyer in Other with beige walls, porcelain floors, a single front door, a metal front door, brown floor and recessed.
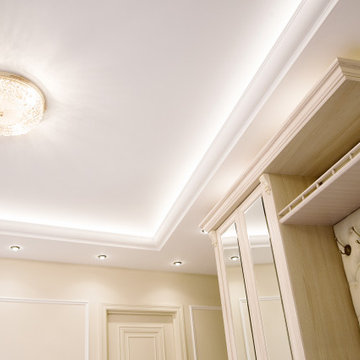
Inspiration for a large transitional foyer in Saint Petersburg with pink walls, a single front door, a dark wood front door, pink floor, recessed and panelled walls.
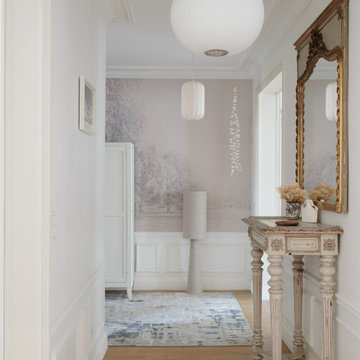
Une grande entrée qui n'avait pas vraiment de fonction et qui devient une entrée paysage, avec ce beau papier peint, on y déambule comme dans un musée, on peut s'y asseoir pour rêver, y ranger ses clés et son manteau, se poser, déconnecter, décompresser. Un sas de douceur et de poésie.
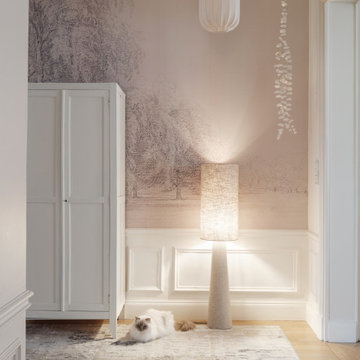
Une grande entrée qui n'avait pas vraiment de fonction et qui devient une entrée paysage, avec ce beau papier peint, on y déambule comme dans un musée, on peut s'y asseoir pour rêver, y ranger ses clés et son manteau, se poser, déconnecter, décompresser. Un sas de douceur et de poésie.
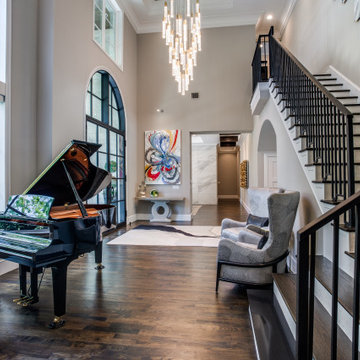
Photo of an expansive transitional foyer in Dallas with grey walls, medium hardwood floors, a double front door, a black front door, brown floor and recessed.
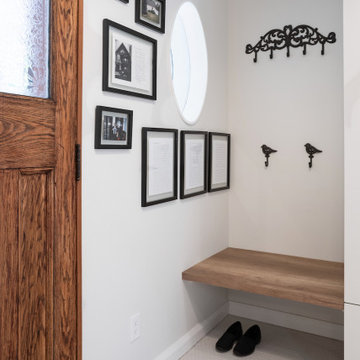
A truly special property located in a sought after Toronto neighbourhood, this large family home renovation sought to retain the charm and history of the house in a contemporary way. The full scale underpin and large rear addition served to bring in natural light and expand the possibilities of the spaces. A vaulted third floor contains the master bedroom and bathroom with a cozy library/lounge that walks out to the third floor deck - revealing views of the downtown skyline. A soft inviting palate permeates the home but is juxtaposed with punches of colour, pattern and texture. The interior design playfully combines original parts of the home with vintage elements as well as glass and steel and millwork to divide spaces for working, relaxing and entertaining. An enormous sliding glass door opens the main floor to the sprawling rear deck and pool/hot tub area seamlessly. Across the lawn - the garage clad with reclaimed barnboard from the old structure has been newly build and fully rough-in for a potential future laneway house.
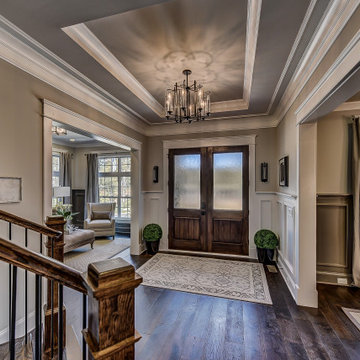
A grand entryway in Charlotte with double entry doors, wide oak floors, white wainscoting, and a tray ceiling.
Large transitional entry hall in Charlotte with dark hardwood floors, a double front door, a dark wood front door, recessed and decorative wall panelling.
Large transitional entry hall in Charlotte with dark hardwood floors, a double front door, a dark wood front door, recessed and decorative wall panelling.
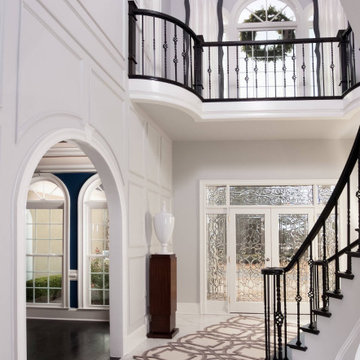
This grand foyer is welcoming and inviting as your enter this country club estate.
Inspiration for a large transitional foyer in Atlanta with grey walls, marble floors, a double front door, a glass front door, white floor, decorative wall panelling and recessed.
Inspiration for a large transitional foyer in Atlanta with grey walls, marble floors, a double front door, a glass front door, white floor, decorative wall panelling and recessed.
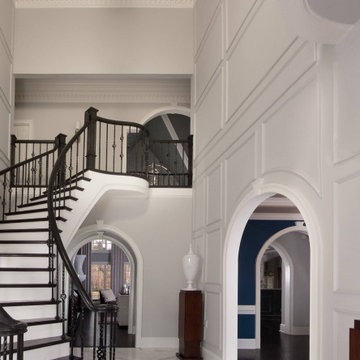
This grand foyer is welcoming and inviting as your enter this country club estate.
Inspiration for a mid-sized transitional foyer in Atlanta with grey walls, marble floors, a double front door, white floor, recessed, decorative wall panelling and a glass front door.
Inspiration for a mid-sized transitional foyer in Atlanta with grey walls, marble floors, a double front door, white floor, recessed, decorative wall panelling and a glass front door.
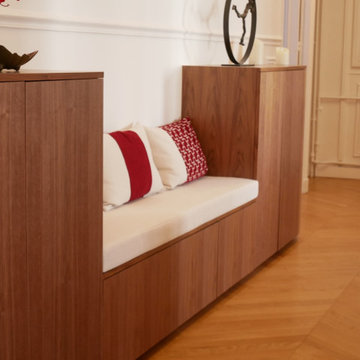
Site internet :www.karineperez.com
Aménagement d'une grande entrée avec un meuble en noyer américain designé par Karine Perez
Design ideas for a large transitional foyer in Paris with white walls, light hardwood floors, a single front door, a white front door, beige floor, recessed and decorative wall panelling.
Design ideas for a large transitional foyer in Paris with white walls, light hardwood floors, a single front door, a white front door, beige floor, recessed and decorative wall panelling.
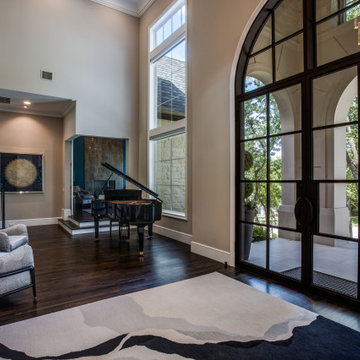
This is an example of an expansive transitional foyer in Dallas with grey walls, medium hardwood floors, a double front door, a black front door, brown floor and recessed.
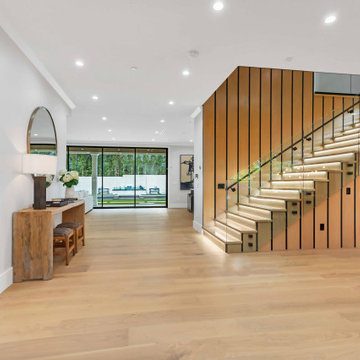
Newly constructed Smart home with attached 3 car garage in Encino! A proud oak tree beckons you to this blend of beauty & function offering recessed lighting, LED accents, large windows, wide plank wood floors & built-ins throughout. Enter the open floorplan including a light filled dining room, airy living room offering decorative ceiling beams, fireplace & access to the front patio, powder room, office space & vibrant family room with a view of the backyard. A gourmets delight is this kitchen showcasing built-in stainless-steel appliances, double kitchen island & dining nook. There’s even an ensuite guest bedroom & butler’s pantry. Hosting fun filled movie nights is turned up a notch with the home theater featuring LED lights along the ceiling, creating an immersive cinematic experience. Upstairs, find a large laundry room, 4 ensuite bedrooms with walk-in closets & a lounge space. The master bedroom has His & Hers walk-in closets, dual shower, soaking tub & dual vanity. Outside is an entertainer’s dream from the barbecue kitchen to the refreshing pool & playing court, plus added patio space, a cabana with bathroom & separate exercise/massage room. With lovely landscaping & fully fenced yard, this home has everything a homeowner could dream of!
Transitional Entryway Design Ideas with Recessed
6