Transitional Entryway Design Ideas with Travertine Floors
Refine by:
Budget
Sort by:Popular Today
1 - 20 of 318 photos
Item 1 of 3
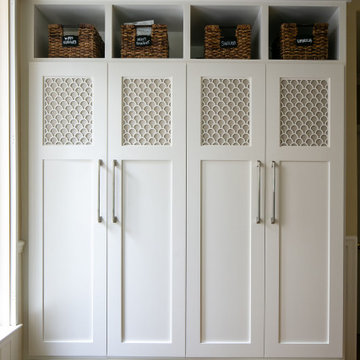
Beautiful scalloped panels are inset into these mudroom doors for an elegant, yet functional storage solution.
This is an example of a transitional mudroom in Orange County with beige walls, travertine floors and beige floor.
This is an example of a transitional mudroom in Orange County with beige walls, travertine floors and beige floor.
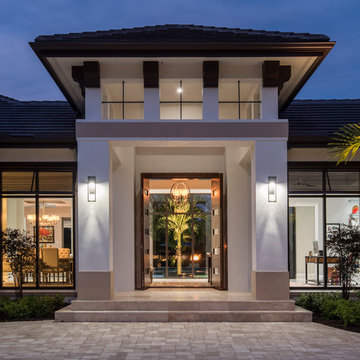
Amber Frederiksen Photography
Inspiration for a mid-sized transitional foyer in Miami with travertine floors, a double front door and a medium wood front door.
Inspiration for a mid-sized transitional foyer in Miami with travertine floors, a double front door and a medium wood front door.
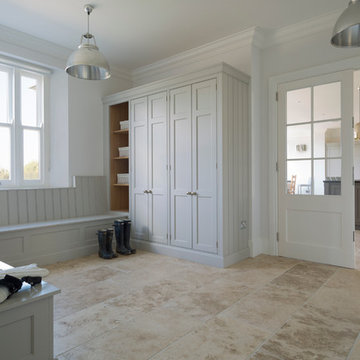
A curious quirk of the long-standing popularity of open plan kitchen /dining spaces is the need to incorporate boot rooms into kitchen re-design plans. We all know that open plan kitchen – dining rooms are absolutely perfect for modern family living but the downside is that for every wall knocked through, precious storage space is lost, which can mean that clutter inevitably ensues.
Designating an area just off the main kitchen, ideally near the back entrance, which incorporates storage and a cloakroom is the ideal placement for a boot room. For families whose focus is on outdoor pursuits, incorporating additional storage under bespoke seating that can hide away wellies, walking boots and trainers will always prove invaluable particularly during the colder months.
A well-designed boot room is not just about storage though, it’s about creating a practical space that suits the needs of the whole family while keeping the design aesthetic in line with the rest of the project.
With tall cupboards and under seating storage, it’s easy to pack away things that you don’t use on a daily basis but require from time to time, but what about everyday items you need to hand? Incorporating artisan shelves with coat pegs ensures that coats and jackets are easily accessible when coming in and out of the home and also provides additional storage above for bulkier items like cricket helmets or horse-riding hats.
In terms of ensuring continuity and consistency with the overall project design, we always recommend installing the same cabinetry design and hardware as the main kitchen, however, changing the paint choices to reflect a change in light and space is always an excellent idea; thoughtful consideration of the colour palette is always time well spent in the long run.
Lastly, a key consideration for the boot rooms is the flooring. A hard-wearing and robust stone flooring is essential in what is inevitably an area of high traffic.
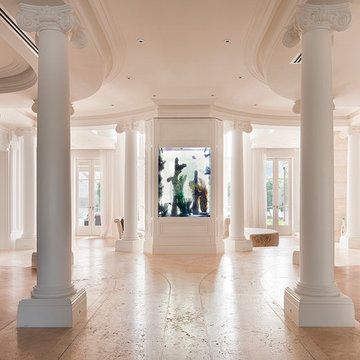
French Provincial lobby entrance. Subtle division of spaces using floor as designation of areas.
Transitional foyer in Melbourne with white walls, travertine floors, a double front door and beige floor.
Transitional foyer in Melbourne with white walls, travertine floors, a double front door and beige floor.
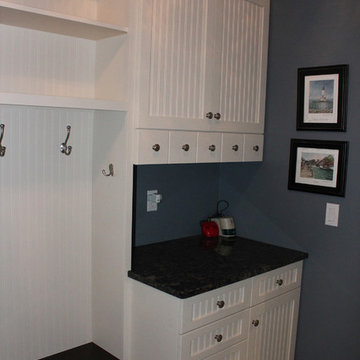
This is an example of a large transitional mudroom in Other with blue walls and travertine floors.
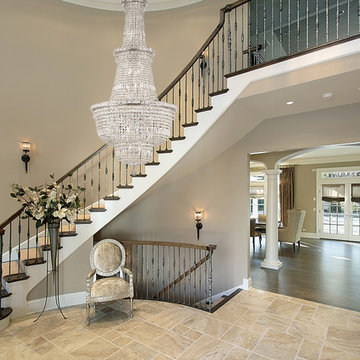
Design ideas for a large transitional foyer in New York with beige walls, travertine floors and beige floor.
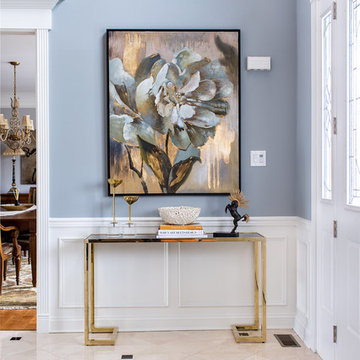
Beautiful textures and patterns make for a statement entry foyer.
Andrew Pitzer
This is an example of a large transitional foyer in New York with blue walls, travertine floors, a double front door, a white front door and beige floor.
This is an example of a large transitional foyer in New York with blue walls, travertine floors, a double front door, a white front door and beige floor.
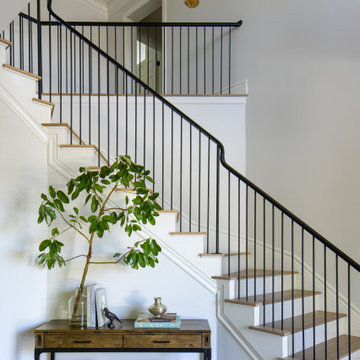
Inspiration for a large transitional foyer in San Francisco with white walls, travertine floors and a single front door.
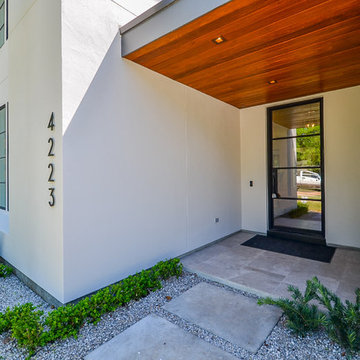
Mid-sized transitional front door in Houston with white walls, travertine floors, a single front door, a black front door and grey floor.
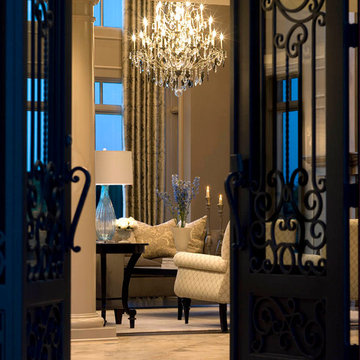
Grand formal entrance to formal Living room over looking expansive lake. This new construction project included full design of all Architectural details, styling and finishes with turn key furnishings throughout this luxurious interior.
Carlson Productions, LLC
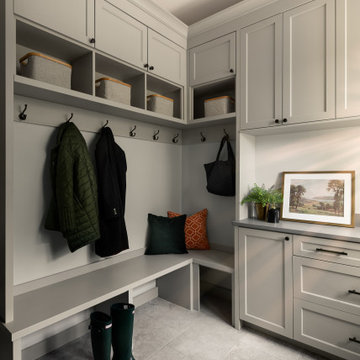
Inspiration for a mid-sized transitional mudroom in Chicago with white walls, travertine floors and multi-coloured floor.
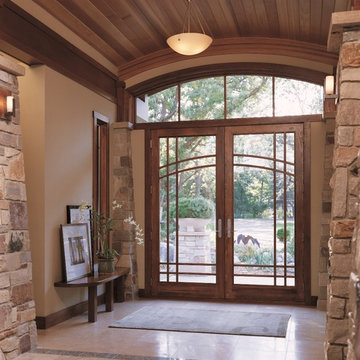
Marvin Ultimate Inswing French Doors combine traditional design and expert Marvin craftsmanship. Choose inswing or outswing doors.
What statement is your door making? The right door can say a lot about a home. That’s why AVI offers a wide selection of door options from Marvin. Choose from sliding and swinging patio doors, scenic doors and more. All complemented by a full variety of hardware finishes and styles, interior wood and endless exterior door choices.
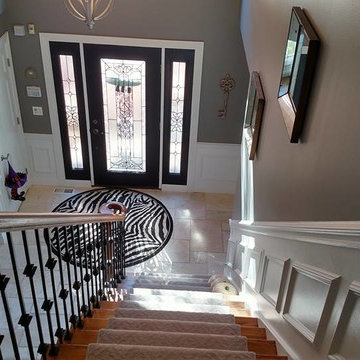
Large transitional front door in Chicago with brown walls, travertine floors, a single front door, a glass front door and beige floor.
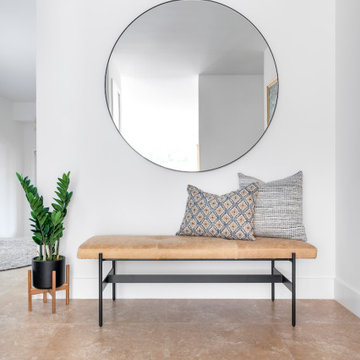
Photo of a mid-sized transitional entry hall in Other with white walls, travertine floors and beige floor.
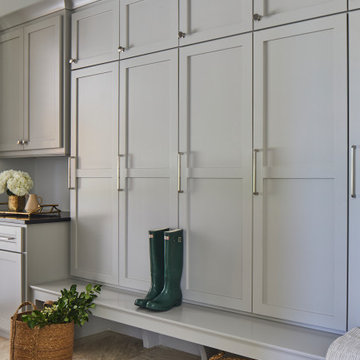
Our Ridgewood Estate project is a new build custom home located on acreage with a lake. It is filled with luxurious materials and family friendly details.
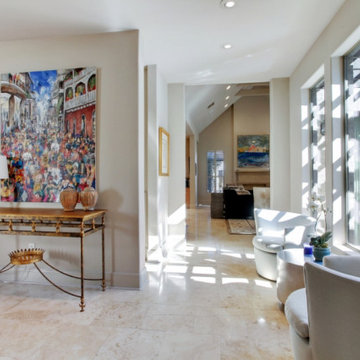
Inspiration for a large transitional front door in New Orleans with white walls, travertine floors, a single front door, a dark wood front door and beige floor.
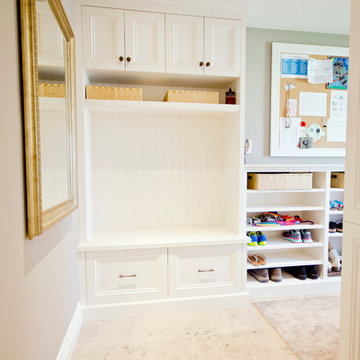
http://www.stefaniedaugilis.com/
Design ideas for a small transitional mudroom in Toronto with grey walls, travertine floors, a single front door and a white front door.
Design ideas for a small transitional mudroom in Toronto with grey walls, travertine floors, a single front door and a white front door.
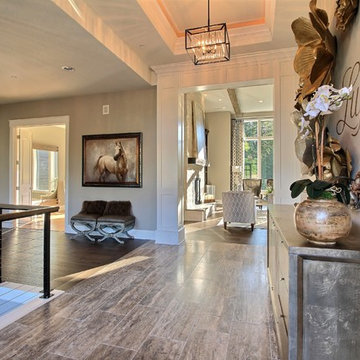
Paint by Sherwin Williams
Body Color - Anew Gray - SW 7030
Trim Color - Dover White - SW 6385
Interior Stone by Eldorado Stone
Stone Product Vantage 30 in White Elm
Flooring by Macadam Floor & Design
Foyer Floor by Emser Tile
Tile Product Travertine Veincut
Windows by Milgard Windows & Doors
Window Product Style Line® Series
Window Supplier Troyco - Window & Door
Lighting by Destination Lighting
Linares Collection by Designer's Fountain
Interior Design by Creative Interiors & Design
Landscaping by GRO Outdoor Living
Customized & Built by Cascade West Development
Photography by ExposioHDR Portland
Original Plans by Alan Mascord Design Associates
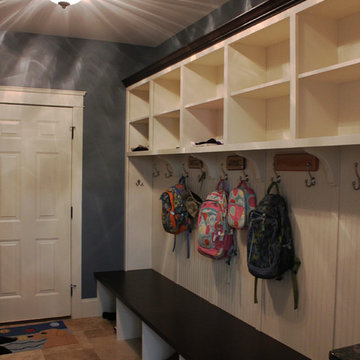
Design ideas for a large transitional mudroom in Other with blue walls and travertine floors.
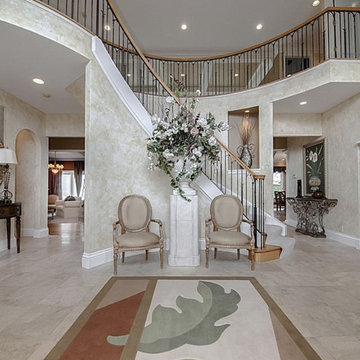
This is an example of an expansive transitional foyer in DC Metro with beige walls, travertine floors, a double front door, a dark wood front door and beige floor.
Transitional Entryway Design Ideas with Travertine Floors
1