Transitional Entryway Design Ideas with Travertine Floors
Refine by:
Budget
Sort by:Popular Today
141 - 160 of 317 photos
Item 1 of 3
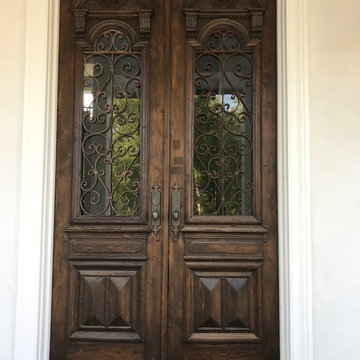
Tripp Smith
Design ideas for a large transitional front door in Charleston with beige walls, travertine floors, a double front door, a dark wood front door and beige floor.
Design ideas for a large transitional front door in Charleston with beige walls, travertine floors, a double front door, a dark wood front door and beige floor.
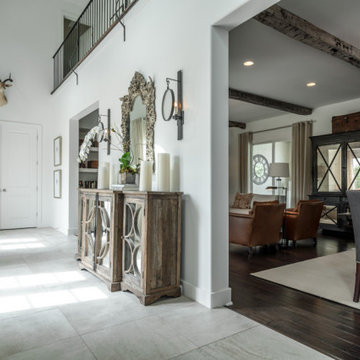
Photo of a transitional foyer in Louisville with white walls, travertine floors and beige floor.
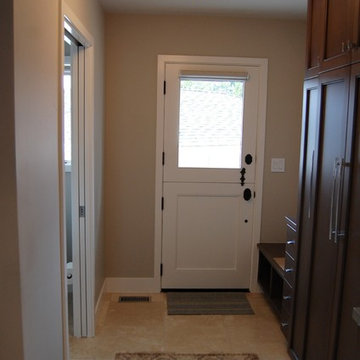
Small transitional mudroom in Los Angeles with beige walls, travertine floors, a dutch front door and a white front door.
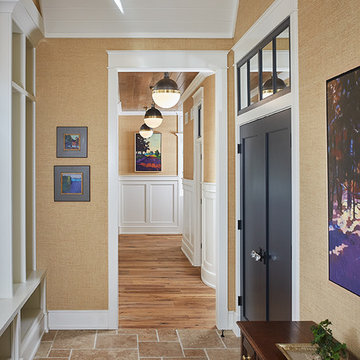
The best of the past and present meet in this distinguished design. Custom craftsmanship and distinctive detailing give this lakefront residence its vintage flavor while an open and light-filled floor plan clearly mark it as contemporary. With its interesting shingled roof lines, abundant windows with decorative brackets and welcoming porch, the exterior takes in surrounding views while the interior meets and exceeds contemporary expectations of ease and comfort. The main level features almost 3,000 square feet of open living, from the charming entry with multiple window seats and built-in benches to the central 15 by 22-foot kitchen, 22 by 18-foot living room with fireplace and adjacent dining and a relaxing, almost 300-square-foot screened-in porch. Nearby is a private sitting room and a 14 by 15-foot master bedroom with built-ins and a spa-style double-sink bath with a beautiful barrel-vaulted ceiling. The main level also includes a work room and first floor laundry, while the 2,165-square-foot second level includes three bedroom suites, a loft and a separate 966-square-foot guest quarters with private living area, kitchen and bedroom. Rounding out the offerings is the 1,960-square-foot lower level, where you can rest and recuperate in the sauna after a workout in your nearby exercise room. Also featured is a 21 by 18-family room, a 14 by 17-square-foot home theater, and an 11 by 12-foot guest bedroom suite.
Photography: Ashley Avila Photography & Fulview Builder: J. Peterson Homes Interior Design: Vision Interiors by Visbeen
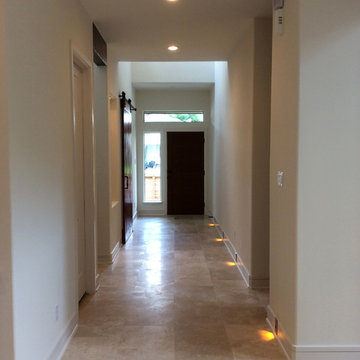
M.J. Schimmer
This is an example of a mid-sized transitional entry hall in Houston with white walls, travertine floors, a single front door and a medium wood front door.
This is an example of a mid-sized transitional entry hall in Houston with white walls, travertine floors, a single front door and a medium wood front door.
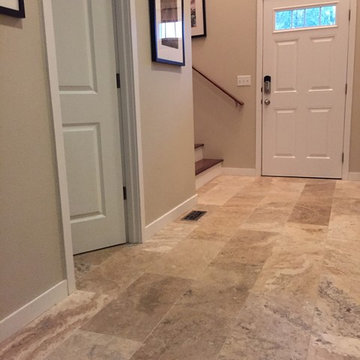
Photo of a mid-sized transitional entry hall in Seattle with travertine floors, a single front door, a white front door, brown floor and beige walls.
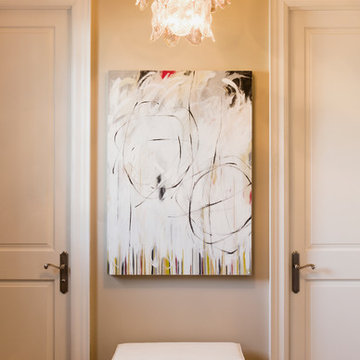
Collier Photography
Photo of a transitional foyer in Toronto with white walls, travertine floors, a single front door and a dark wood front door.
Photo of a transitional foyer in Toronto with white walls, travertine floors, a single front door and a dark wood front door.
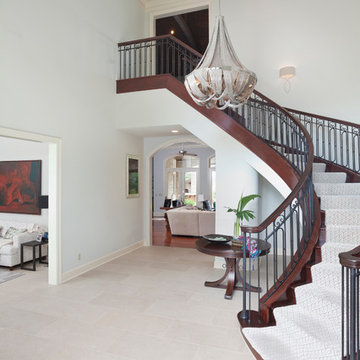
Andrea Calo
Photo of a transitional foyer in Austin with grey walls, travertine floors, a double front door and a dark wood front door.
Photo of a transitional foyer in Austin with grey walls, travertine floors, a double front door and a dark wood front door.
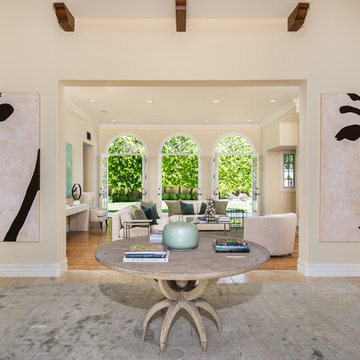
Photo of a large transitional foyer in Los Angeles with beige walls, travertine floors and beige floor.
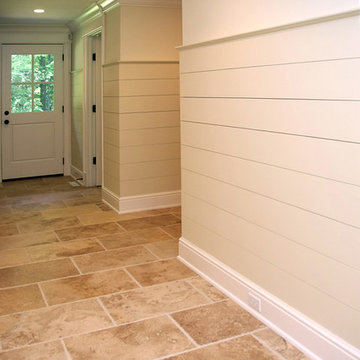
Inspiration for a mid-sized transitional front door in Other with beige walls, travertine floors, a single front door, a white front door and beige floor.
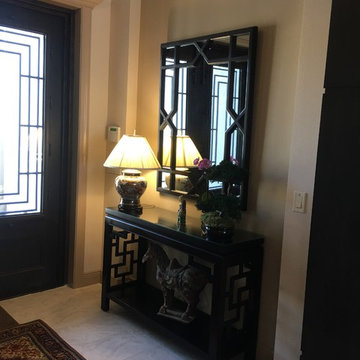
Caroline von Weyher, Interior Designer, Willow & August Interiors
Inspiration for a large transitional foyer in Tampa with beige walls, travertine floors, a double front door, a black front door and beige floor.
Inspiration for a large transitional foyer in Tampa with beige walls, travertine floors, a double front door, a black front door and beige floor.
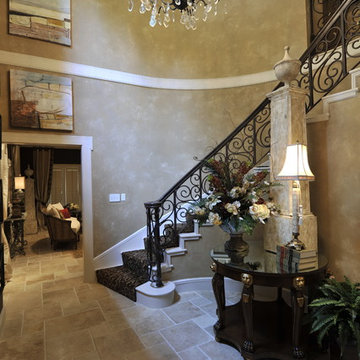
The Design Firm
Photo of a transitional foyer in Houston with travertine floors and beige walls.
Photo of a transitional foyer in Houston with travertine floors and beige walls.
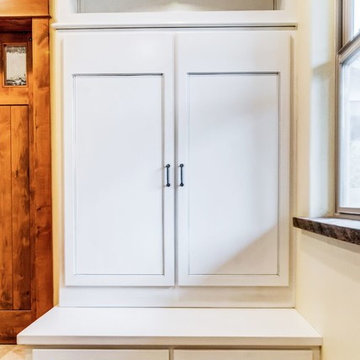
Inspiration for a mid-sized transitional mudroom in Orange County with beige walls, travertine floors, a single front door and a white front door.
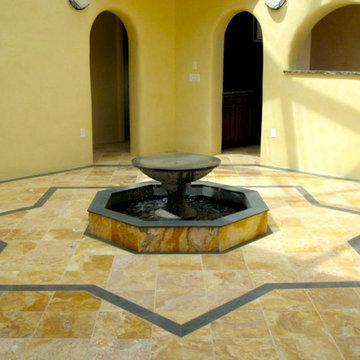
This 2400 sq. ft. home rests at the very beginning of the high mesa just outside of Taos. To the east, the Taos valley is green and verdant fed by rivers and streams that run down from the mountains, and to the west the high sagebrush mesa stretches off to the distant Brazos range.
The house is sited to capture the high mountains to the northeast through the floor to ceiling height corner window off the kitchen/dining room.The main feature of this house is the central Atrium which is an 18 foot adobe octagon topped with a skylight to form an indoor courtyard complete with a fountain. Off of this central space are two offset squares, one to the east and one to the west. The bedrooms and mechanical room are on the west side and the kitchen, dining, living room and an office are on the east side.
The house is a straw bale/adobe hybrid, has custom hand dyed plaster throughout with Talavera Tile in the public spaces and Saltillo Tile in the bedrooms. There is a large kiva fireplace in the living room, and a smaller one occupies a corner in the Master Bedroom. The Master Bathroom is finished in white marble tile. The separate garage is connected to the house with a triangular, arched breezeway with a copper ceiling.
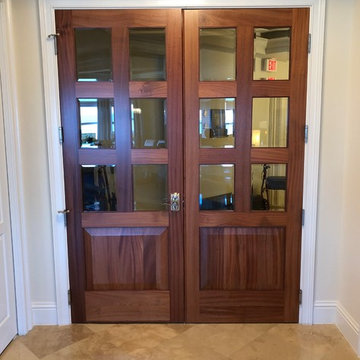
Client supplied photo of their new beautiful custom entry doors in Sapele Wood with clear beveled glass.
Mid-sized transitional foyer in Tampa with beige walls, travertine floors, a double front door, a medium wood front door and beige floor.
Mid-sized transitional foyer in Tampa with beige walls, travertine floors, a double front door, a medium wood front door and beige floor.
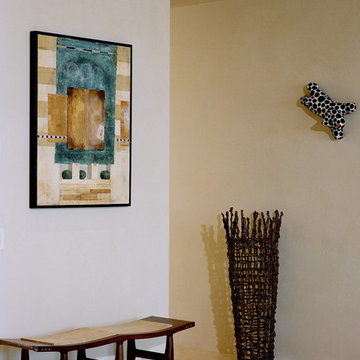
Peter Christiansen Valli
Mid-sized transitional foyer in Los Angeles with beige walls and travertine floors.
Mid-sized transitional foyer in Los Angeles with beige walls and travertine floors.
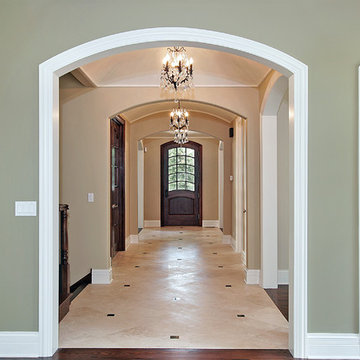
As a builder of custom homes primarily on the Northshore of Chicago, Raugstad has been building custom homes, and homes on speculation for three generations. Our commitment is always to the client. From commencement of the project all the way through to completion and the finishing touches, we are right there with you – one hundred percent. As your go-to Northshore Chicago custom home builder, we are proud to put our name on every completed Raugstad home.
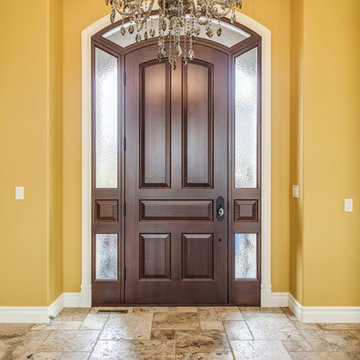
Zoon Media
Photo of a mid-sized transitional foyer in Calgary with yellow walls, travertine floors, a single front door, a dark wood front door and beige floor.
Photo of a mid-sized transitional foyer in Calgary with yellow walls, travertine floors, a single front door, a dark wood front door and beige floor.
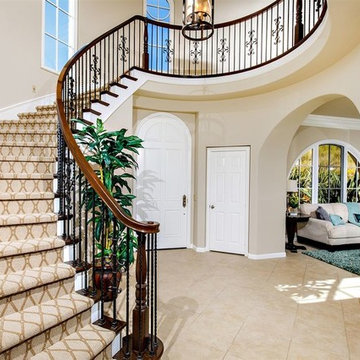
The patterned carpet really makes a statement in this entry.
Photo of a mid-sized transitional foyer in San Diego with beige walls, travertine floors, a single front door, a white front door and beige floor.
Photo of a mid-sized transitional foyer in San Diego with beige walls, travertine floors, a single front door, a white front door and beige floor.
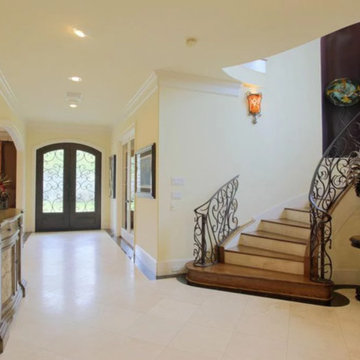
Purser Architectural Custom Home Design built by CAM Builders LLC
This is an example of a large transitional foyer in Houston with beige walls, travertine floors, a double front door, a dark wood front door and beige floor.
This is an example of a large transitional foyer in Houston with beige walls, travertine floors, a double front door, a dark wood front door and beige floor.
Transitional Entryway Design Ideas with Travertine Floors
8