Transitional Entryway Design Ideas with Wallpaper
Refine by:
Budget
Sort by:Popular Today
1 - 20 of 28 photos
Item 1 of 3
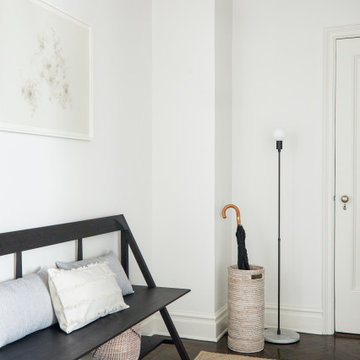
Have a seat in this spacious entry, simple but luxurious. Restrained touches of wood veneer ceiling wallpaper and shaded sconce keep this space clean and inviting.

entry area from the main door of the addition
Small transitional vestibule in Atlanta with white walls, brick floors, a double front door, a black front door, grey floor and wallpaper.
Small transitional vestibule in Atlanta with white walls, brick floors, a double front door, a black front door, grey floor and wallpaper.
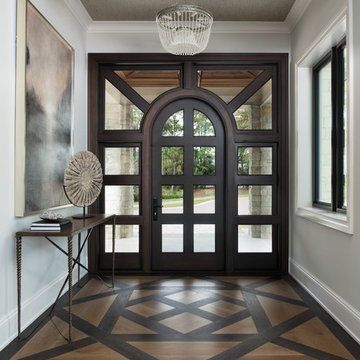
The foyer has a custom door with sidelights and custom inlaid floor, setting the tone into this fabulous home on the river in Florida.
Design ideas for a large transitional foyer in Miami with grey walls, dark hardwood floors, a single front door, a glass front door, brown floor and wallpaper.
Design ideas for a large transitional foyer in Miami with grey walls, dark hardwood floors, a single front door, a glass front door, brown floor and wallpaper.
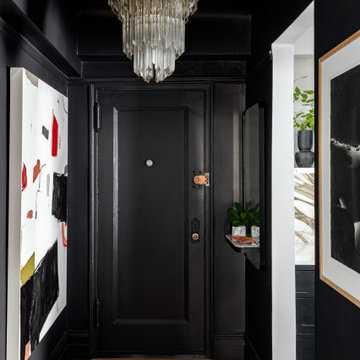
This is an example of a transitional entry hall in New York with black walls, light hardwood floors, a single front door, a black front door, beige floor and wallpaper.

Interior entry
Design ideas for a small transitional foyer in Los Angeles with blue walls, a single front door, a blue front door, beige floor, wallpaper, wallpaper and medium hardwood floors.
Design ideas for a small transitional foyer in Los Angeles with blue walls, a single front door, a blue front door, beige floor, wallpaper, wallpaper and medium hardwood floors.

This foyer is inviting and stylish. From the decorative accessories to the hand-painted ceiling, everything complements one another to create a grand entry. Visit our interior designers & home designer Dallas website for more details >>> https://dkorhome.com/project/modern-asian-inspired-interior-design/
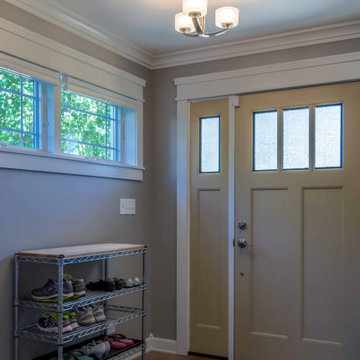
Mid-sized transitional mudroom in Chicago with grey walls, ceramic floors, a single front door, a brown front door, brown floor, wallpaper and decorative wall panelling.
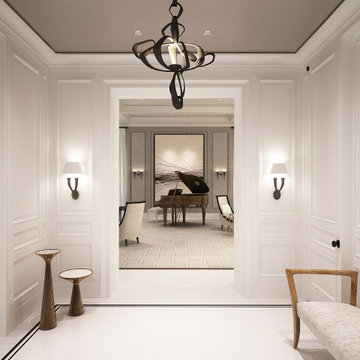
Entry Foyer. Custom stone slab floor and pained wood wall paneling.
This is an example of a mid-sized transitional foyer in New York with white walls, limestone floors, white floor, wallpaper and panelled walls.
This is an example of a mid-sized transitional foyer in New York with white walls, limestone floors, white floor, wallpaper and panelled walls.
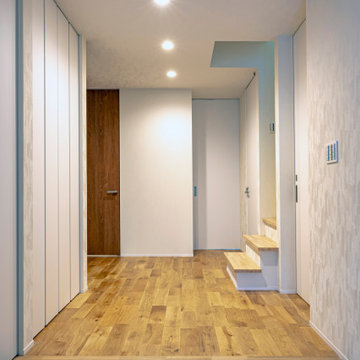
Photo of a transitional entry hall in Other with white walls, medium hardwood floors, a single front door, a light wood front door, brown floor and wallpaper.
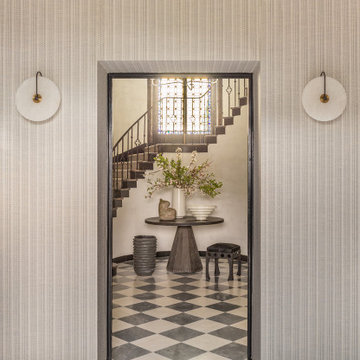
This is an example of a transitional entryway in New York with grey walls, porcelain floors, grey floor, wallpaper and wallpaper.
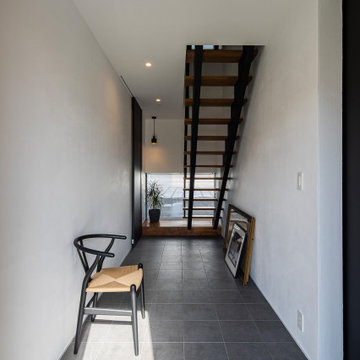
This is an example of a large transitional entry hall in Other with white walls, porcelain floors, grey floor, wallpaper and wallpaper.
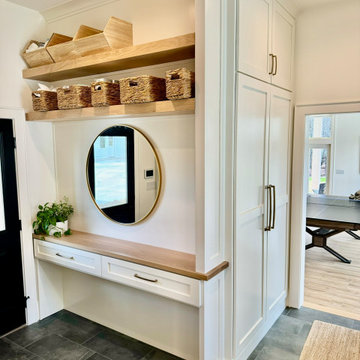
Inspiration for a mid-sized transitional front door in Atlanta with white walls, ceramic floors, a single front door, a black front door, grey floor, wallpaper and wallpaper.
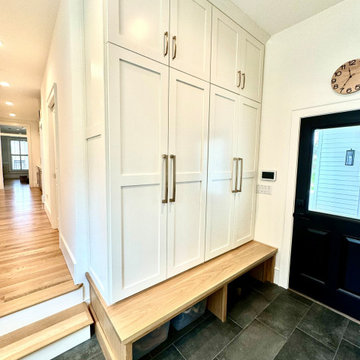
Design ideas for a mid-sized transitional front door in Atlanta with white walls, ceramic floors, a single front door, a black front door, grey floor, wallpaper and wallpaper.
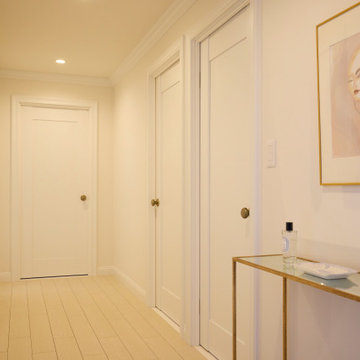
This is an example of a transitional entry hall in Osaka with white walls, plywood floors, a single front door, white floor, wallpaper and wallpaper.
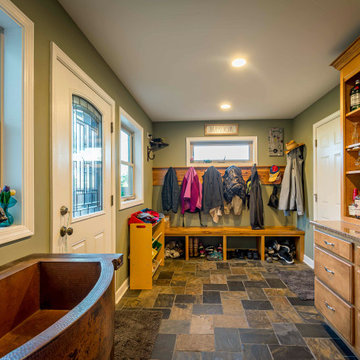
Mid-sized transitional mudroom in Chicago with terra-cotta floors, brown floor, wallpaper, grey walls, a single front door, a white front door and decorative wall panelling.
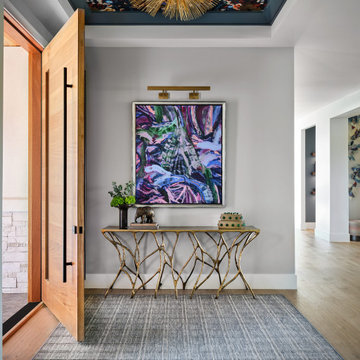
Now that's how you make an entrance! Don't forget to look up.
Transitional entryway in Denver with a medium wood front door and wallpaper.
Transitional entryway in Denver with a medium wood front door and wallpaper.
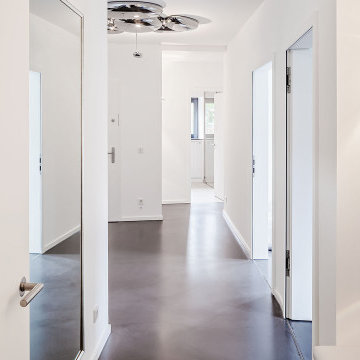
Modern Apartment Renovation with clean design and an industrial touch. High quality design made in Germany.
Photo of a large transitional entryway in Melbourne with beige walls, ceramic floors, beige floor, wallpaper and wallpaper.
Photo of a large transitional entryway in Melbourne with beige walls, ceramic floors, beige floor, wallpaper and wallpaper.
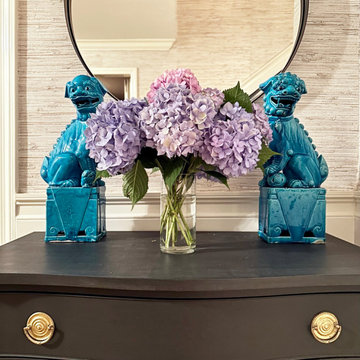
Inspiration for a mid-sized transitional foyer in New York with beige walls, medium hardwood floors, a single front door, a green front door, brown floor, wallpaper and wallpaper.
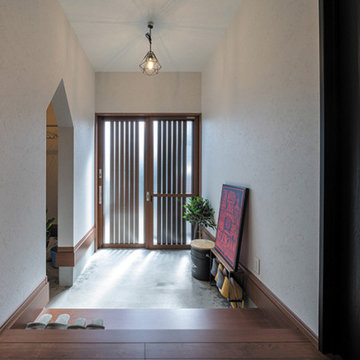
和風の外観にも玄関ホールにも合う引き戸は、YKK AP・れん樹。スリットガラスから採光でき、日中は玄関に光と明るさをもたらします。
ご要望のあった土間収納スペース分だけ玄関を広げて、三角垂れ壁の中に土間収納を設けました。
This is an example of a transitional mudroom in Other with white walls, medium hardwood floors, a sliding front door, a medium wood front door, brown floor, wallpaper and wallpaper.
This is an example of a transitional mudroom in Other with white walls, medium hardwood floors, a sliding front door, a medium wood front door, brown floor, wallpaper and wallpaper.
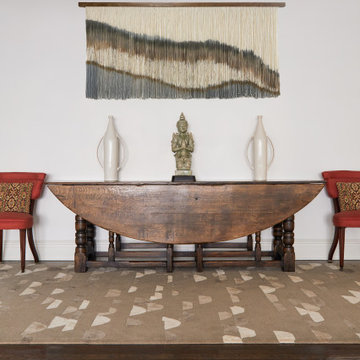
Create a Focal Point in your entry foyer. The scale of furniture should match the scale of the space. This antique trestle table is a great base to this warm inviting entry.
Transitional Entryway Design Ideas with Wallpaper
1