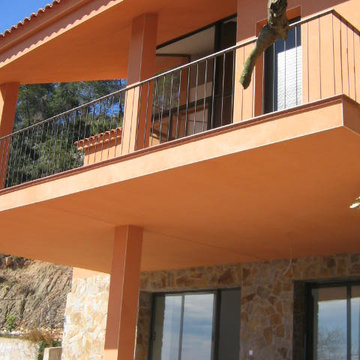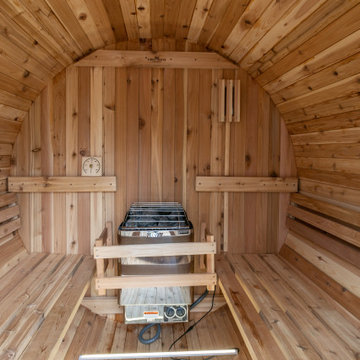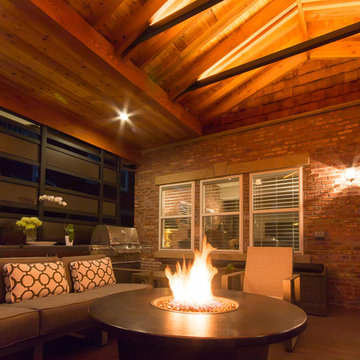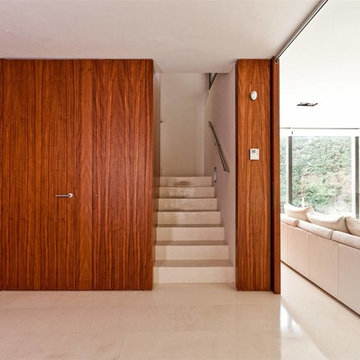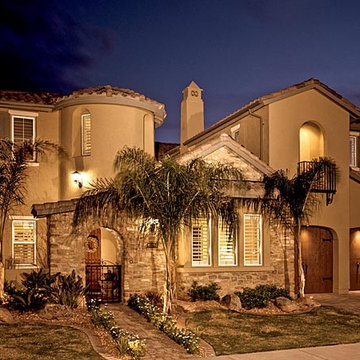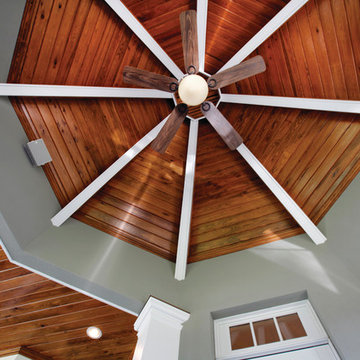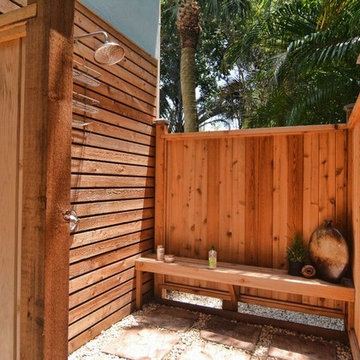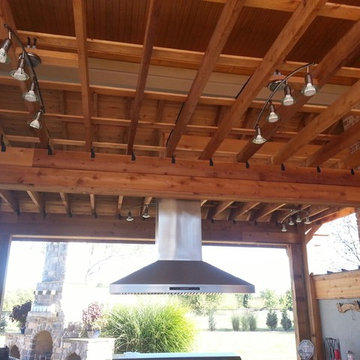Transitional Exterior Design Ideas
Refine by:
Budget
Sort by:Popular Today
21 - 40 of 67 photos
Item 1 of 3
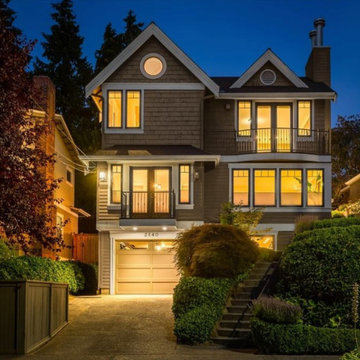
Second story addition adding master suite (bedroom, bathroom, walk-in closet) and conversion of bedroom to laundry/project room.
This is an example of a large transitional three-storey house exterior in Other with wood siding.
This is an example of a large transitional three-storey house exterior in Other with wood siding.
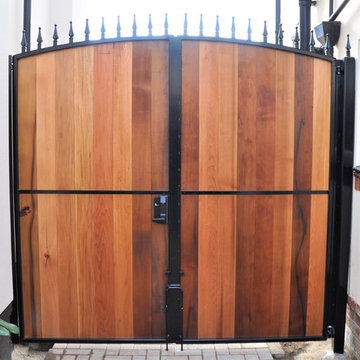
Metal frame double gates with a timber in-fill. One of the requirements was not to have any visible fixings, this gives a very attractive appearance with no ugly bolt or screw heads to distract from the overall look. Another requirement was that one side could only open inwards while the other could only open outwards. All gaps are covered to prevent prying eyes and a good quality push button security lock was fitted. The timber was coated in an anti UV protective finish to stop the timber changing colour.
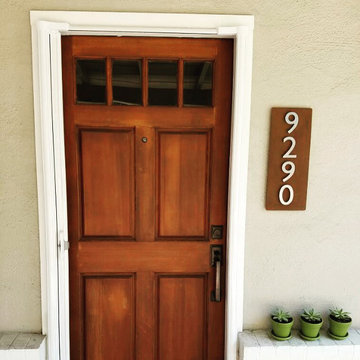
8"x20" address plaques with a unique rust patina finish
Mid-sized transitional exterior in Austin.
Mid-sized transitional exterior in Austin.
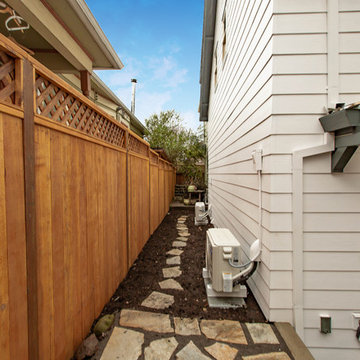
503 Real Estate Photography
Small transitional two-storey white townhouse exterior in Portland with concrete fiberboard siding, a hip roof and a shingle roof.
Small transitional two-storey white townhouse exterior in Portland with concrete fiberboard siding, a hip roof and a shingle roof.
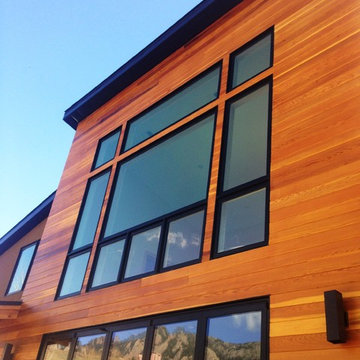
Transformation complete
This is an example of an expansive transitional two-storey brown house exterior in Denver with mixed siding.
This is an example of an expansive transitional two-storey brown house exterior in Denver with mixed siding.
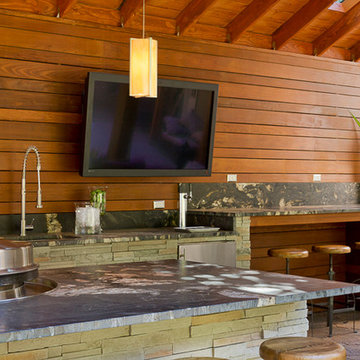
WEATHER PROOF OUT DOOR TV. VERY COMFORTABLE HEATED OUTDOOR SPACE
Mid-sized transitional one-storey exterior in Portland with wood siding.
Mid-sized transitional one-storey exterior in Portland with wood siding.
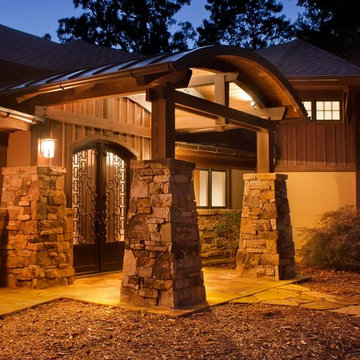
Photos by Jay Weiland
Design ideas for an expansive transitional two-storey brown exterior in Other with stone veneer.
Design ideas for an expansive transitional two-storey brown exterior in Other with stone veneer.
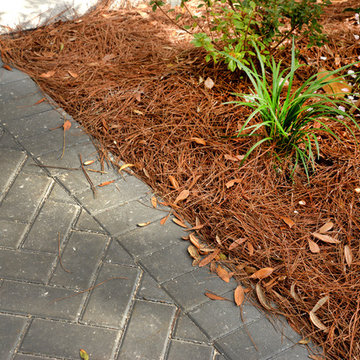
Large transitional two-storey grey exterior in Jacksonville with concrete fiberboard siding and a hip roof.
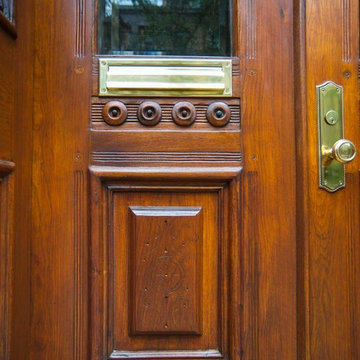
Mid-sized transitional two-storey beige house exterior in Philadelphia with stone veneer and a gable roof.
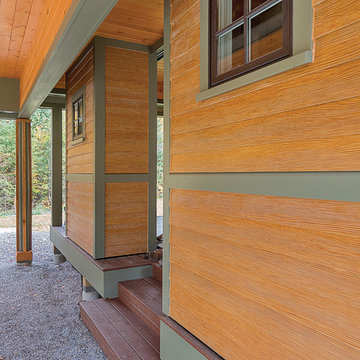
Carolyn Bates, Beacon Hill Builders & Assoc.
Design ideas for a large transitional two-storey brown exterior in Burlington with wood siding and a clipped gable roof.
Design ideas for a large transitional two-storey brown exterior in Burlington with wood siding and a clipped gable roof.
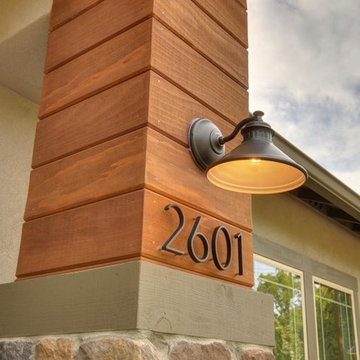
Design ideas for a mid-sized transitional one-storey brown exterior in Sacramento with wood siding.
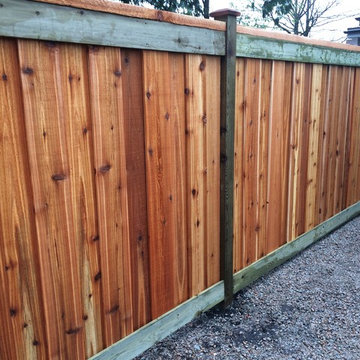
This was built for a showcase project, the fence features a robust design with great drainage. This design is a must for strength, longevity and durability! A great fence
Transitional Exterior Design Ideas
2
